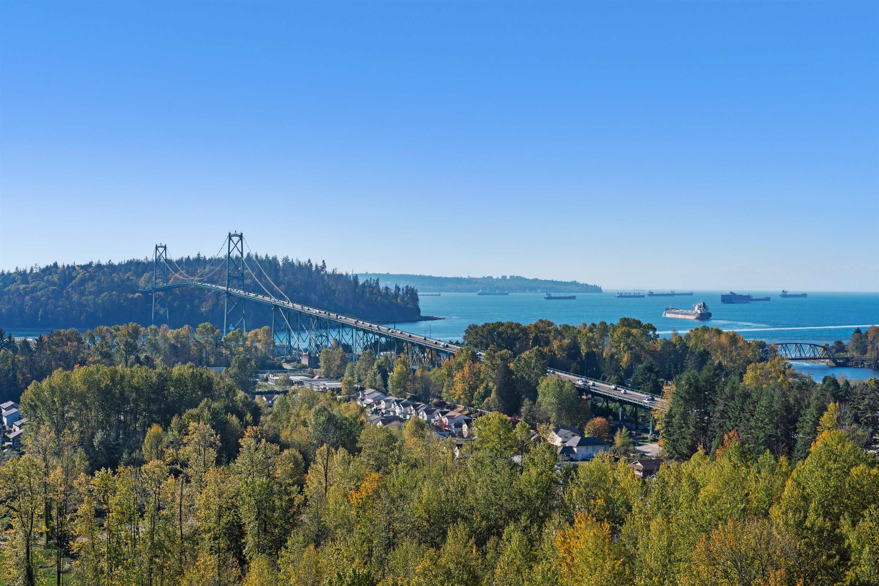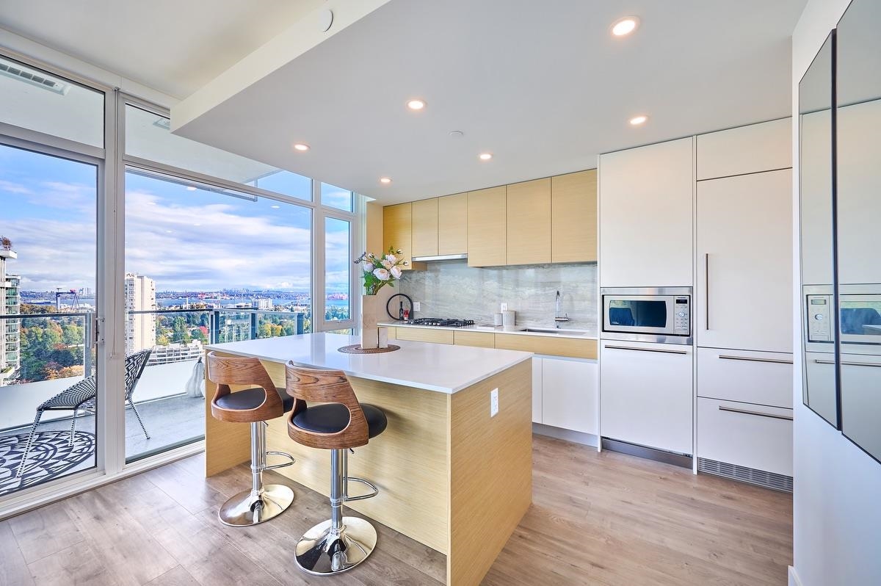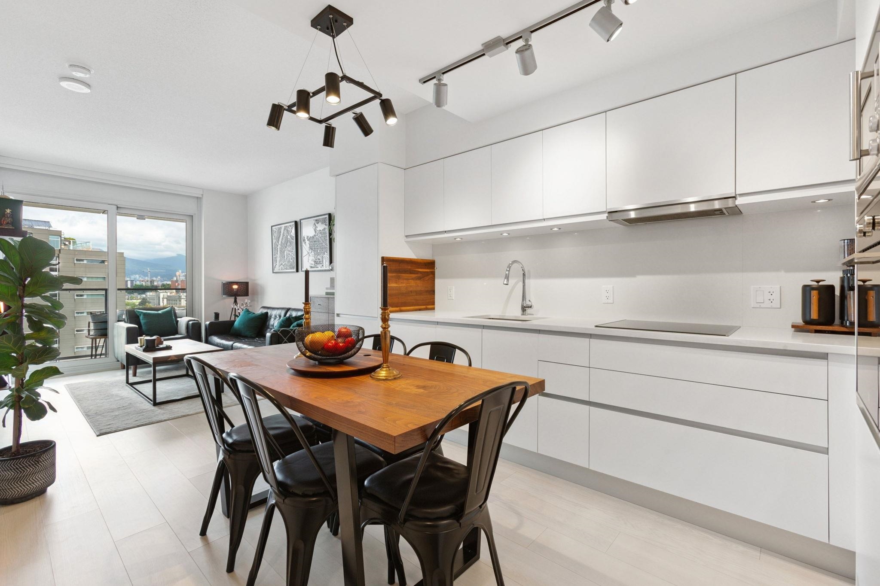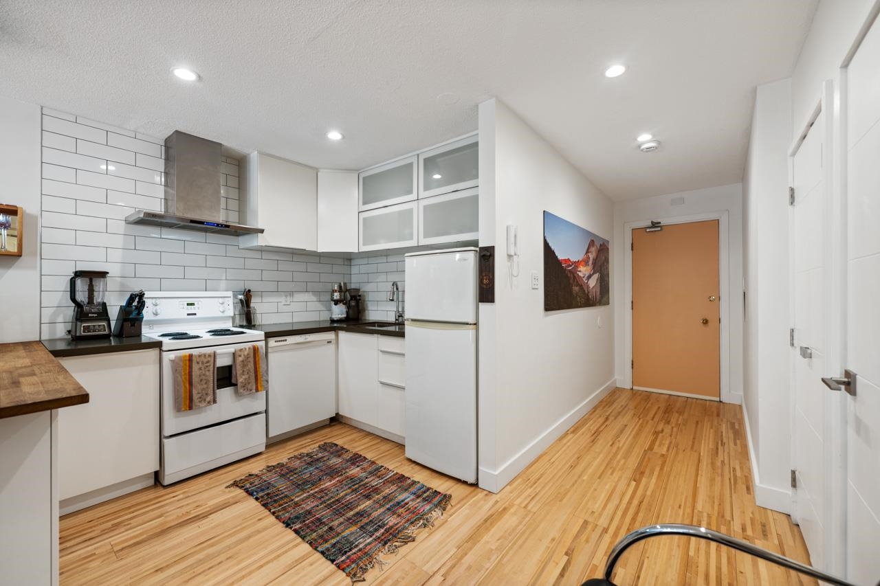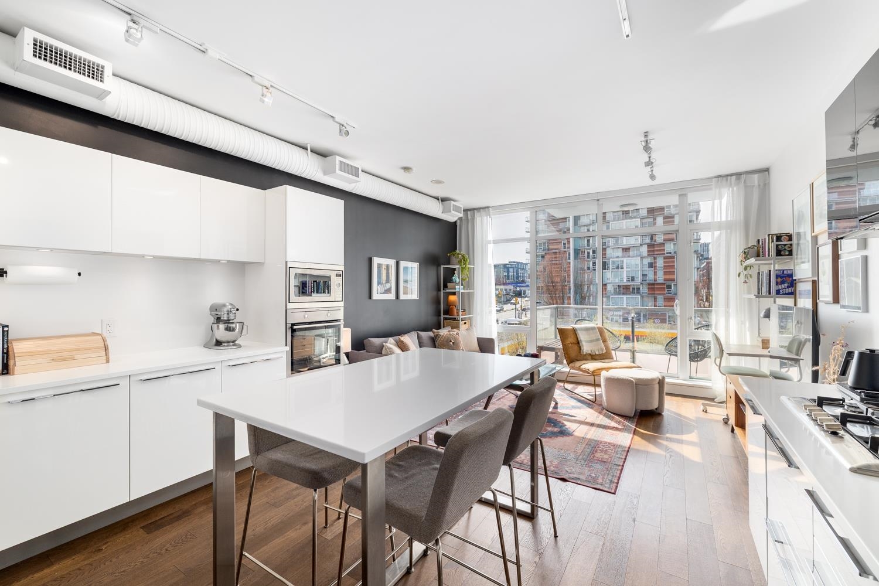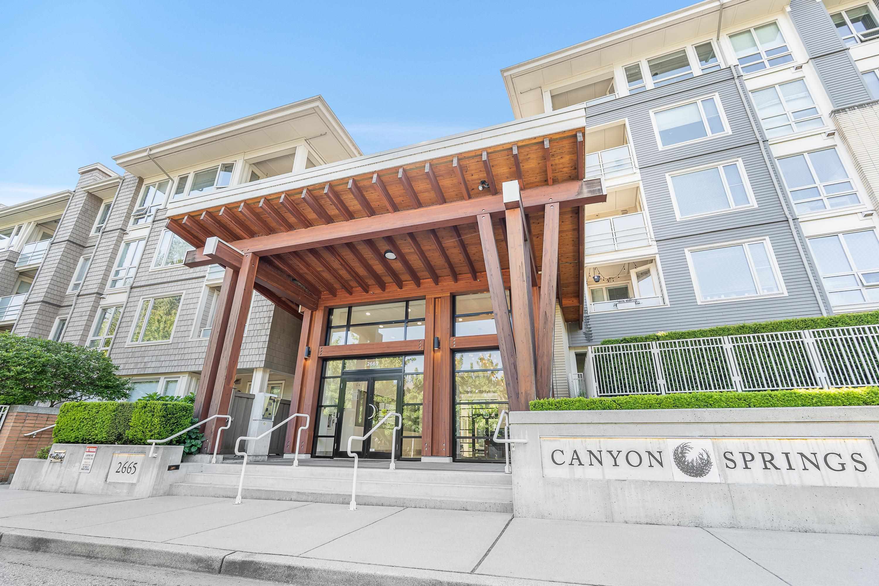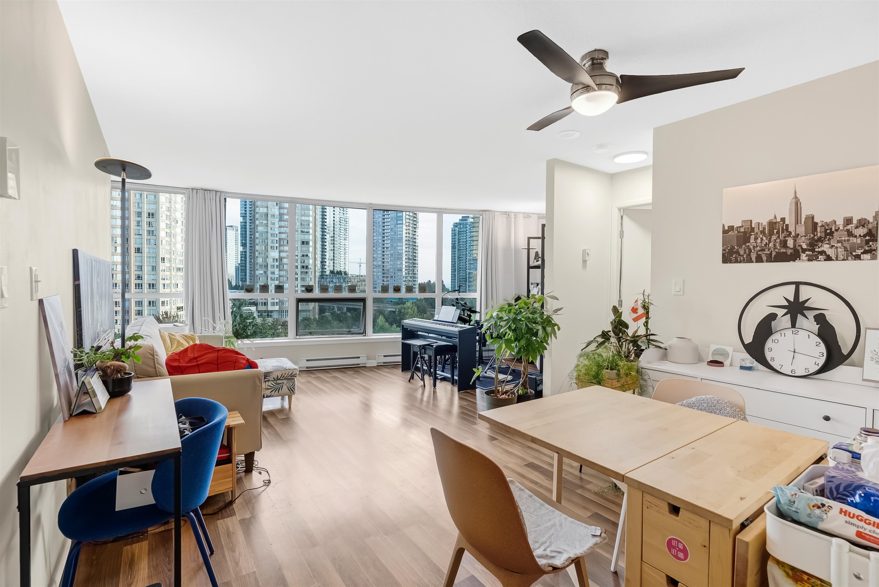- Houseful
- BC
- North Vancouver
- Lynnmour South
- 1401 Hunter St #2702
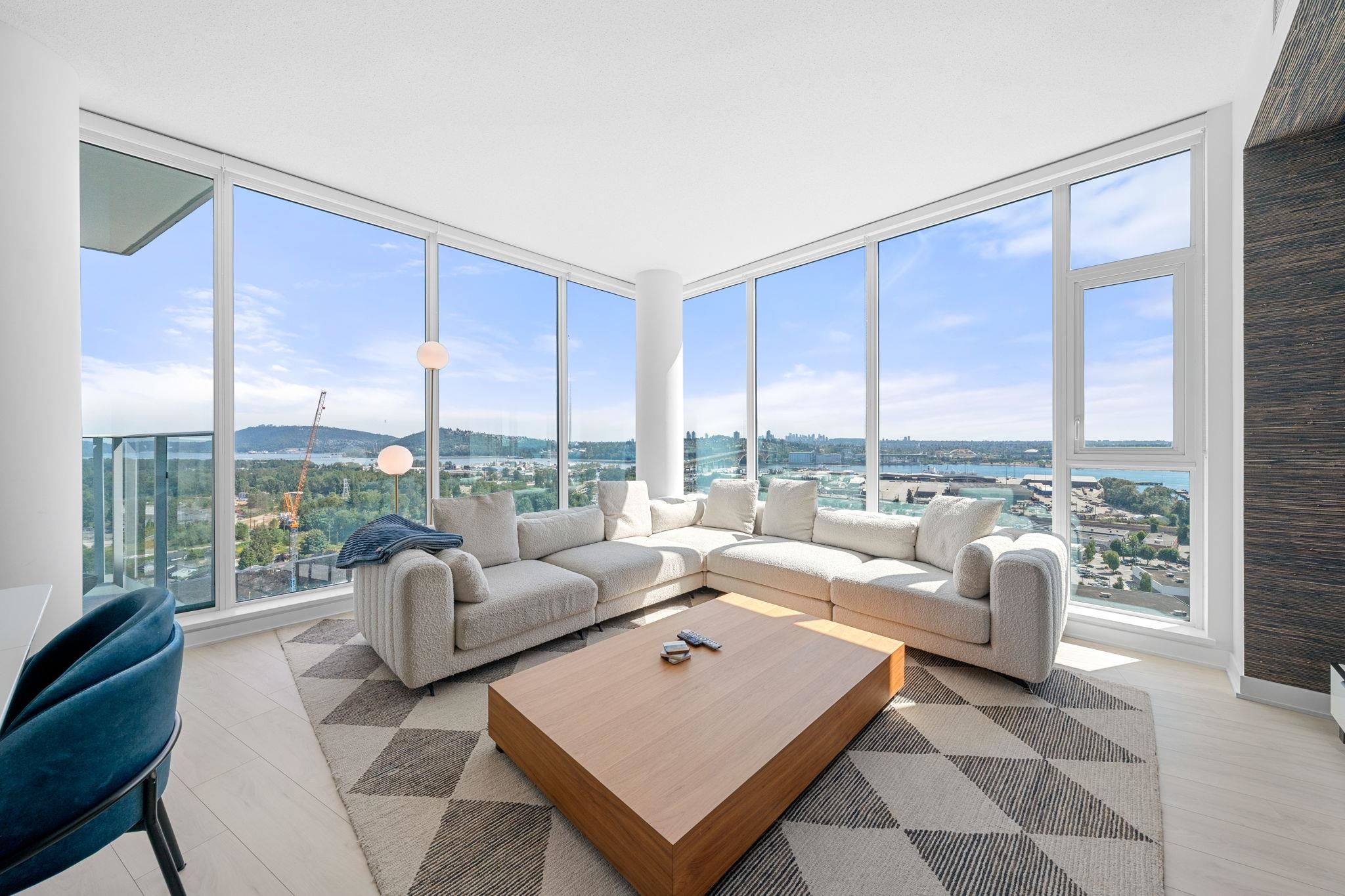
1401 Hunter St #2702
1401 Hunter St #2702
Highlights
Description
- Home value ($/Sqft)$804/Sqft
- Time on Houseful
- Property typeResidential
- StylePenthouse
- Neighbourhood
- CommunityShopping Nearby
- Median school Score
- Year built2022
- Mortgage payment
Penthouse 2 at Hunter at Lynn Creek blends high design, expansive space, and jaw-dropping views into one exceptional residence. With over 2,350 sq ft of indoor/outdoor living—including 975 sq ft of private outdoor space—this home features a stunning rooftop terrace with views from Indian Arm to the Vancouver skyline. Inside, enjoy 10-ft ceilings, floor-to-ceiling windows, wide-plank hardwood, custom millwork, Fisher & Paykel appliances, and a refined interior by the award-winning Area3 Design Studio. Includes 3 parking stalls (with EV charger) and storage. Owners access a private health club with full gym, steam/sauna, BBQ terrace, and play area. Steps to parks, Spirit Trail, and the emerging Lynn Creek Town Centre. Easy access to Hwy 1. Pets and rentals welcome. Call today!
Home overview
- Heat source Forced air
- Sewer/ septic Public sewer, sanitary sewer, storm sewer
- # total stories 27.0
- Construction materials
- Foundation
- Roof
- # parking spaces 3
- Parking desc
- # full baths 2
- # half baths 1
- # total bathrooms 3.0
- # of above grade bedrooms
- Appliances Washer/dryer, dishwasher, refrigerator, stove
- Community Shopping nearby
- Area Bc
- Subdivision
- View Yes
- Water source Public
- Zoning description Cd103
- Basement information None
- Building size 2362.0
- Mls® # R3034604
- Property sub type Apartment
- Status Active
- Virtual tour
- Tax year 2024
- Foyer 2.032m X 4.775m
Level: Main - Bedroom 2.819m X 3.099m
Level: Main - Kitchen 2.642m X 4.597m
Level: Main - Dining room 2.438m X 4.597m
Level: Main - Other 1.067m X 3.378m
Level: Main - Living room 3.785m X 5.334m
Level: Main - Primary bedroom 4.089m X 3.658m
Level: Main
- Listing type identifier Idx

$-5,064
/ Month

