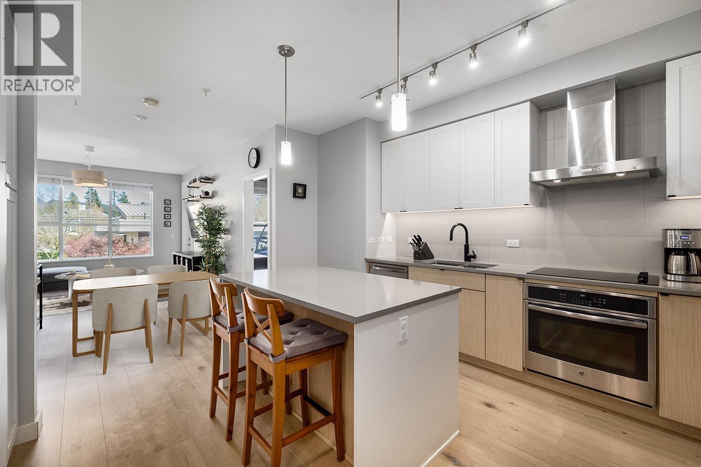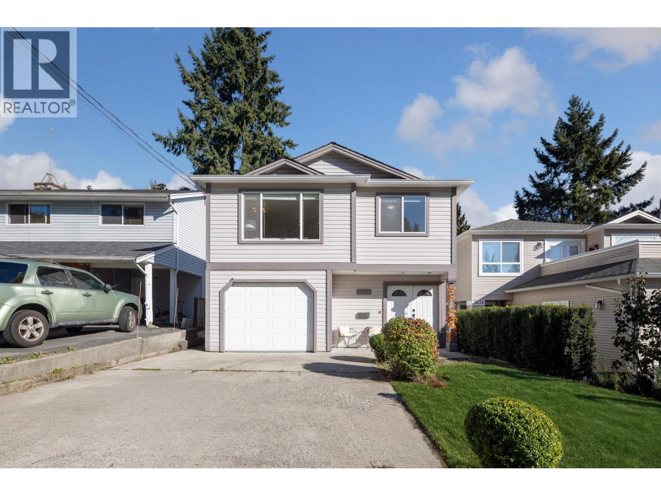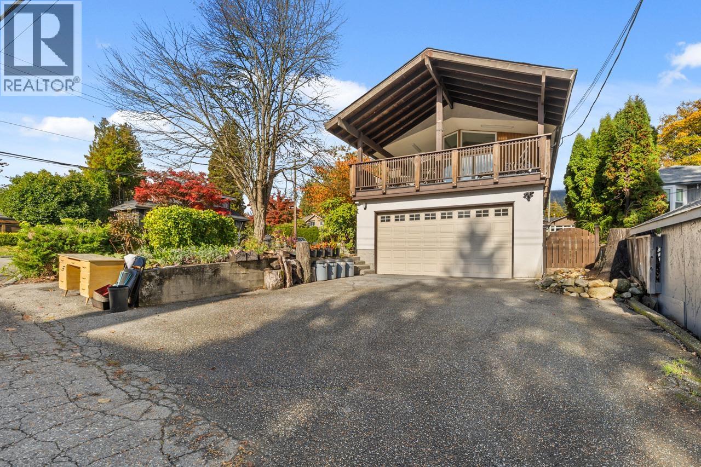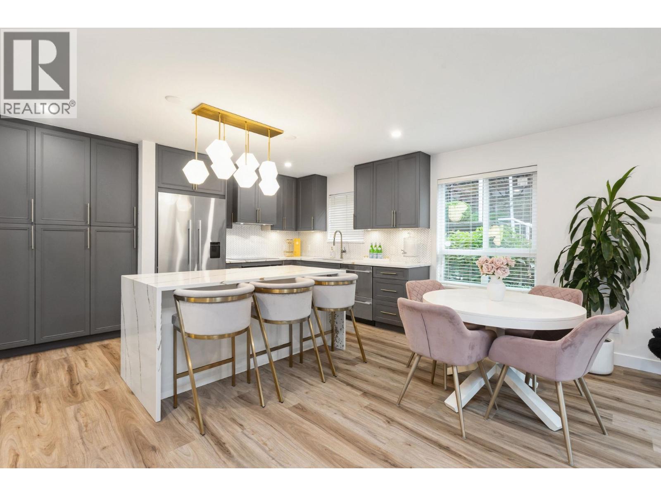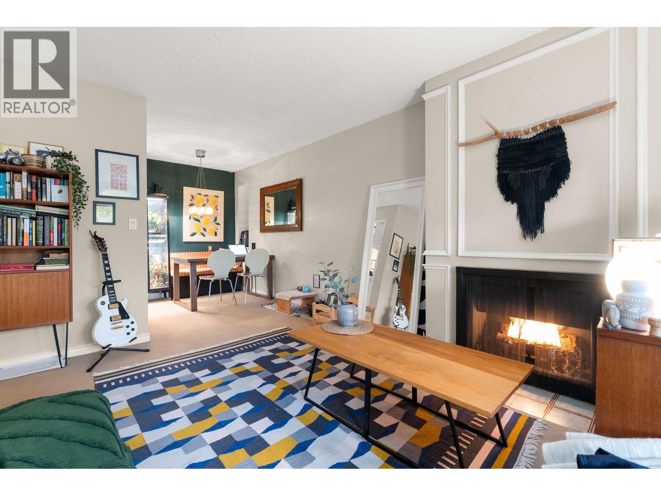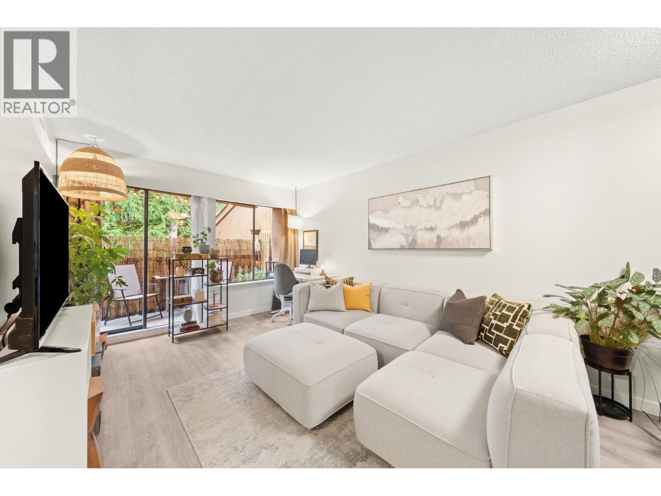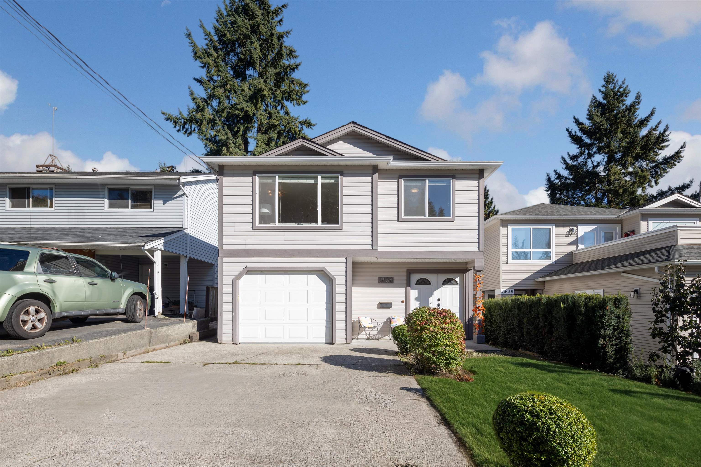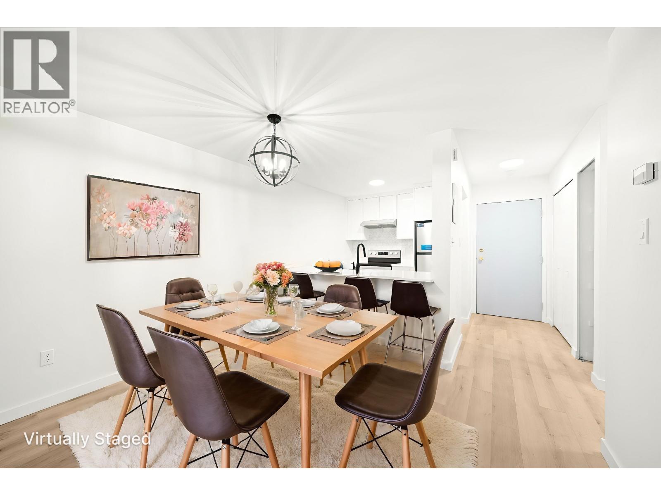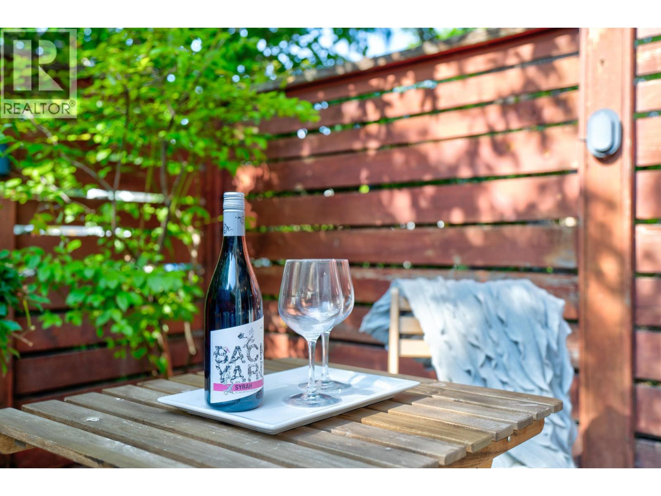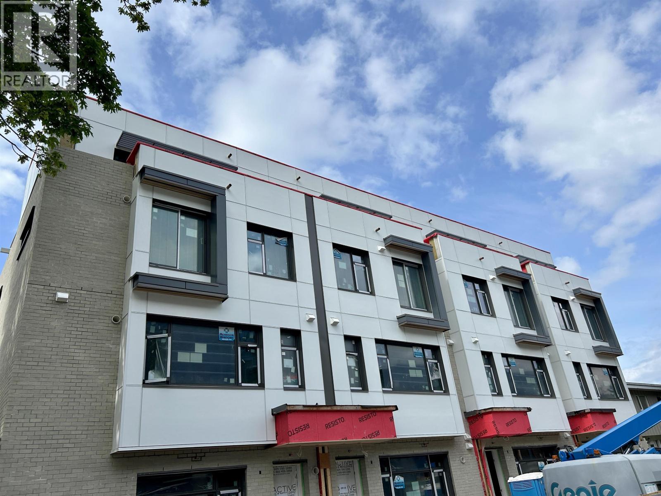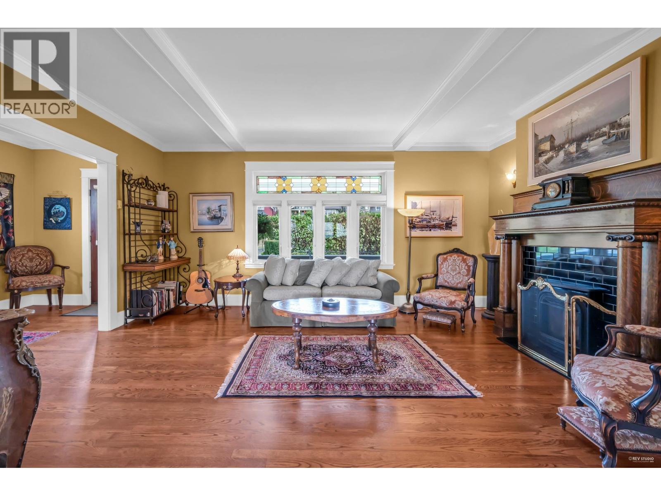Select your Favourite features
- Houseful
- BC
- North Vancouver
- Grand Boulevard
- 1436 Grand Boulevard East
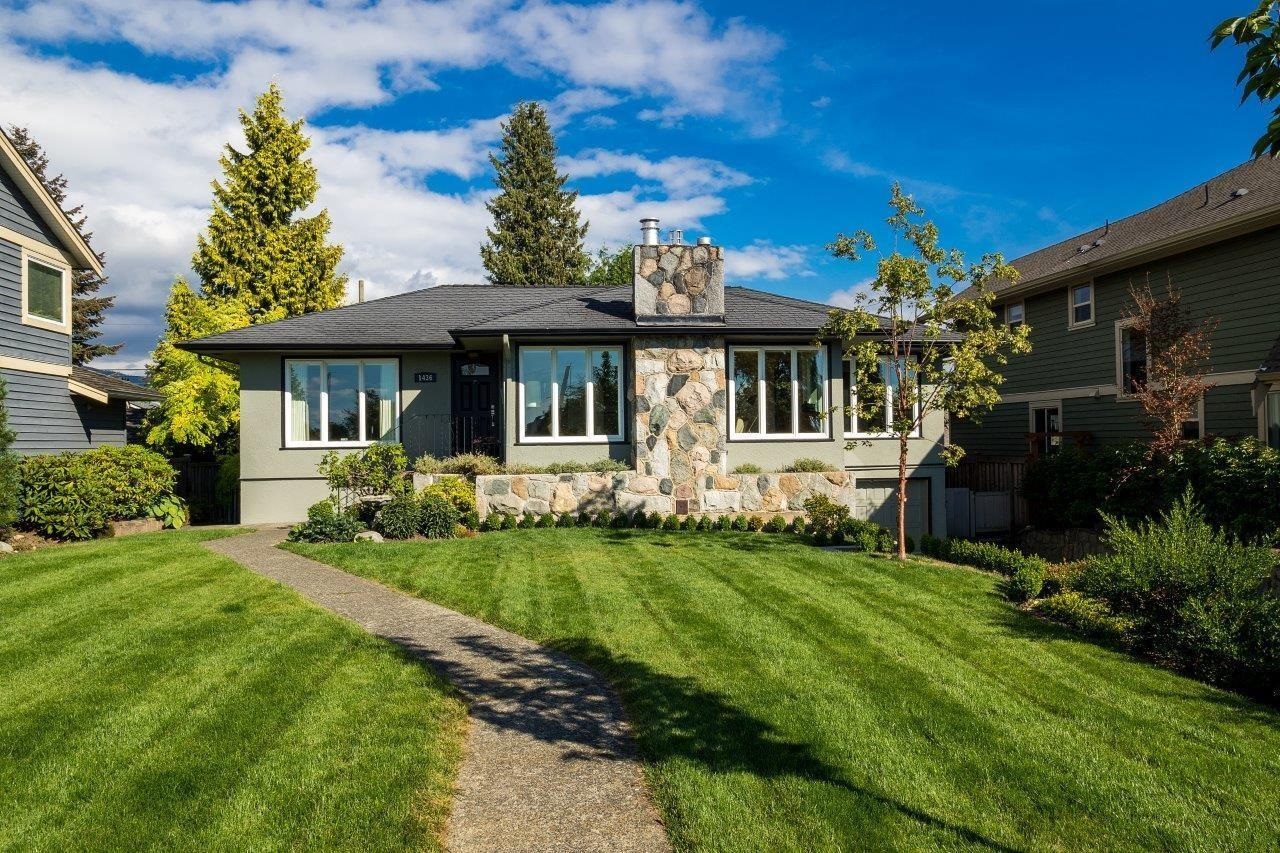
1436 Grand Boulevard East
For Sale
New 25 hours
$2,298,000
5 beds
4 baths
2,488 Sqft
1436 Grand Boulevard East
For Sale
New 25 hours
$2,298,000
5 beds
4 baths
2,488 Sqft
Highlights
Description
- Home value ($/Sqft)$924/Sqft
- Time on Houseful
- Property typeResidential
- StyleRancher/bungalow w/bsmt.
- Neighbourhood
- CommunityShopping Nearby
- Median school Score
- Year built1949
- Mortgage payment
Step into this refined bungalow in North Vancouver, where recent provincial rezoning allows for the potential creation of up to six units. Ideal for families embarking on a new chapter or those seeking a tranquil downsized lifestyle, it also presents a lucrative opportunity for investors, with rental income potential exceeding $10,000 per month during peak times. Meticulous renovations have enhanced the interior, unveiling a spacious master bedroom and a kitchen upgraded to the highest standards. Positioned conveniently near transportation routes and picturesque parks, this residence epitomizes both comfort and investment potential. Welcome to your sophisticated sanctuary.
MLS®#R3062167 updated 1 hour ago.
Houseful checked MLS® for data 1 hour ago.
Home overview
Amenities / Utilities
- Heat source Forced air, natural gas
- Sewer/ septic Sanitary sewer
Exterior
- Construction materials
- Foundation
- Roof
- # parking spaces 4
- Parking desc
Interior
- # full baths 4
- # total bathrooms 4.0
- # of above grade bedrooms
Location
- Community Shopping nearby
- Area Bc
- Water source Public
- Zoning description Rs-1
Lot/ Land Details
- Lot dimensions 8680.0
Overview
- Lot size (acres) 0.2
- Basement information Finished
- Building size 2488.0
- Mls® # R3062167
- Property sub type Single family residence
- Status Active
- Tax year 2024
Rooms Information
metric
- Laundry 2.057m X 1.981m
- Utility 2.108m X 1.981m
- Storage 2.032m X 1.575m
- Kitchen 1.829m X 1.651m
- Living room 3.048m X 5.004m
- Bedroom 3.581m X 4.267m
- Flex room 1.473m X 1.651m
- Bedroom 3.607m X 4.267m
- Recreation room 3.658m X 4.801m
- Family room 3.48m X 4.115m
- Primary bedroom 3.429m X 4.394m
Level: Main - Living room 3.835m X 5.791m
Level: Main - Foyer 2.819m X 1.422m
Level: Main - Bedroom 3.277m X 3.505m
Level: Main - Bedroom 3.378m X 4.902m
Level: Main - Kitchen 3.277m X 3.632m
Level: Main - Dining room 2.946m X 3.353m
Level: Main - Patio 3.658m X 7.468m
Level: Main
SOA_HOUSEKEEPING_ATTRS
- Listing type identifier Idx

Lock your rate with RBC pre-approval
Mortgage rate is for illustrative purposes only. Please check RBC.com/mortgages for the current mortgage rates
$-6,128
/ Month25 Years fixed, 20% down payment, % interest
$
$
$
%
$
%

Schedule a viewing
No obligation or purchase necessary, cancel at any time
Nearby Homes
Real estate & homes for sale nearby

