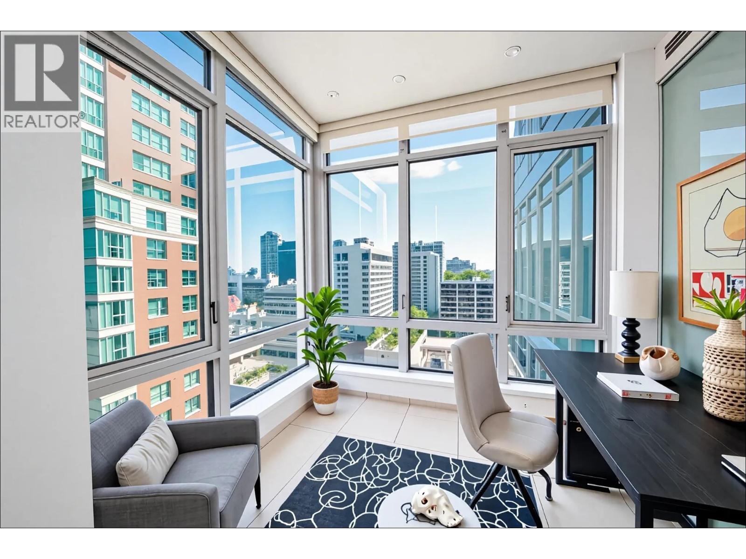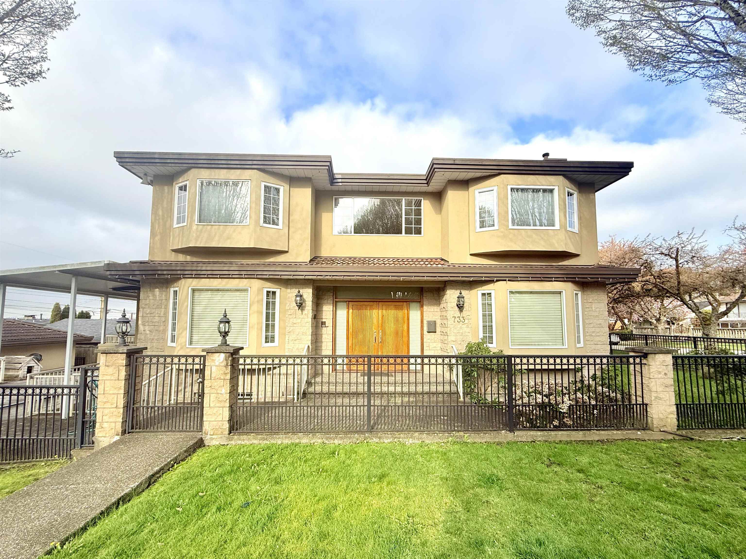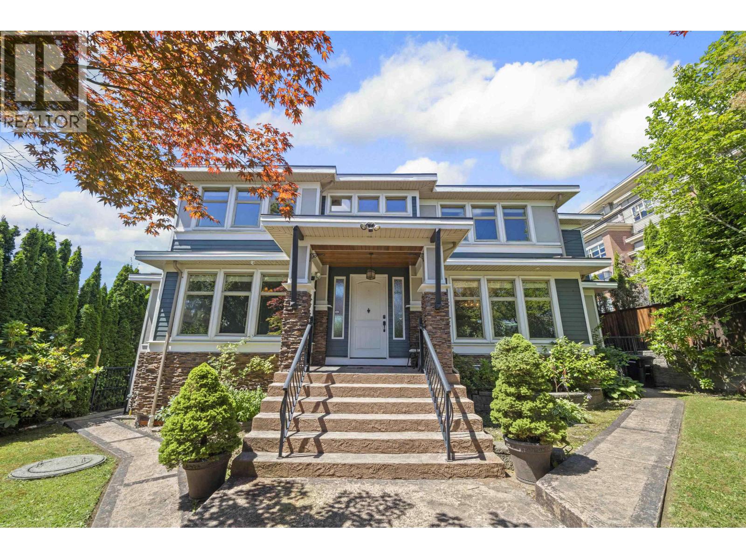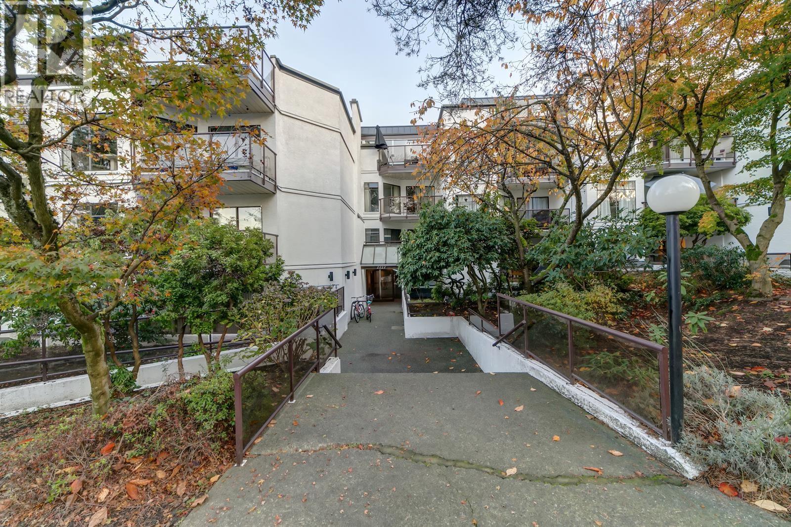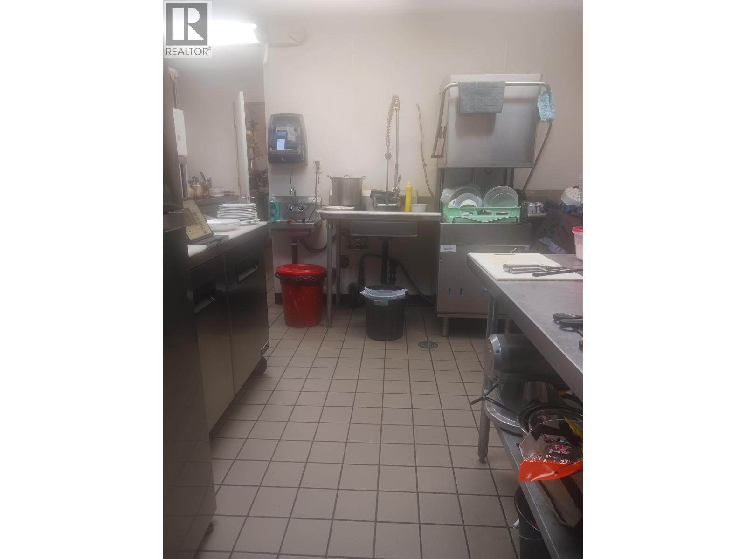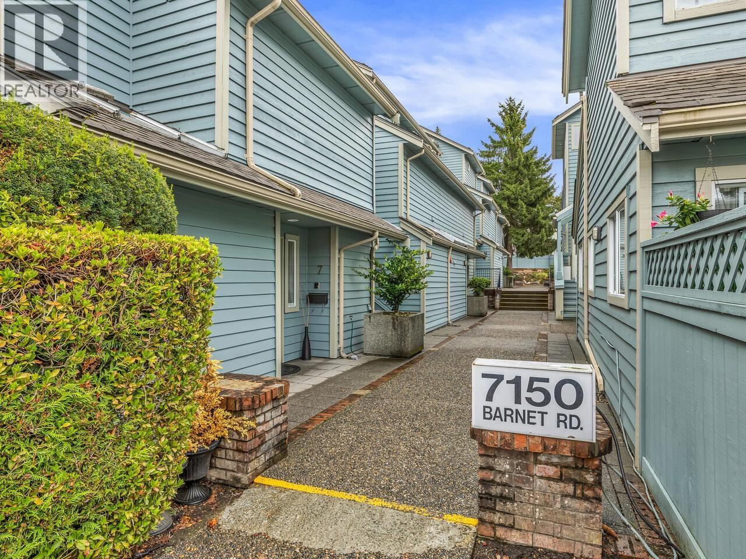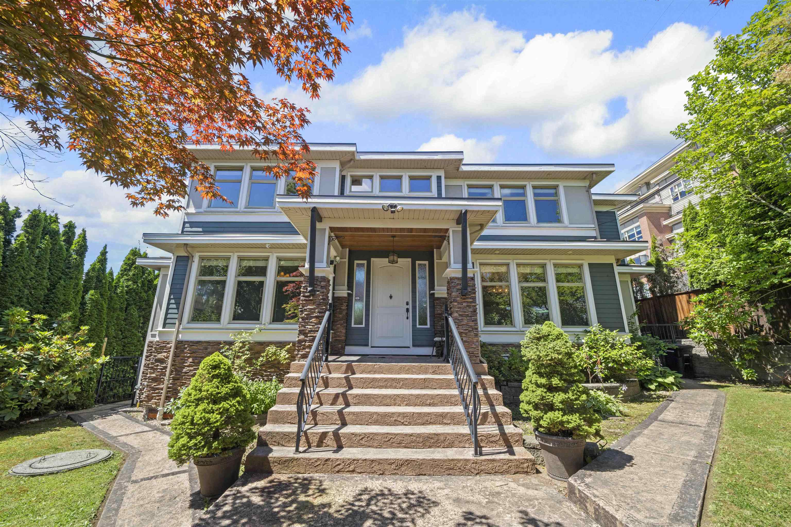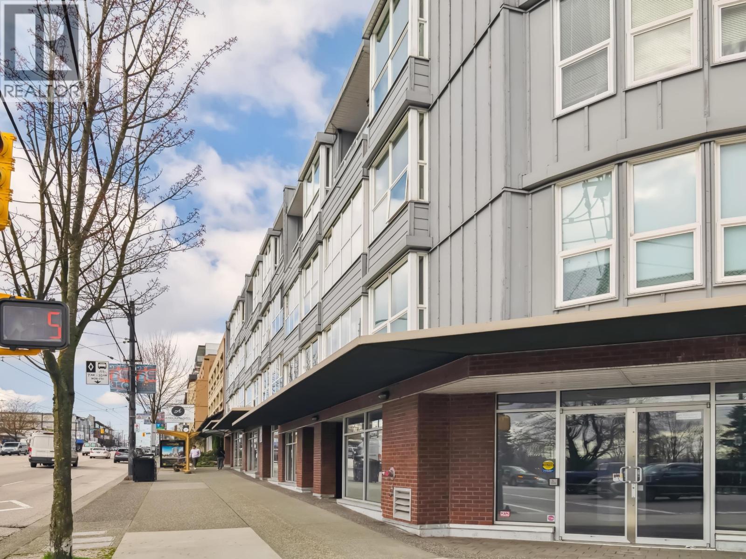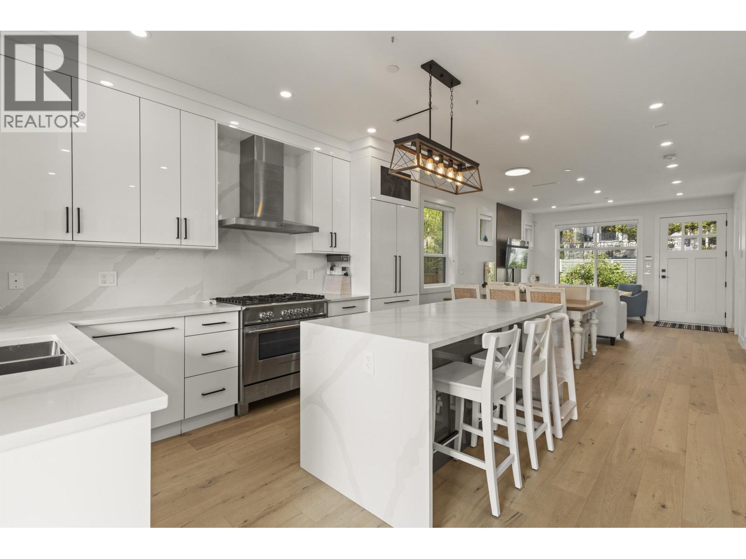- Houseful
- BC
- North Vancouver
- Lynn Valley Centre
- 1439 Harold Road
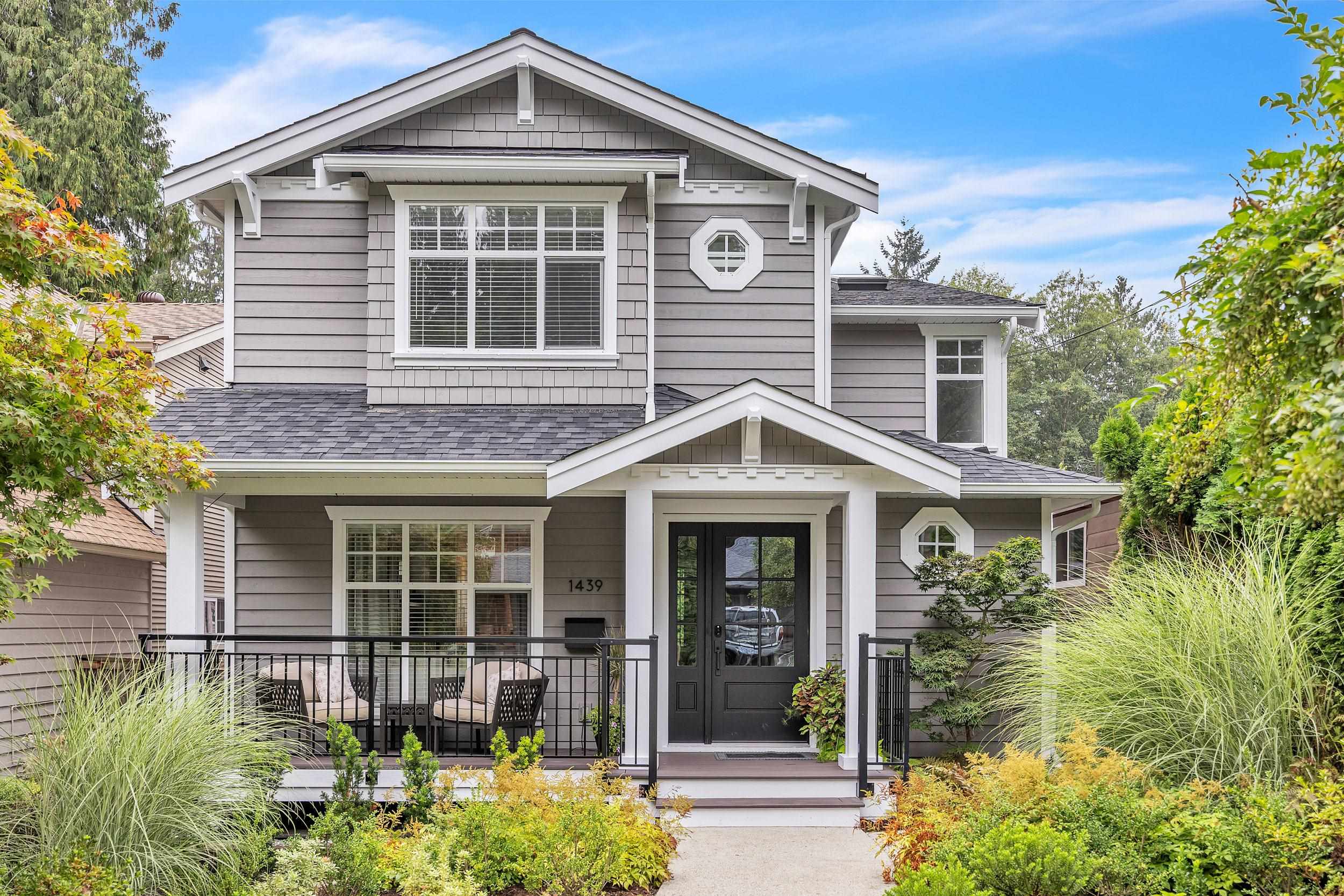
1439 Harold Road
For Sale
New 2 Days
$2,579,800
6 beds
4 baths
3,012 Sqft
1439 Harold Road
For Sale
New 2 Days
$2,579,800
6 beds
4 baths
3,012 Sqft
Highlights
Description
- Home value ($/Sqft)$857/Sqft
- Time on Houseful
- Property typeResidential
- Neighbourhood
- CommunityShopping Nearby
- Median school Score
- Year built2004
- Mortgage payment
This is the one you’ve been waiting for! No detail has been overlooked in this fully renovated 3,000 sqft family home with suite. The Design Den professionally orchestrated details including quartz counters & oversized island, wide-plank oak floors, Miele appliances, Bosch dishwasher & custom built-ins. French doors open to a flat fenced yard with patio, irrigation & lane access. Upstairs offers 4 bedrooms incl. a spacious primary with walk-in & spa-like ensuite. Lower level features a rec room plus updated bright 2-bed suite. Upgrades: new roof, tankless hot water, 200-amp panel, heat pump & EV charger. Unbeatable walkability to top schools, LV Village & trails. Don't miss this one!! Open House Saturday & Sunday 2-4pm (Oct.4 & 5)
MLS®#R3053963 updated 2 hours ago.
Houseful checked MLS® for data 2 hours ago.
Home overview
Amenities / Utilities
- Heat source Electric, forced air, natural gas
- Sewer/ septic Public sewer, sanitary sewer, storm sewer
Exterior
- Construction materials
- Foundation
- Roof
- Fencing Fenced
- # parking spaces 3
- Parking desc
Interior
- # full baths 3
- # half baths 1
- # total bathrooms 4.0
- # of above grade bedrooms
- Appliances Washer/dryer, dishwasher, refrigerator, microwave, oven, range top
Location
- Community Shopping nearby
- Area Bc
- Water source Public
- Zoning description Rs3
- Directions 3e9883780b802df20291278b90161219
Lot/ Land Details
- Lot dimensions 4352.0
Overview
- Lot size (acres) 0.1
- Basement information Finished, exterior entry
- Building size 3012.0
- Mls® # R3053963
- Property sub type Single family residence
- Status Active
- Virtual tour
- Tax year 2025
Rooms Information
metric
- Kitchen 2.667m X 2.997m
- Gym 1.27m X 2.413m
- Living room 3.683m X 3.861m
- Recreation room 3.632m X 4.623m
- Bedroom 2.972m X 3.302m
- Bedroom 3.048m X 3.81m
- Primary bedroom 4.369m X 5.436m
Level: Above - Walk-in closet 1.626m X 2.159m
Level: Above - Bedroom 3.378m X 3.632m
Level: Above - Bedroom 2.997m X 3.353m
Level: Above - Bedroom 3.785m X 3.962m
Level: Above - Laundry 1.778m X 3.505m
Level: Main - Kitchen 4.597m X 5.055m
Level: Main - Family room 4.191m X 4.648m
Level: Main - Dining room 2.87m X 4.166m
Level: Main - Living room 3.023m X 3.759m
Level: Main
SOA_HOUSEKEEPING_ATTRS
- Listing type identifier Idx

Lock your rate with RBC pre-approval
Mortgage rate is for illustrative purposes only. Please check RBC.com/mortgages for the current mortgage rates
$-6,879
/ Month25 Years fixed, 20% down payment, % interest
$
$
$
%
$
%

Schedule a viewing
No obligation or purchase necessary, cancel at any time
Nearby Homes
Real estate & homes for sale nearby

