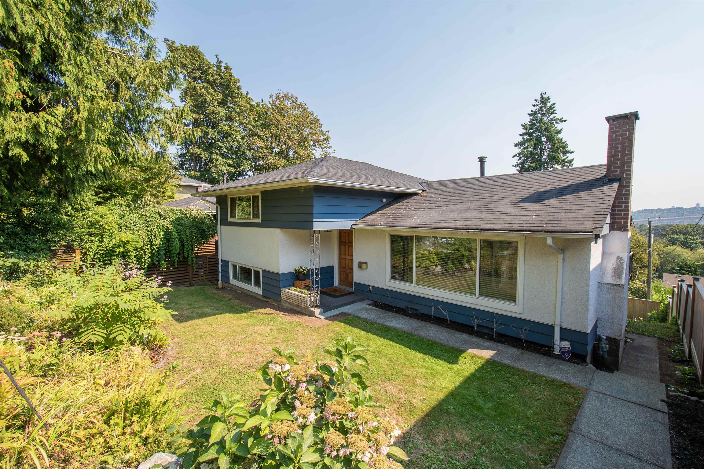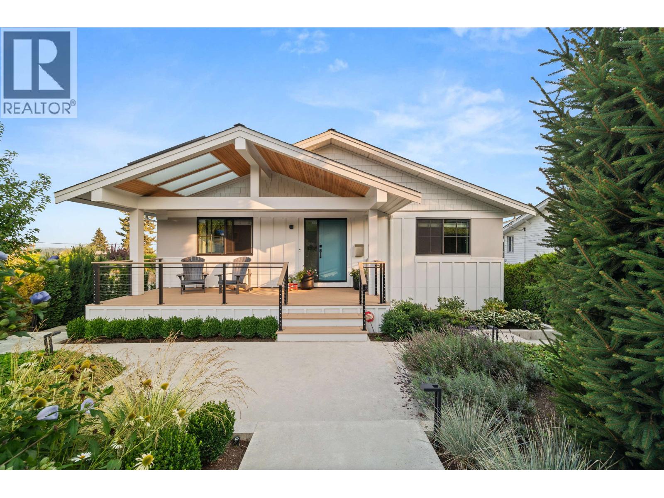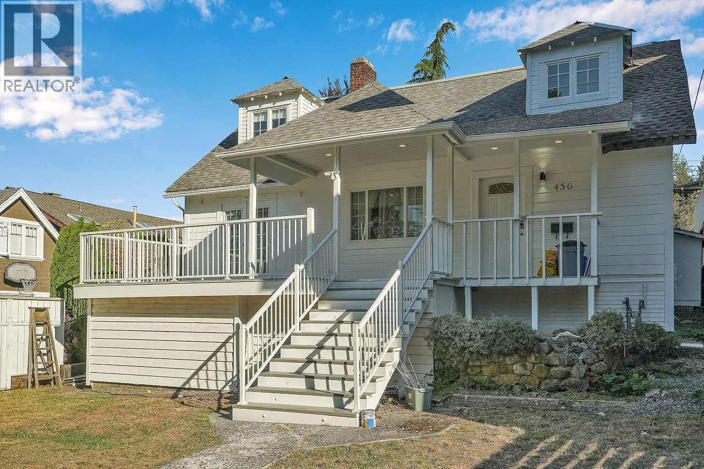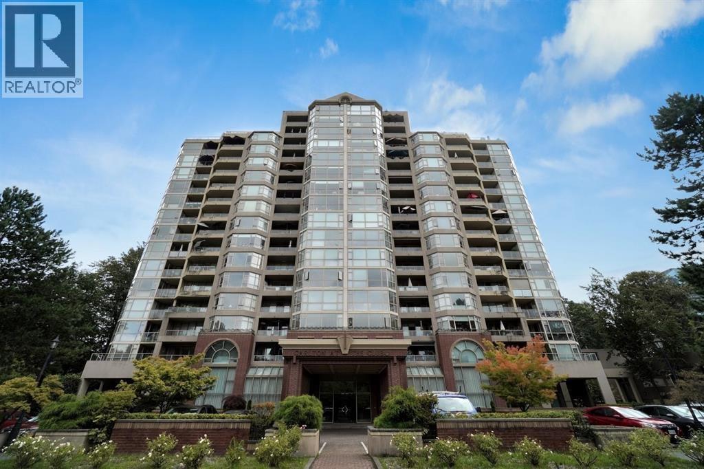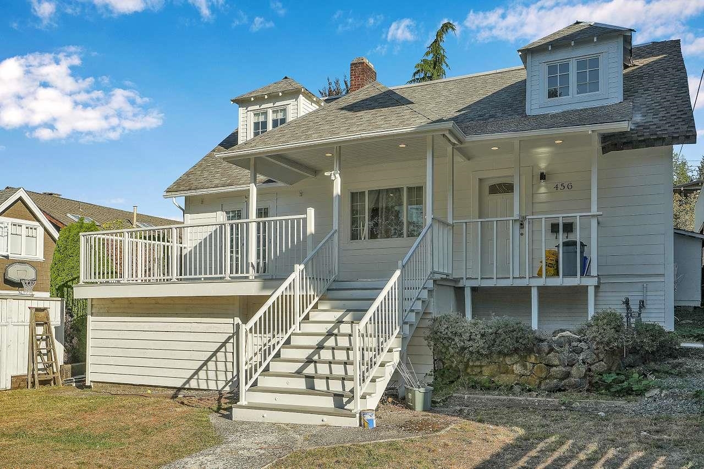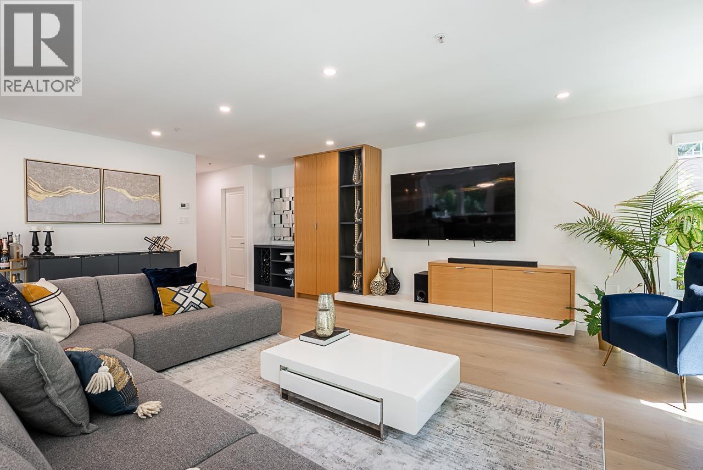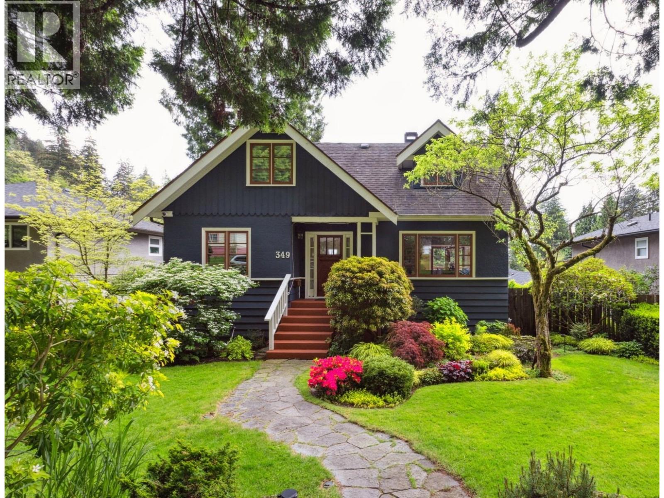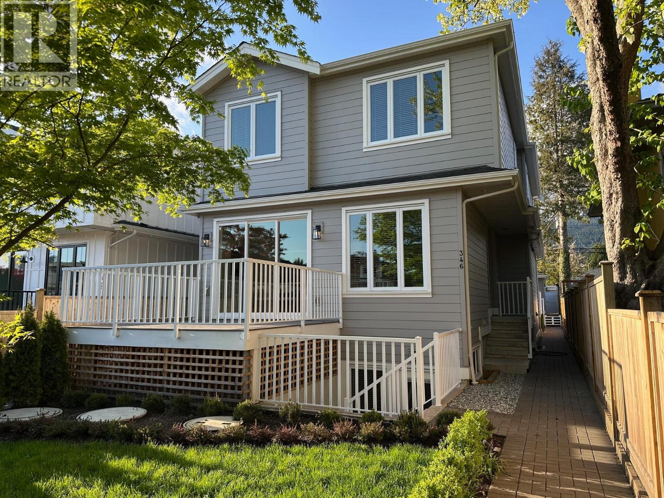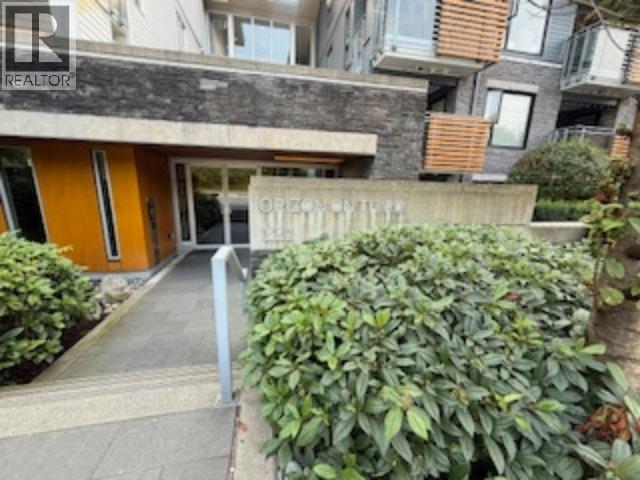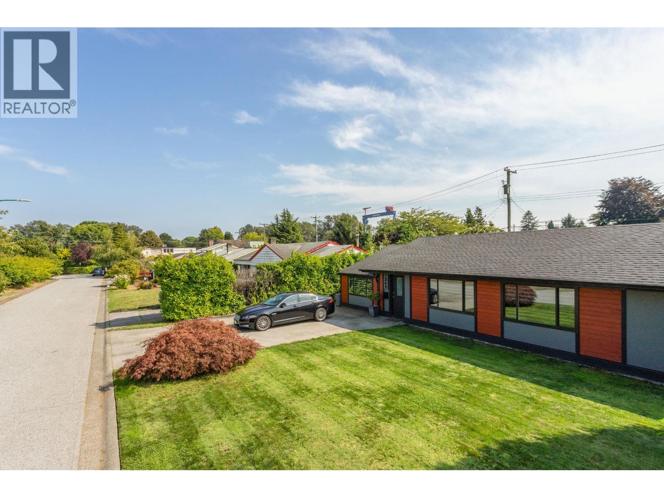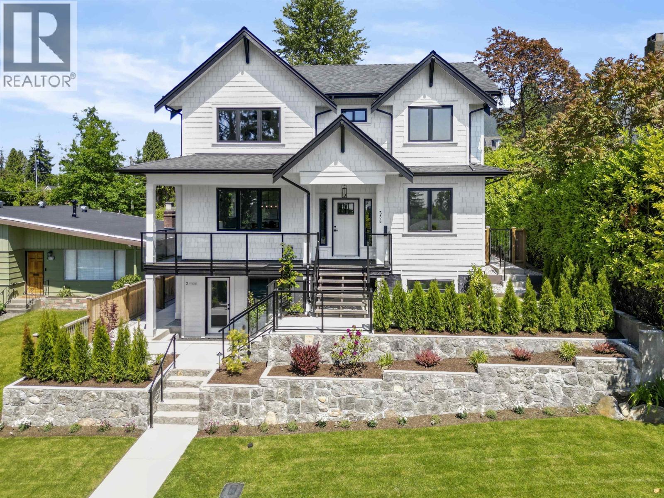- Houseful
- BC
- North Vancouver
- Central Lonsdale
- 145 W 18th Street Unit 103
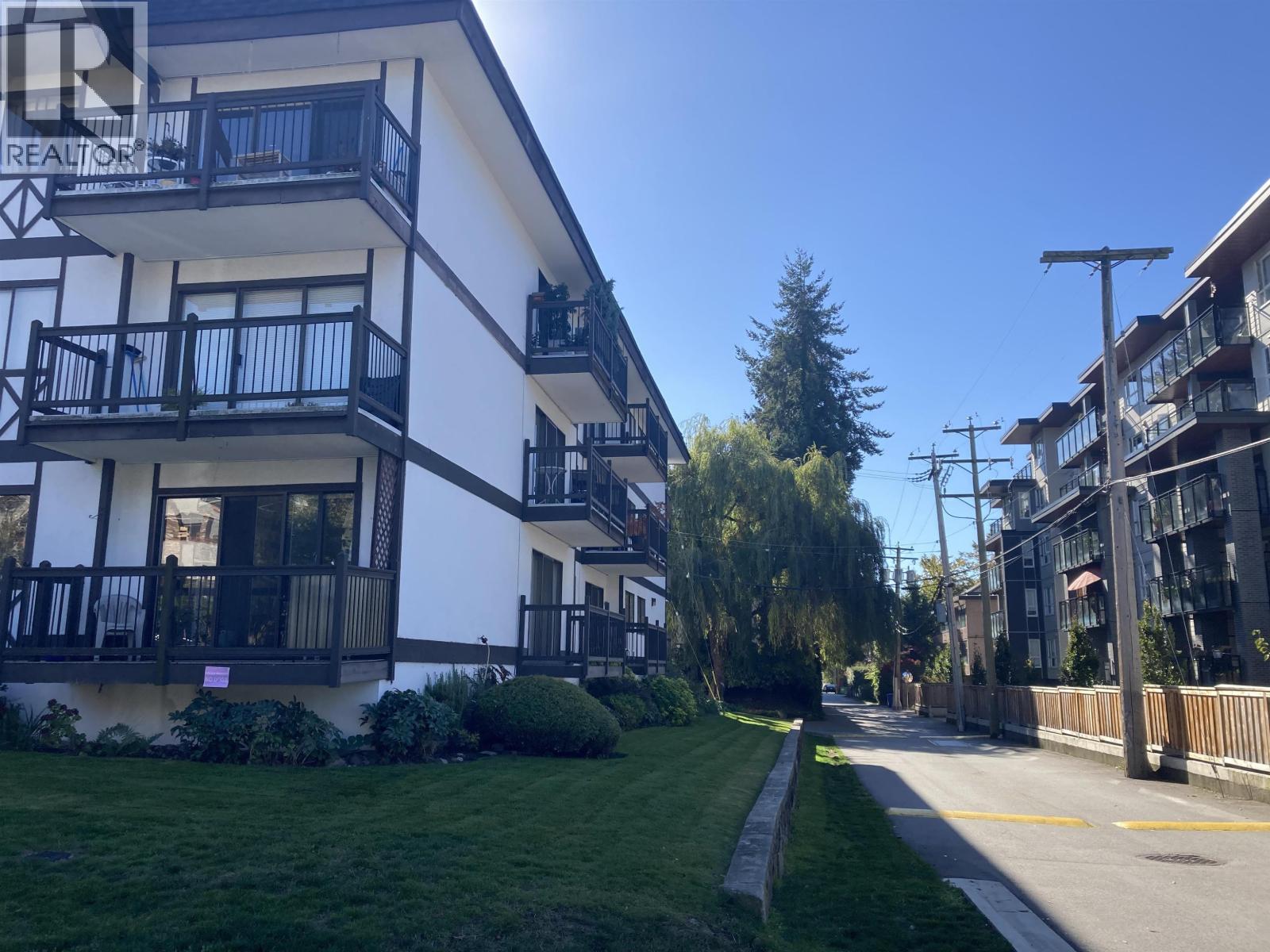
145 W 18th Street Unit 103
For Sale
58 Days
$485,000
2 beds
1 baths
884 Sqft
145 W 18th Street Unit 103
For Sale
58 Days
$485,000
2 beds
1 baths
884 Sqft
Highlights
This home is
73%
Time on Houseful
58 Days
School rated
7.3/10
North Vancouver
-1.63%
Description
- Home value ($/Sqft)$549/Sqft
- Time on Houseful58 days
- Property typeSingle family
- Neighbourhood
- Median school Score
- Year built1970
- Mortgage payment
Fantastic location just off Lonsdale, Beautiful bright 2-bedroom corner suite with a sizeable balcony overlooking a quiet lane and with a view of the mountains from the kitchen and second bedroom. Beautiful layout and decor with crown molding. Very spacious, with large, separated bedrooms. Well-maintained friendly building with very proactive management, on a lovely quiet street with parks and trails only steps away. Walking distance to all the best shops and restaurants Lonsdale has to offer. Best value per square foot a opportunity to get into the market. Don't miss this opportunity!! OPEN HOUSE SATURDAY SUNDAY (id:63267)
Home overview
Amenities / Utilities
- Heat source Natural gas
- Heat type Baseboard heaters, hot water
Exterior
- # parking spaces 1
Interior
- # full baths 1
- # total bathrooms 1.0
- # of above grade bedrooms 2
Location
- Community features Adult oriented, pets not allowed
Overview
- Lot size (acres) 0.0
- Building size 884
- Listing # R3026153
- Property sub type Single family residence
- Status Active
SOA_HOUSEKEEPING_ATTRS
- Listing source url Https://www.realtor.ca/real-estate/28596563/103-145-w-18th-street-north-vancouver
- Listing type identifier Idx
The Home Overview listing data and Property Description above are provided by the Canadian Real Estate Association (CREA). All other information is provided by Houseful and its affiliates.

Lock your rate with RBC pre-approval
Mortgage rate is for illustrative purposes only. Please check RBC.com/mortgages for the current mortgage rates
$-929
/ Month25 Years fixed, 20% down payment, % interest
$364
Maintenance
$
$
$
%
$
%

Schedule a viewing
No obligation or purchase necessary, cancel at any time
Real estate & homes for sale nearby

