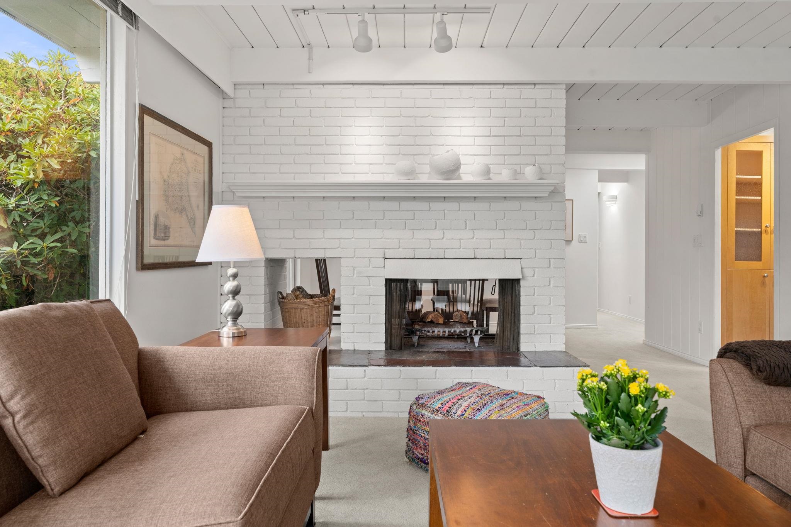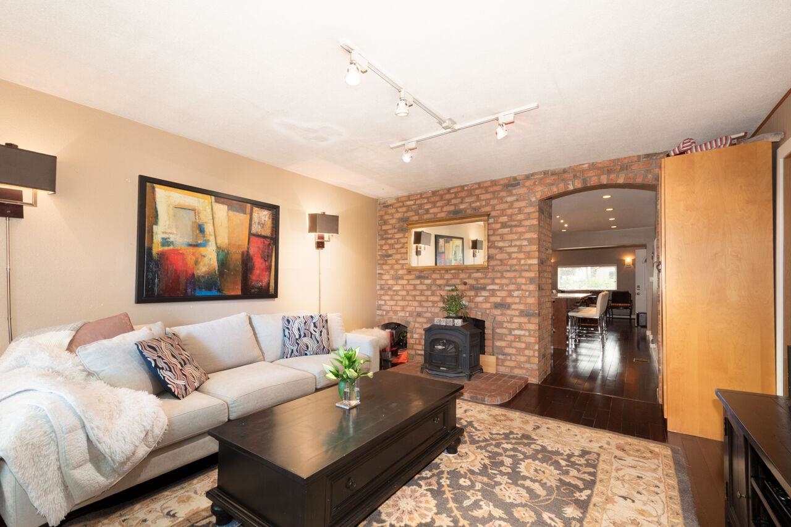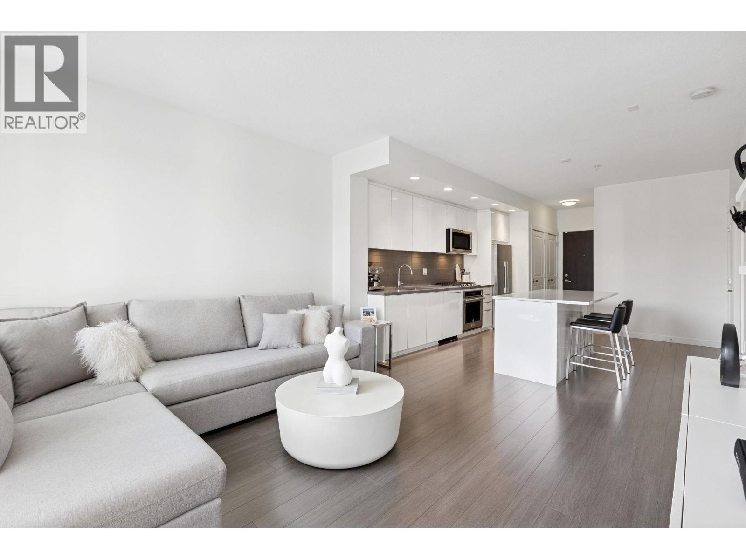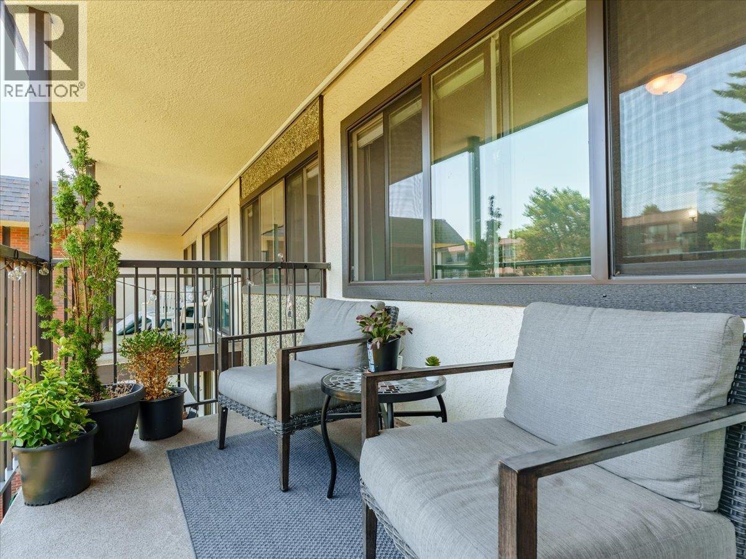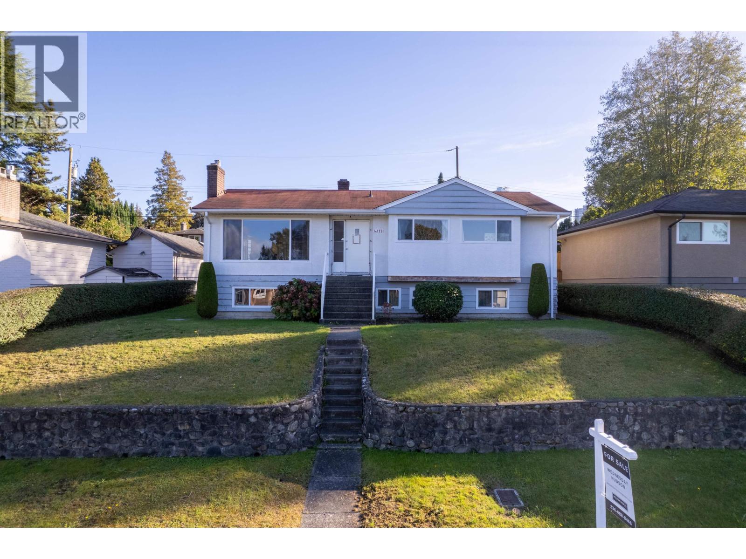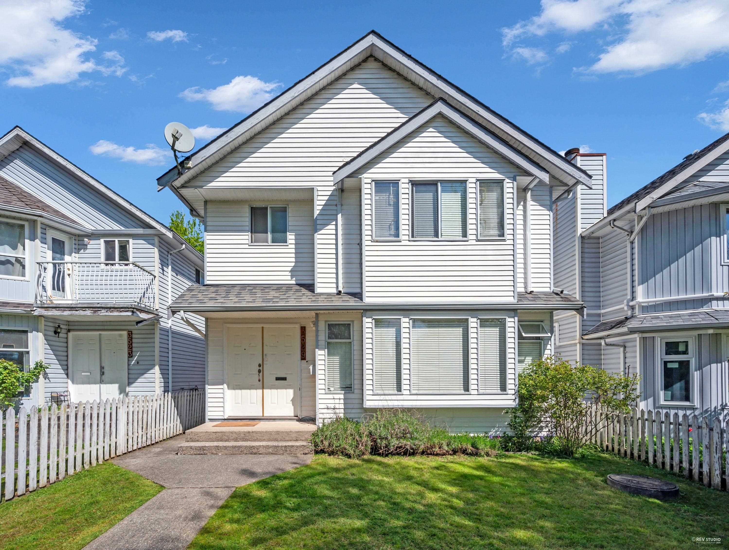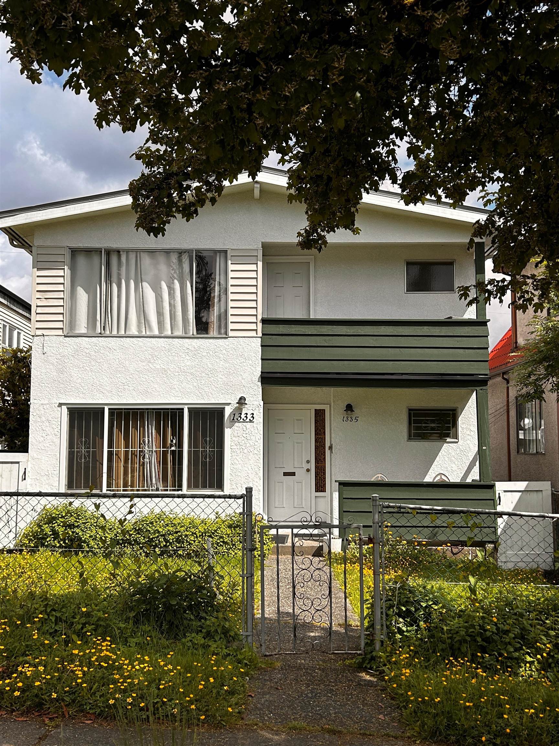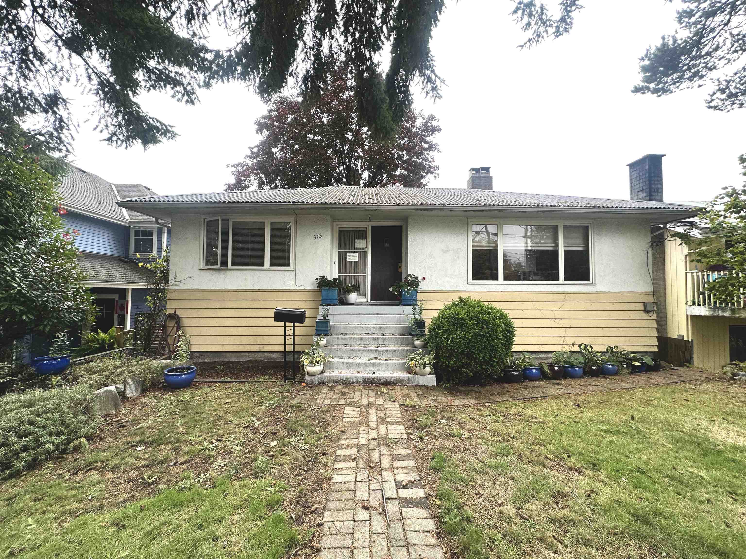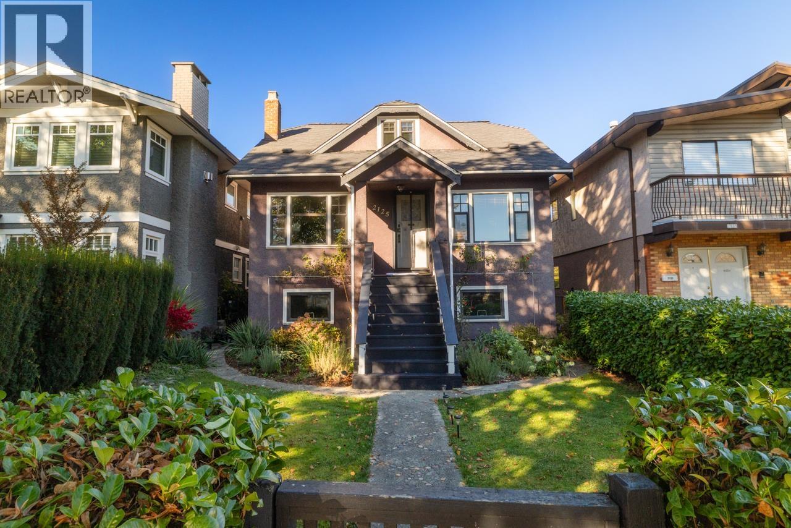- Houseful
- BC
- North Vancouver
- Seymour Heights
- 1488 Berkley Road
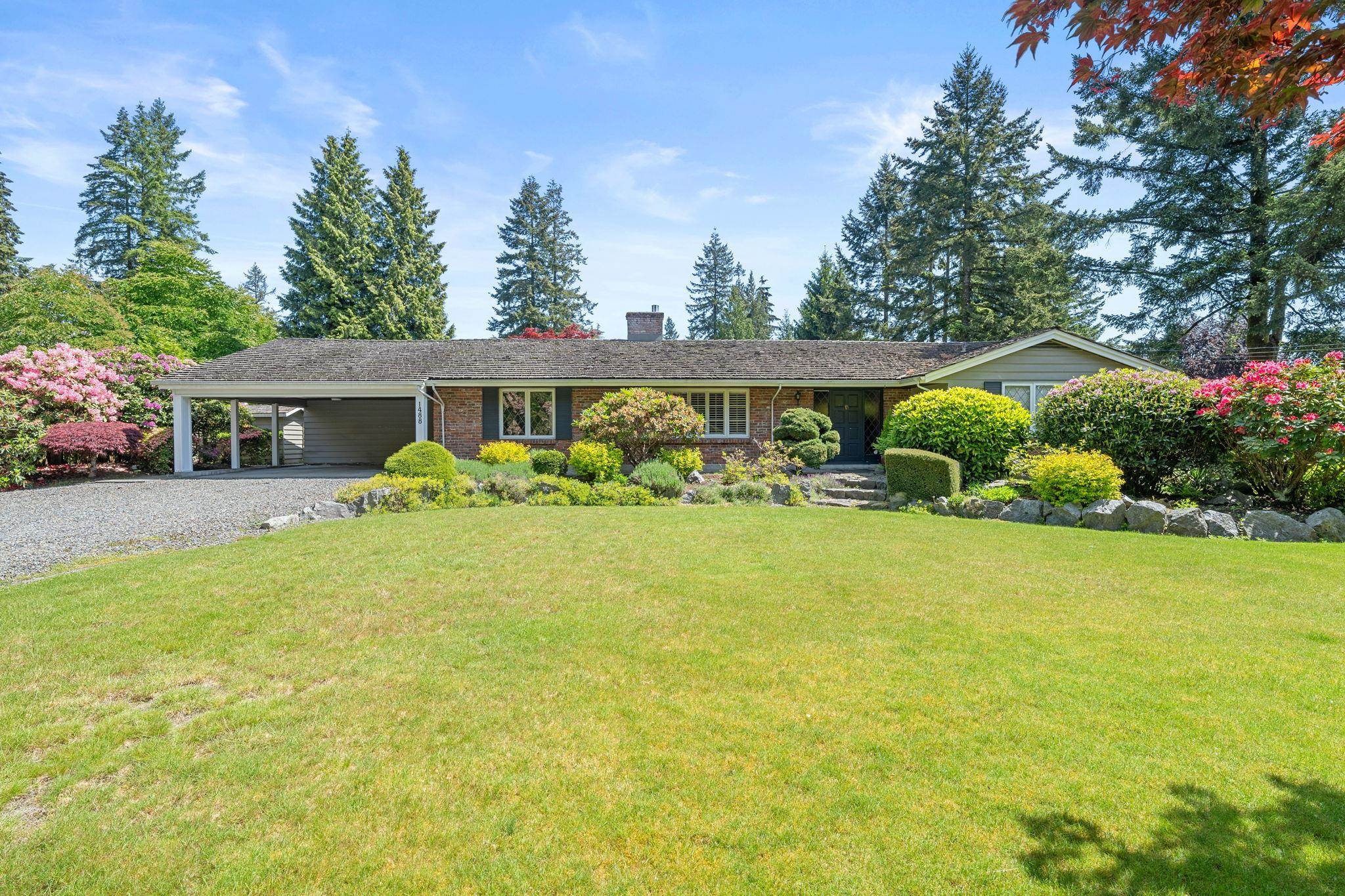
Highlights
Description
- Home value ($/Sqft)$839/Sqft
- Time on Houseful
- Property typeResidential
- StyleRancher/bungalow w/bsmt.
- Neighbourhood
- CommunityShopping Nearby
- Median school Score
- Year built1964
- Mortgage payment
One-of-a-kind estate in the heart of Blueridge! This expansive 24,800 sq ft property presents potential for developers, investors, and families alike. SUBDIVIDABLE - Conditional approval for a 3 lot RS3 subdivision has been issued, or hold and take advantage of B.C.'s evolving density policies. At the heart of this sprawling 1/2 acre park sits a 2209 sqft rancher home complemented by a 1959 sqft basement, in-ground concrete pool, and mature gardens. Steps to Seymour Heights Elementary, Windsor Secondary, hiking and biking trails, and minutes to top golf courses, the Deep Cove waterfront, Highway 1 and Mount Seymour Ski Resort. Opportunities to own a legacy property like this don’t come around often – call today!
MLS®#R3055815 updated 5 days ago.
Houseful checked MLS® for data 5 days ago.
Home overview
Amenities / Utilities
- Heat source Natural gas, wood
- Sewer/ septic Public sewer, sanitary sewer, storm sewer
Exterior
- Construction materials
- Foundation
- Roof
- Fencing Fenced
- # parking spaces 12
- Parking desc
Interior
- # full baths 3
- # total bathrooms 3.0
- # of above grade bedrooms
- Appliances Washer/dryer, dishwasher, refrigerator, stove
Location
- Community Shopping nearby
- Area Bc
- Subdivision
- Water source Public
- Zoning description Rs3
Lot/ Land Details
- Lot dimensions 24801.0
Overview
- Lot size (acres) 0.57
- Basement information Full, partially finished
- Building size 4168.0
- Mls® # R3055815
- Property sub type Single family residence
- Status Active
- Virtual tour
- Tax year 2024
Rooms Information
metric
- Kitchen 3.988m X 4.14m
Level: Main - Family room 3.988m X 6.579m
Level: Main - Eating area 2.235m X 3.226m
Level: Main - Primary bedroom 3.454m X 4.902m
Level: Main - Dining room 3.404m X 3.429m
Level: Main - Bedroom 3.048m X 3.505m
Level: Main - Bedroom 2.565m X 3.531m
Level: Main - Bedroom 3.073m X 3.683m
Level: Main - Living room 4.14m X 4.953m
Level: Main - Laundry 1.626m X 2.032m
Level: Main
SOA_HOUSEKEEPING_ATTRS
- Listing type identifier Idx

Lock your rate with RBC pre-approval
Mortgage rate is for illustrative purposes only. Please check RBC.com/mortgages for the current mortgage rates
$-9,331
/ Month25 Years fixed, 20% down payment, % interest
$
$
$
%
$
%

Schedule a viewing
No obligation or purchase necessary, cancel at any time
Nearby Homes
Real estate & homes for sale nearby

