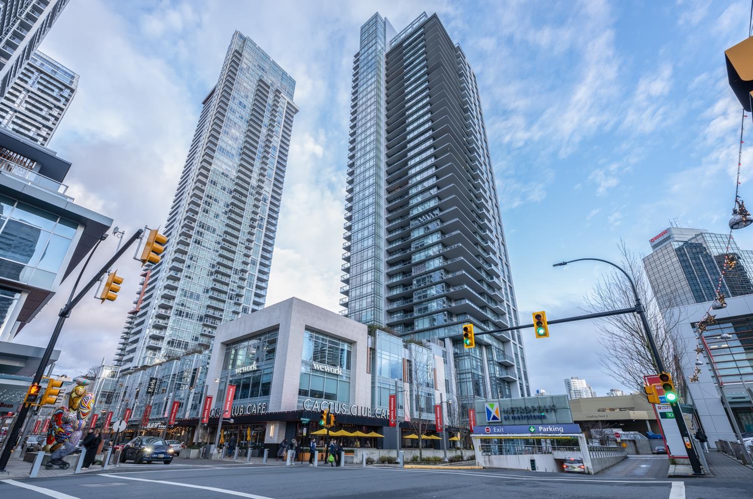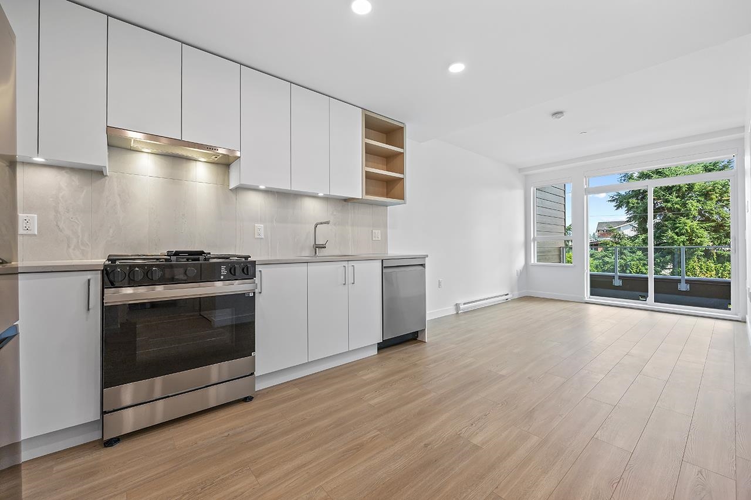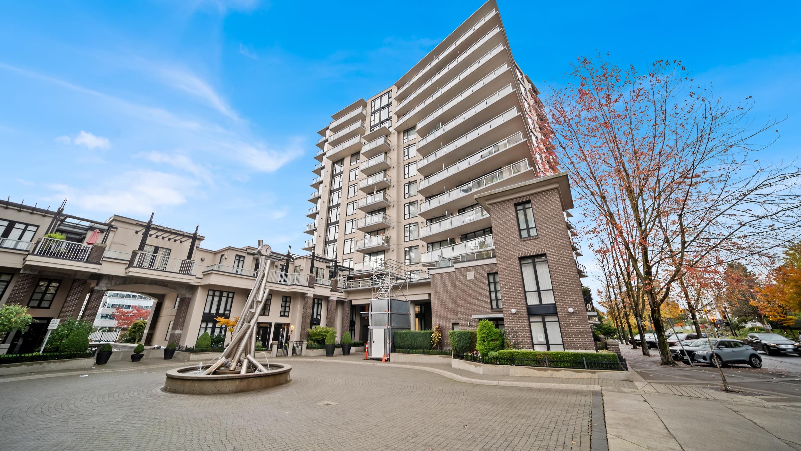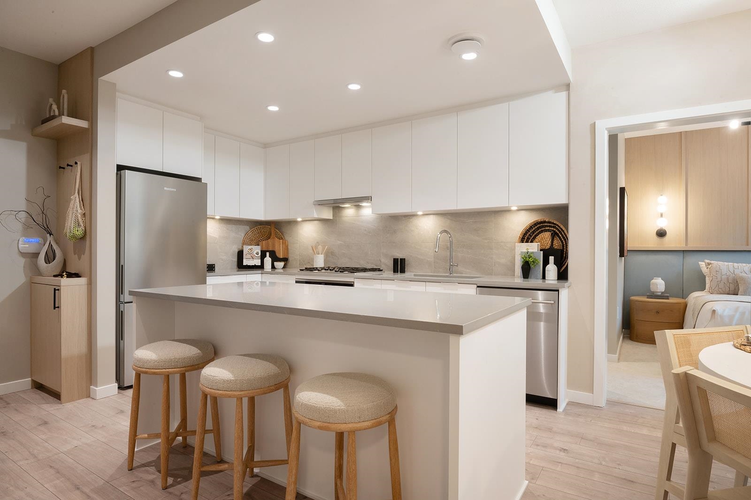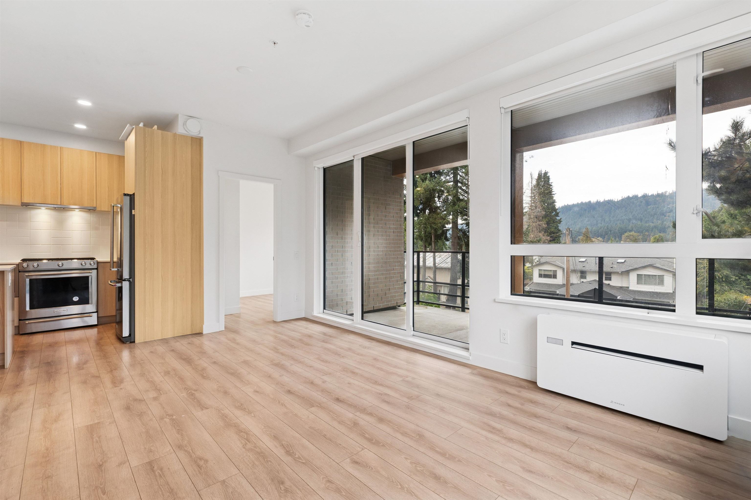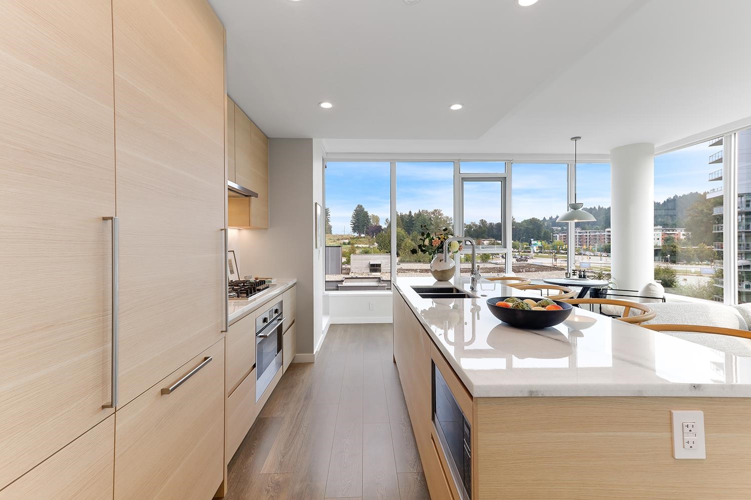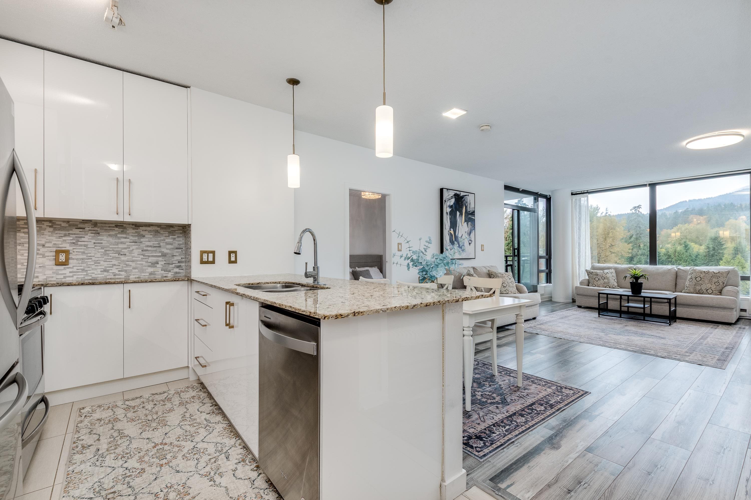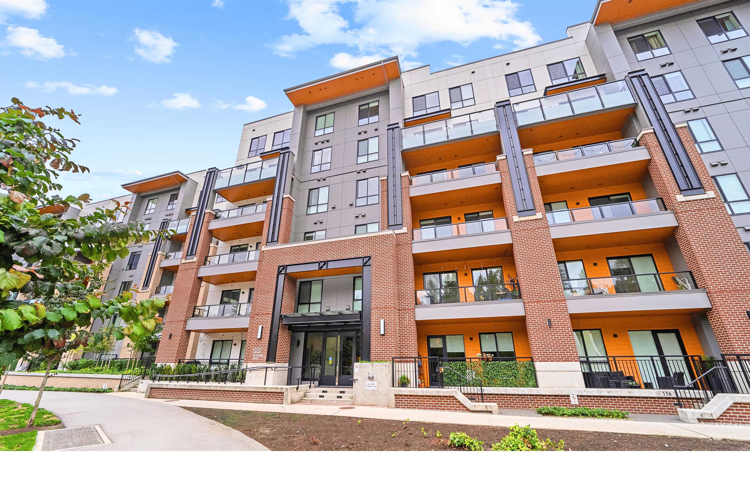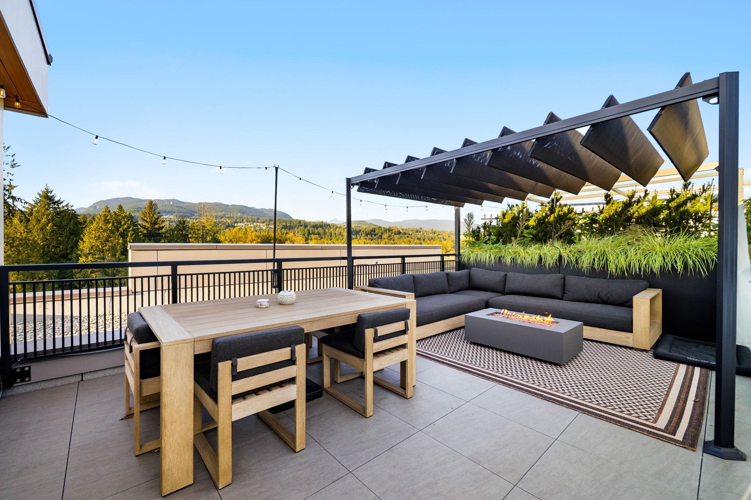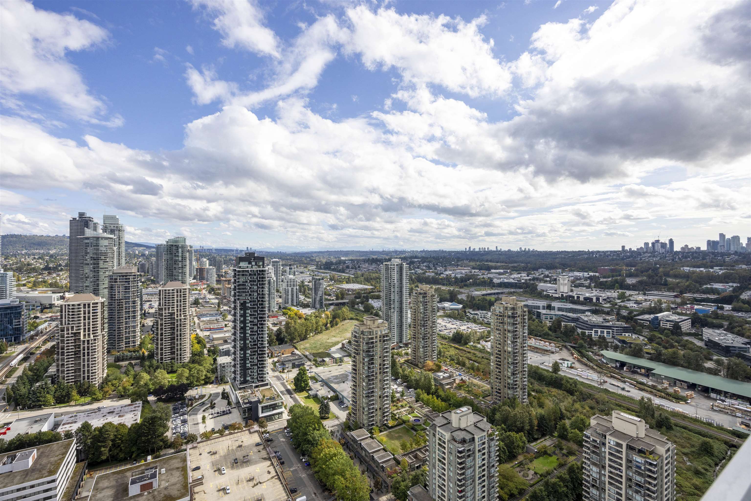Select your Favourite features
- Houseful
- BC
- North Vancouver
- Indian River
- 1500 Ostler Court #102
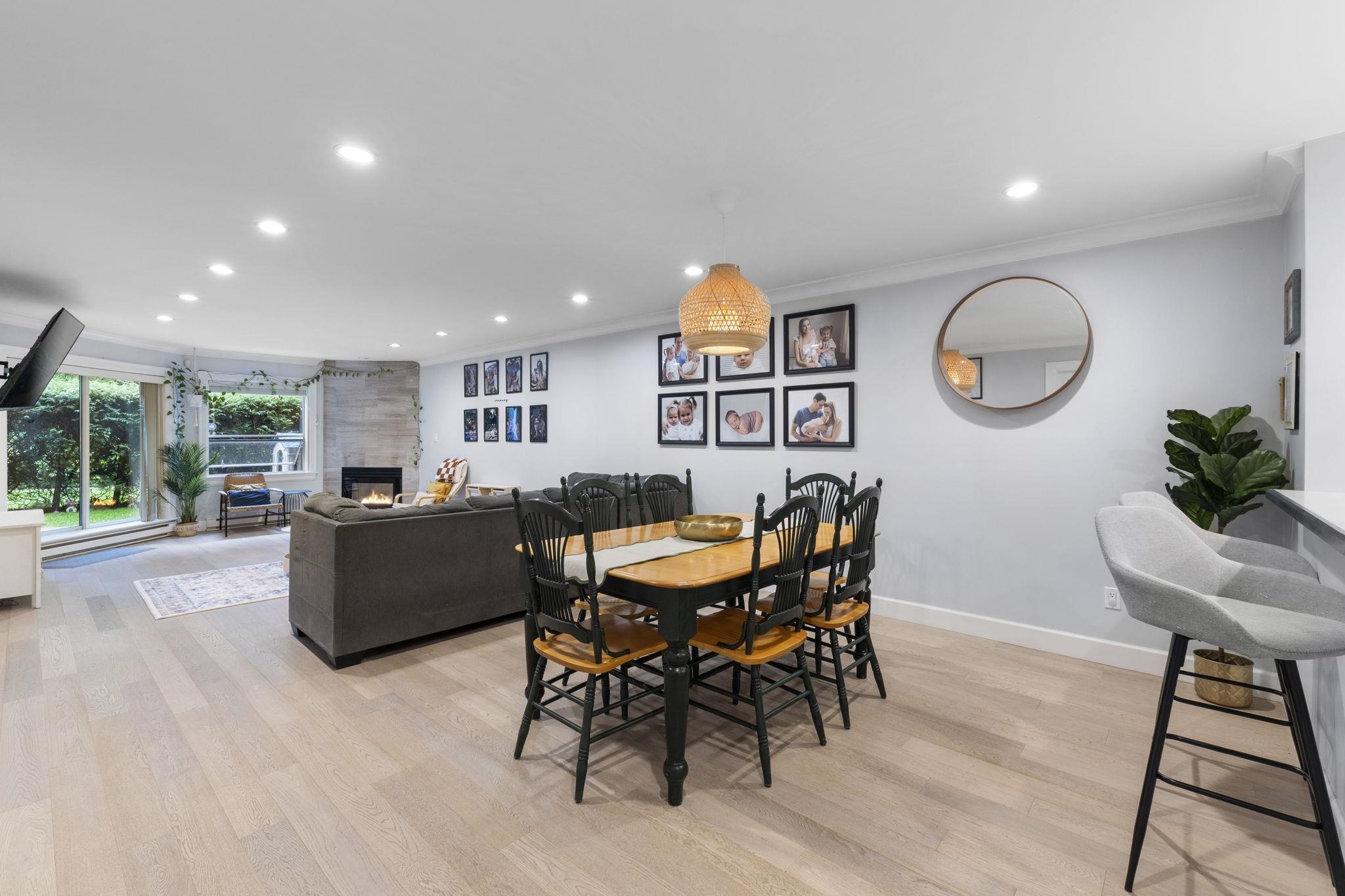
1500 Ostler Court #102
For Sale
New 13 hours
$833,000
2 beds
1 baths
1,290 Sqft
1500 Ostler Court #102
For Sale
New 13 hours
$833,000
2 beds
1 baths
1,290 Sqft
Highlights
Description
- Home value ($/Sqft)$646/Sqft
- Time on Houseful
- Property typeResidential
- StyleGround level unit
- Neighbourhood
- CommunityShopping Nearby
- Median school Score
- Year built1993
- Mortgage payment
Welcome home to Mountain Terrace, a concrete-framed hidden gem nestled in North Vancouver’s natural surroundings. This ground-level corner suite offers 1,290 sq.ft. of open concept living with an expansive living room and dining area, 2 large bedrooms and 1 bathroom, a house-sized kitchen, and a cozy gas fireplace. Step outside to your private covered patio and take in lush greenbelt views, ideal for a morning coffee or evening gatherings. A fantastic location for outdoor lovers, with world-class walking and biking trails just steps away. Quiet and secluded, yet minutes from Parkgate Village, Deep Cove, golf courses, schools and more. One pet allowed, two side-by-side parking stalls included. Call today! OPEN November 1, 2 (Sat/Sun) 2:00 - 3:30 PM.
MLS®#R3062018 updated 12 hours ago.
Houseful checked MLS® for data 12 hours ago.
Home overview
Amenities / Utilities
- Heat source Baseboard, electric, natural gas
- Sewer/ septic Public sewer, sanitary sewer, storm sewer
Exterior
- # total stories 7.0
- Construction materials
- Foundation
- Roof
- # parking spaces 2
- Parking desc
Interior
- # full baths 1
- # total bathrooms 1.0
- # of above grade bedrooms
- Appliances Washer/dryer, dishwasher, refrigerator, stove, microwave
Location
- Community Shopping nearby
- Area Bc
- Subdivision
- Water source Public
- Zoning description Rl1
Overview
- Basement information None
- Building size 1290.0
- Mls® # R3062018
- Property sub type Apartment
- Status Active
- Tax year 2024
Rooms Information
metric
- Dining room 2.438m X 4.369m
Level: Main - Walk-in closet 1.27m X 2.184m
Level: Main - Bedroom 3.048m X 3.404m
Level: Main - Primary bedroom 3.454m X 4.267m
Level: Main - Patio 3.2m X 5.258m
Level: Main - Living room 4.369m X 7.62m
Level: Main - Laundry 1.651m X 2.134m
Level: Main - Foyer 1.168m X 3.734m
Level: Main - Kitchen 4.343m X 5.258m
Level: Main
SOA_HOUSEKEEPING_ATTRS
- Listing type identifier Idx

Lock your rate with RBC pre-approval
Mortgage rate is for illustrative purposes only. Please check RBC.com/mortgages for the current mortgage rates
$-2,221
/ Month25 Years fixed, 20% down payment, % interest
$
$
$
%
$
%

Schedule a viewing
No obligation or purchase necessary, cancel at any time

