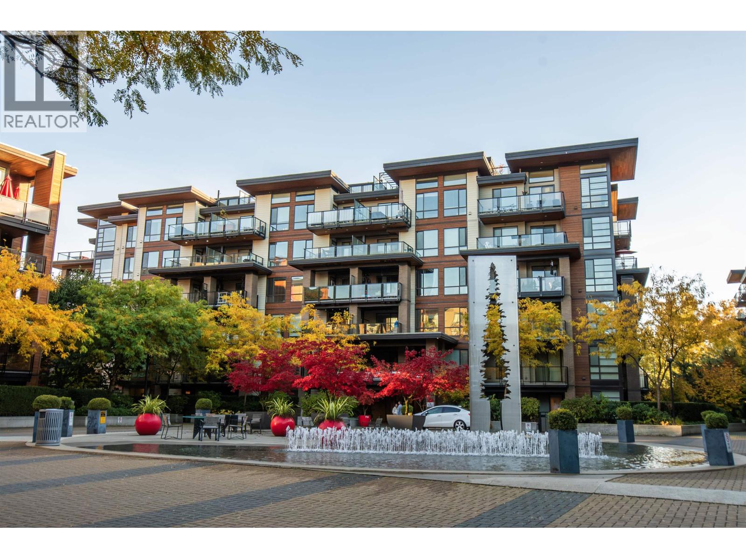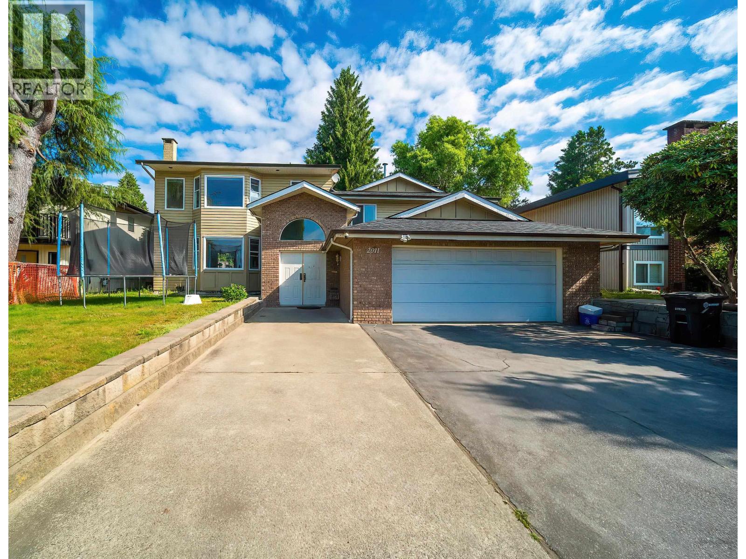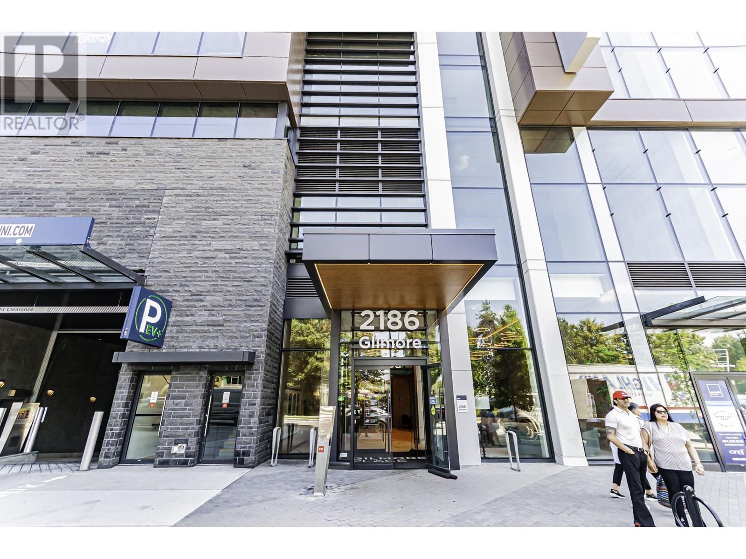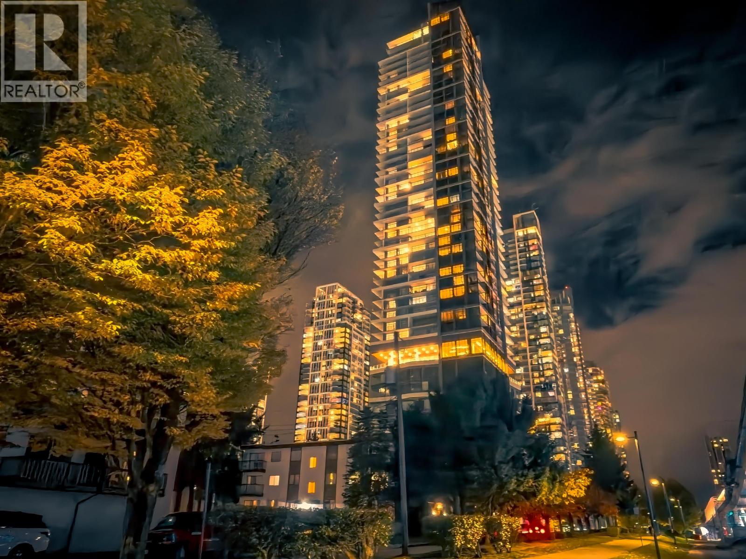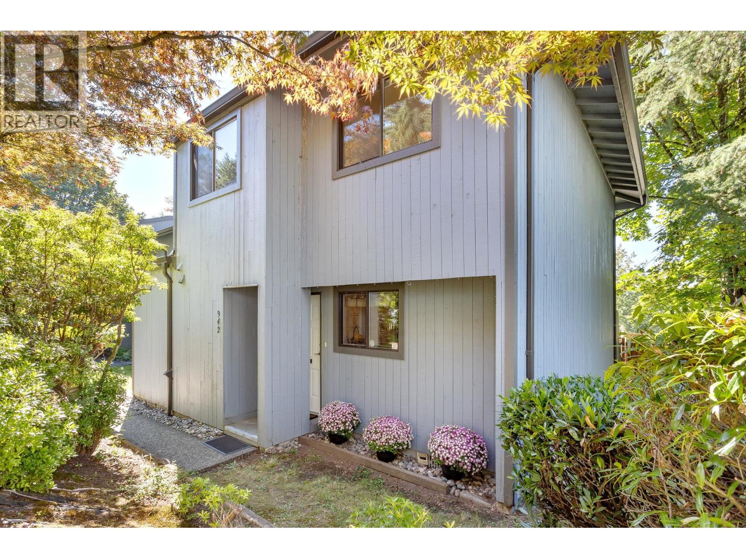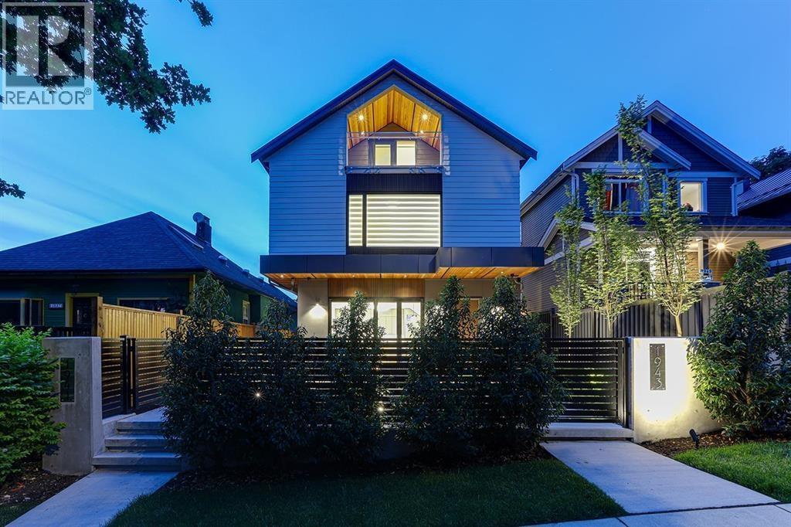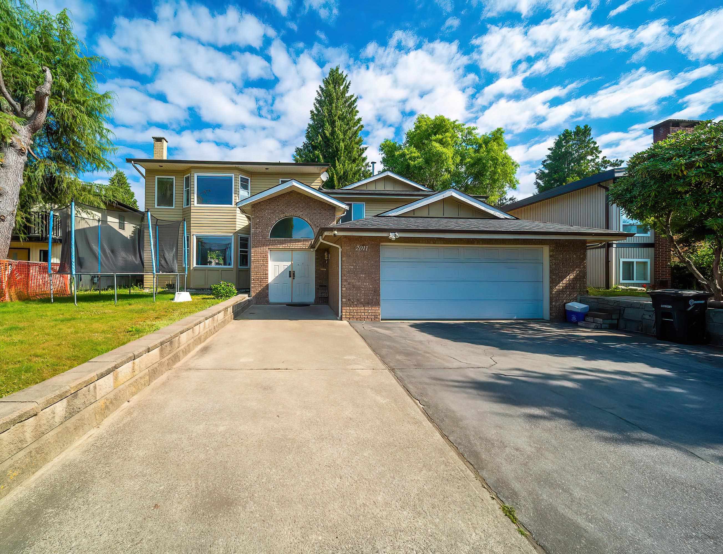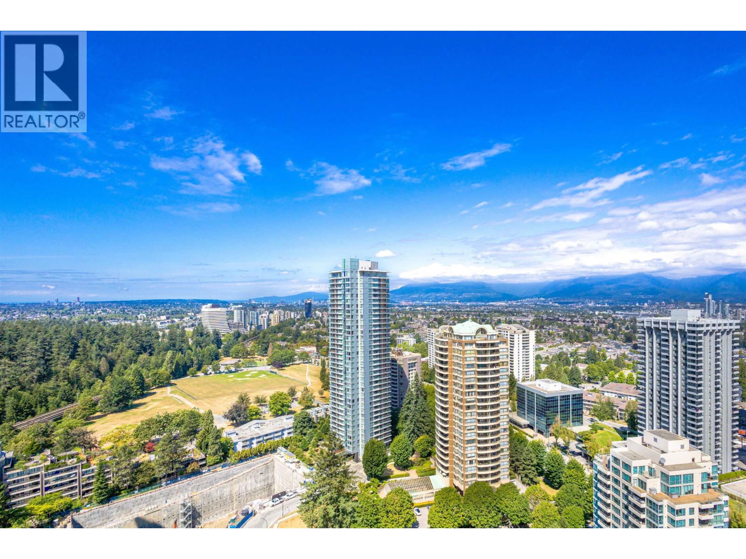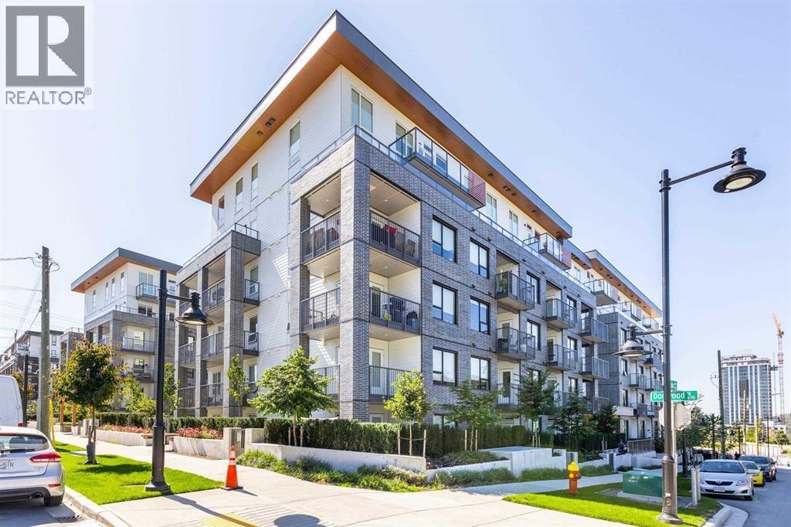- Houseful
- BC
- North Vancouver
- Indian River
- 1501 Ostler Court
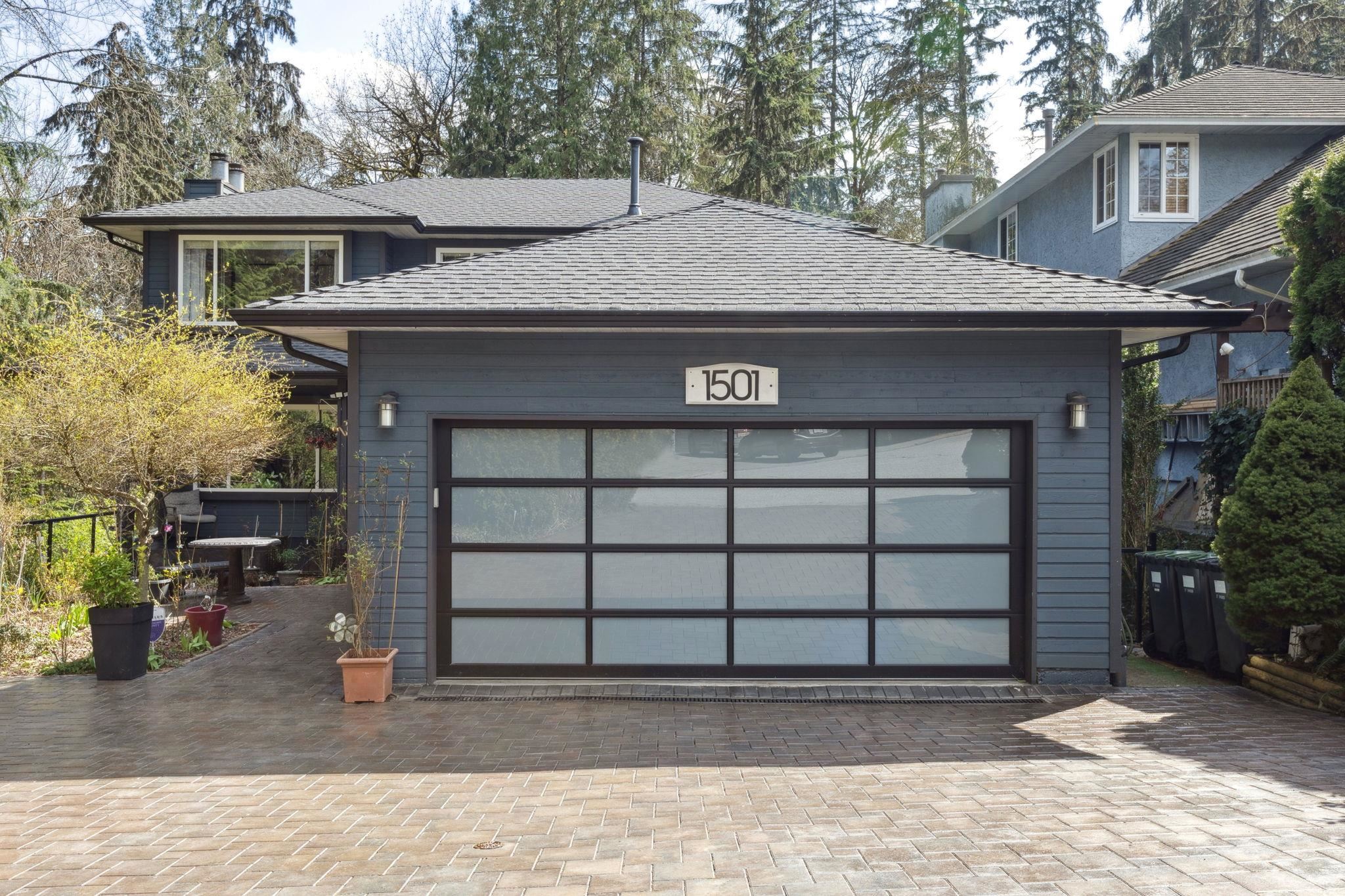
Highlights
Description
- Home value ($/Sqft)$686/Sqft
- Time on Houseful
- Property typeResidential
- Neighbourhood
- CommunityShopping Nearby
- Median school Score
- Year built1988
- Mortgage payment
Rarely available exceptional family home in the highly sought after Indian River community! End of the cul-de-sac updated home features 3 levels & the tranquility of a forest exposure. Open concept living & entertaining spaces throughout the home extends out to an updated exterior oversized deck! 3 generous sized bedrooms with a primary ensuite looking out to a forest backdrop. Main level with ample living space, an office, entertainers sized kitchen, attached double car garage with built-in shelving with space to park up to 5 cars in your driveway! Lower floor features a workshop & separate entry 2 bedroom legal suite mortgage helper, or multigenerational live in family option! Just steps to amenities and all your shopping needs, the North Shore Trails, Skiing, Golf, & Deep Cove!
Home overview
- Heat source Baseboard, forced air
- Sewer/ septic Public sewer, sanitary sewer
- Construction materials
- Foundation
- Roof
- Fencing Fenced
- # parking spaces 5
- Parking desc
- # full baths 3
- # half baths 1
- # total bathrooms 4.0
- # of above grade bedrooms
- Community Shopping nearby
- Area Bc
- View Yes
- Water source Public
- Zoning description Rs4
- Lot dimensions 6981.0
- Lot size (acres) 0.16
- Basement information Finished
- Building size 3698.0
- Mls® # R3047974
- Property sub type Single family residence
- Status Active
- Virtual tour
- Tax year 2024
- Living room 3.581m X 3.683m
- Kitchen 2.718m X 3.099m
- Utility 1.727m X 1.829m
- Dining room 2.667m X 2.718m
- Bedroom 2.565m X 3.708m
- Gym 2.667m X 7.036m
- Bedroom 2.438m X 2.54m
- Storage 3.886m X 5.69m
- Bedroom 2.489m X 3.429m
Level: Above - Primary bedroom 3.658m X 4.064m
Level: Above - Bedroom 3.277m X 3.708m
Level: Above - Walk-in closet 1.88m X 1.981m
Level: Above - Kitchen 3.861m X 4.267m
Level: Main - Office 2.896m X 2.972m
Level: Main - Foyer 2.87m X 3.302m
Level: Main - Laundry 1.702m X 2.464m
Level: Main - Living room 6.375m X 7.01m
Level: Main - Solarium 3.023m X 3.632m
Level: Main - Dining room 3.81m X 5.461m
Level: Main
- Listing type identifier Idx

$-6,768
/ Month



