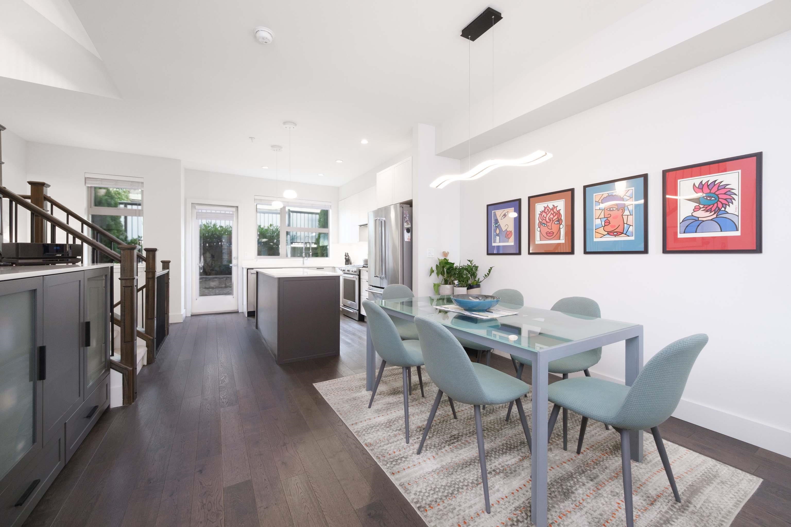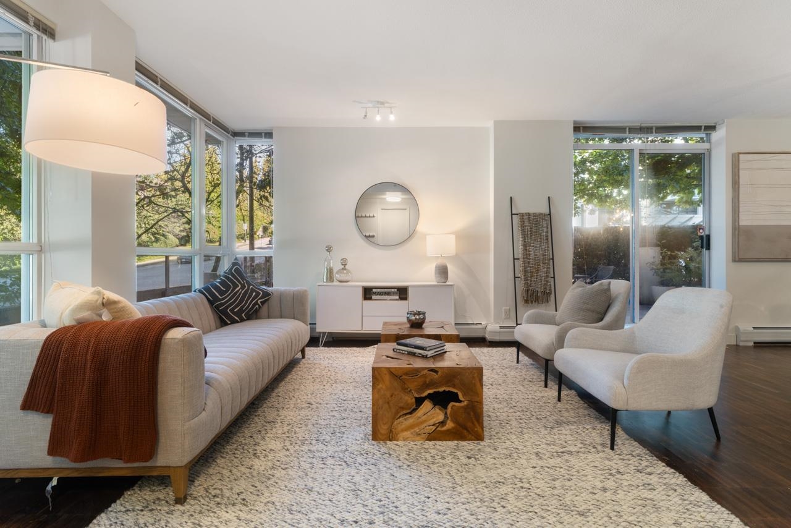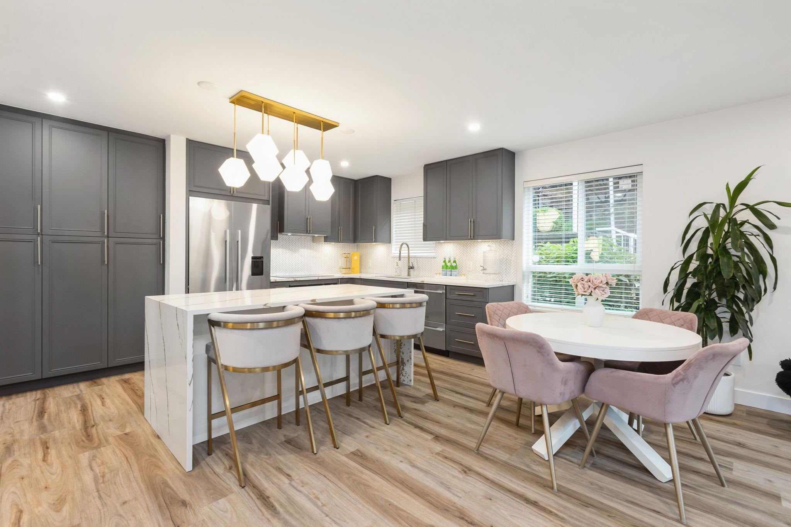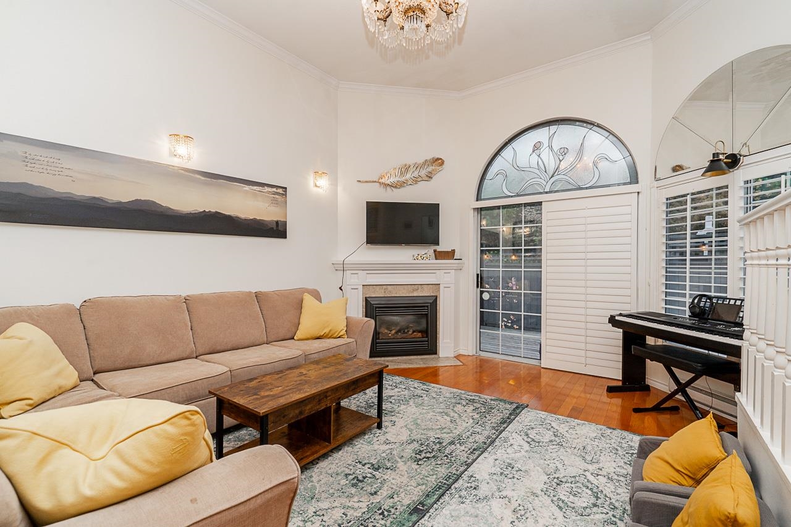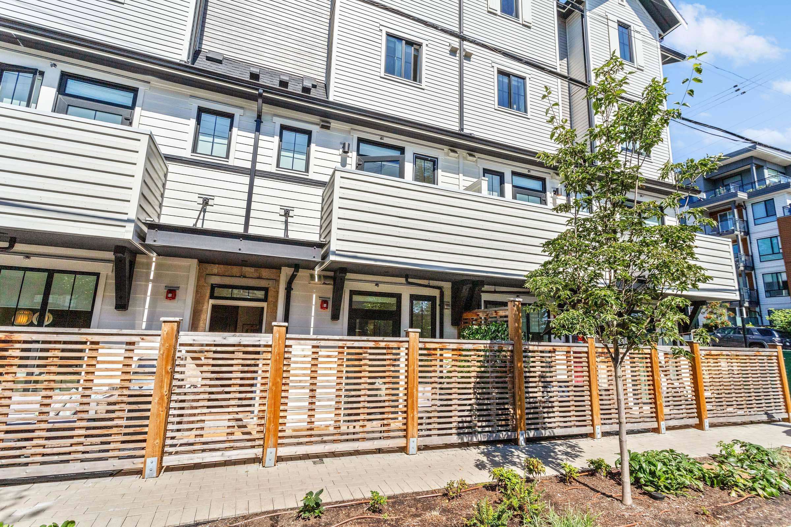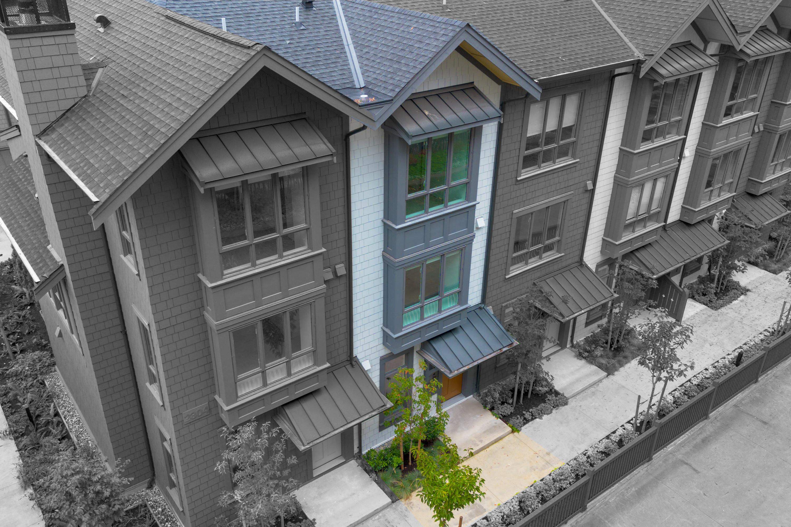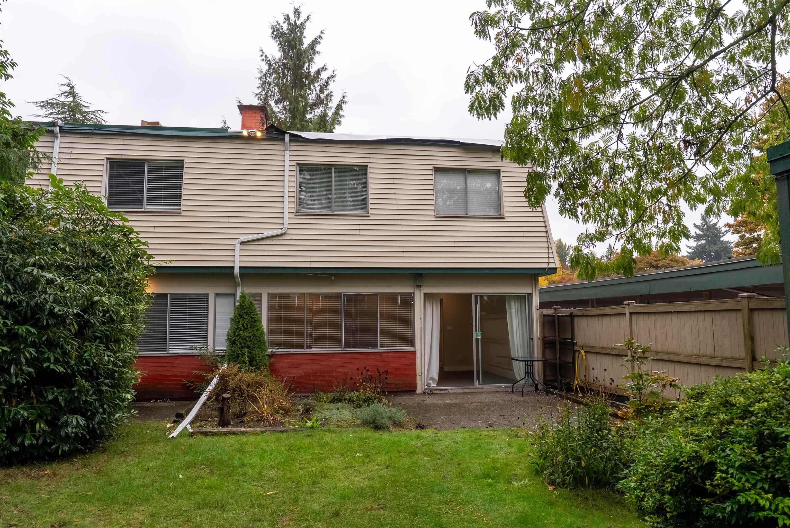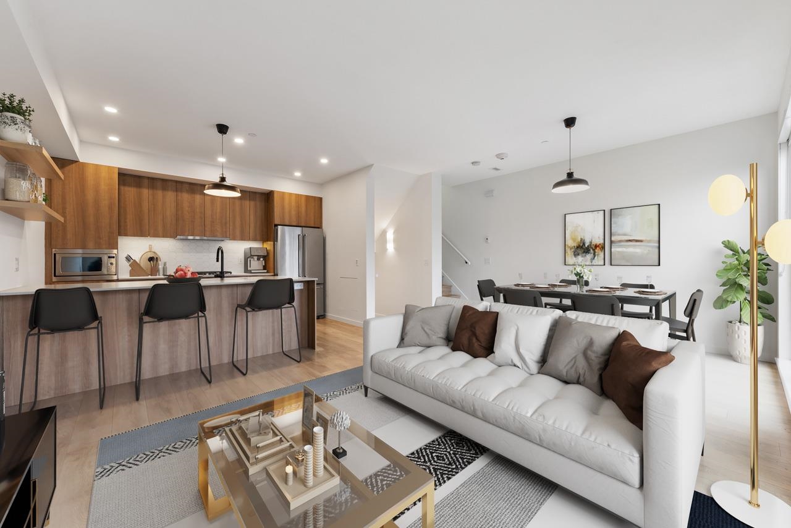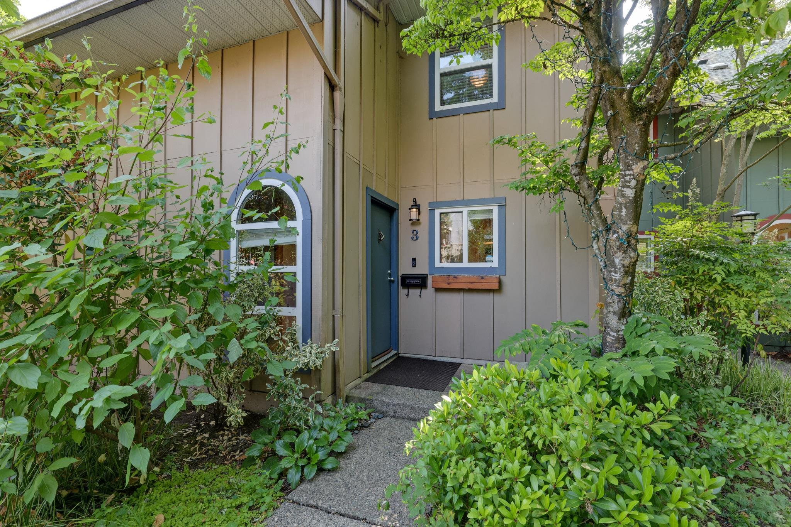Select your Favourite features
- Houseful
- BC
- North Vancouver
- Central Lonsdale
- 1518 Mahon Avenue
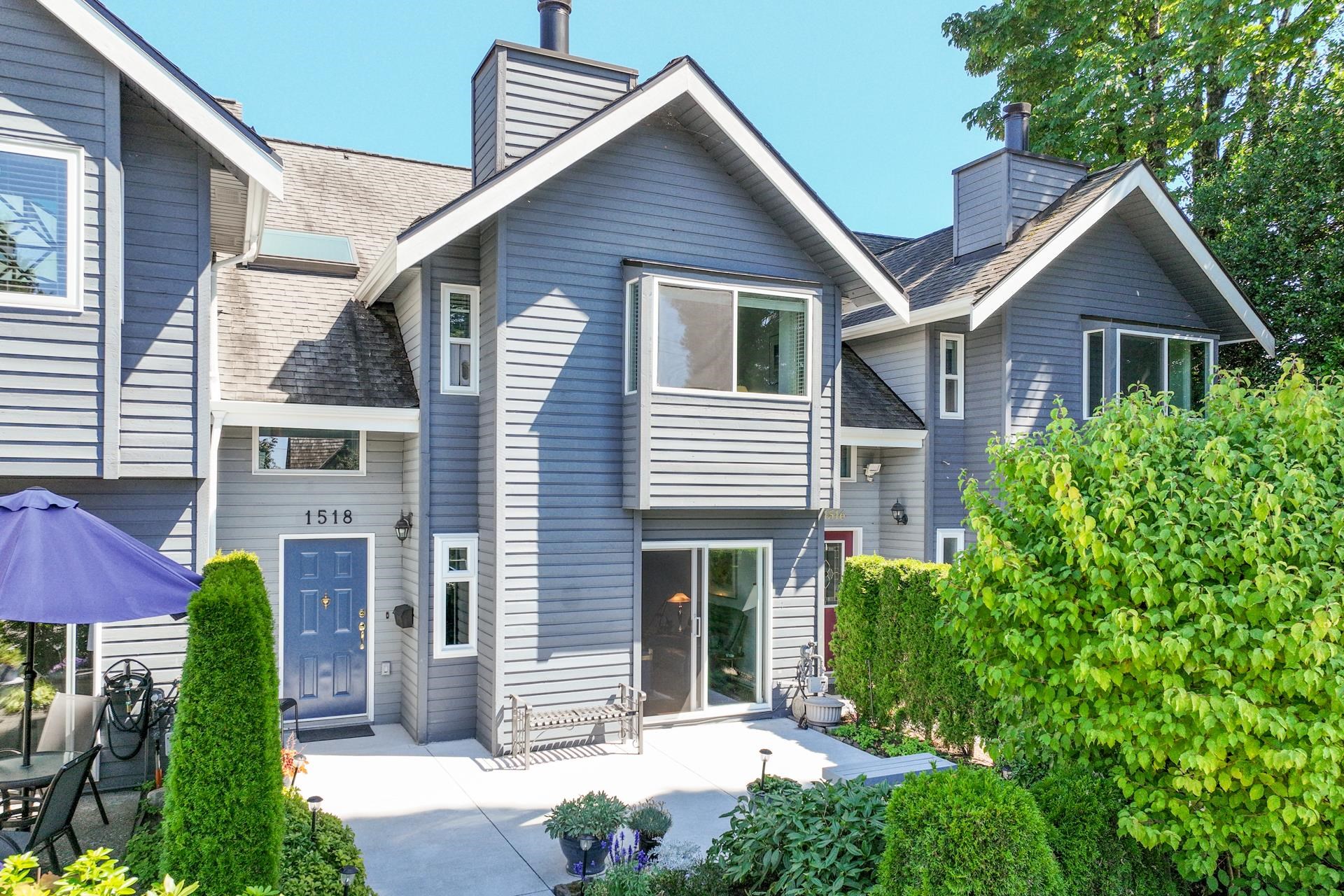
1518 Mahon Avenue
For Sale
New 19 hours
$1,598,000
3 beds
3 baths
1,729 Sqft
1518 Mahon Avenue
For Sale
New 19 hours
$1,598,000
3 beds
3 baths
1,729 Sqft
Highlights
Description
- Home value ($/Sqft)$924/Sqft
- Time on Houseful
- Property typeResidential
- Neighbourhood
- CommunityShopping Nearby
- Median school Score
- Year built1986
- Mortgage payment
Central Lonsdale convenience with a house-like feel. Welcome to 1518 Mahon Avenue, a beautifully maintained & updated 3-bed, 2.5-bath townhome offering 1,729 sq. ft. across two levels in a boutique complex. With house-like proportions, generous storage, & two inviting outdoor spaces, this home combines comfort, function, & style. The main level features bamboo floors, a cozy gas fireplace, & updated kitchen w/ quartz counters, stainless steel appliances, & bright eating area that opens to a private tiered backyard. Upstairs incl. a skylit landing, spacious primary suite w/ 4-pc ensuite, & 2 add'l bedrooms. Enjoy a double carport, mature landscaping, and a proactive self-managed strata. Perfectly located near parks, schools, shopping, dining, and transit in the heart of Central Lonsdale.
MLS®#R3063078 updated 13 hours ago.
Houseful checked MLS® for data 13 hours ago.
Home overview
Amenities / Utilities
- Heat source Baseboard, electric, natural gas
- Sewer/ septic Sanitary sewer, storm sewer
Exterior
- # total stories 2.0
- Construction materials
- Foundation
- Roof
- Fencing Fenced
- # parking spaces 2
- Parking desc
Interior
- # full baths 2
- # half baths 1
- # total bathrooms 3.0
- # of above grade bedrooms
- Appliances Washer/dryer, dishwasher, refrigerator, stove
Location
- Community Shopping nearby
- Area Bc
- Water source Public
- Zoning description Mf
- Directions 74fef548b81f8072679e47e4974b911a
Overview
- Basement information None
- Building size 1729.0
- Mls® # R3063078
- Property sub type Townhouse
- Status Active
- Virtual tour
- Tax year 2024
Rooms Information
metric
- Bedroom 3.124m X 3.353m
Level: Above - Primary bedroom 4.267m X 5.867m
Level: Above - Laundry 0.711m X 1.829m
Level: Above - Storage 1.219m X 1.219m
Level: Above - Bedroom 3.81m X 4.521m
Level: Above - Dining room 2.134m X 4.267m
Level: Main - Eating area 3.81m X 4.216m
Level: Main - Kitchen 2.845m X 3.632m
Level: Main - Living room 4.267m X 4.47m
Level: Main
SOA_HOUSEKEEPING_ATTRS
- Listing type identifier Idx

Lock your rate with RBC pre-approval
Mortgage rate is for illustrative purposes only. Please check RBC.com/mortgages for the current mortgage rates
$-4,261
/ Month25 Years fixed, 20% down payment, % interest
$
$
$
%
$
%

Schedule a viewing
No obligation or purchase necessary, cancel at any time
Nearby Homes
Real estate & homes for sale nearby

