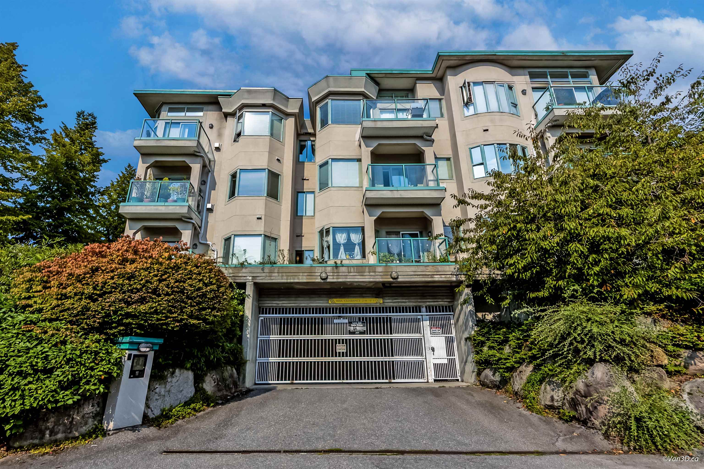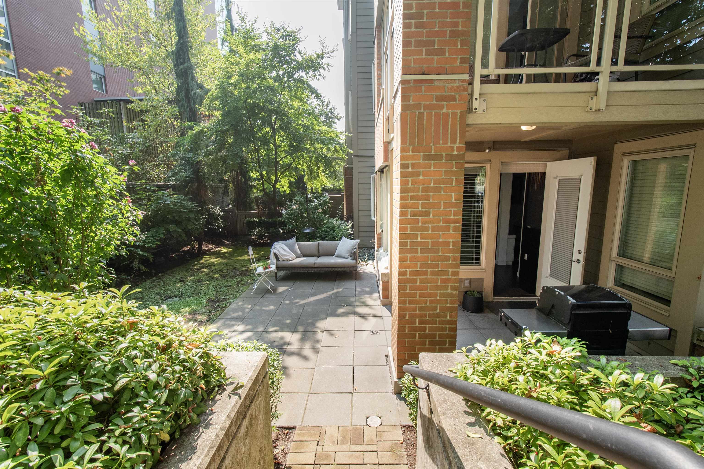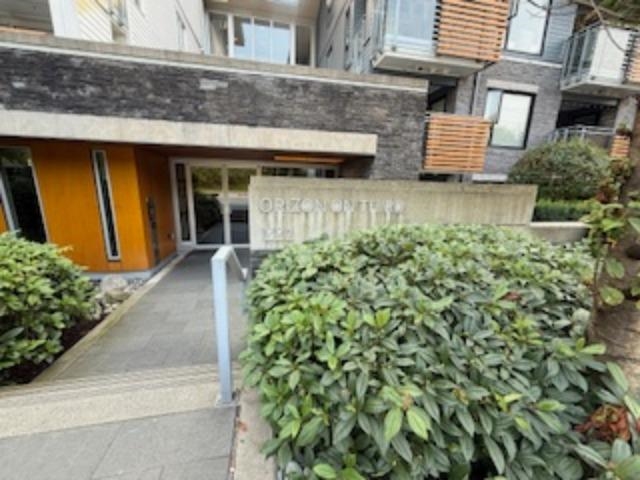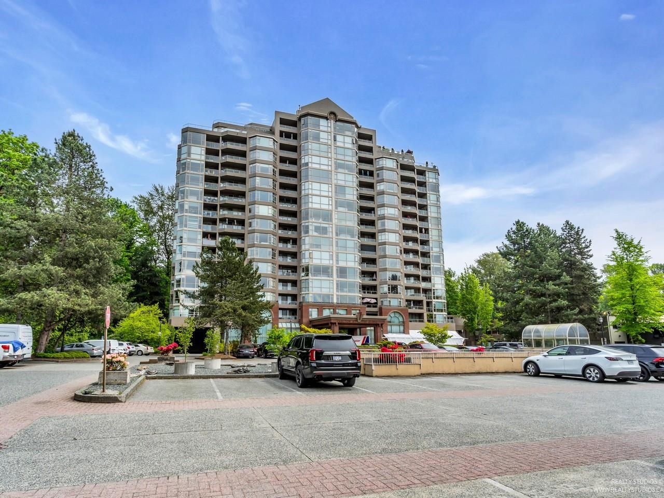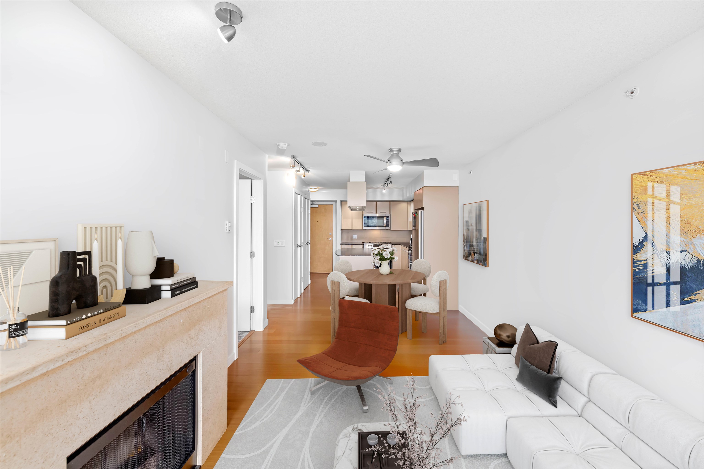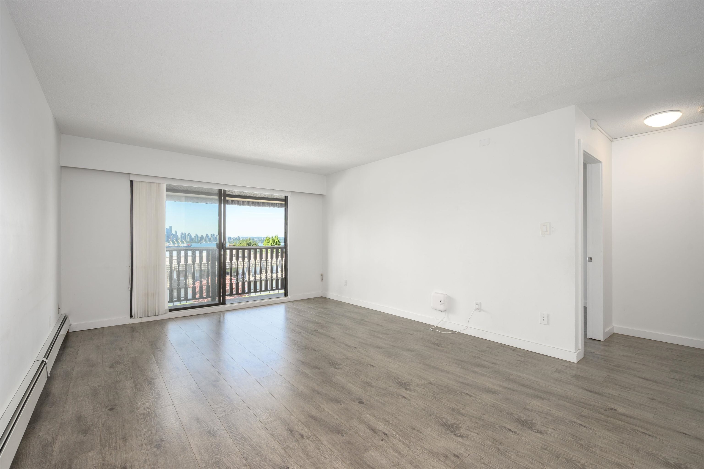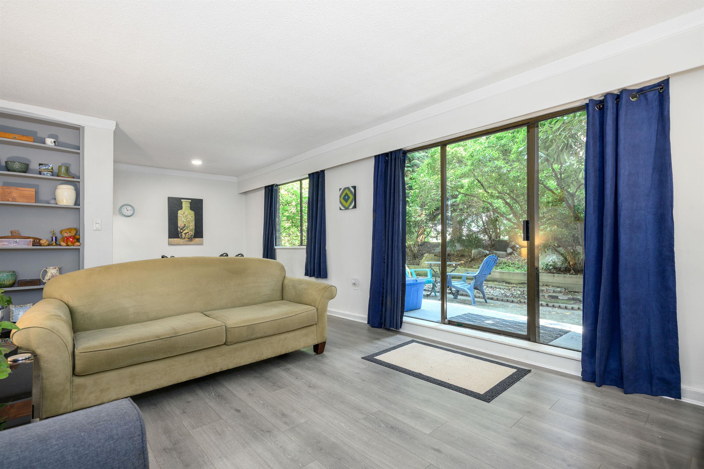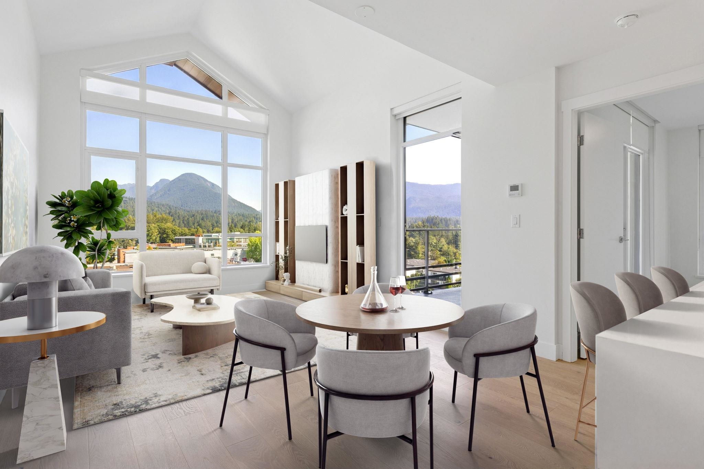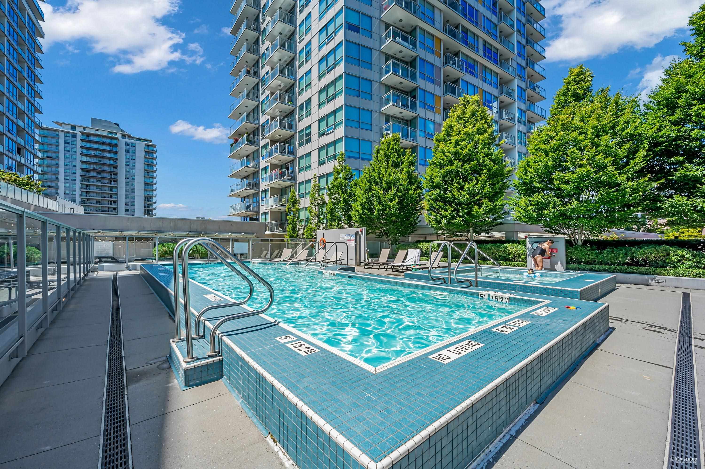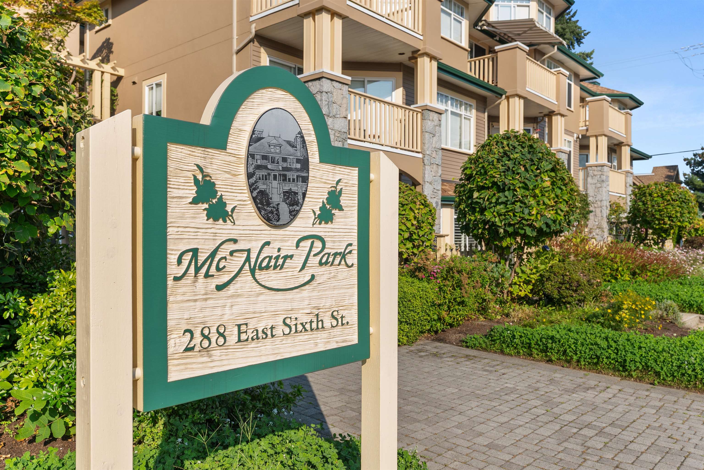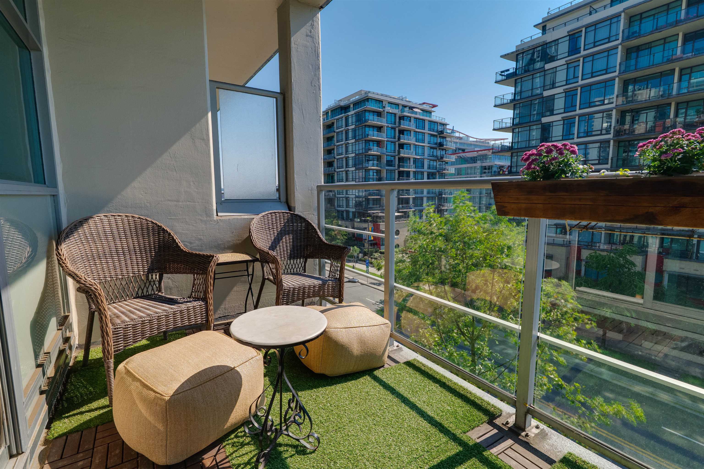Select your Favourite features
- Houseful
- BC
- North Vancouver
- Central Lonsdale
- 158 13th Street West #301
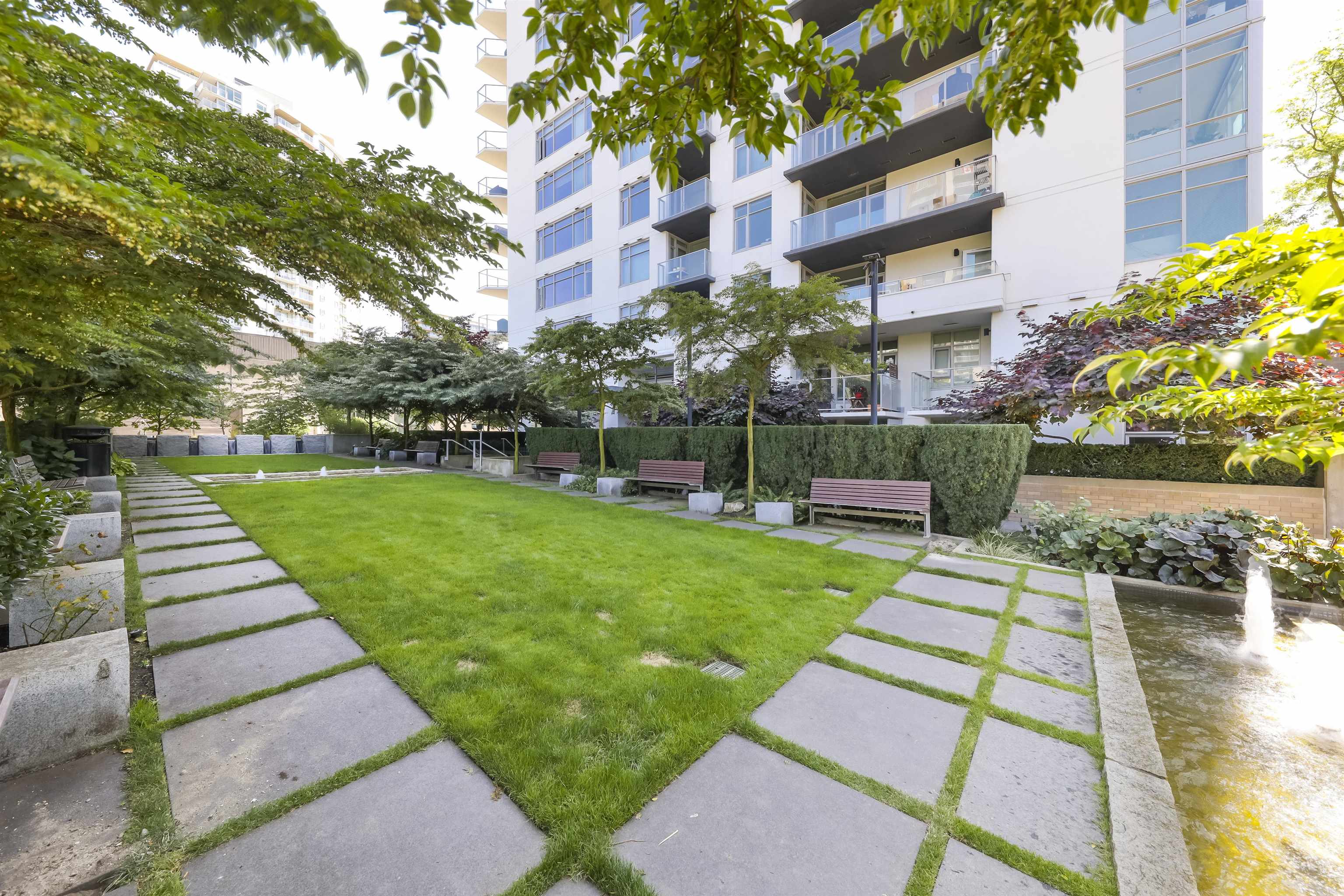
158 13th Street West #301
For Sale
179 Days
$585,000 $16K
$569,000
1 beds
1 baths
520 Sqft
158 13th Street West #301
For Sale
179 Days
$585,000 $16K
$569,000
1 beds
1 baths
520 Sqft
Highlights
Description
- Home value ($/Sqft)$1,094/Sqft
- Time on Houseful
- Property typeResidential
- Neighbourhood
- CommunityAdult Oriented, Shopping Nearby
- Median school Score
- Year built2009
- Mortgage payment
Exceptional opportunity in the Central Lonsdale. Bright 1 bedroom, 1 bathroom and kitchen, open concept living, oversized windows that capture the north shore mountain views. Covered balcony overlooking the court yard. In-suite laundry, cozy fireplace, stone counters, built in millwork for extra storage. This well maintained, concrete building built by Intracorp to LEED standards. Built with sustainable products, practices that converse resources. Well Managed strata with a healthy contingency. Pet Friendly. Vista Place has practical amenities including a fitness centre, amenity room, guest suite, bike rooms, ev parking, car wash area, visitor parking. Walker’s paradise 87 walk score, to restaurants, coffee shops, Whole Foods, transportation, Library, community centre, seabus, Schools.
MLS®#R2977093 updated 1 month ago.
Houseful checked MLS® for data 1 month ago.
Home overview
Amenities / Utilities
- Heat source Electric
- Sewer/ septic Public sewer, sanitary sewer, storm sewer
Exterior
- # total stories 19.0
- Construction materials
- Foundation
- Roof
- Parking desc
Interior
- # full baths 1
- # total bathrooms 1.0
- # of above grade bedrooms
- Appliances Washer/dryer, dishwasher, refrigerator, stove
Location
- Community Adult oriented, shopping nearby
- Area Bc
- Subdivision
- View Yes
- Water source Public
- Zoning description Mfd
Overview
- Basement information None
- Building size 520.0
- Mls® # R2977093
- Property sub type Apartment
- Status Active
- Virtual tour
- Tax year 2025
Rooms Information
metric
- Living room 3.048m X 3.353m
Level: Main - Foyer 1.219m X 1.397m
Level: Main - Kitchen 2.667m X 2.743m
Level: Main - Patio 1.448m X 2.261m
Level: Main - Dining room 1.905m X 3.353m
Level: Main - Laundry 0.914m X 1.422m
Level: Main - Primary bedroom 2.438m X 3.429m
Level: Main
SOA_HOUSEKEEPING_ATTRS
- Listing type identifier Idx

Lock your rate with RBC pre-approval
Mortgage rate is for illustrative purposes only. Please check RBC.com/mortgages for the current mortgage rates
$-1,517
/ Month25 Years fixed, 20% down payment, % interest
$
$
$
%
$
%

Schedule a viewing
No obligation or purchase necessary, cancel at any time
Nearby Homes
Real estate & homes for sale nearby

