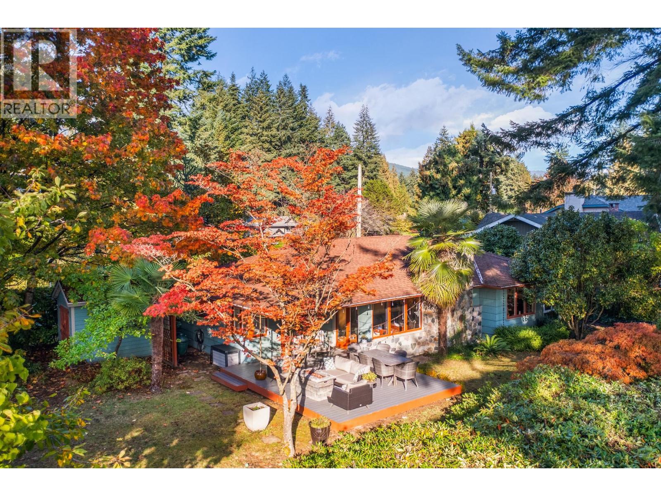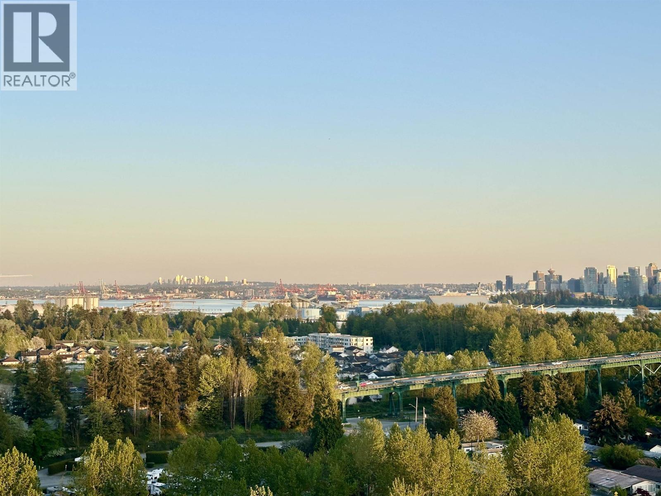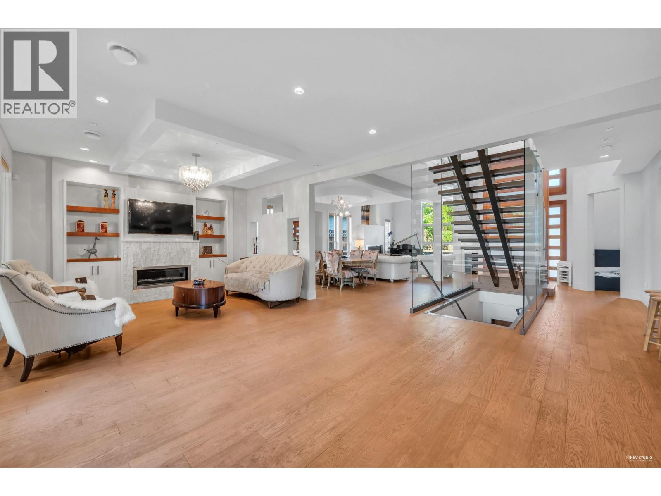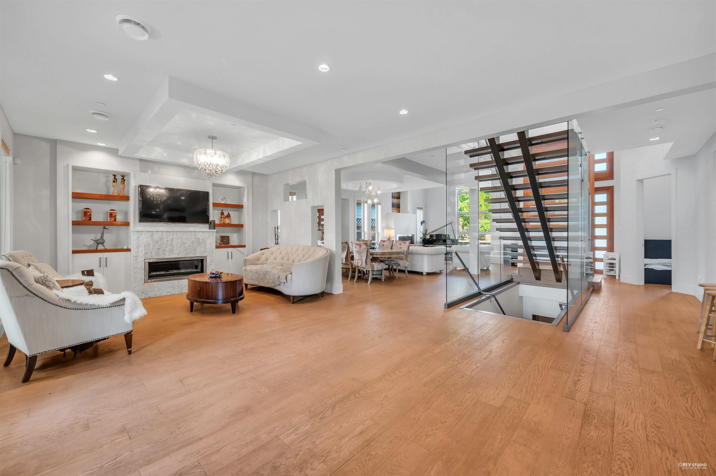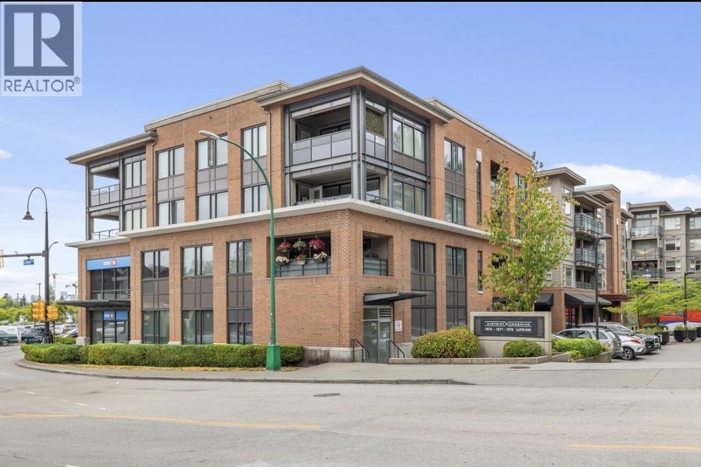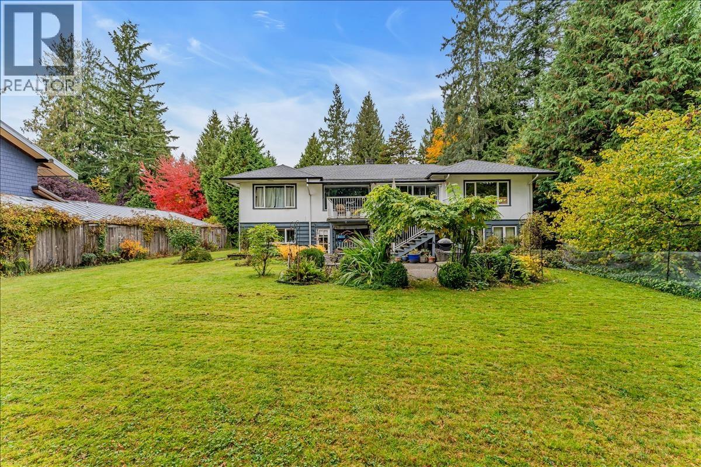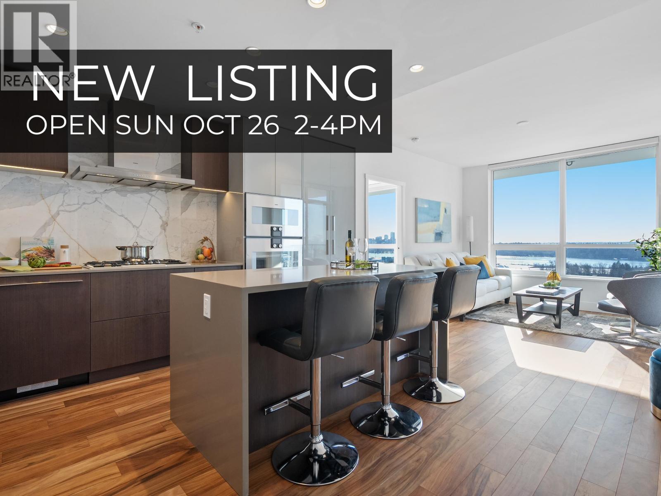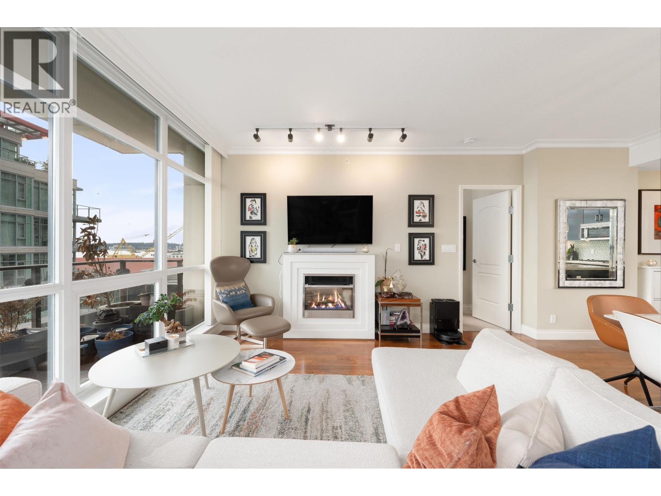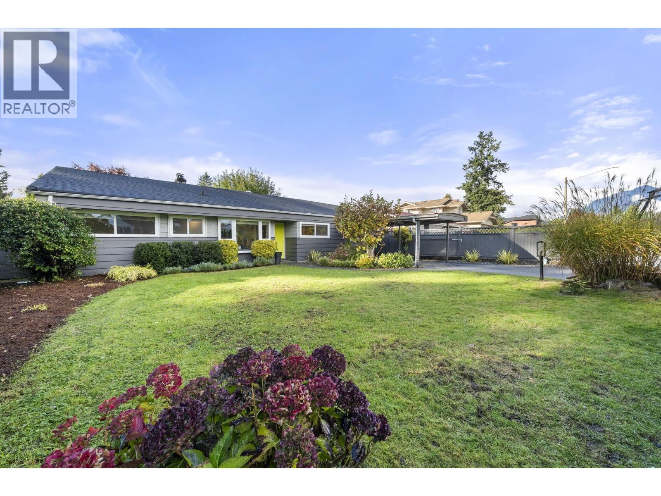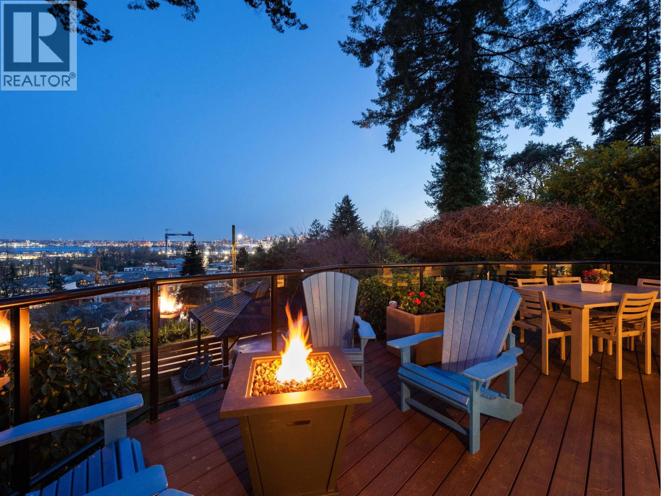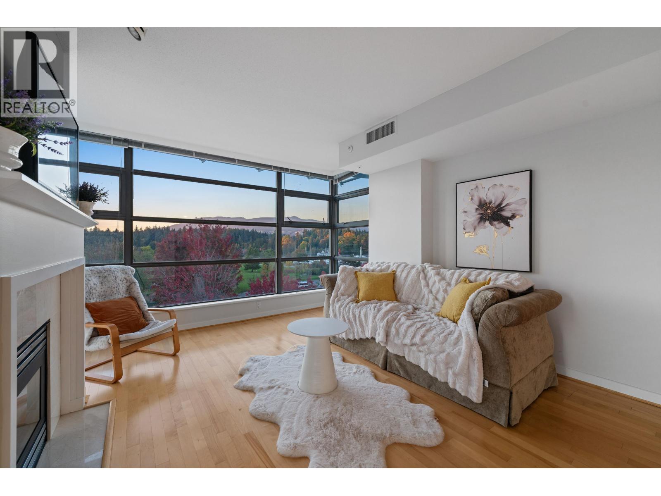Select your Favourite features
- Houseful
- BC
- North Vancouver
- Norgate
- 1330 W 15th Street
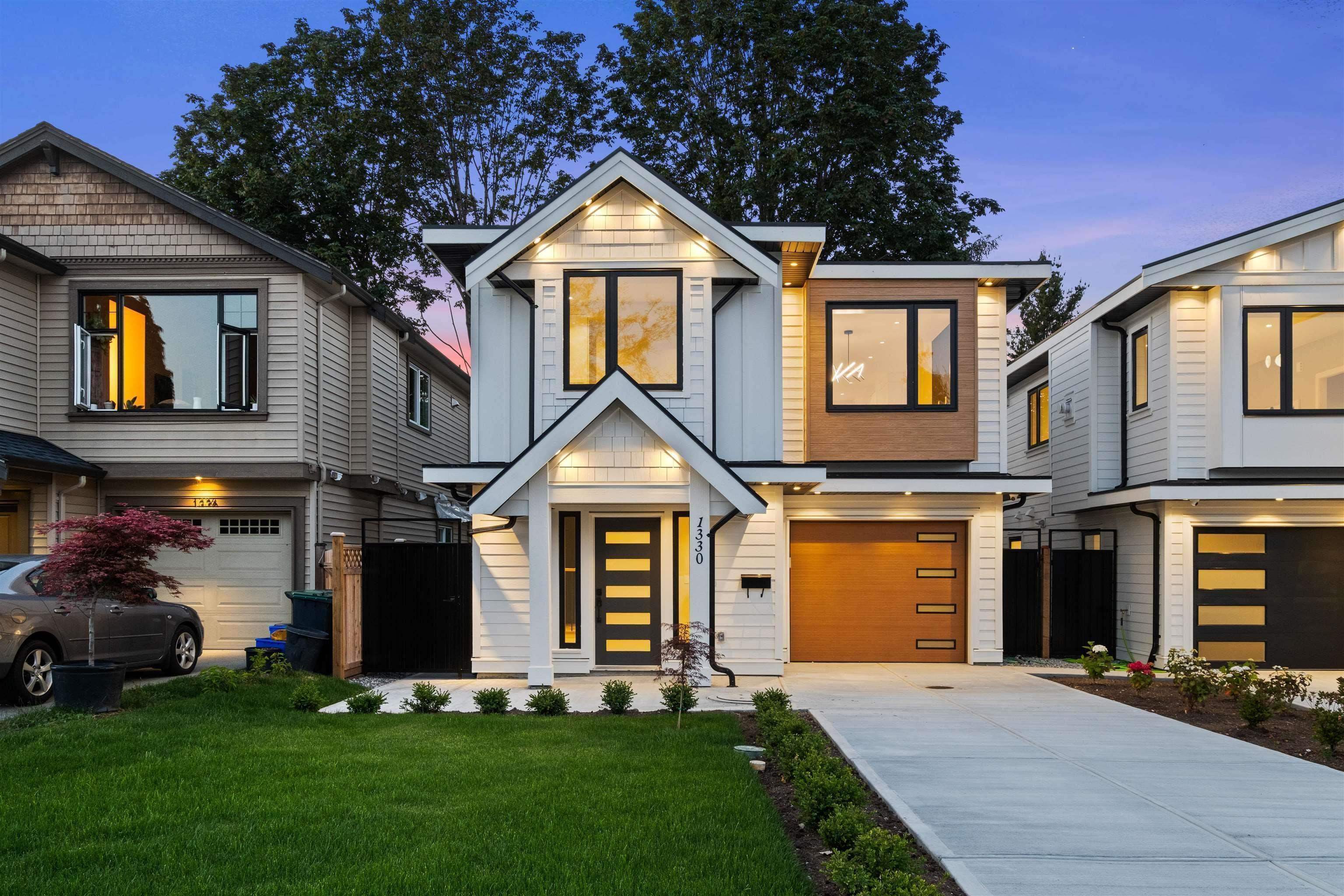
1330 W 15th Street
For Sale
25 Days
$1,998,000
4 beds
3 baths
1,816 Sqft
1330 W 15th Street
For Sale
25 Days
$1,998,000
4 beds
3 baths
1,816 Sqft
Highlights
Description
- Home value ($/Sqft)$1,100/Sqft
- Time on Houseful
- Property typeResidential
- Neighbourhood
- CommunityShopping Nearby
- Median school Score
- Year built2024
- Mortgage payment
Step into a remarkable brand-new modern home in the delightful Norgate community, featuring 4 spacious bedrooms and 3 full bathrooms. The welcoming foyer sets the tone for the bright, open-concept upper level, boasting sleek modern lines and a charming built-in window bench perfect for relaxation. The kitchen is a chef’s dream, with high-end stainless steel appliances, expansive countertops, and abundant cabinetry. With the kitchen sink overlooking a sprawling patio and backyard, you’ll love the seamless indoor-outdoor flow. The lower level offers a versatile guest or nanny suite with a full kitchen and bathroom. Living in this brand-new home brings unmatched excitement—offering modern luxury, energy efficiency, and a lifestyle designed for ultimate comfort.
MLS®#R3053479 updated 4 days ago.
Houseful checked MLS® for data 4 days ago.
Home overview
Amenities / Utilities
- Heat source Heat pump
- Sewer/ septic Sanitary sewer
Exterior
- Construction materials
- Foundation
- Roof
- # parking spaces 1
- Parking desc
Interior
- # full baths 3
- # total bathrooms 3.0
- # of above grade bedrooms
Location
- Community Shopping nearby
- Area Bc
- View No
- Water source Public
- Zoning description Rs-4
Lot/ Land Details
- Lot dimensions 3960.0
Overview
- Lot size (acres) 0.09
- Basement information None
- Building size 1816.0
- Mls® # R3053479
- Property sub type Single family residence
- Status Active
- Tax year 2024
Rooms Information
metric
- Bedroom 2.667m X 3.658m
Level: Above - Living room 3.683m X 3.81m
Level: Above - Primary bedroom 3.073m X 3.531m
Level: Above - Bedroom 3.048m X 3.099m
Level: Above - Kitchen 3.683m X 3.378m
Level: Above - Dining room 2.591m X 3.81m
Level: Above - Bedroom 3.251m X 3.378m
Level: Main - Kitchen 3.327m X 3.531m
Level: Main - Living room 2.362m X 3.658m
Level: Main - Family room 3.099m X 3.658m
Level: Main - Laundry 1.092m X 3.658m
Level: Main - Foyer 2.515m X 3.658m
Level: Main
SOA_HOUSEKEEPING_ATTRS
- Listing type identifier Idx

Lock your rate with RBC pre-approval
Mortgage rate is for illustrative purposes only. Please check RBC.com/mortgages for the current mortgage rates
$-5,328
/ Month25 Years fixed, 20% down payment, % interest
$
$
$
%
$
%

Schedule a viewing
No obligation or purchase necessary, cancel at any time
Nearby Homes
Real estate & homes for sale nearby

