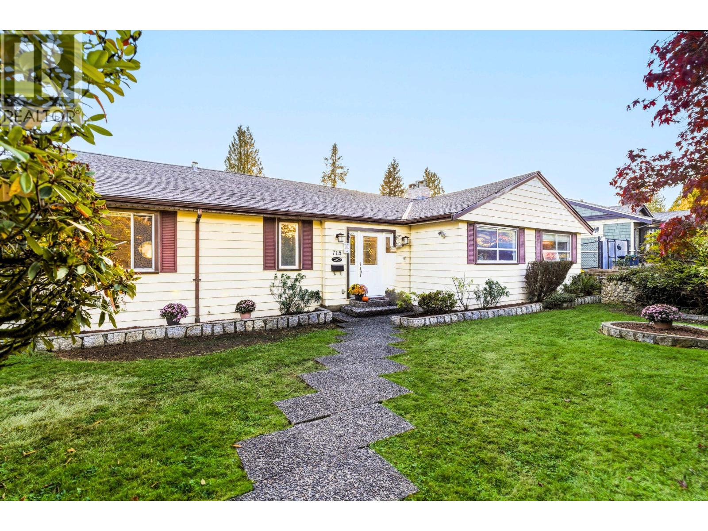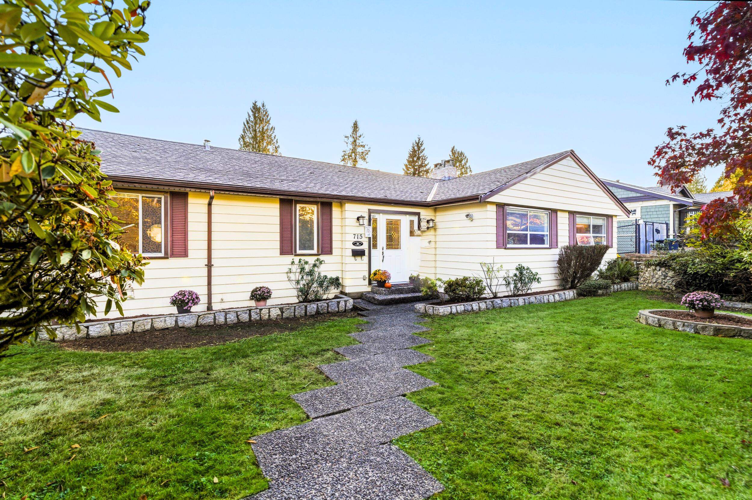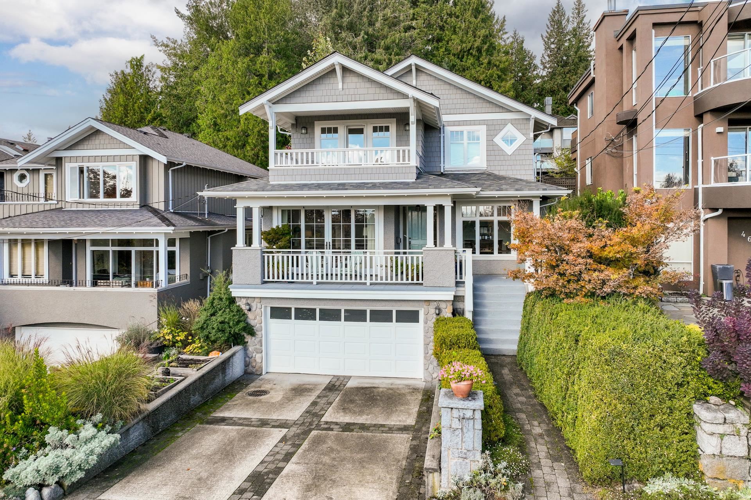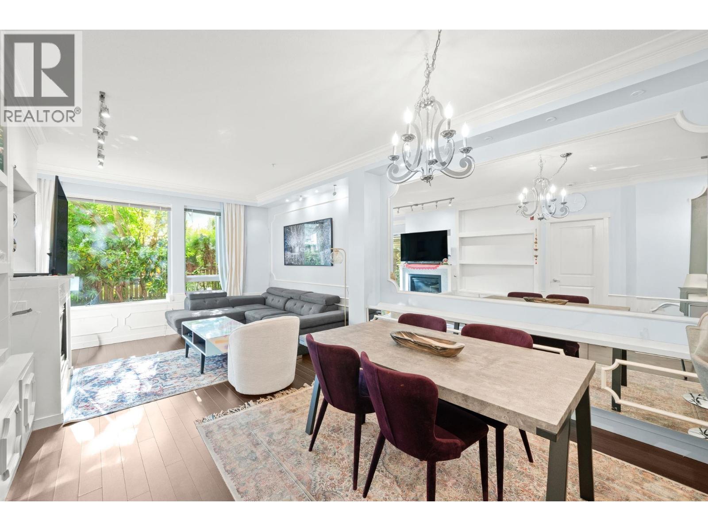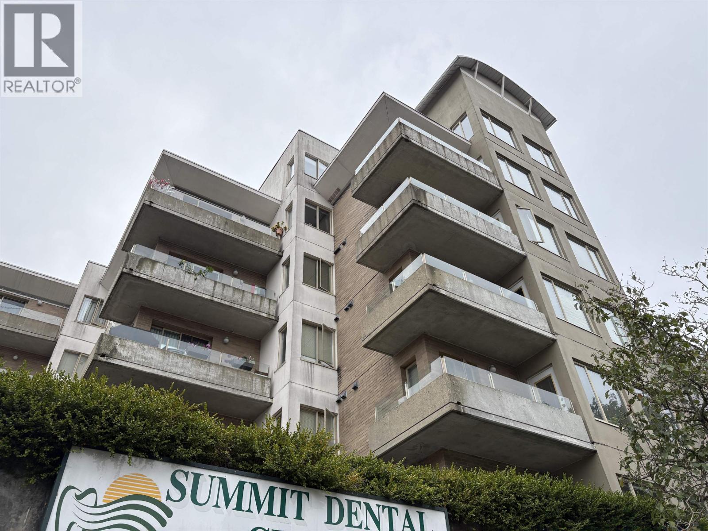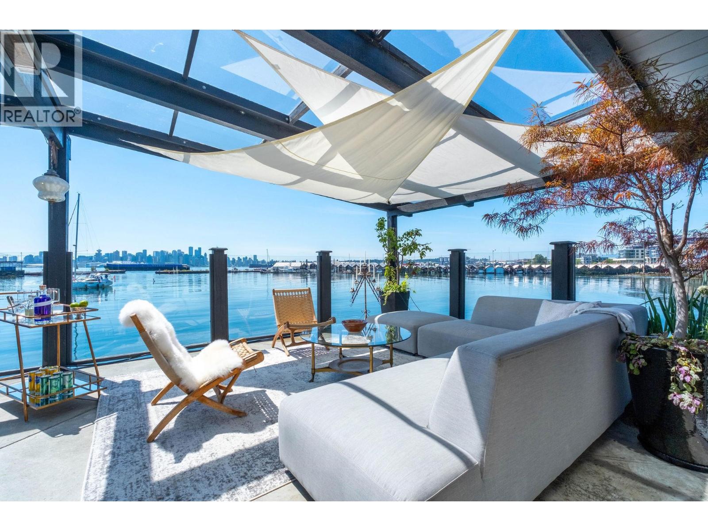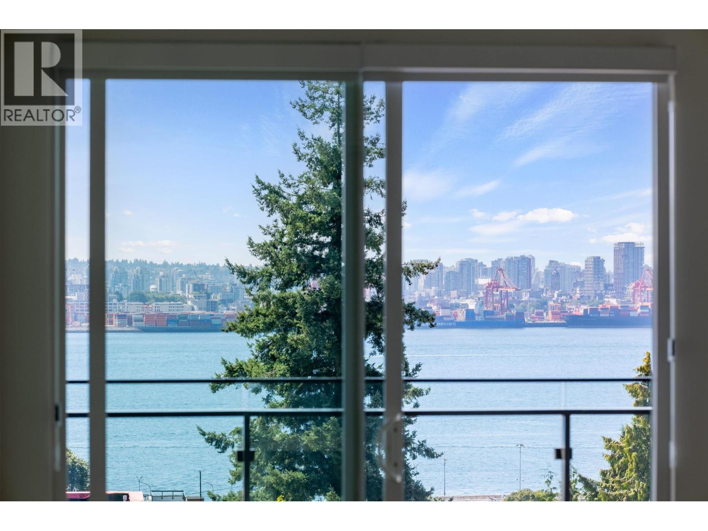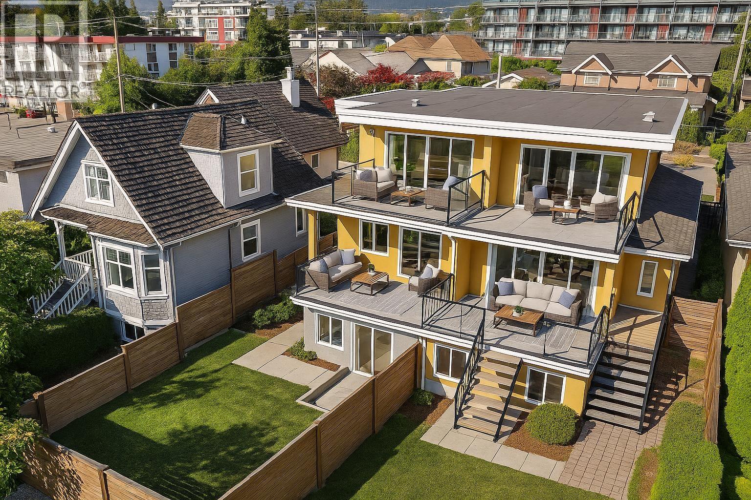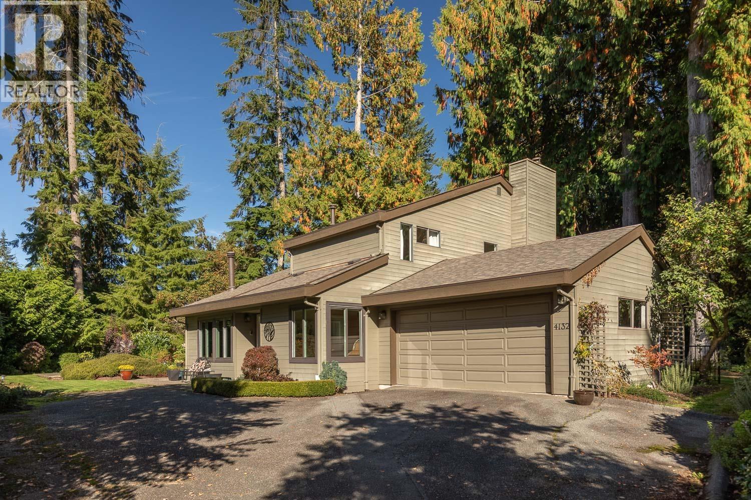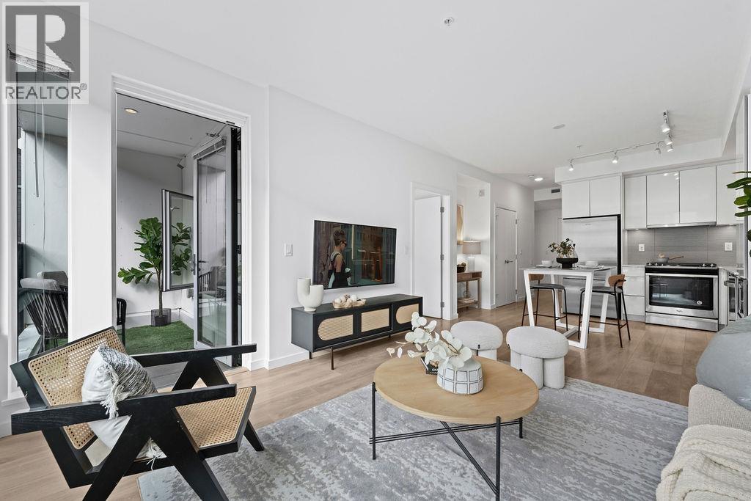Select your Favourite features
- Houseful
- BC
- North Vancouver
- Mahon
- 1609 Bewicke Avenue
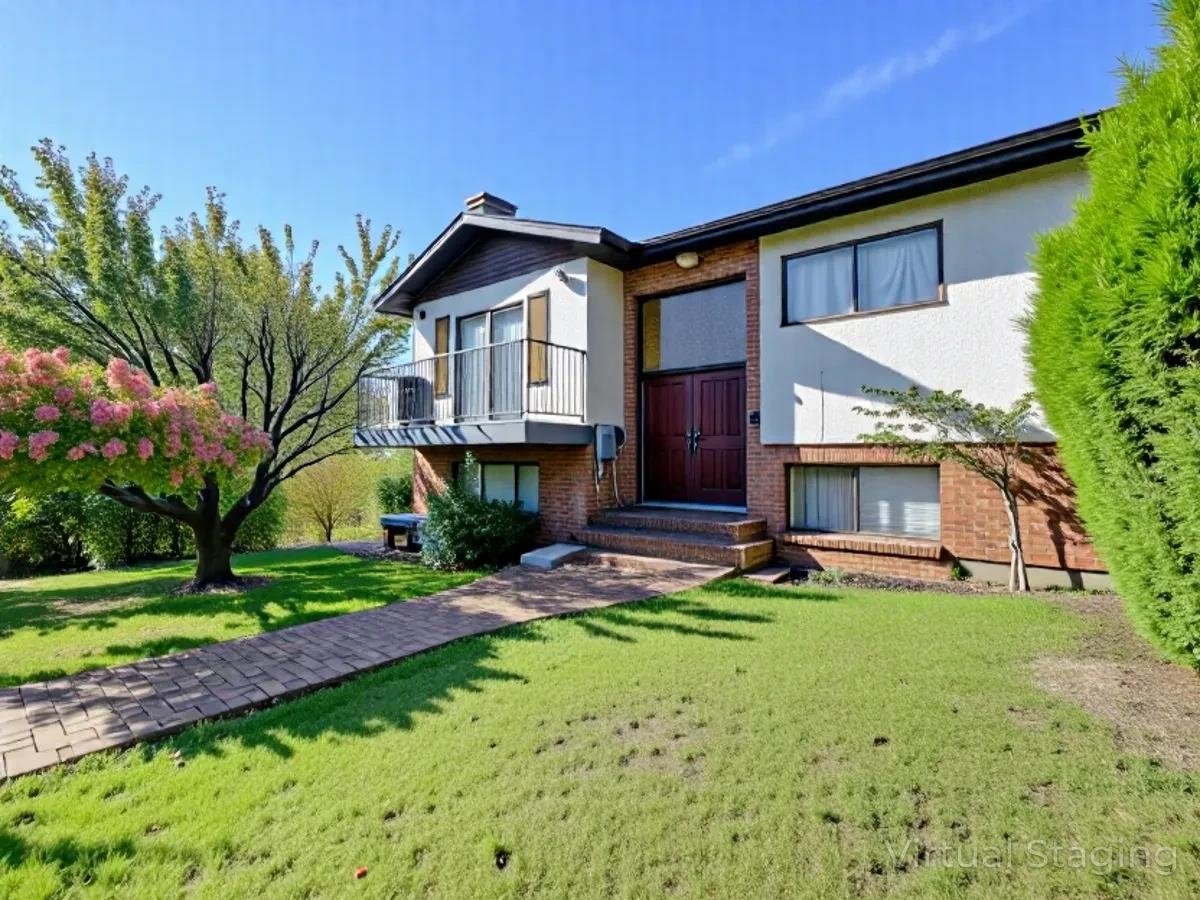
1609 Bewicke Avenue
For Sale
New 3 hours
$2,080,000
6 beds
5 baths
4,626 Sqft
1609 Bewicke Avenue
For Sale
New 3 hours
$2,080,000
6 beds
5 baths
4,626 Sqft
Highlights
Description
- Home value ($/Sqft)$450/Sqft
- Time on Houseful
- Property typeResidential
- Neighbourhood
- CommunityShopping Nearby
- Median school Score
- Year built1975
- Mortgage payment
Fantastic opportunity in the heart of North Vancouver! This over 4,600 sq.ft. home offers spacious, open-concept living across three levels with a legal 2-bedroom suite. Set on a large lot with generous front and backyards, it’s ideal for those looking to renovate, rebuild, or customize their dream home. Perfect for builders, renovators, or investors, with future potential for higher-density development. Prime location just minutes to Capilano Mall, Westview Elementary, Mahon Park, and Mosquito Creek Park, plus easy highway access and nearby transit, shopping, and schools — a rare North Shore opportunity with incredible upside!
MLS®#R3061144 updated 9 hours ago.
Houseful checked MLS® for data 9 hours ago.
Home overview
Amenities / Utilities
- Heat source Hot water, natural gas
- Sewer/ septic Sanitary sewer
Exterior
- Construction materials
- Foundation
- Roof
- # parking spaces 4
- Parking desc
Interior
- # full baths 4
- # half baths 1
- # total bathrooms 5.0
- # of above grade bedrooms
- Appliances Washer/dryer, dishwasher, refrigerator, stove
Location
- Community Shopping nearby
- Area Bc
- View Yes
- Water source Public
- Zoning description Res
- Directions F0af0385387521f37337a3e26295dbf8
Lot/ Land Details
- Lot dimensions 5955.0
Overview
- Lot size (acres) 0.14
- Basement information Full, finished
- Building size 4626.0
- Mls® # R3061144
- Property sub type Single family residence
- Status Active
- Tax year 2024
Rooms Information
metric
- Bar room 4.648m X 3.226m
- Utility 3.302m X 2.819m
- Patio 3.759m X 10.058m
- Media room 4.14m X 4.166m
- Recreation room 6.96m X 6.502m
- Porch (enclosed) 7.036m X 2.489m
- Primary bedroom 4.115m X 3.912m
Level: Above - Kitchen 4.293m X 4.699m
Level: Above - Bedroom 4.978m X 3.2m
Level: Above - Bedroom 4.978m X 3.073m
Level: Above - Living room 5.893m X 4.394m
Level: Above - Dining room 5.385m X 3.175m
Level: Above - Foyer 1.118m X 2.388m
Level: Above - Flex room 3.277m X 2.337m
Level: Above - Living room 5.283m X 5.029m
Level: Main - Kitchen 3.962m X 3.226m
Level: Main - Gym 3.073m X 4.369m
Level: Main - Foyer 1.118m X 2.388m
Level: Main - Bedroom 5.664m X 4.318m
Level: Main - Bedroom 4.801m X 3.556m
Level: Main - Laundry 2.591m X 1.016m
Level: Main - Bedroom 3.581m X 2.692m
Level: Main
SOA_HOUSEKEEPING_ATTRS
- Listing type identifier Idx

Lock your rate with RBC pre-approval
Mortgage rate is for illustrative purposes only. Please check RBC.com/mortgages for the current mortgage rates
$-5,547
/ Month25 Years fixed, 20% down payment, % interest
$
$
$
%
$
%

Schedule a viewing
No obligation or purchase necessary, cancel at any time
Nearby Homes
Real estate & homes for sale nearby

