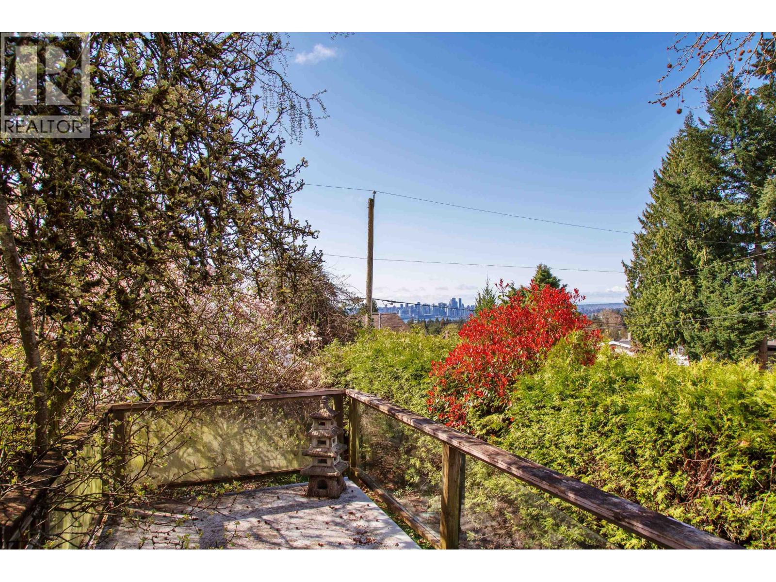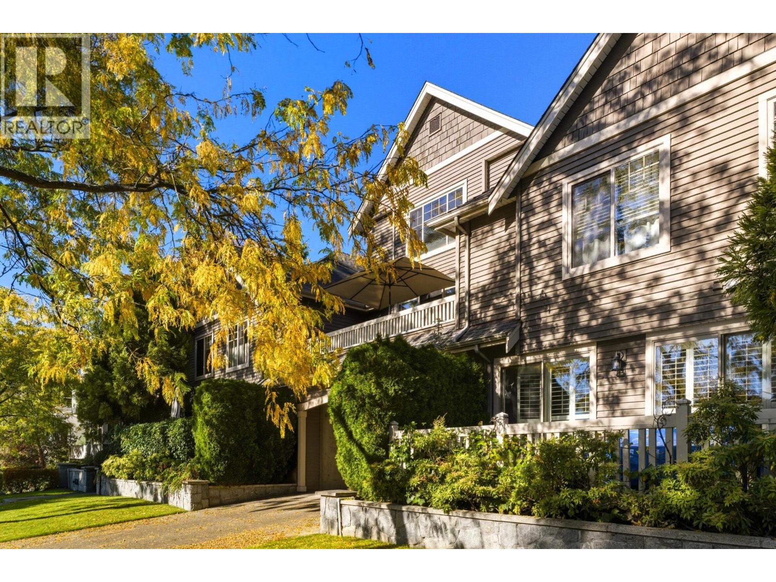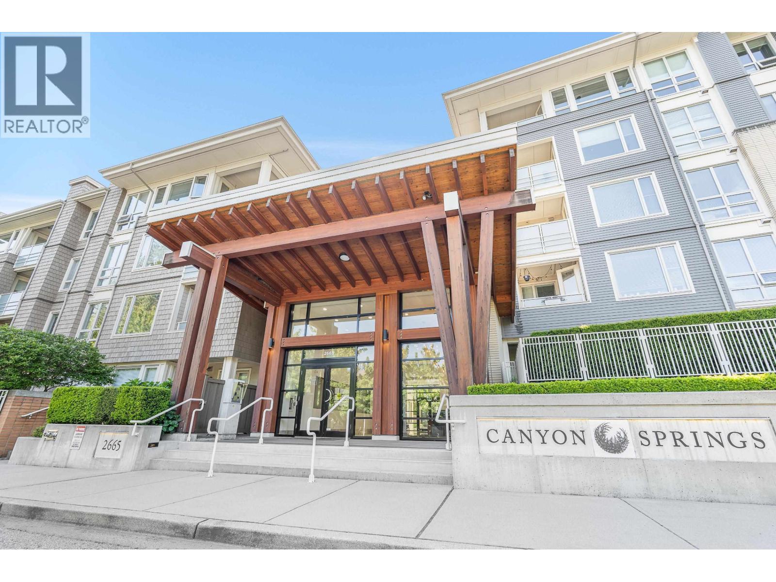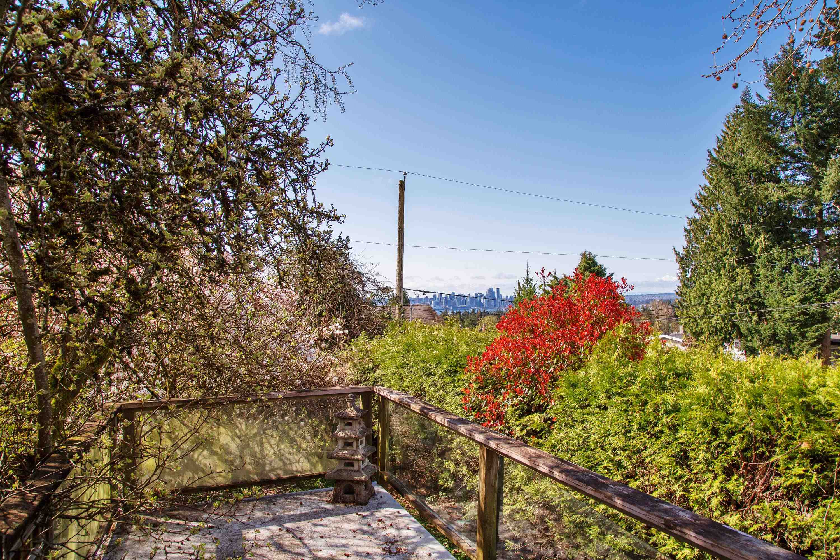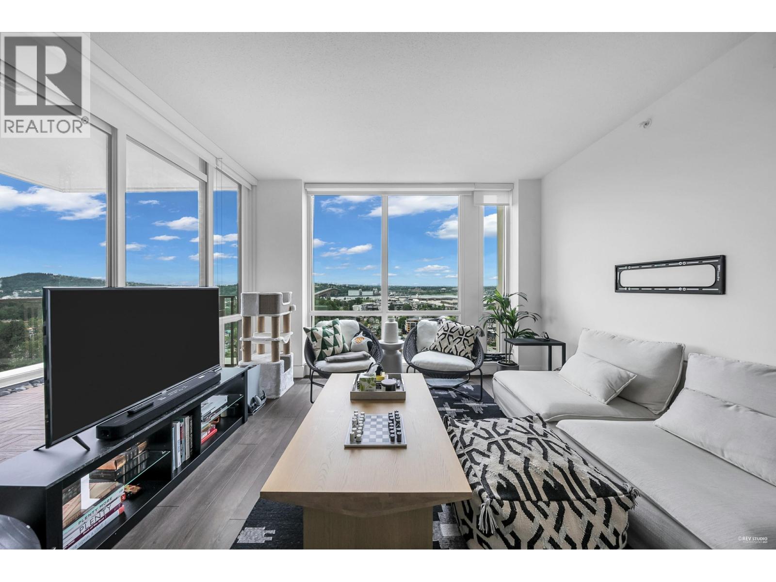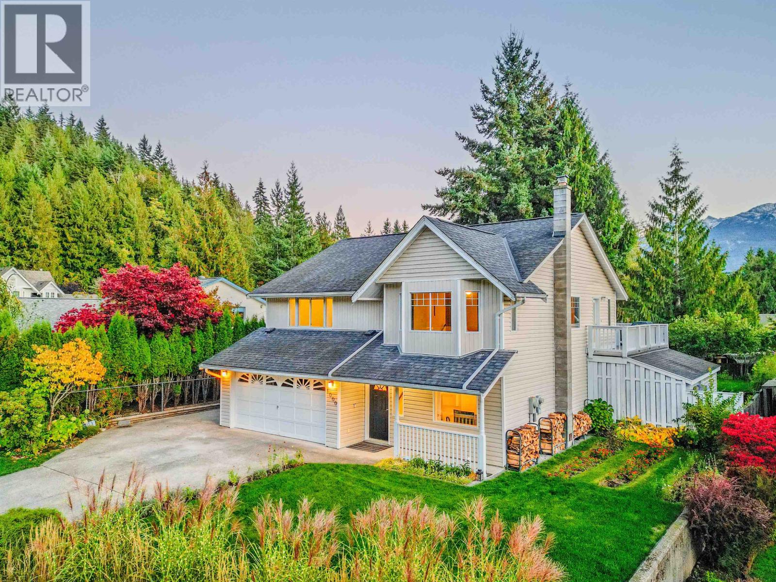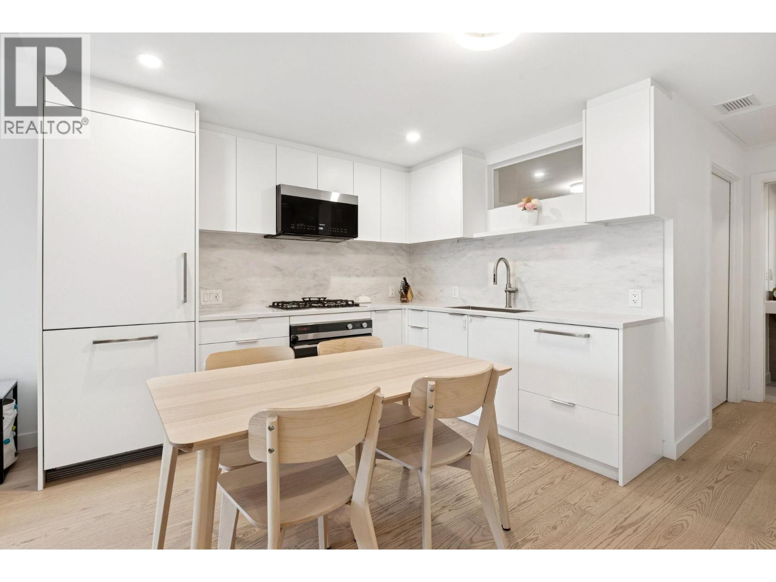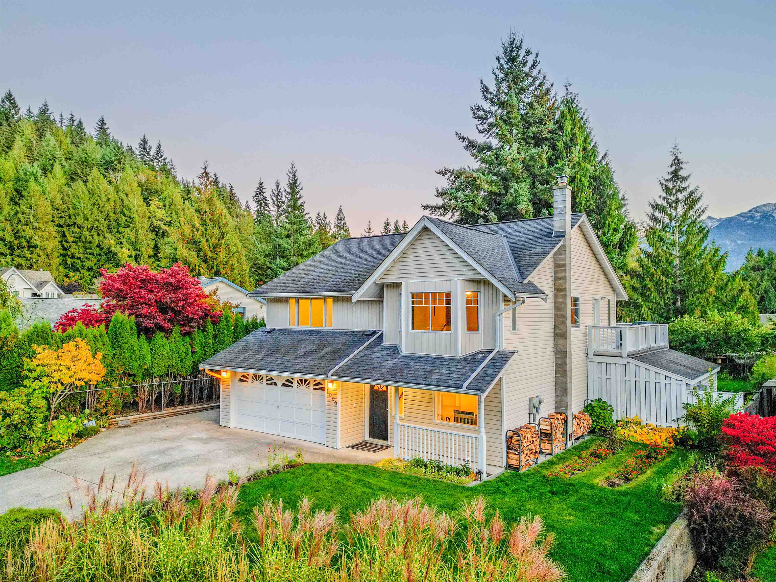Select your Favourite features
- Houseful
- BC
- North Vancouver
- Grand Boulevard
- 1617 Grand Boulevard
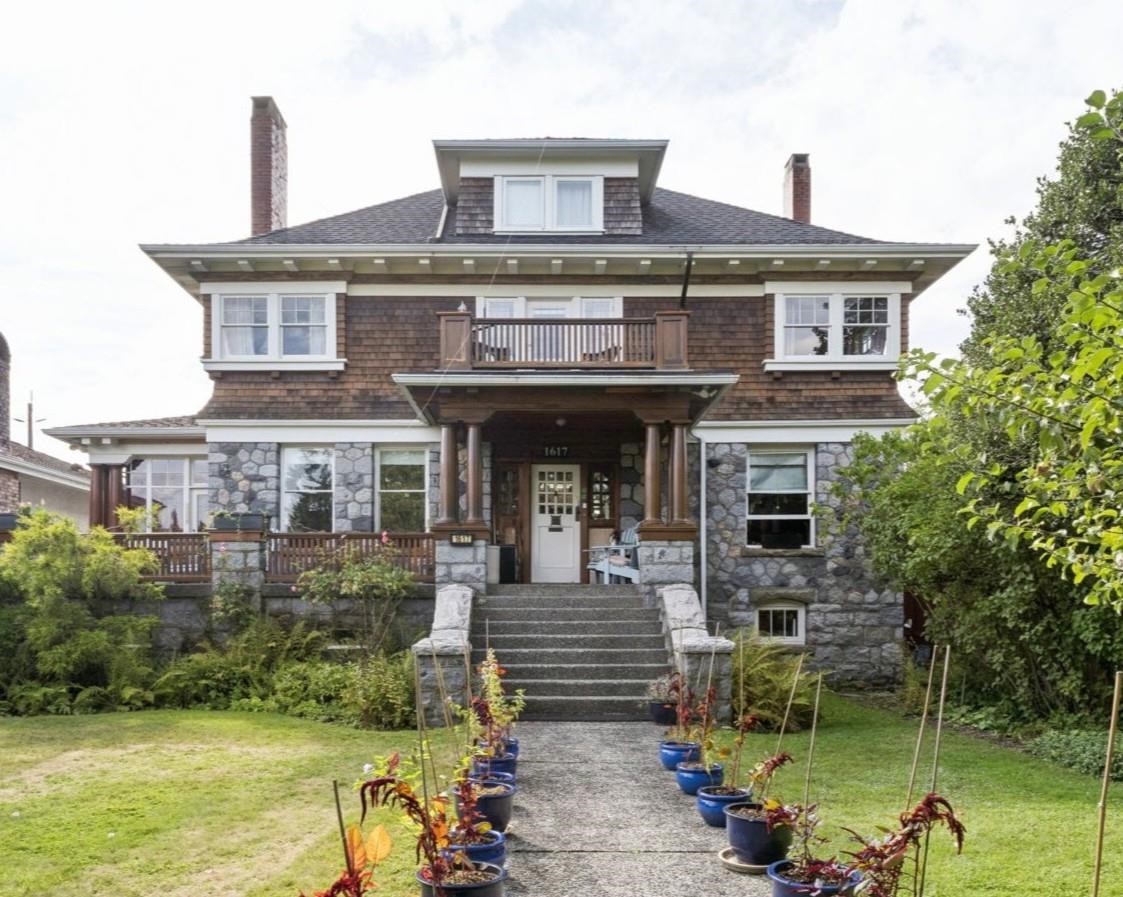
1617 Grand Boulevard
For Sale
188 Days
$3,420,000 $240K
$3,180,000
5 beds
5 baths
5,883 Sqft
1617 Grand Boulevard
For Sale
188 Days
$3,420,000 $240K
$3,180,000
5 beds
5 baths
5,883 Sqft
Highlights
Description
- Home value ($/Sqft)$541/Sqft
- Time on Houseful
- Property typeResidential
- Neighbourhood
- CommunityShopping Nearby
- Median school Score
- Year built1912
- Mortgage payment
The crown jewel of Grand Boulevard, this iconic Edwardian home was built in 1912 for the Reeve of North Vancouver. Towering and unique, it captivates with soaring ceilings, a grand staircase, leaded glass, and hardwood floors with period inlay. Generous principal rooms, elegant pocket doors, and wood-burning fireplaces whisper stories of a bygone era. With five bedrooms, a rare two-level garden suite in the former servant’s quarters, and a recently updated kitchen and bathroom, the layout offers remarkable flexibility for families or multi-generational living. On the quiet side of Grand Blvd, private, lush gardens envelop the home, creating a quiet retreat just five blocks from vibrant Lonsdale. More than a residence, this is a living piece of North Vancouver’s rich history.
MLS®#R2991440 updated 1 month ago.
Houseful checked MLS® for data 1 month ago.
Home overview
Amenities / Utilities
- Heat source Hot water, radiant
- Sewer/ septic Sanitary sewer, storm sewer
Exterior
- Construction materials
- Foundation
- Roof
- Parking desc
Interior
- # full baths 4
- # half baths 1
- # total bathrooms 5.0
- # of above grade bedrooms
- Appliances Washer/dryer, dishwasher, refrigerator, stove
Location
- Community Shopping nearby
- Area Bc
- Subdivision
- Water source Public
- Zoning description Rs-1
Lot/ Land Details
- Lot dimensions 8550.0
Overview
- Lot size (acres) 0.2
- Basement information Full, partially finished
- Building size 5883.0
- Mls® # R2991440
- Property sub type Single family residence
- Status Active
- Tax year 2024
Rooms Information
metric
- Flex room 4.115m X 4.166m
- Recreation room 4.216m X 5.664m
- Laundry 3.15m X 4.369m
- Flex room 4.724m X 5.715m
- Bedroom 4.013m X 5.715m
- Living room 3.505m X 4.597m
- Kitchen 3.353m X 4.597m
- Bedroom 4.166m X 4.47m
Level: Above - Primary bedroom 7.188m X 5.207m
Level: Above - Bedroom 3.759m X 4.801m
Level: Above - Living room 4.216m X 6.02m
Level: Main - Family room 3.378m X 5.791m
Level: Main - Foyer 3.302m X 4.445m
Level: Main - Dining room 4.064m X 4.293m
Level: Main - Mud room 1.219m X 2.311m
Level: Main - Kitchen 3.327m X 3.886m
Level: Main - Den 2.946m X 4.089m
Level: Main - Office 2.388m X 6.02m
Level: Main - Bedroom 2.464m X 3.175m
Level: Main - Pantry 2.032m X 3.505m
Level: Main
SOA_HOUSEKEEPING_ATTRS
- Listing type identifier Idx

Lock your rate with RBC pre-approval
Mortgage rate is for illustrative purposes only. Please check RBC.com/mortgages for the current mortgage rates
$-8,480
/ Month25 Years fixed, 20% down payment, % interest
$
$
$
%
$
%

Schedule a viewing
No obligation or purchase necessary, cancel at any time
Nearby Homes
Real estate & homes for sale nearby




