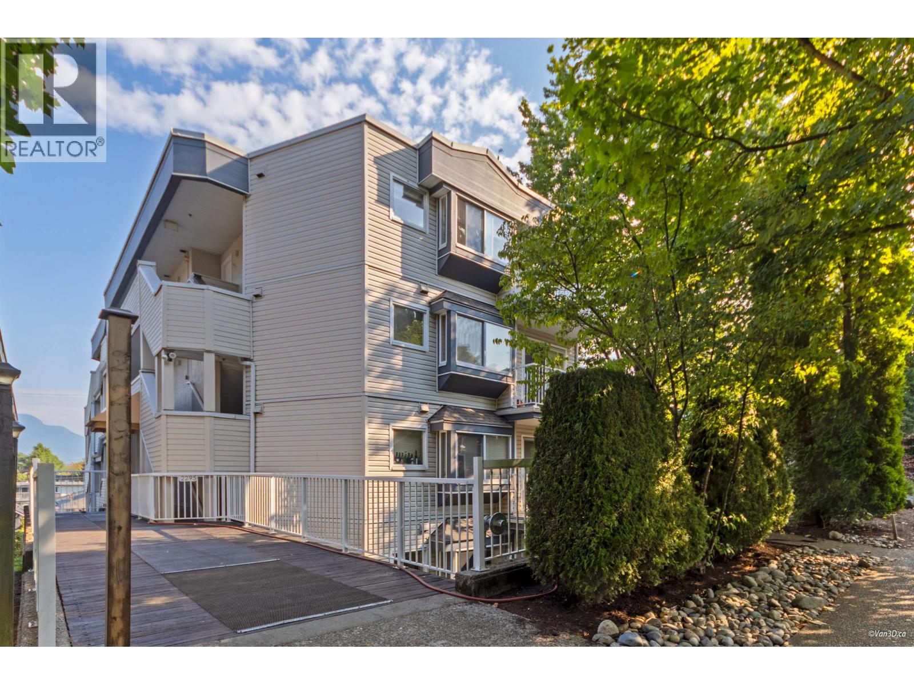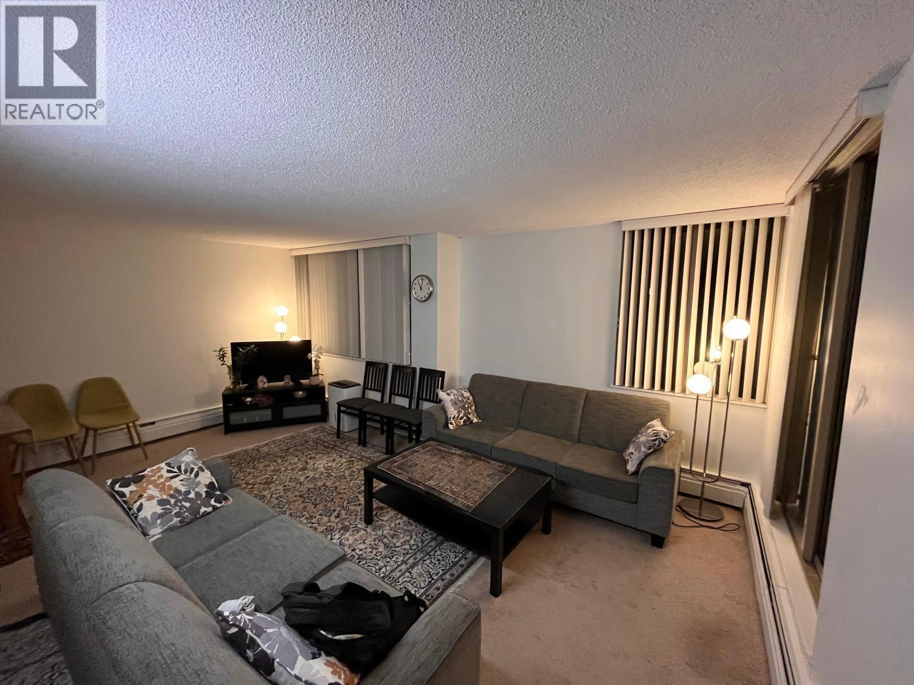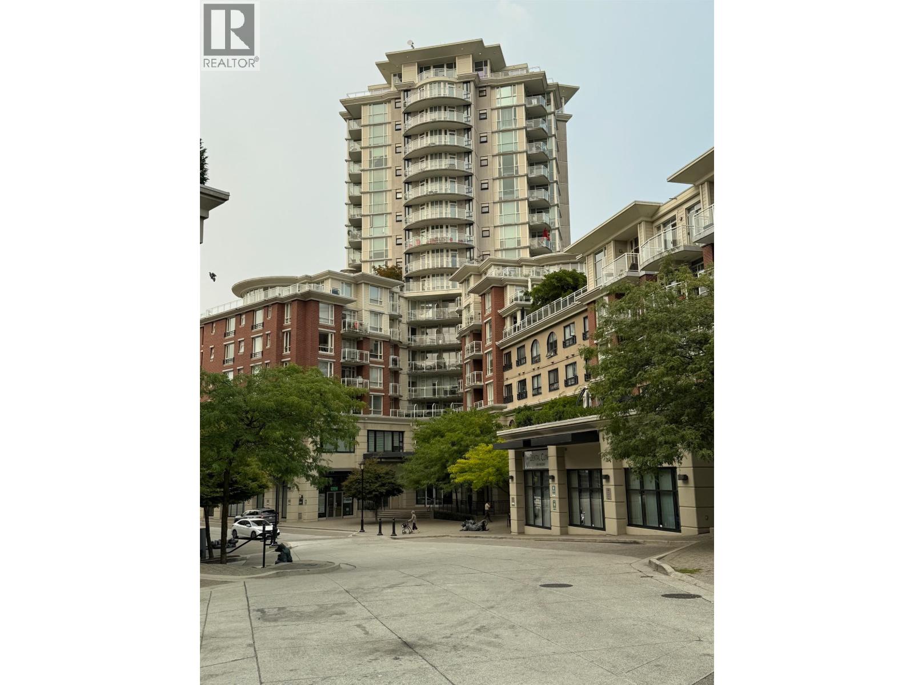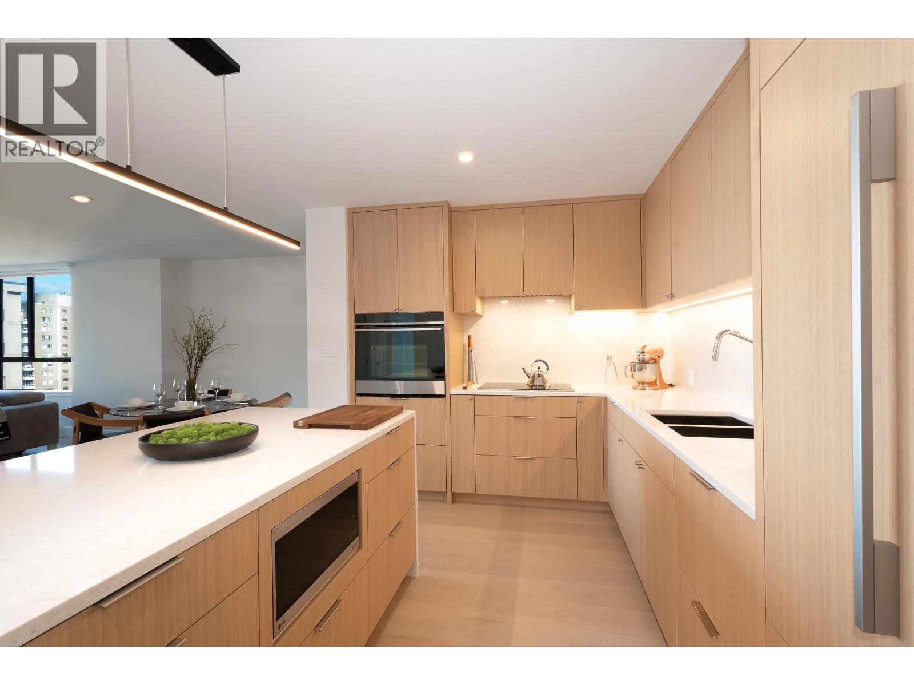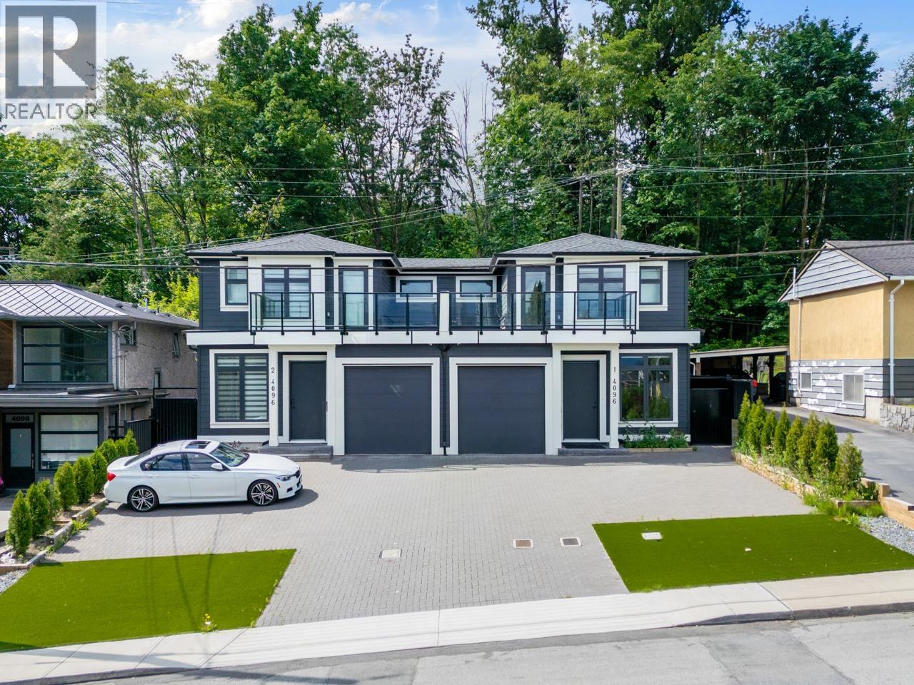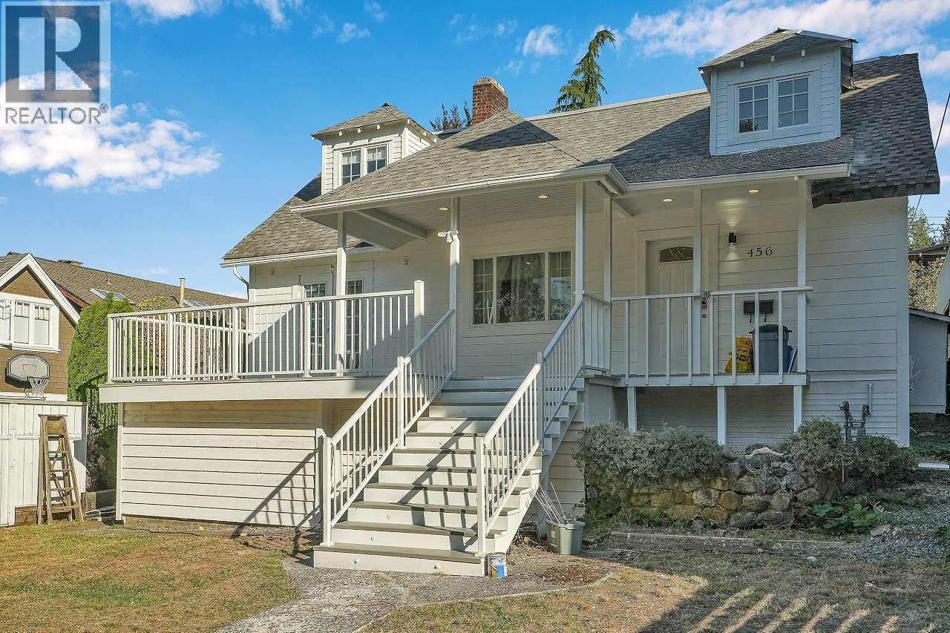Select your Favourite features
- Houseful
- BC
- North Vancouver
- Blueridge
- 1630 Layton Drive
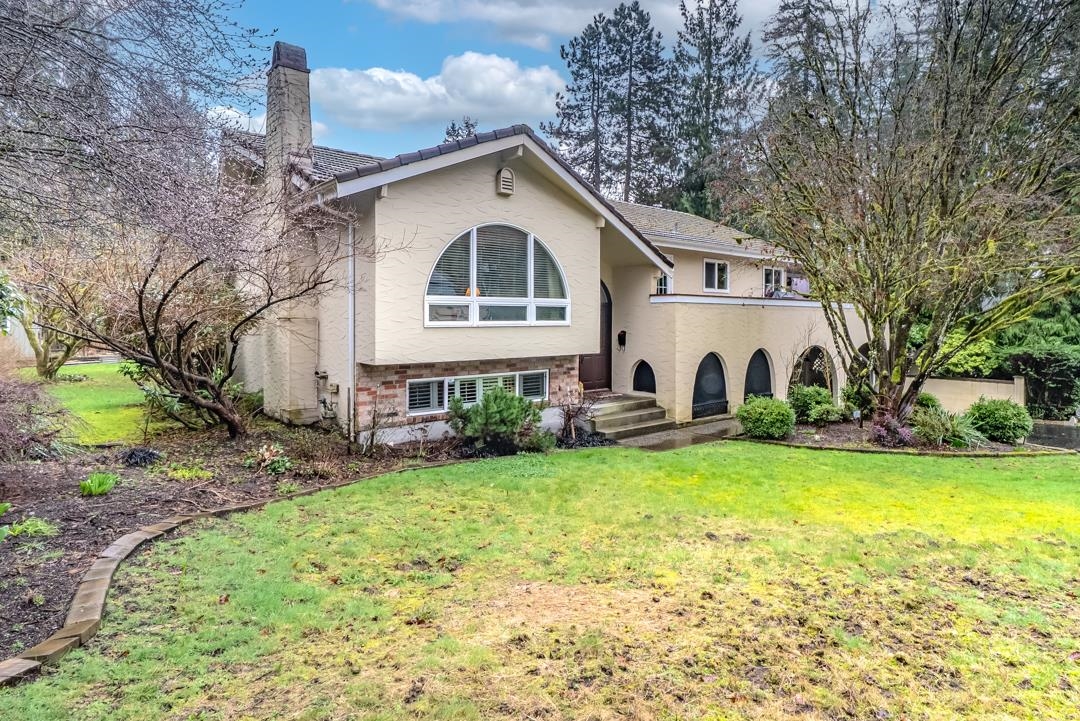
1630 Layton Drive
For Sale
120 Days
$1,999,999 $100K
$1,899,999
4 beds
3 baths
2,603 Sqft
1630 Layton Drive
For Sale
120 Days
$1,999,999 $100K
$1,899,999
4 beds
3 baths
2,603 Sqft
Highlights
Description
- Home value ($/Sqft)$730/Sqft
- Time on Houseful
- Property typeResidential
- Neighbourhood
- CommunityShopping Nearby
- Median school Score
- Year built1968
- Mortgage payment
A rare opportunity to own a unique home on a sun-drenched, premium corner lot in Blueridge’s sought-after neighborhood. The perfect place to raise a family & create lasting memories in a welcoming community. This beautifully maintained 4-bed, 2.5-bath residence sits on an 8,540 sq. ft. lot with 2,600 sq. ft. of living space, designed for indoor-outdoor living. Features include solid oak floors, gourmet kitchen, his & hers closets in the primary suite, and an oversized wraparound SW-facing deck with a natural gas BBQ hookup. The lower level offers a spacious rec room, laundry room, ample storage, and a workshop with separate entry. A lush garden & generous yard complete this exceptional property. Walking distance to Blueridge Elementary & Windsor Secondary. Open House June 28 Sat (12pm-2pm)
MLS®#R3000514 updated 1 day ago.
Houseful checked MLS® for data 1 day ago.
Home overview
Amenities / Utilities
- Heat source Forced air, natural gas
- Sewer/ septic Sanitary sewer
Exterior
- Construction materials
- Foundation
- Roof
- # parking spaces 6
Interior
- # full baths 2
- # half baths 1
- # total bathrooms 3.0
- # of above grade bedrooms
- Appliances Washer/dryer, dishwasher, refrigerator, stove
Location
- Community Shopping nearby
- Area Bc
- Water source Public
- Zoning description Rs3
- Directions 135d4e2030fc33ba351e21b9a5a7b9d6
Lot/ Land Details
- Lot dimensions 8540.0
Overview
- Lot size (acres) 0.2
- Basement information Finished, exterior entry
- Building size 2603.0
- Mls® # R3000514
- Property sub type Single family residence
- Status Active
- Tax year 2024
Rooms Information
metric
- Workshop 1.93m X 2.489m
- Bedroom 3.962m X 4.115m
- Recreation room 8.814m X 4.14m
- Laundry 1.93m X 3.759m
- Storage 3.023m X 2.388m
- Kitchen 4.013m X 5.105m
Level: Main - Living room 5.537m X 4.369m
Level: Main - Bedroom 3.15m X 3.048m
Level: Main - Dining room 4.013m X 2.591m
Level: Main - Bedroom 4.242m X 3.2m
Level: Main - Primary bedroom 4.496m X 3.861m
Level: Main
SOA_HOUSEKEEPING_ATTRS
- Listing type identifier Idx

Lock your rate with RBC pre-approval
Mortgage rate is for illustrative purposes only. Please check RBC.com/mortgages for the current mortgage rates
$-5,067
/ Month25 Years fixed, 20% down payment, % interest
$
$
$
%
$
%

Schedule a viewing
No obligation or purchase necessary, cancel at any time
Nearby Homes
Real estate & homes for sale nearby

