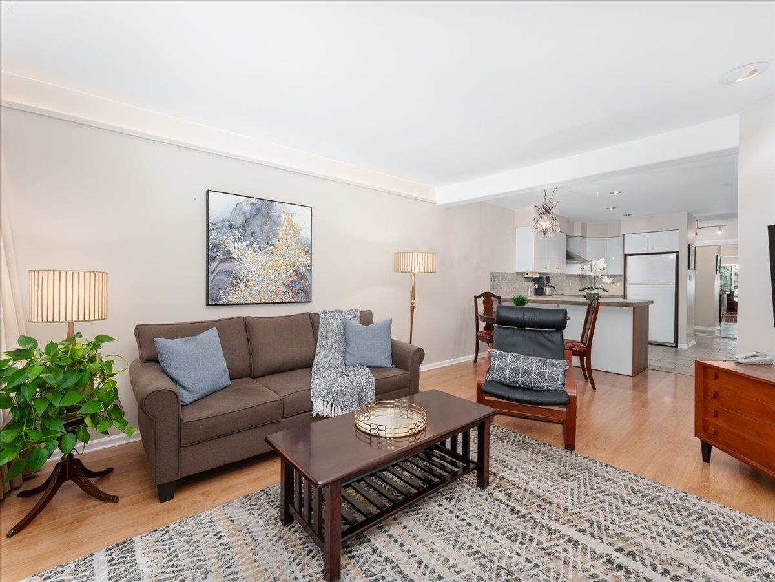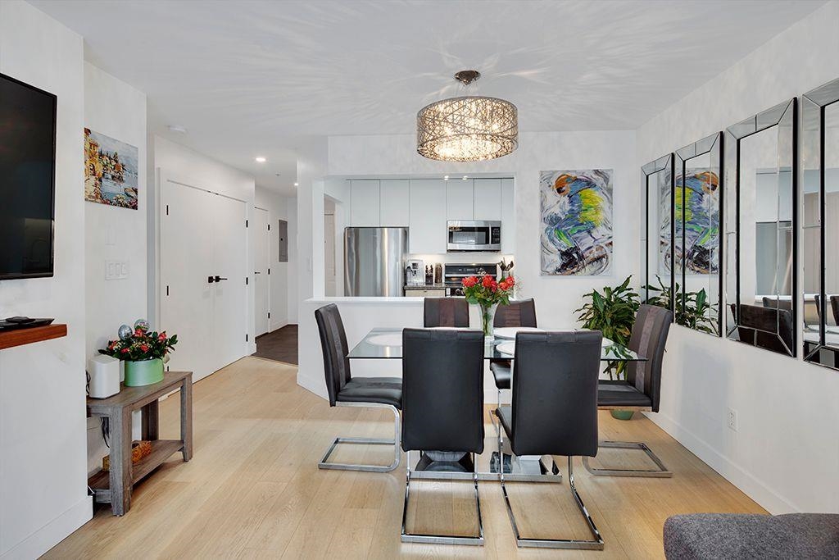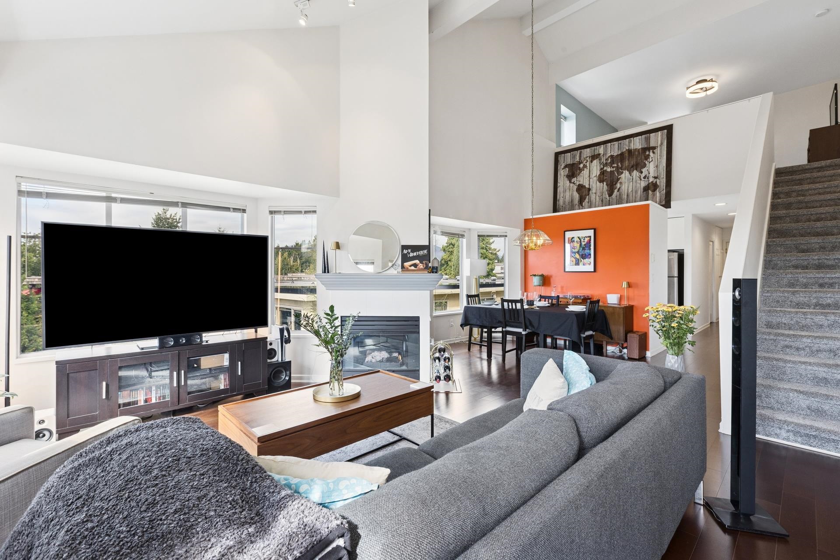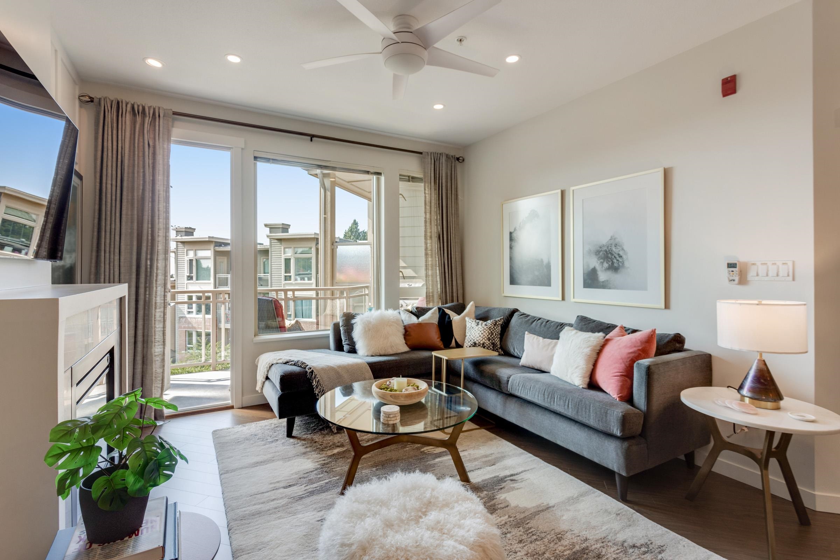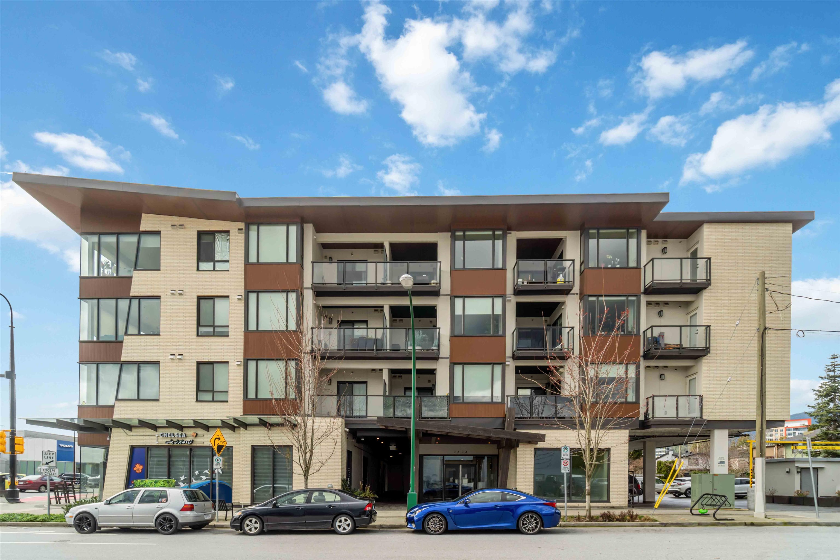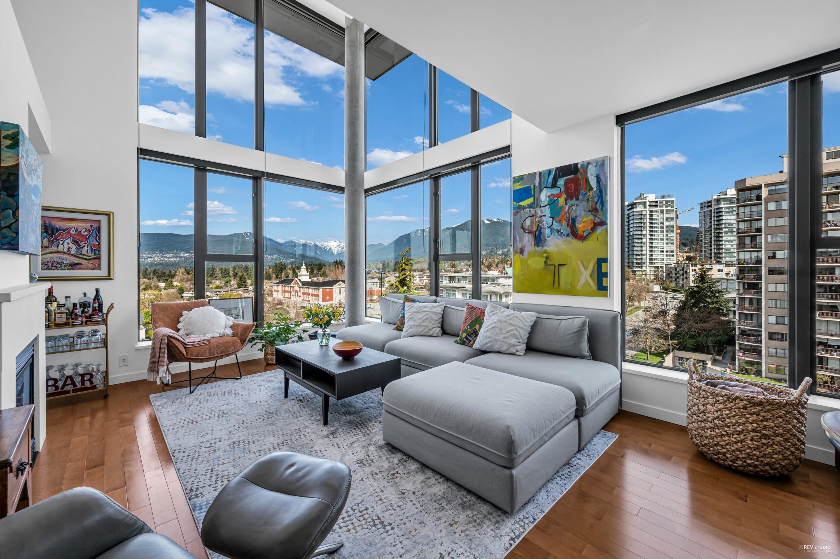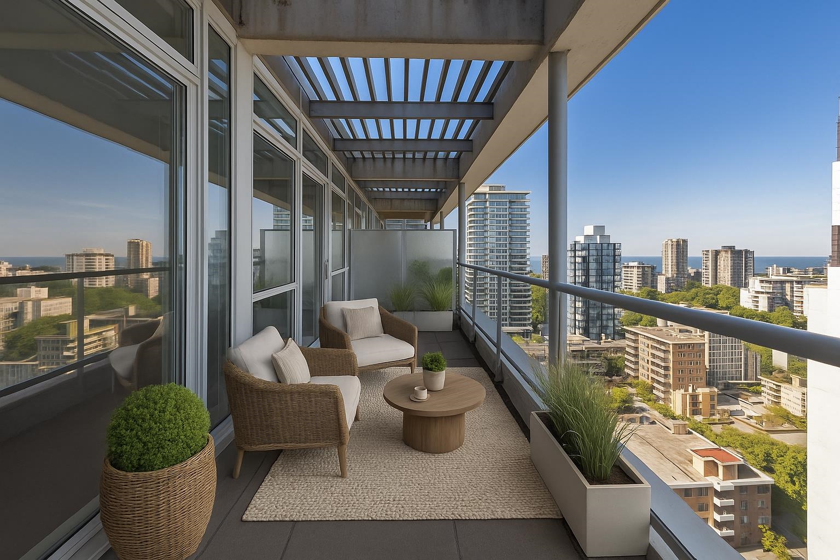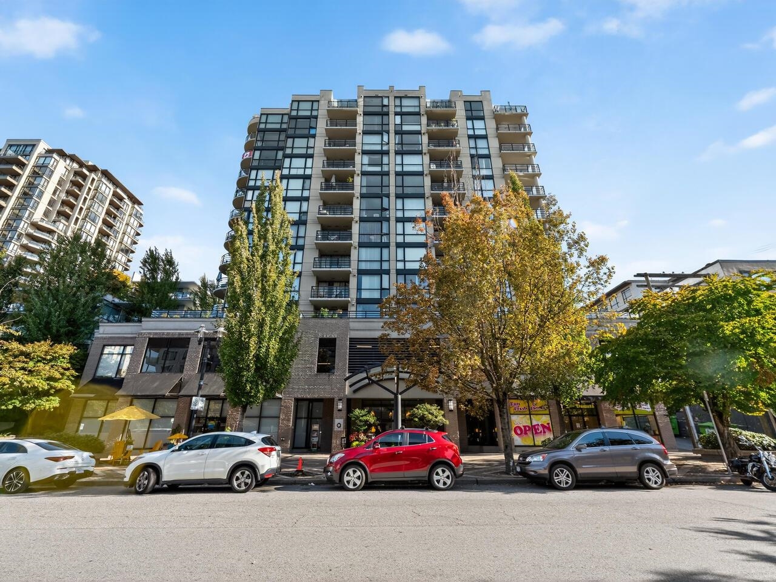- Houseful
- BC
- North Vancouver
- Lions Gate
- 1632 1632 Lions Gate Lane #2004
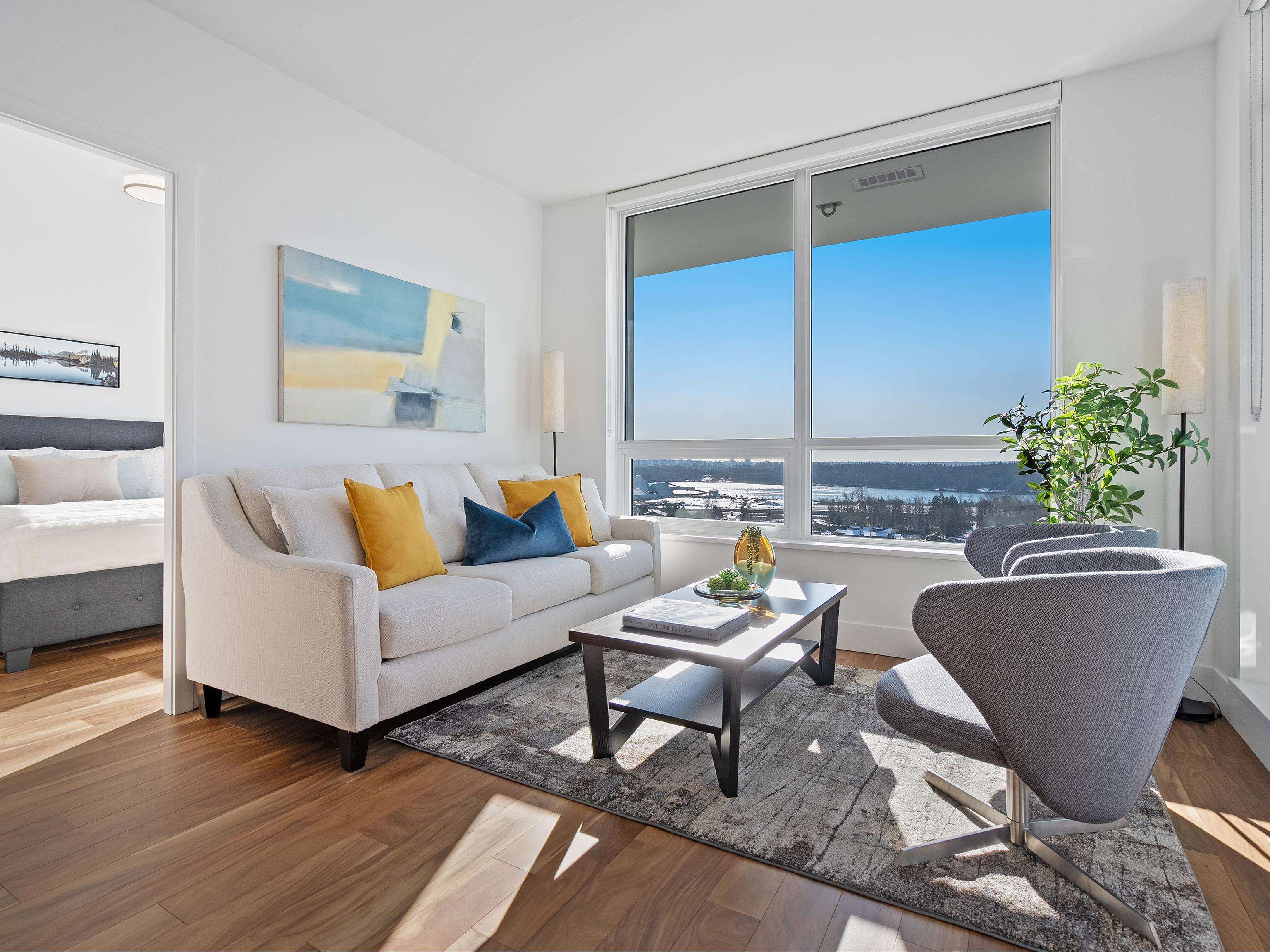
1632 1632 Lions Gate Lane #2004
1632 1632 Lions Gate Lane #2004
Highlights
Description
- Home value ($/Sqft)$1,579/Sqft
- Time on Houseful
- Property typeResidential
- Neighbourhood
- CommunityGated, Shopping Nearby
- Year built2023
- Mortgage payment
Imagine waking up each morning to SPECTACULAR UNOBSTRUCTED, PANORAMIC views of the sparkling OCEAN, vibrant city SKYLINE, and majestic MOUNTAINS—this is your everyday reality in the heart of Lions Gate Village. Centrally located on the North Shore and Perched high on the 20th floor of Park West, this 2-bed, 2-bath NEWLY built gem offers 825 SF of luxurious living. From soaring ceilings and rich H/W flrs to sleek quartz cntertops, premium German Gaggenau appliances, and elegant Grohe fixtures, every detail radiates sophistication. Step outside to enjoy resort-style amenities: a lap pool, hot tub, fitness facility, piano lounge, theatre, yoga/dance studio, sports viewing area and much more. 2 PRIME pkg stalls add ultimate convenience. ***OPEN SUN SEPT 21st 2-4 PM ***
Home overview
- Heat source Forced air
- Sewer/ septic Public sewer, sanitary sewer
- # total stories 23.0
- Construction materials
- Foundation
- Roof
- # parking spaces 2
- Parking desc
- # full baths 2
- # total bathrooms 2.0
- # of above grade bedrooms
- Appliances Washer/dryer, dishwasher, refrigerator, stove, microwave
- Community Gated, shopping nearby
- Area Bc
- Subdivision
- View Yes
- Water source Public
- Zoning description Cd-81
- Basement information None
- Building size 823.0
- Mls® # R3031572
- Property sub type Apartment
- Status Active
- Tax year 2024
- Bedroom 3.632m X 2.819m
Level: Main - Walk-in closet 1.778m X 0.991m
Level: Main - Patio 3.048m X 2.819m
Level: Main - Dining room 2.032m X 3.48m
Level: Main - Primary bedroom 3.124m X 3.226m
Level: Main - Foyer 2.362m X 1.803m
Level: Main - Kitchen 3.124m X 4.14m
Level: Main - Living room 2.438m X 3.404m
Level: Main
- Listing type identifier Idx

$-3,466
/ Month


