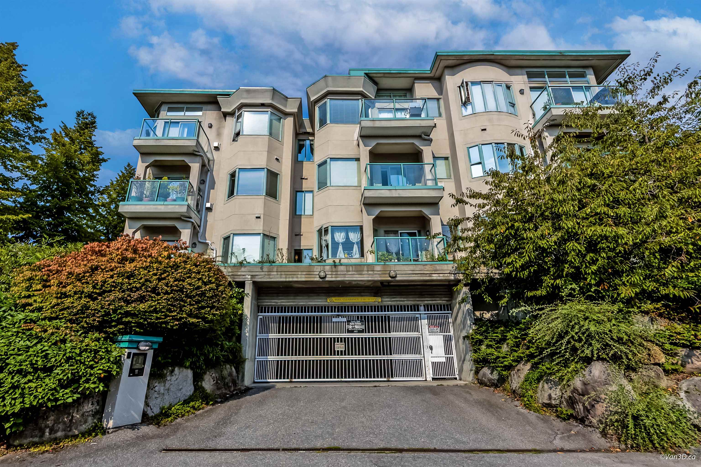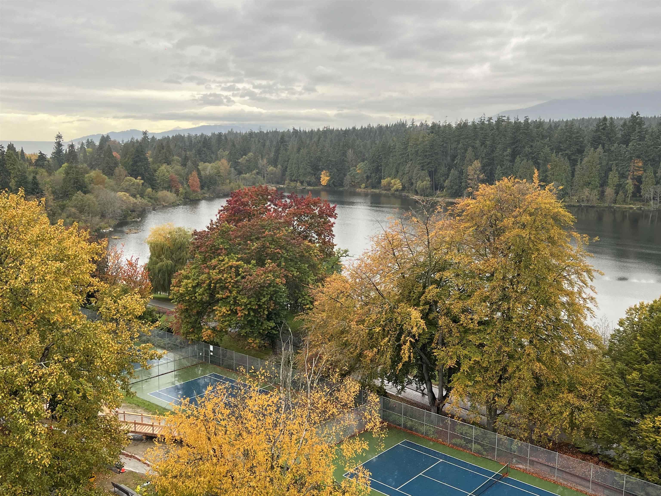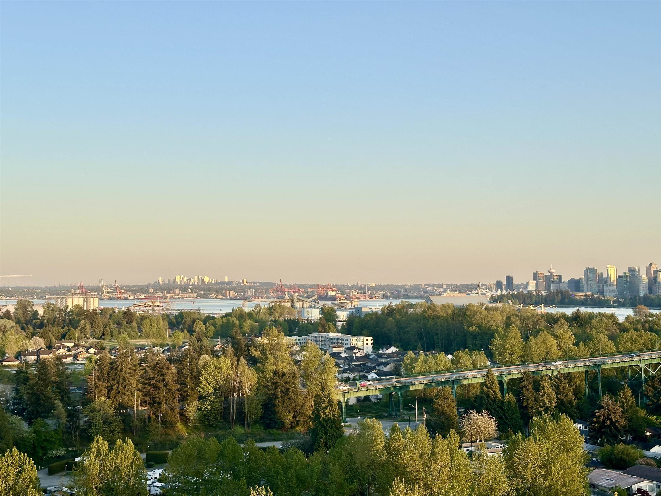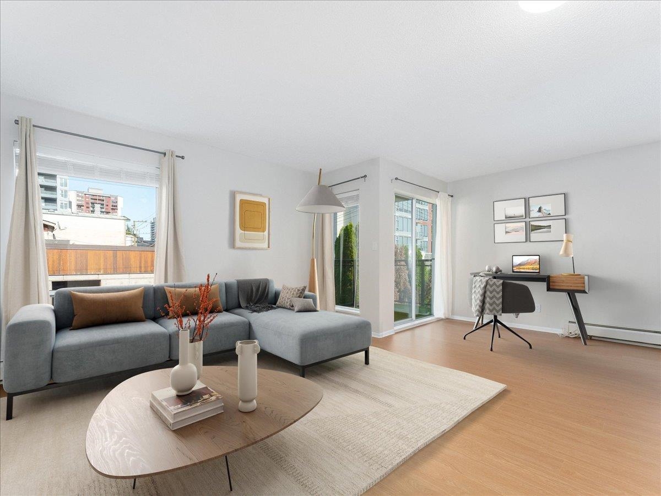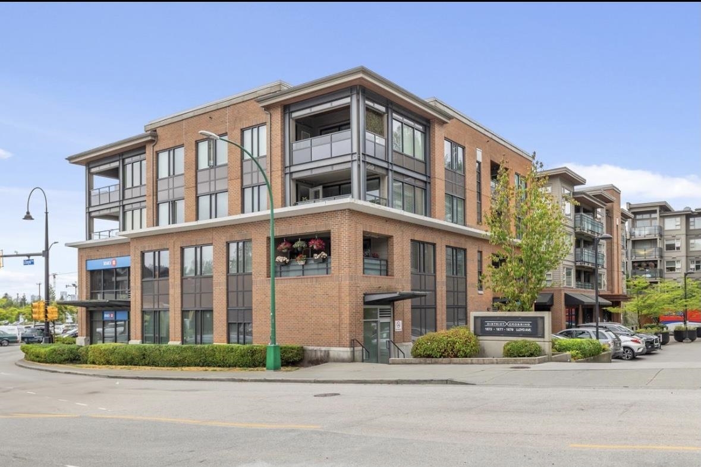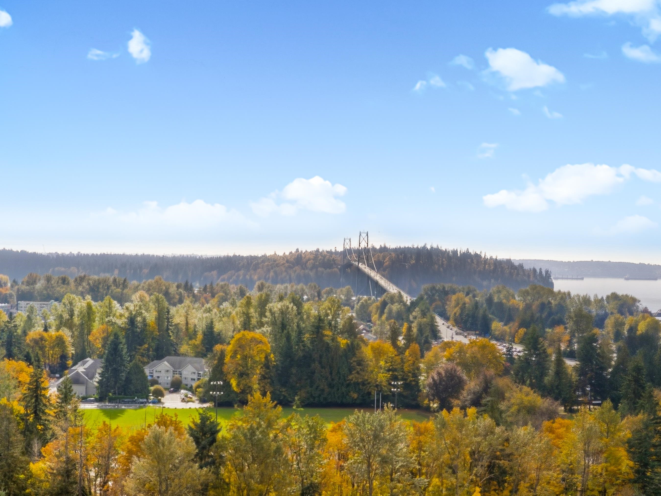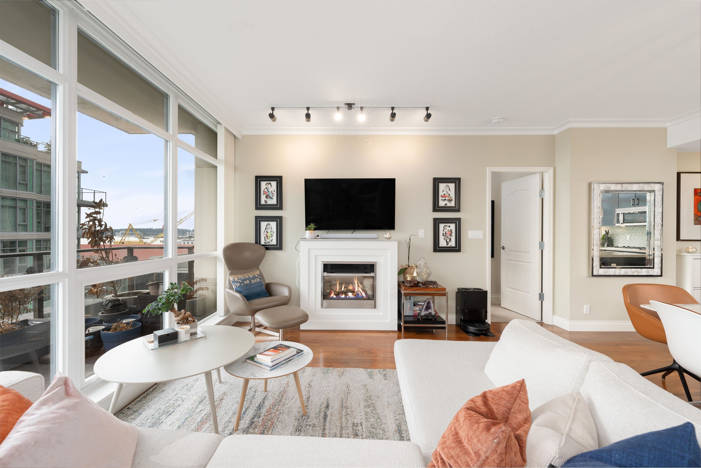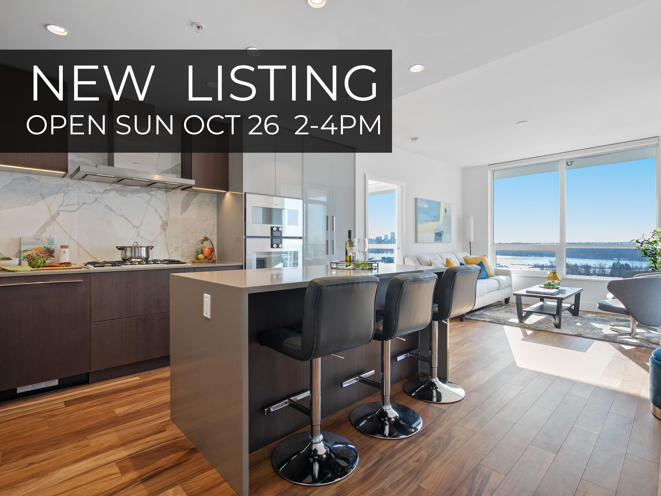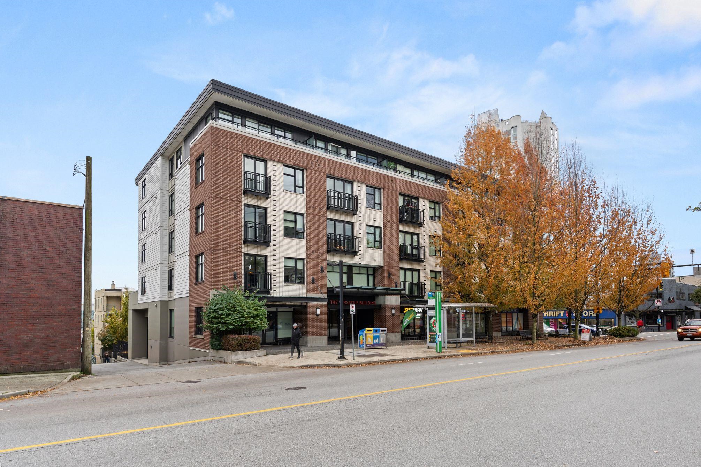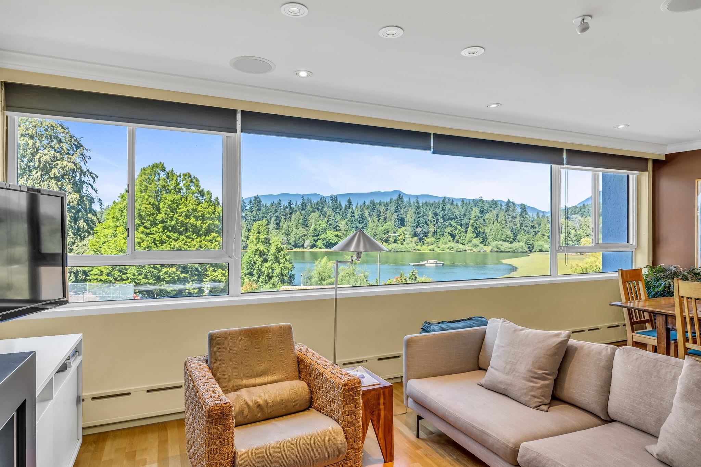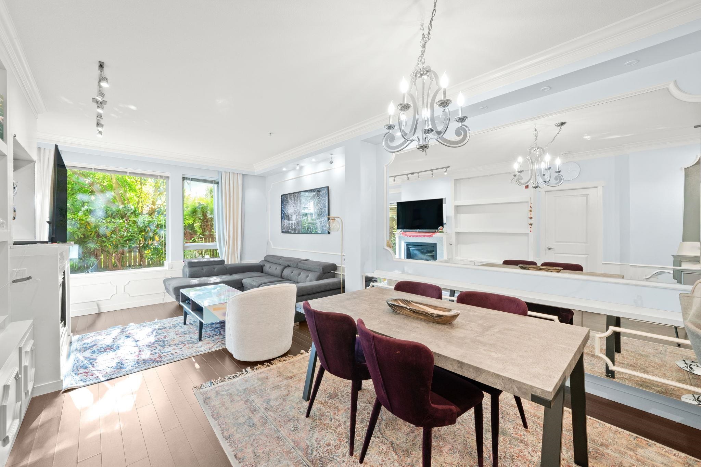Select your Favourite features
- Houseful
- BC
- North Vancouver
- Lions Gate
- 1632 Lions Gate Lane #607
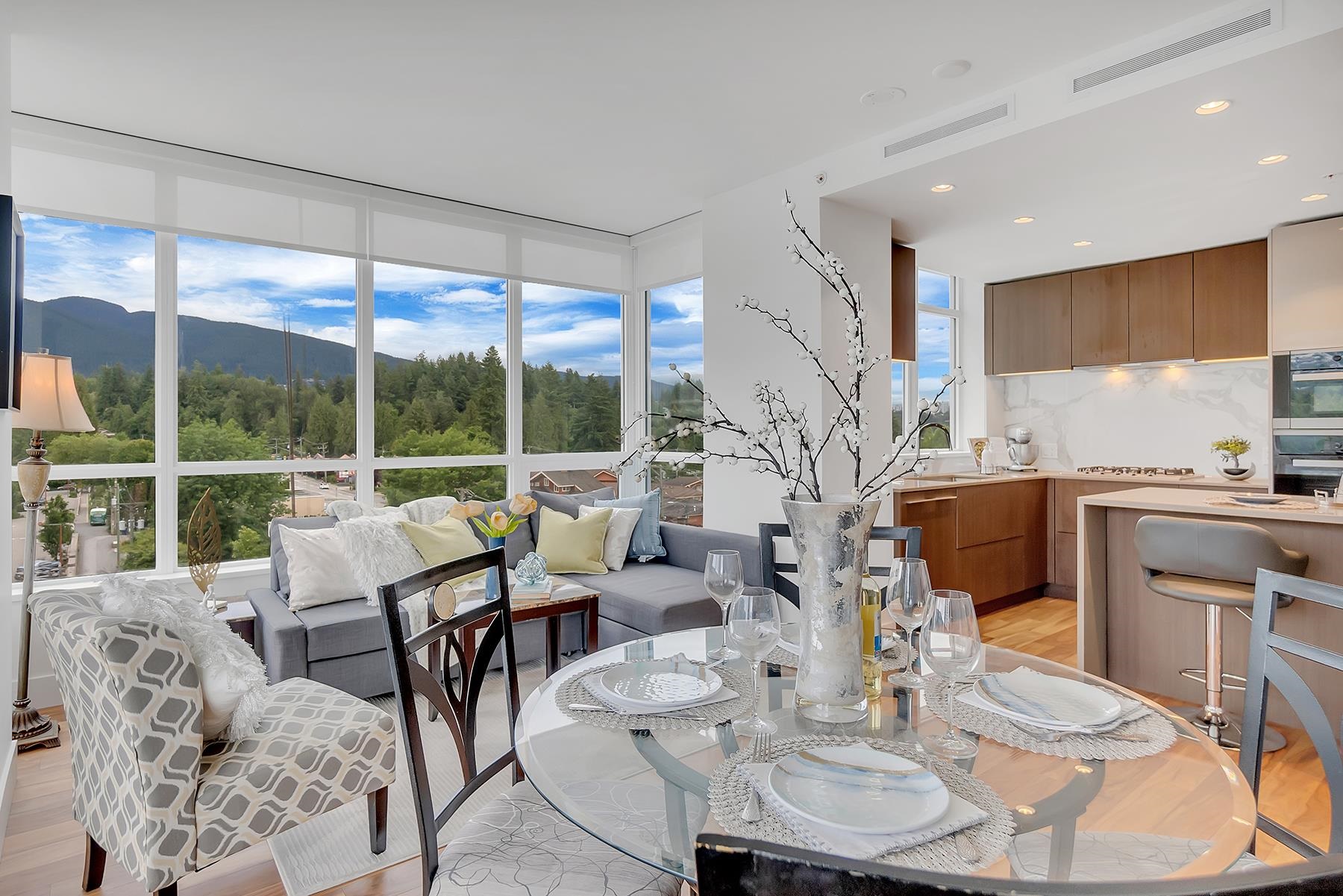
1632 Lions Gate Lane #607
For Sale
23 Days
$1,095,000
2 beds
2 baths
898 Sqft
1632 Lions Gate Lane #607
For Sale
23 Days
$1,095,000
2 beds
2 baths
898 Sqft
Highlights
Description
- Home value ($/Sqft)$1,219/Sqft
- Time on Houseful
- Property typeResidential
- Neighbourhood
- CommunityShopping Nearby
- Median school Score
- Year built2022
- Mortgage payment
Welcome to Park West at Lions Gate Village. This impressive 2-bdrm, 2-bath corner unit offers 898 sqft of refined living space with sweeping views of the ocean, city, mountains, and the iconic Lions Gate Bridge. Ideally located on the North Shore’s most desirable border, enjoy unmatched convenience with quick access to beaches, parks, Park Royal, Highway 1, and Downtown Vancouver. The modern kitchen features premium Miele appliances and a large island, perfect for both everyday use and entertaining. This home includes one large parking stall & a storage locker. Residents enjoy world-class amenities including an outdoor pool, hot tub, fitness centre, BBQ area, piano lounge, games room, and formal dining room with a professional kitchen. Open House Saturday 25 October 2:00 - 4:00 pm
MLS®#R3054713 updated 2 days ago.
Houseful checked MLS® for data 2 days ago.
Home overview
Amenities / Utilities
- Heat source Heat pump
- Sewer/ septic Public sewer, sanitary sewer, storm sewer
Exterior
- # total stories 23.0
- Construction materials
- Foundation
- Roof
- # parking spaces 1
- Parking desc
Interior
- # full baths 2
- # total bathrooms 2.0
- # of above grade bedrooms
- Appliances Washer/dryer, dishwasher, refrigerator, stove
Location
- Community Shopping nearby
- Area Bc
- Subdivision
- View Yes
- Water source Public
- Zoning description Mf
- Directions 1e769db98248692fdac94180480f3dc6
Overview
- Basement information None
- Building size 898.0
- Mls® # R3054713
- Property sub type Apartment
- Status Active
- Virtual tour
- Tax year 2024
Rooms Information
metric
- Patio 2.311m X 4.47m
Level: Main - Dining room 2.134m X 3.683m
Level: Main - Living room 2.769m X 4.166m
Level: Main - Primary bedroom 3.099m X 3.429m
Level: Main - Kitchen 2.54m X 3.48m
Level: Main - Bedroom 2.769m X 3.505m
Level: Main - Foyer 1.6m X 1.829m
Level: Main
SOA_HOUSEKEEPING_ATTRS
- Listing type identifier Idx

Lock your rate with RBC pre-approval
Mortgage rate is for illustrative purposes only. Please check RBC.com/mortgages for the current mortgage rates
$-2,920
/ Month25 Years fixed, 20% down payment, % interest
$
$
$
%
$
%

Schedule a viewing
No obligation or purchase necessary, cancel at any time
Nearby Homes
Real estate & homes for sale nearby

