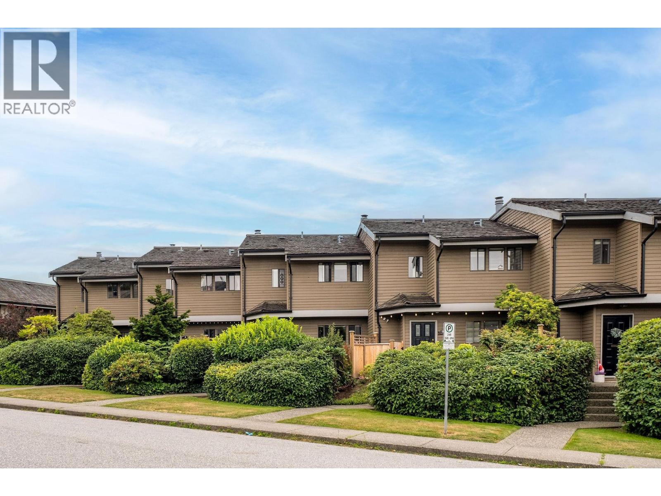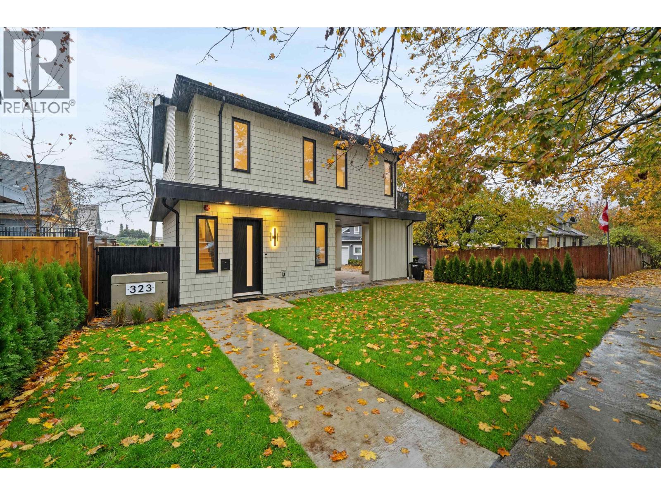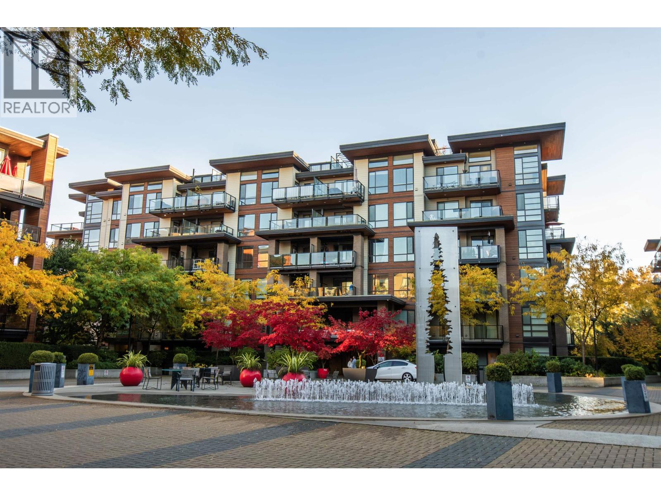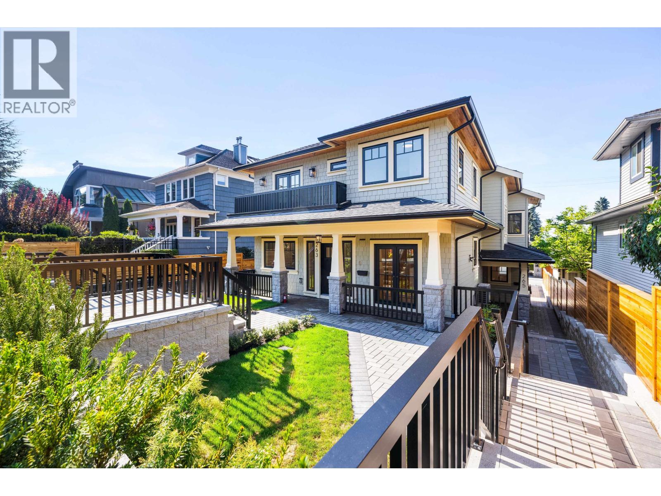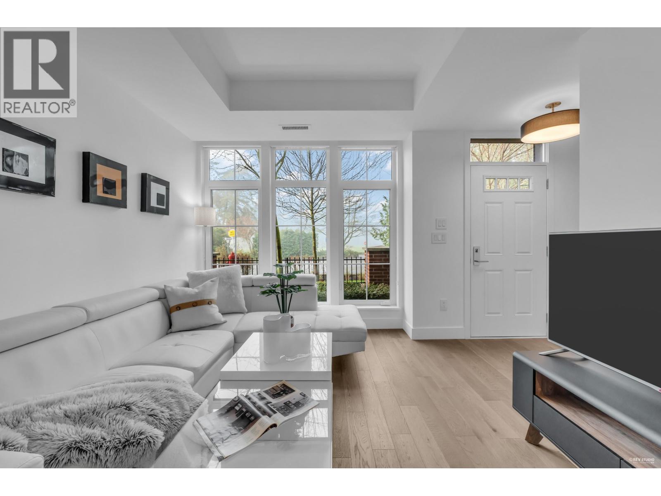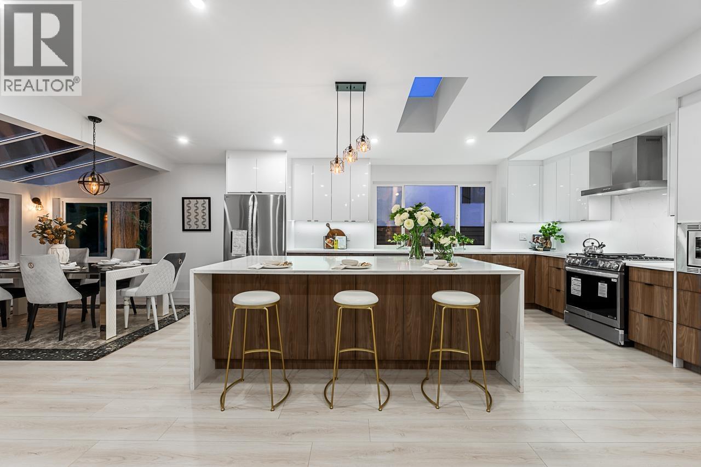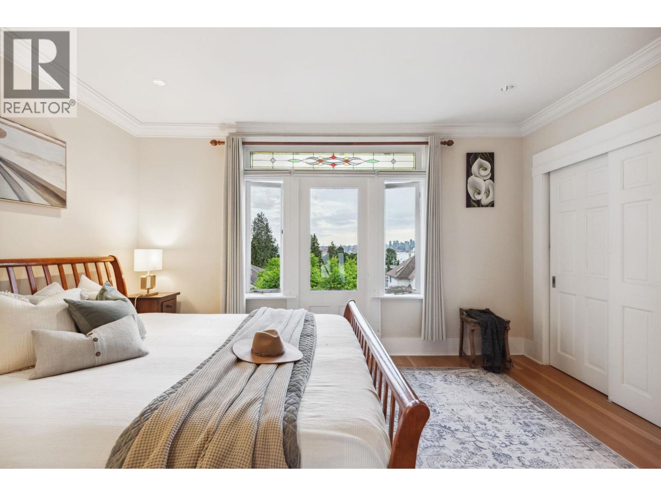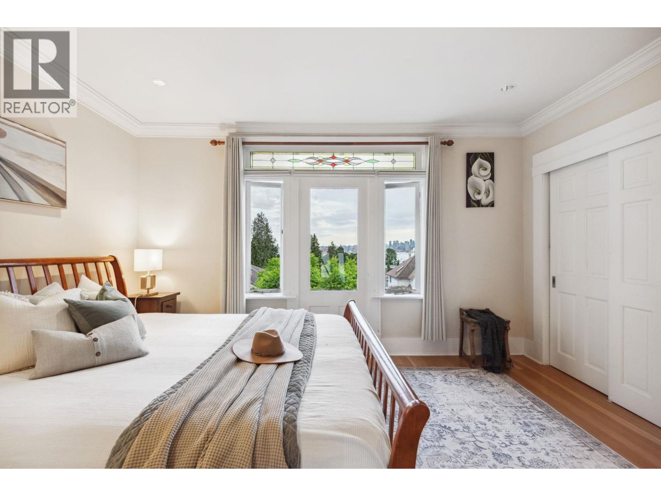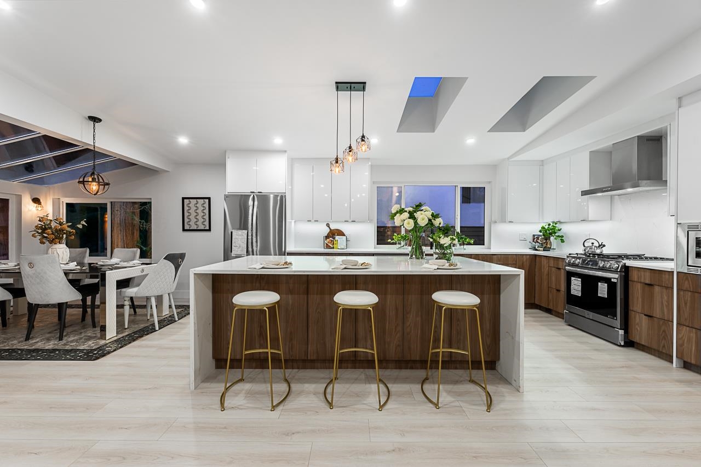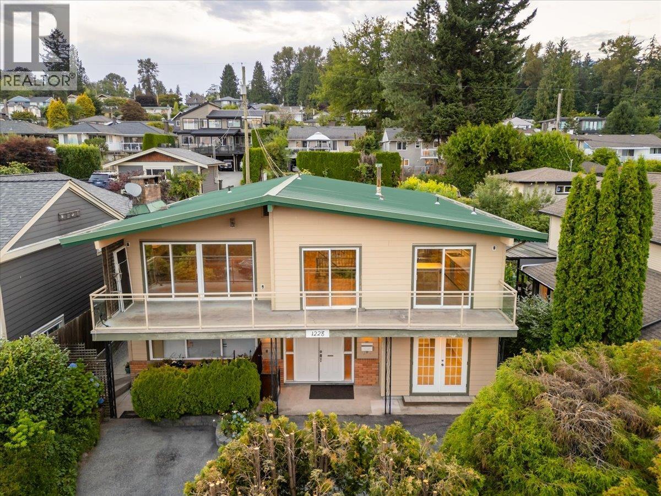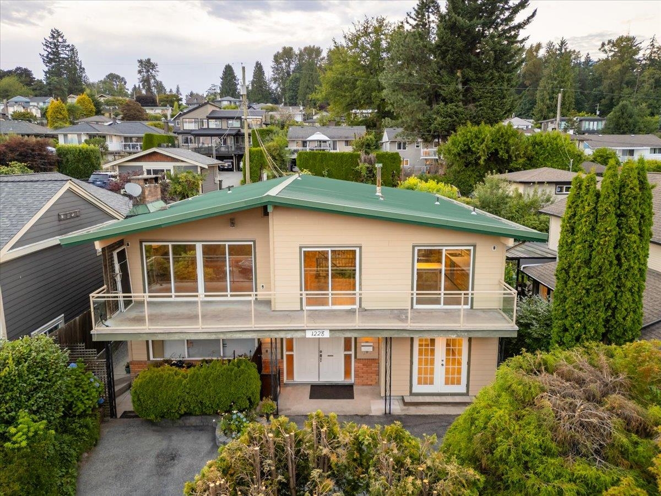- Houseful
- BC
- North Vancouver
- Central Lonsdale
- 1645 St Andrews Ave
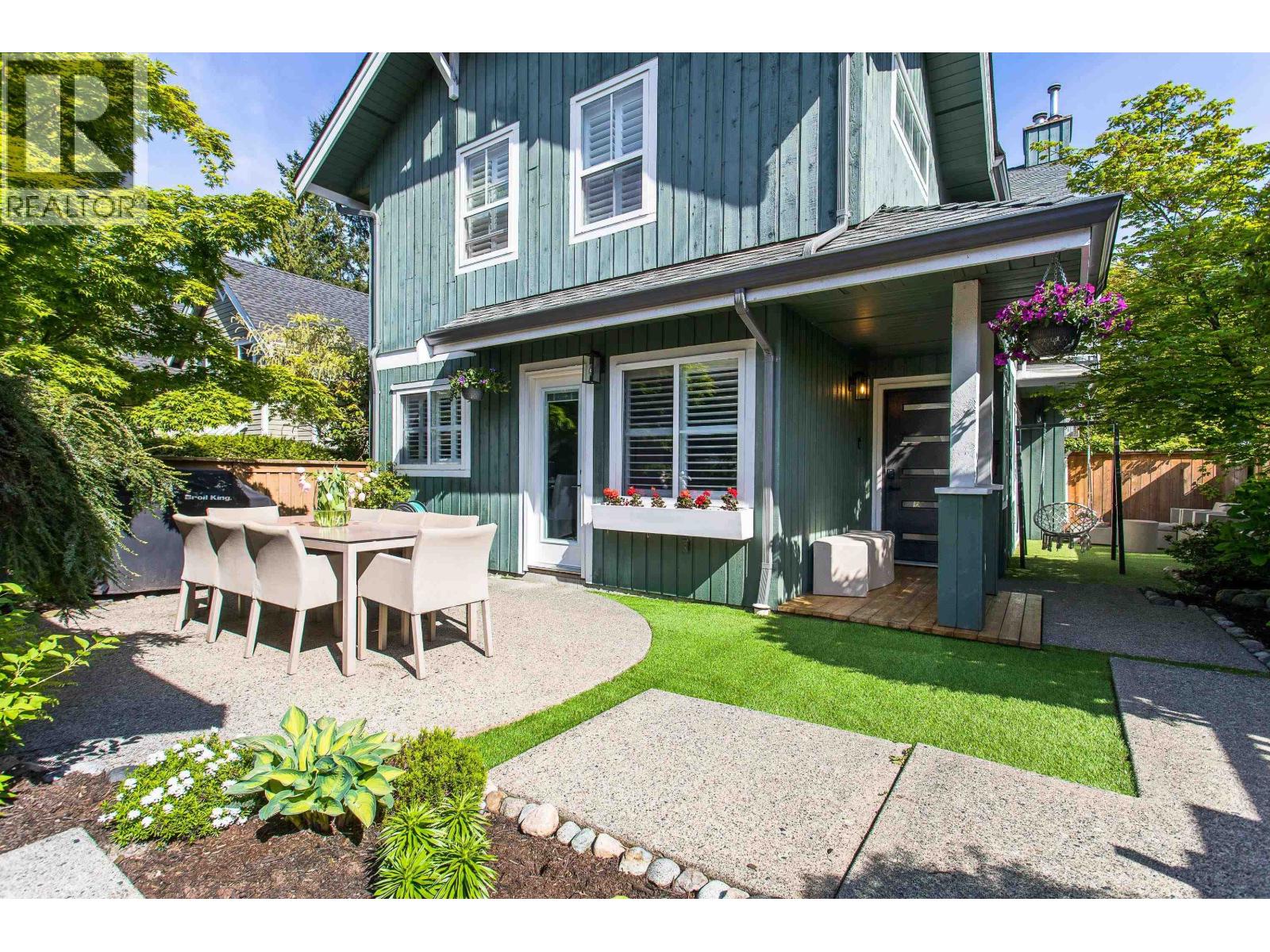
1645 St Andrews Ave
1645 St Andrews Ave
Highlights
Description
- Home value ($/Sqft)$1,185/Sqft
- Time on Houseful52 days
- Property typeSingle family
- Style2 level
- Neighbourhood
- Median school Score
- Year built1995
- Garage spaces1
- Mortgage payment
Bright & inviting - this 3 bed & 3 bath end-unit in a boutique Central Lonsdale triplex offers 1330 sqft of well-designed living space including vaulted ceilings & natural light through a skylight above. Enjoy over 1000 sqft of private, outdoor space great for entertaining. 2 Parking Spots(1 car garage & outdoor spot). Upgrades include - A/C with a high-efficiency heat pump, gas range, & on-demand hot water system. All bedrooms and stacked laundry are upstairs & BONUS - a private patio off the primary bedroom which provides a quiet spot to start or end the day. All of this in an unbeatable location where you can walk to shops, cafes, parks, & schools with the SeaBus & Lonsdale Quay just minutes away. Open House - Saturday, November 1st from 12:30-1:30PM (id:63267)
Home overview
- Cooling Air conditioned
- Heat source Natural gas
- Heat type Forced air, heat pump
- # garage spaces 1
- # parking spaces 2
- Has garage (y/n) Yes
- # full baths 3
- # total bathrooms 3.0
- # of above grade bedrooms 3
- Lot desc Garden area
- Lot size (acres) 0.0
- Building size 1391
- Listing # R3046588
- Property sub type Single family residence
- Status Active
- Listing source url Https://www.realtor.ca/real-estate/28846272/1645-st-andrews-avenue-north-vancouver
- Listing type identifier Idx

$-4,147
/ Month

