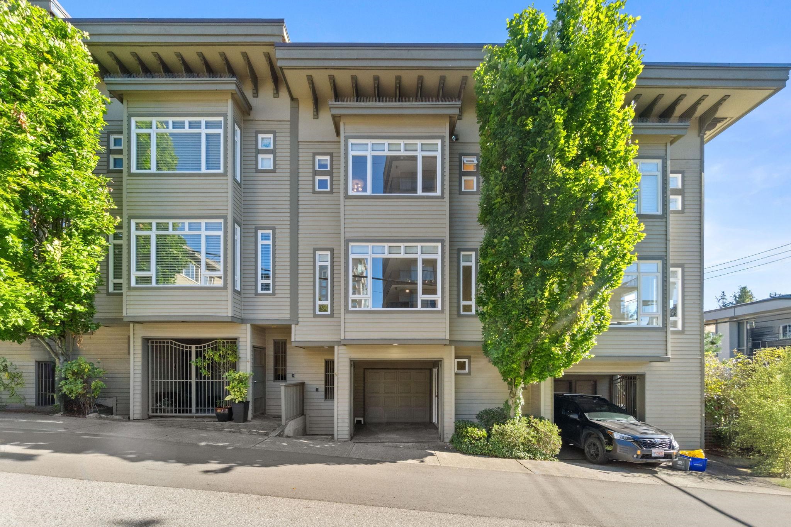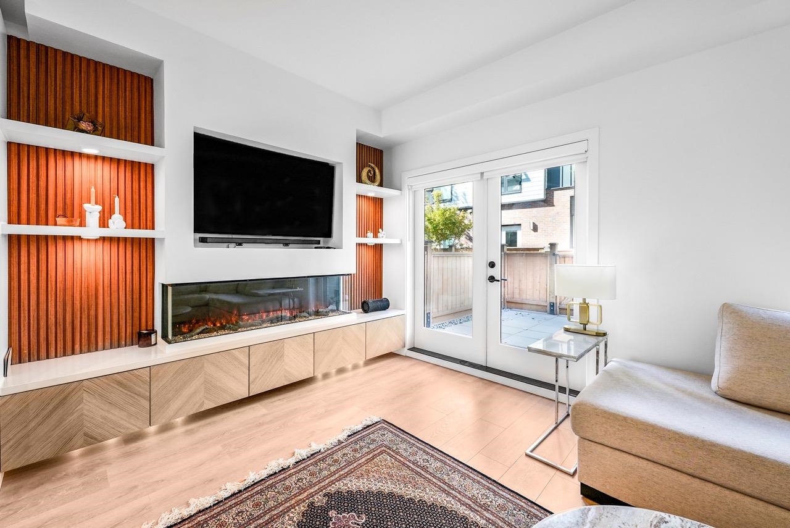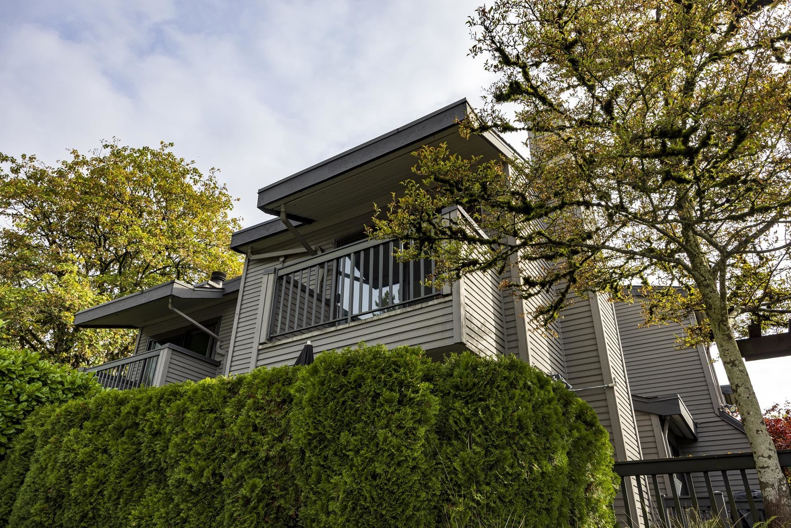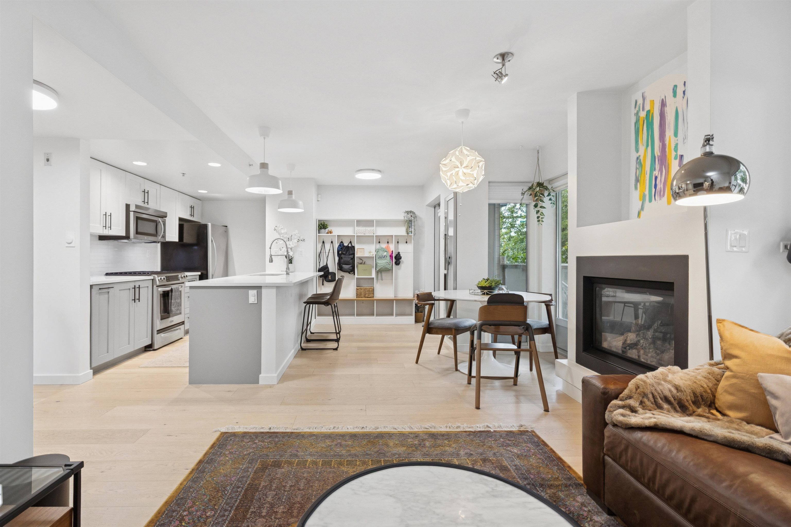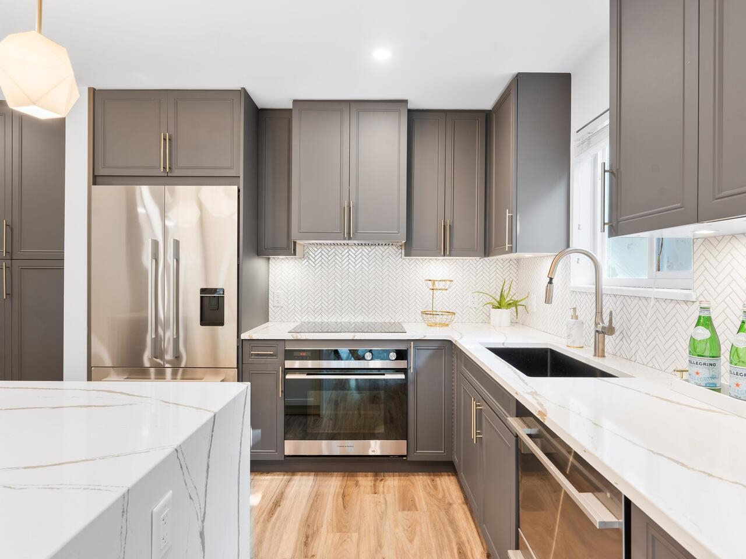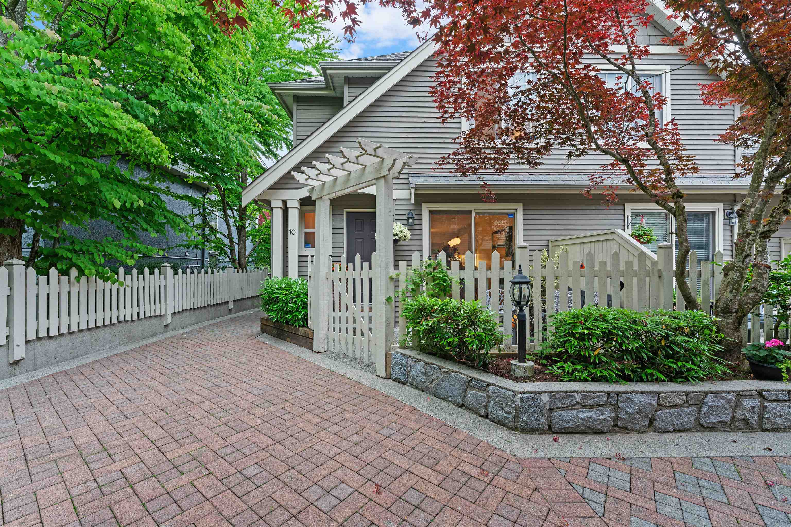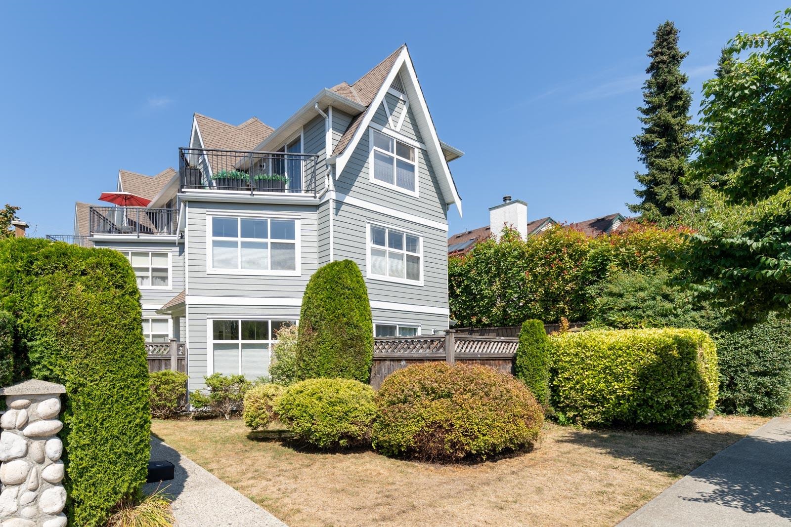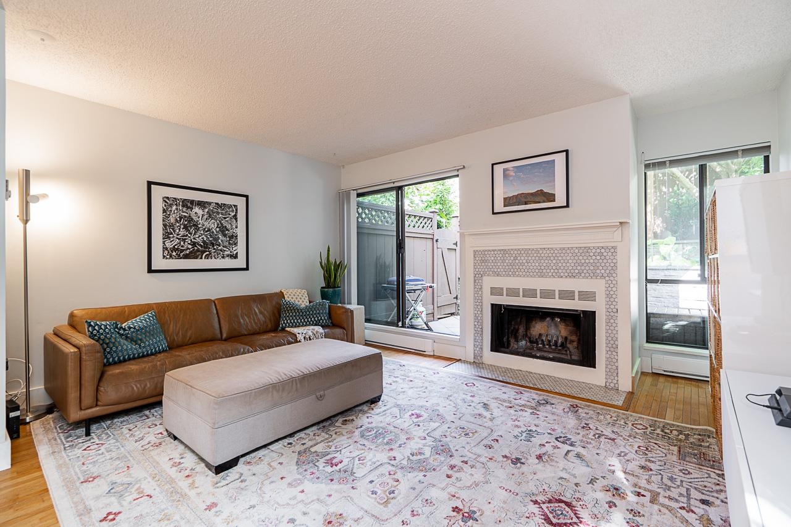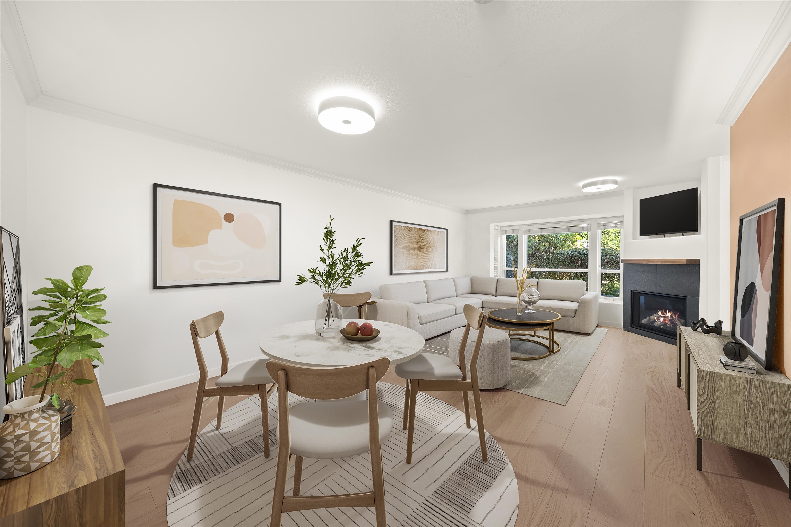- Houseful
- BC
- North Vancouver
- Central Lonsdale
- 1652 Mahon Avenue #3

1652 Mahon Avenue #3
1652 Mahon Avenue #3
Highlights
Description
- Home value ($/Sqft)$884/Sqft
- Time on Houseful
- Property typeResidential
- Neighbourhood
- CommunityShopping Nearby
- Median school Score
- Year built1990
- Mortgage payment
Rarely available 2 level townhome, looks & lives like detached home with double attached garage. Noort built, original owner. Lovely private patio for relaxation & entertaining. 1,743 sq. ft. of living space, 3 bedrooms up, large primary bedroom with private deck & walk-in closet. Spacious principal rooms live like a detached home. Immaculate mostly original condition, some updates, ready to move right in or add your own tastes & decor. New windows throughout in 2017. Accessible crawl space under main floor for endless storage also easy access to renovate. Located on a beautifully landscaped street, centrally located, walk to every amenity possible. This is a real friendly & inviting neighbourhood, perfect for raising a family or no need to sacrifice space or lifestyle for an empty nester.
Home overview
- Heat source Electric, forced air, natural gas
- Sewer/ septic Public sewer, sanitary sewer
- # total stories 2.0
- Construction materials
- Foundation
- Roof
- # parking spaces 4
- Parking desc
- # full baths 2
- # half baths 1
- # total bathrooms 3.0
- # of above grade bedrooms
- Appliances Washer/dryer, dishwasher, refrigerator, stove
- Community Shopping nearby
- Area Bc
- View No
- Water source Public
- Zoning description Mfd
- Directions 8bb92ca0369bee69c57a89348e4108ec
- Basement information Crawl space
- Building size 1743.0
- Mls® # R3057201
- Property sub type Townhouse
- Status Active
- Virtual tour
- Tax year 2024
- Bedroom 3.048m X 3.658m
Level: Above - Walk-in closet 1.067m X 2.235m
Level: Above - Bedroom 3.048m X 3.658m
Level: Above - Primary bedroom 3.912m X 4.953m
Level: Above - Family room 3.886m X 4.216m
Level: Main - Foyer 1.448m X 5.69m
Level: Main - Kitchen 2.718m X 3.226m
Level: Main - Laundry 1.803m X 2.616m
Level: Main - Dining room 4.191m X 4.572m
Level: Main - Eating area 2.134m X 2.464m
Level: Main - Living room 2.896m X 3.251m
Level: Main
- Listing type identifier Idx

$-4,107
/ Month



