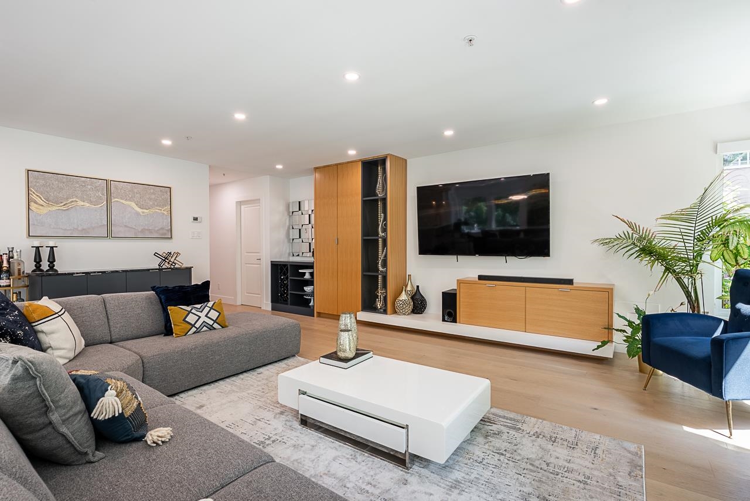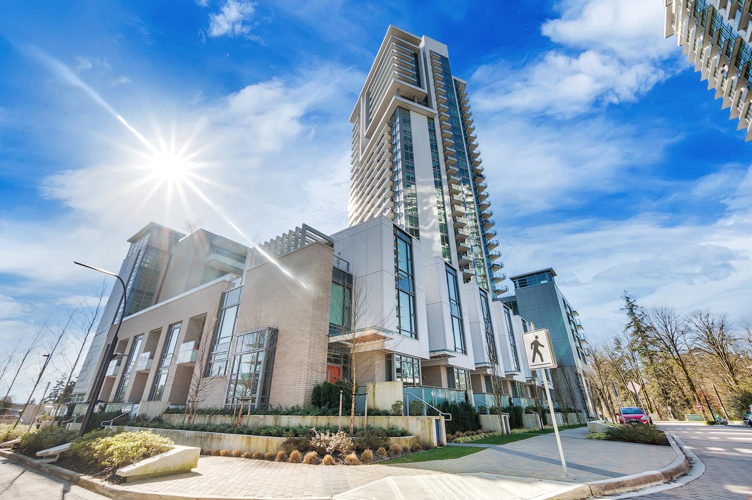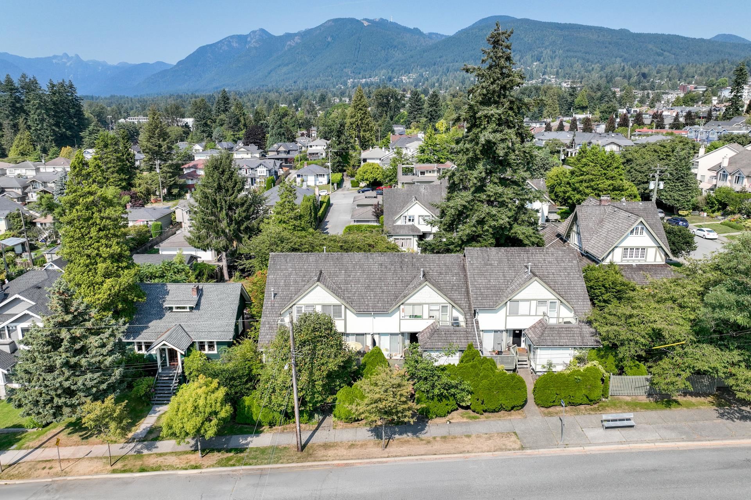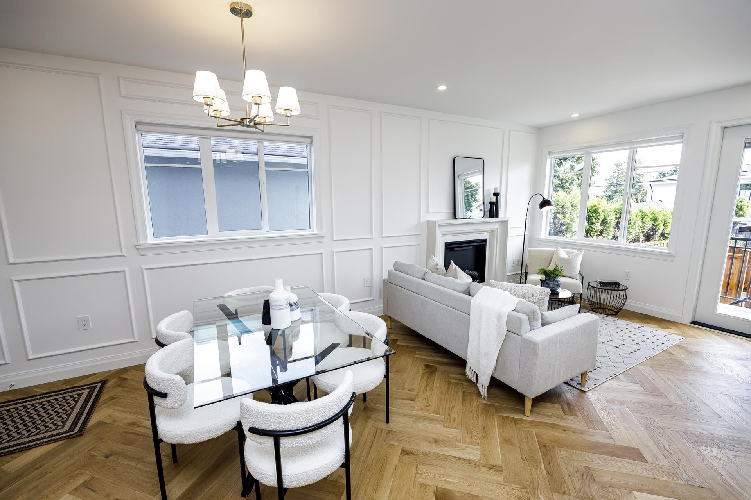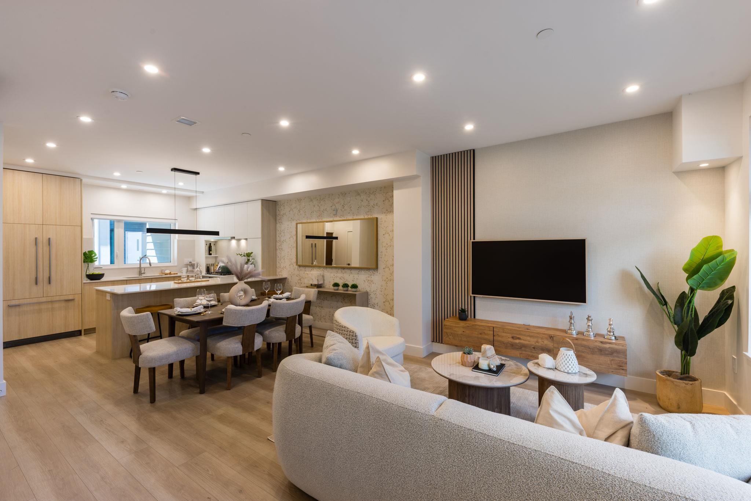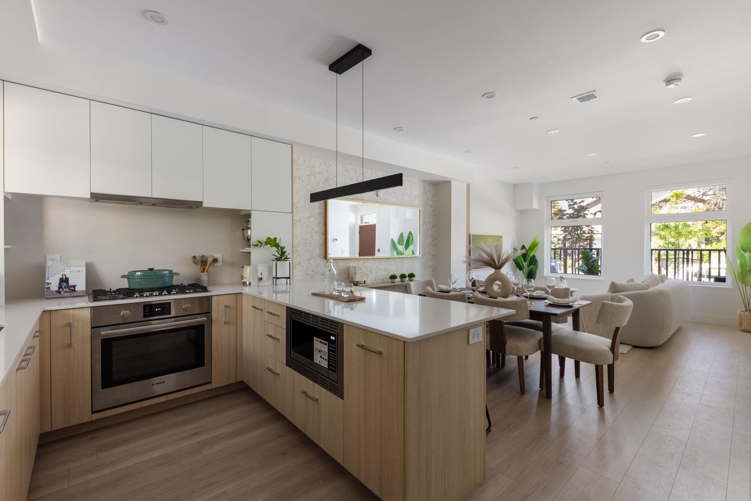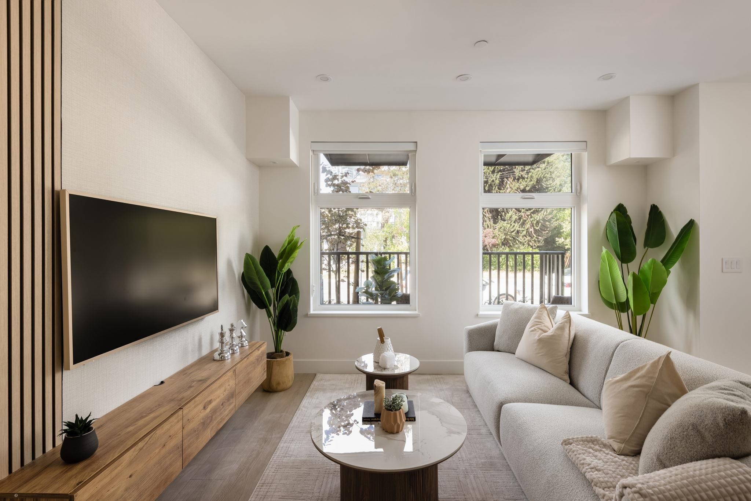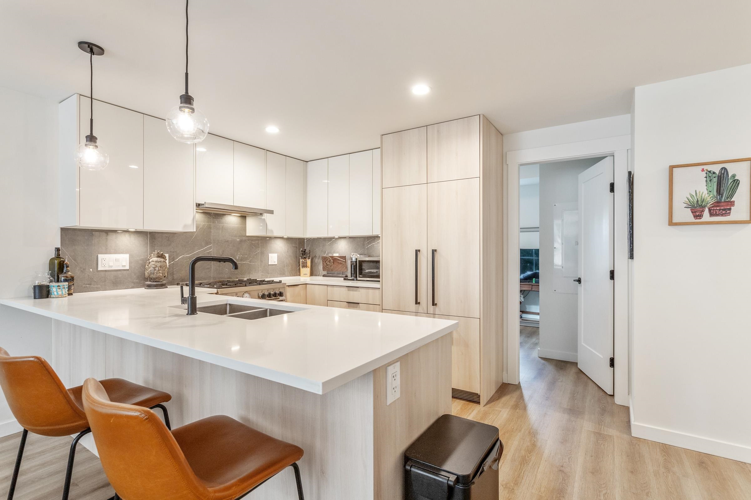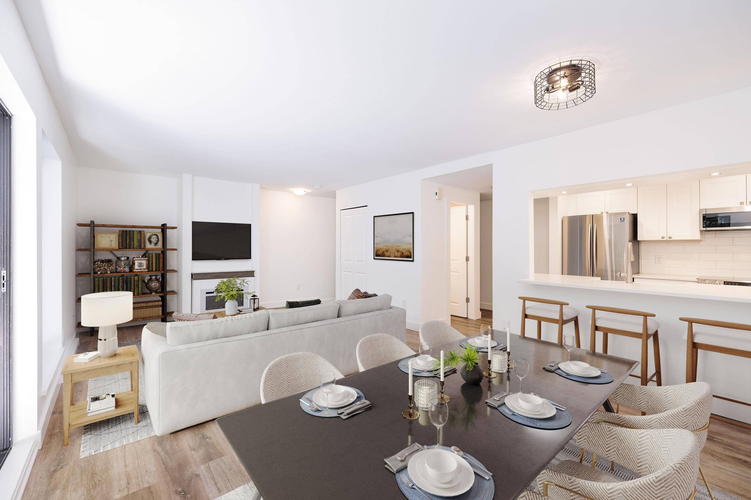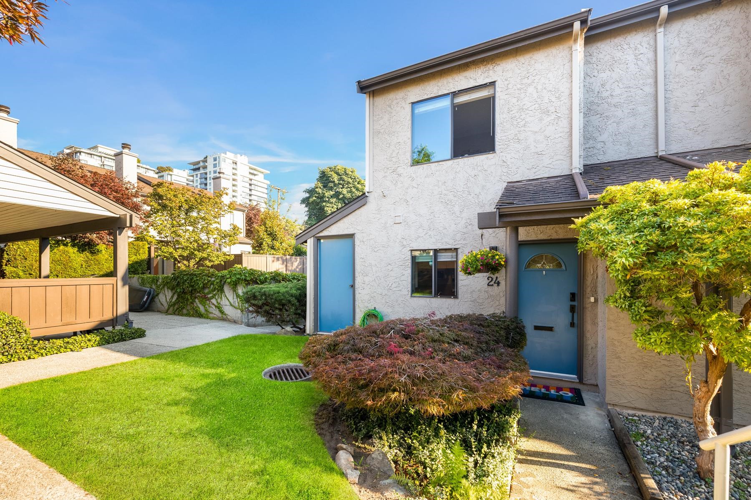- Houseful
- BC
- North Vancouver
- Central Lonsdale
- 1664 St Georges Ave
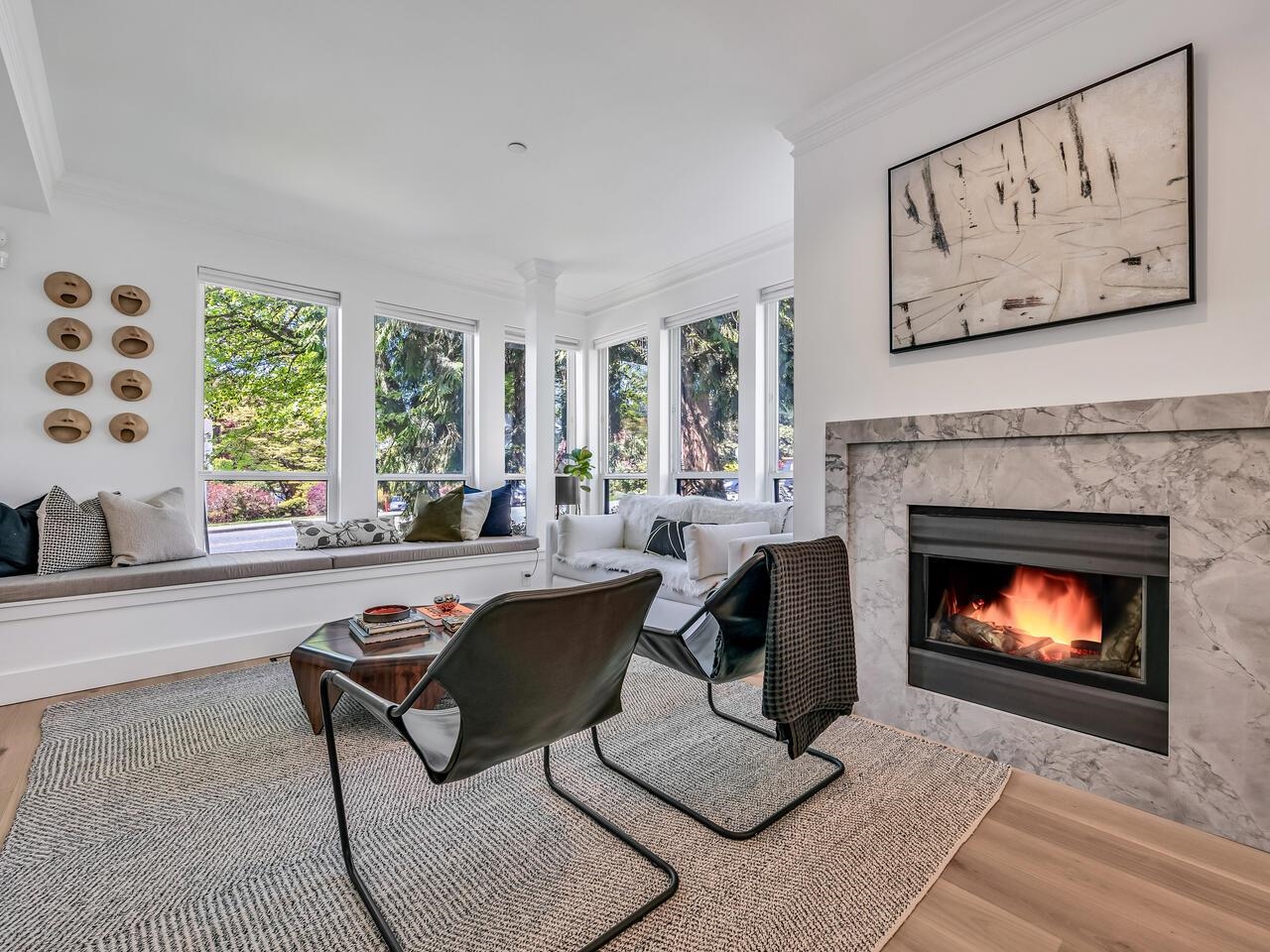
1664 St Georges Ave
1664 St Georges Ave
Highlights
Description
- Home value ($/Sqft)$954/Sqft
- Time on Houseful
- Property typeResidential
- Neighbourhood
- CommunityShopping Nearby
- Median school Score
- Year built2006
- Mortgage payment
Have the best! This fully updated townhouse has it all and a backyard! Boutique 8 unit building in an ideal Central Lonsdale location with everything at your fingertips. 1887 Sq Ft of totally transformed house sized open concept living. Dramatic double height entry, Great Room enhanced by high ceilings, large windows, stunning marble gas fireplace & hardwood flooring. Custom designer kitchen w/SS appliances, quartz counters and eat at island. French doors leading to the private "oh so hard to find" fenced backyard! Up offers 3 generous bdrms incl a stately primary suite on its own level with patio for the ultimate in privacy! Featuring vaulted ceilings, W-I closet and spa-like ensuite. Lower level features flex room, laundry & access to your secured 2-car garage. OPEN HOUSE SEPT.6TH 1-3PM
Home overview
- Heat source Electric, forced air, natural gas
- Sewer/ septic Public sewer, sanitary sewer
- Construction materials
- Foundation
- Roof
- Fencing Fenced
- # parking spaces 2
- Parking desc
- # full baths 2
- # half baths 1
- # total bathrooms 3.0
- # of above grade bedrooms
- Appliances Washer/dryer, dishwasher, refrigerator, stove
- Community Shopping nearby
- Area Bc
- Subdivision
- View No
- Water source Public
- Zoning description Mf
- Basement information Full
- Building size 1887.0
- Mls® # R3035276
- Property sub type Townhouse
- Status Active
- Tax year 2024
- Flex room 2.261m X 4.166m
- Primary bedroom 2.972m X 4.166m
- Mud room 1.905m X 2.159m
- Walk-in closet 1.194m X 2.108m
- Office 1.499m X 1.626m
Level: Above - Bedroom 3.454m X 3.962m
Level: Above - Bedroom 4.115m X 4.166m
Level: Above - Kitchen 3.124m X 4.039m
Level: Main - Foyer 1.397m X 1.803m
Level: Main - Dining room 2.845m X 3.327m
Level: Main - Living room 3.861m X 4.851m
Level: Main
- Listing type identifier Idx

$-4,800
/ Month

