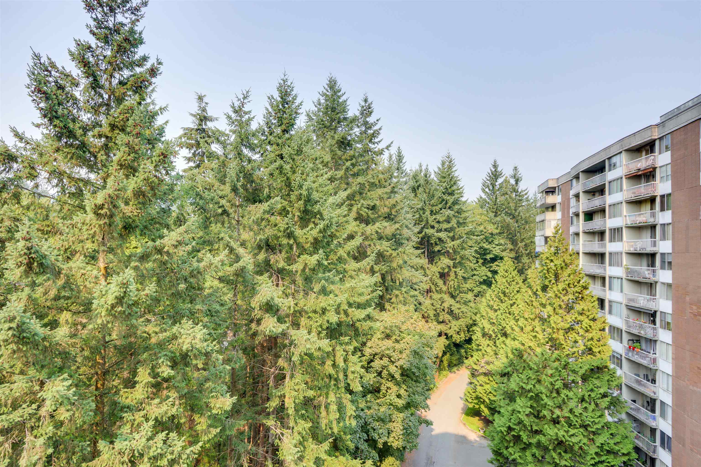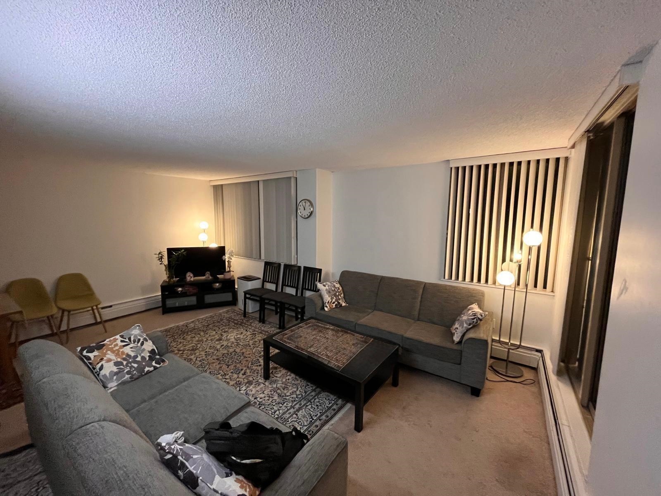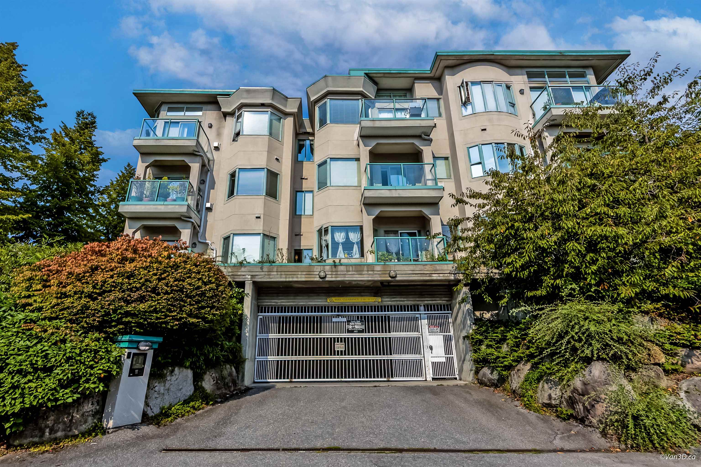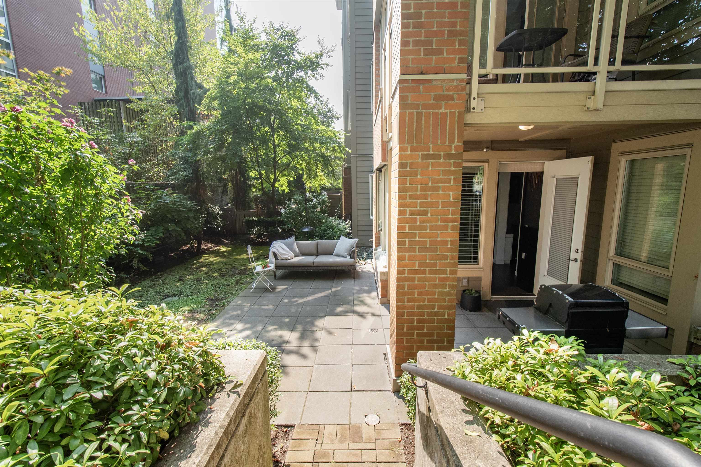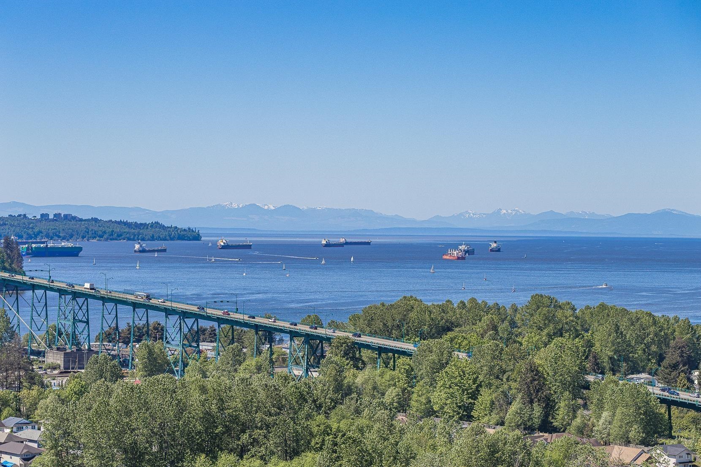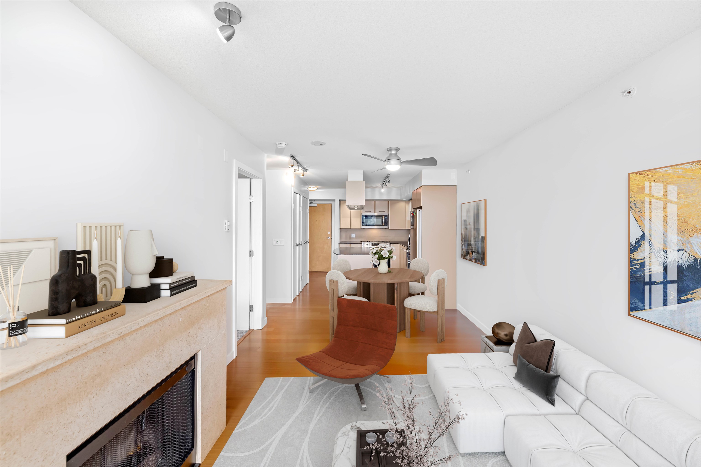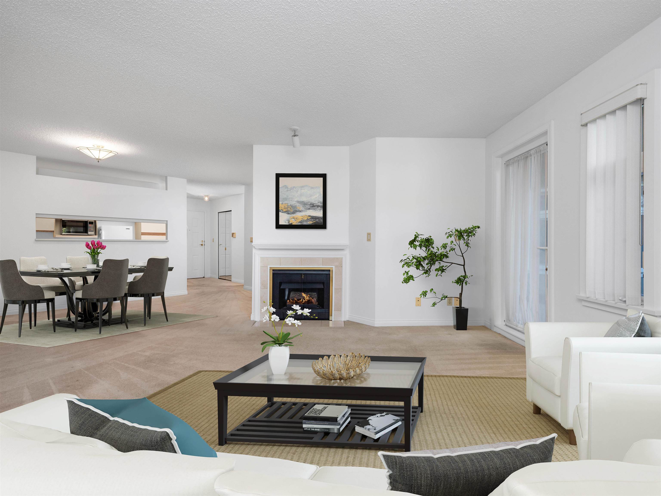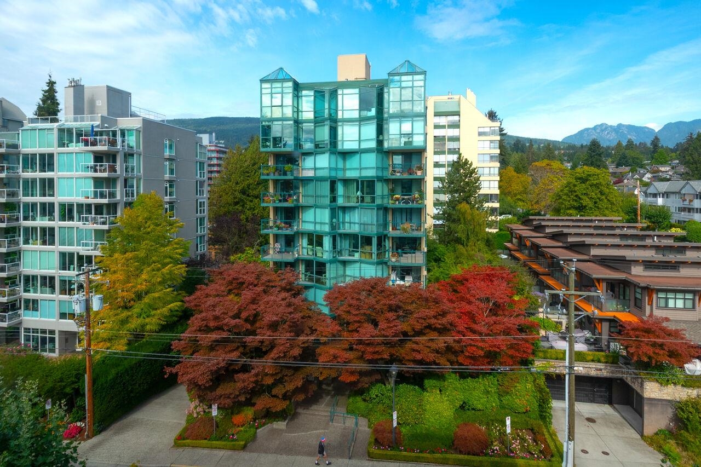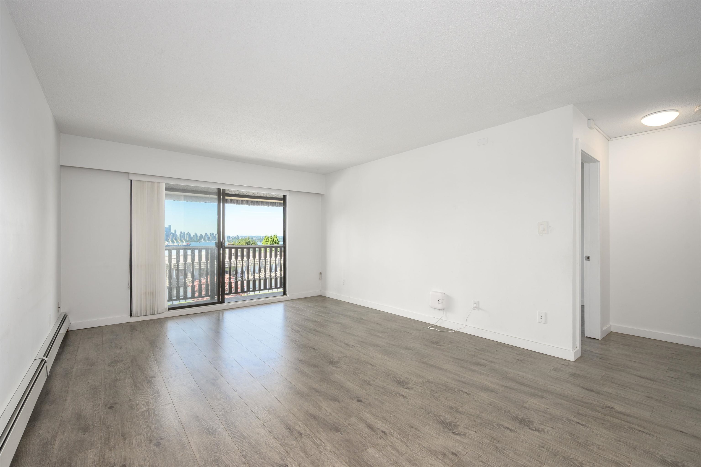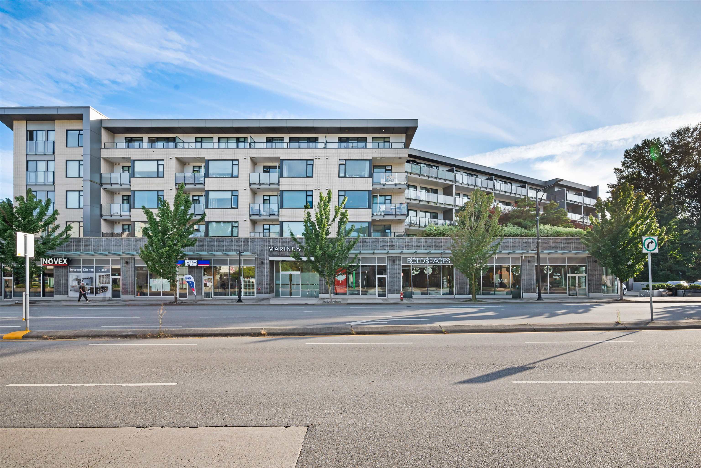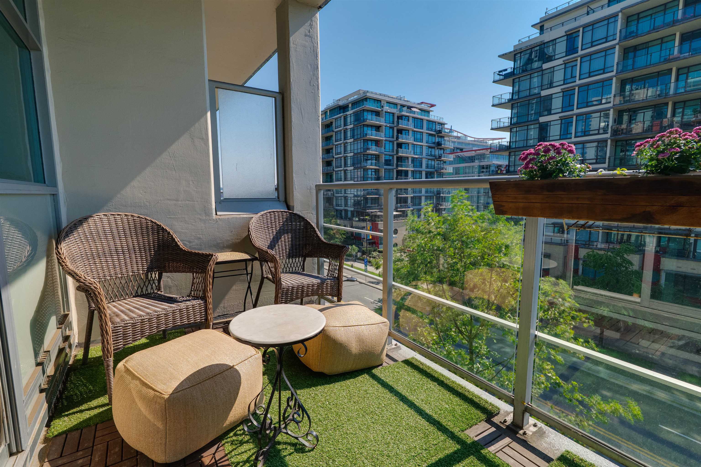- Houseful
- BC
- North Vancouver
- Lions Gate
- 1675 Lions Gate Lane #506
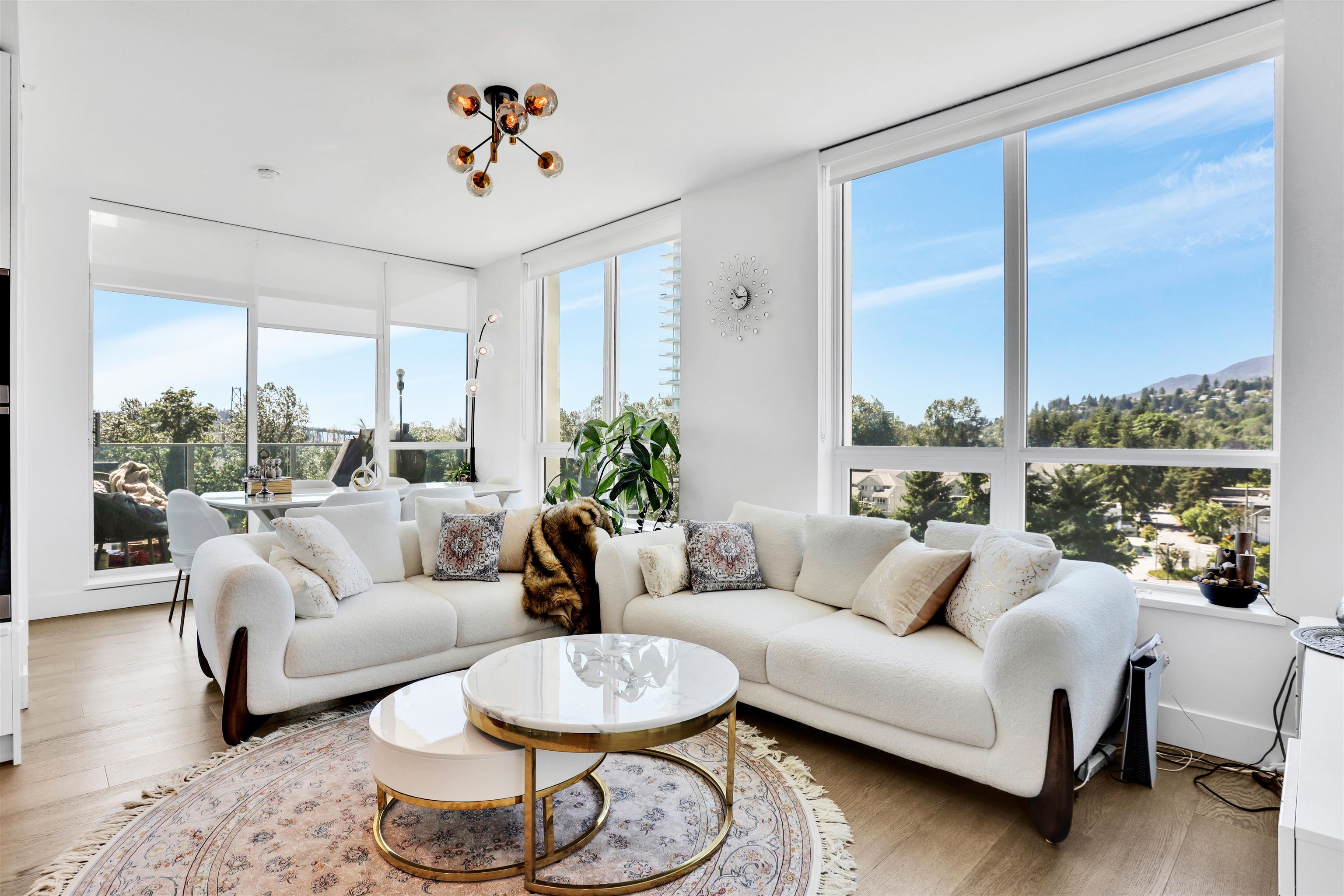
1675 Lions Gate Lane #506
1675 Lions Gate Lane #506
Highlights
Description
- Home value ($/Sqft)$1,264/Sqft
- Time on Houseful
- Property typeResidential
- Neighbourhood
- CommunityAdult Oriented, Gated, Retirement Community, Shopping Nearby
- Median school Score
- Year built2022
- Mortgage payment
Welcome to Lions Gate Village-North Shore's newest master-planned community! Unit 506 at Park West Tower is bright and spacious. Enjoy stunning views of the city, ocean, and mountains. The layout is smart and open. Finishes are high-end with engineered hardwood, quartz counters, and Miele stainless steel appliances. The kitchen has an adjustable island-great for entertaining. Stay comfortable year-round with central A/C and heating. Resort-style amenities include a pool, spa, outdoor kitchen, gym, guest suite, and party room. Walk to Park Royal or Ambleside Beach. Quick drive or transit to Lower Lonsdale, Grouse Mountain, and downtown Vancouver. Live the best of the North Shore lifestyle with Bonus 2 Parkings side by side! OPEN HOUSE: JULY 13TH (Sunday), 2-4PM
Home overview
- Heat source Forced air, heat pump
- Sewer/ septic Sanitary sewer
- Construction materials
- Foundation
- Roof
- # parking spaces 2
- Parking desc
- # full baths 2
- # total bathrooms 2.0
- # of above grade bedrooms
- Appliances Washer/dryer, dishwasher, refrigerator, stove, freezer, instant hot water, microwave
- Community Adult oriented, gated, retirement community, shopping nearby
- Area Bc
- View Yes
- Water source Public
- Zoning description Cd81
- Basement information None
- Building size 918.0
- Mls® # R3014682
- Property sub type Apartment
- Status Active
- Tax year 2024
- Primary bedroom 4.597m X 3.251m
Level: Main - Dining room 3.048m X 1.803m
Level: Main - Foyer 3.277m X 1.372m
Level: Main - Living room 3.048m X 4.115m
Level: Main - Patio 3.048m X 2.159m
Level: Main - Kitchen 2.946m X 4.877m
Level: Main - Den 2.057m X 1.981m
Level: Main - Bedroom 2.845m X 3.962m
Level: Main
- Listing type identifier Idx

$-3,093
/ Month

