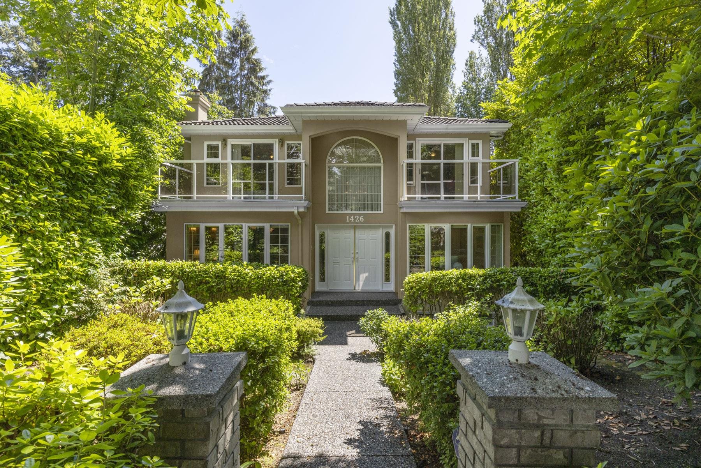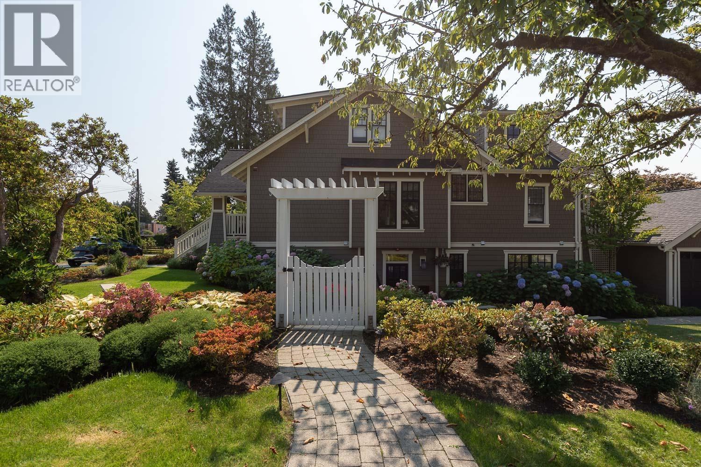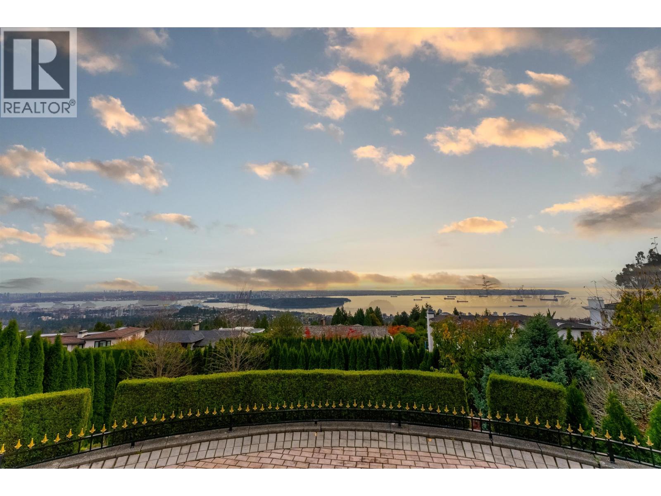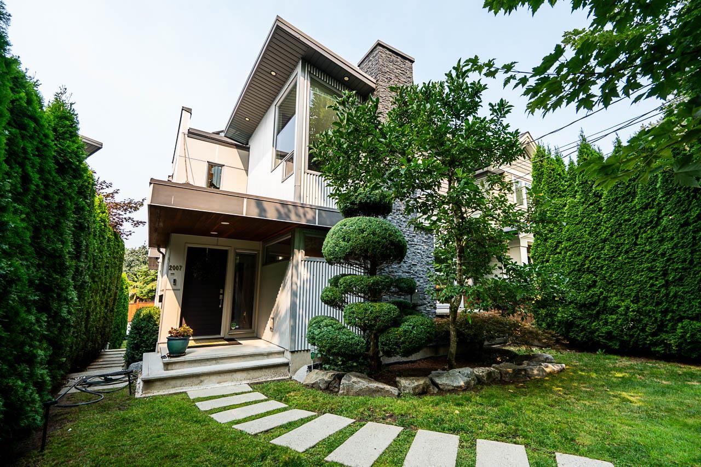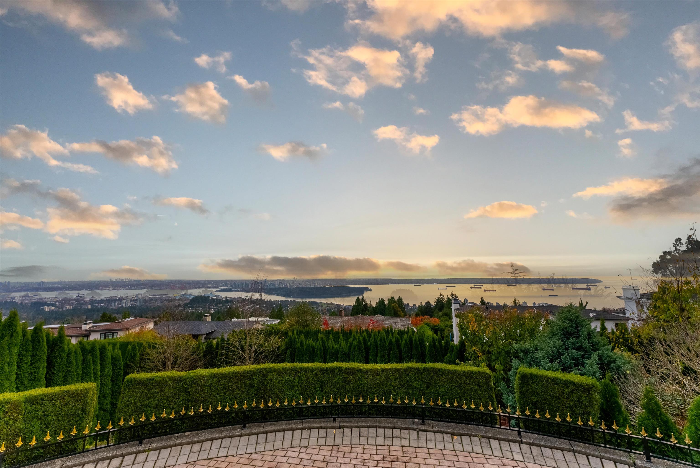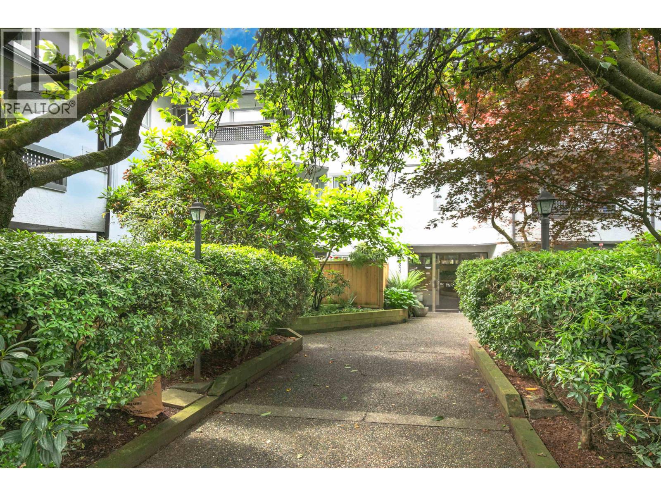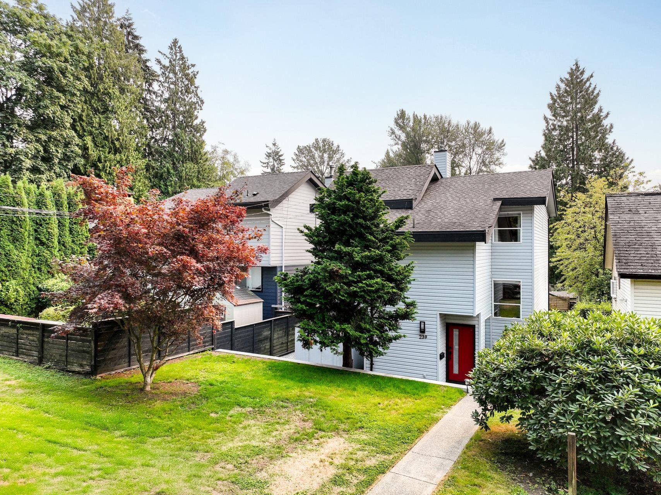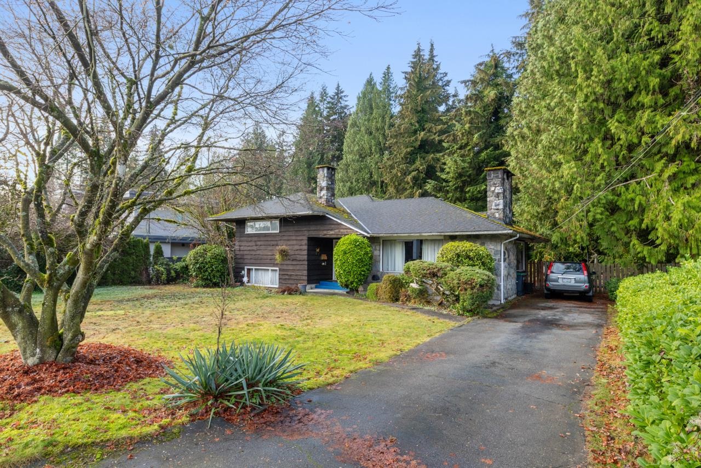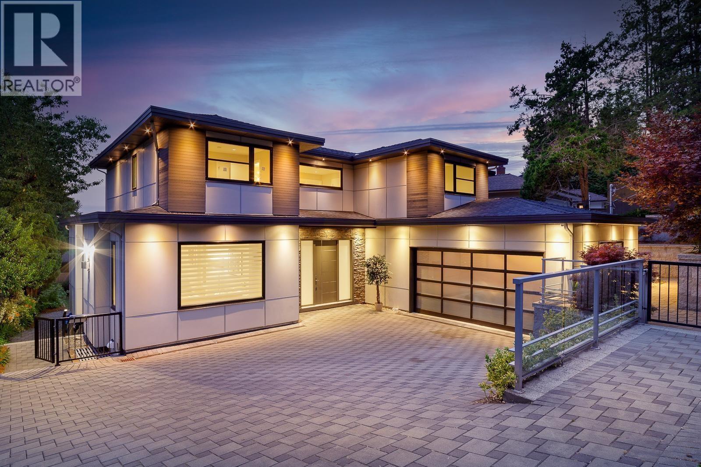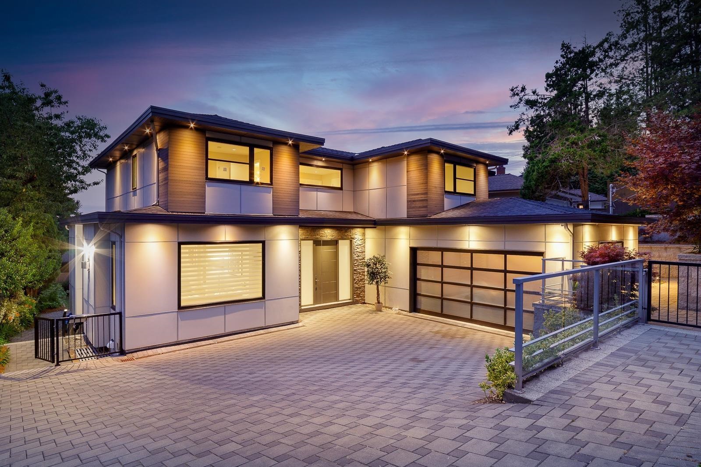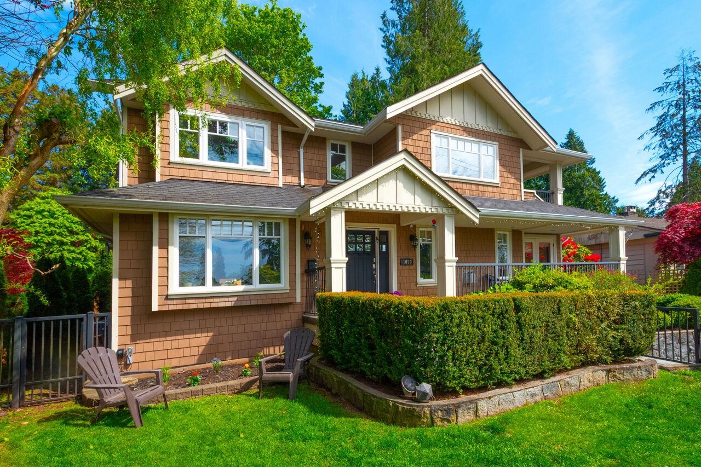- Houseful
- BC
- North Vancouver
- Pemberton Heights
- 1682 21st Street West
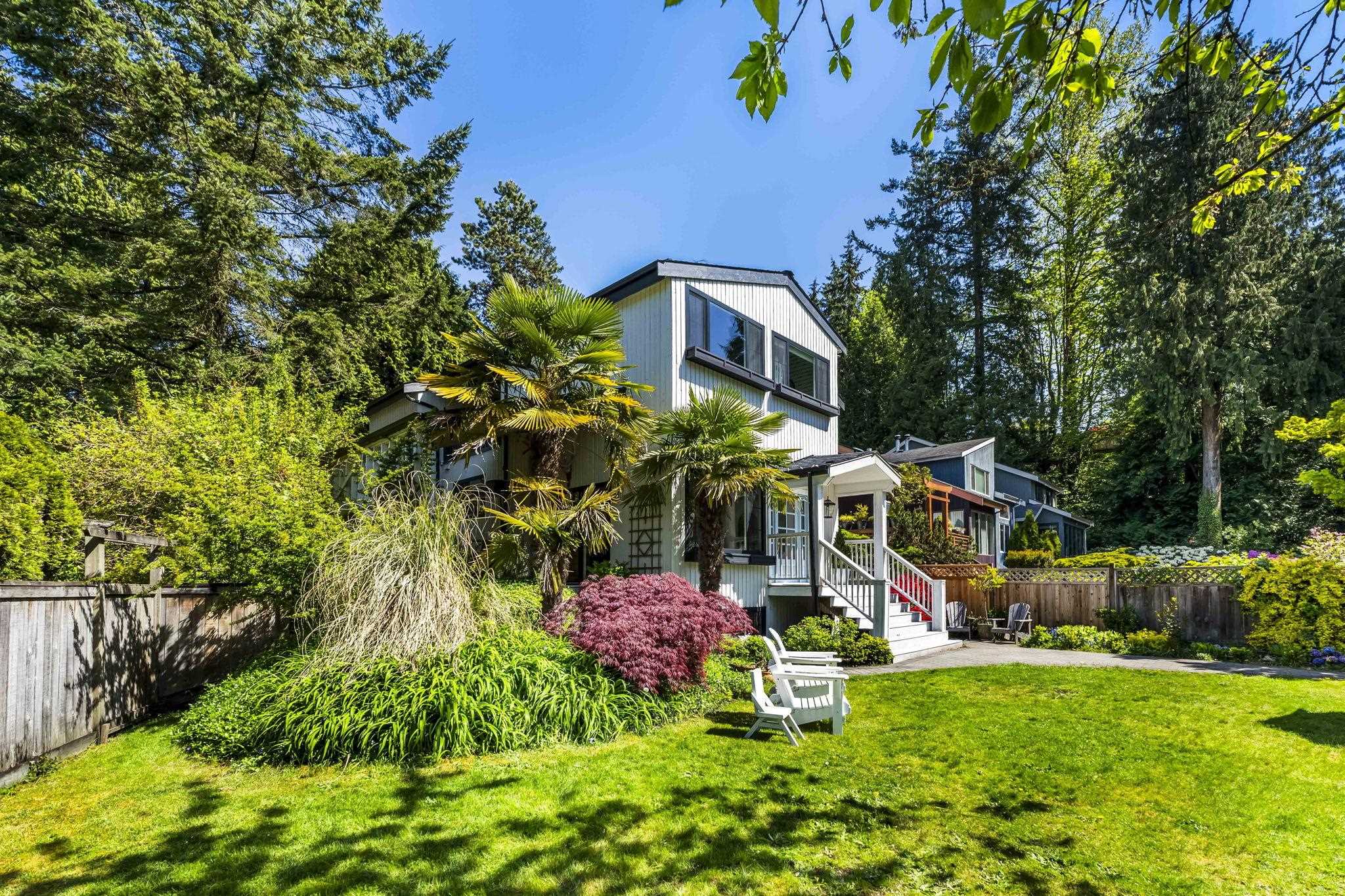
1682 21st Street West
For Sale
84 Days
$2,399,900
7 beds
4 baths
3,170 Sqft
1682 21st Street West
For Sale
84 Days
$2,399,900
7 beds
4 baths
3,170 Sqft
Highlights
Description
- Home value ($/Sqft)$757/Sqft
- Time on Houseful
- Property typeResidential
- Neighbourhood
- CommunityShopping Nearby
- Median school Score
- Year built1978
- Mortgage payment
Spacious and bright, this family home situated on a quiet cul-de- sac street boasts 3200 sq. ft. of living space with a sun-drenched south-facing yard. The top floor features 5 beds, incl a large primary suite with a walk-in closet, ensuite , and outdoor sitting area. Vaulted ceilings & skylights add to the bright and inviting ambiance. The main floor has been fully renovated w/ separate living and dining areas, and a cozy sunken family room. Recent updates incl new kitchen cabinets, appliances, engineered hardwood flooring, a stunning front door, new windows, & a laundry/power room. A 2-bed mortgage helper down complements the property. Enjoy the large private front yard, 2-level back patio, garden, & patio off the family room.
MLS®#R3016781 updated 1 month ago.
Houseful checked MLS® for data 1 month ago.
Home overview
Amenities / Utilities
- Heat source Forced air
- Sewer/ septic Public sewer, sanitary sewer, storm sewer
Exterior
- Construction materials
- Foundation
- Roof
- Fencing Fenced
- # parking spaces 2
- Parking desc
Interior
- # full baths 3
- # half baths 1
- # total bathrooms 4.0
- # of above grade bedrooms
- Appliances Washer/dryer, dishwasher, refrigerator, stove
Location
- Community Shopping nearby
- Area Bc
- Water source Public
- Zoning description Rs4
Lot/ Land Details
- Lot dimensions 5734.0
Overview
- Lot size (acres) 0.13
- Basement information Finished
- Building size 3170.0
- Mls® # R3016781
- Property sub type Single family residence
- Status Active
- Tax year 2024
Rooms Information
metric
- Kitchen 3.251m X 4.115m
- Bedroom 2.032m X 4.191m
Level: Above - Bedroom 2.032m X 3.251m
Level: Above - Bedroom 2.743m X 4.42m
Level: Above - Flex room 3.124m X 3.124m
Level: Above - Bedroom 2.743m X 4.75m
Level: Above - Primary bedroom 3.124m X 4.394m
Level: Above - Mud room 2.057m X 3.886m
Level: Basement - Laundry 1.6m X 2.159m
Level: Basement - Bedroom 4.191m X 4.267m
Level: Basement - Living room 2.972m X 4.115m
Level: Basement - Bedroom 2.87m X 4.089m
Level: Basement - Patio 4.089m X 6.833m
Level: Main - Eating area 3.251m X 3.251m
Level: Main - Living room 4.445m X 4.445m
Level: Main - Kitchen 3.353m X 4.115m
Level: Main - Patio 3.708m X 4.318m
Level: Main - Recreation room 2.921m X 4.166m
Level: Main - Dining room 3.099m X 4.293m
Level: Main - Family room 3.277m X 6.477m
Level: Main
SOA_HOUSEKEEPING_ATTRS
- Listing type identifier Idx

Lock your rate with RBC pre-approval
Mortgage rate is for illustrative purposes only. Please check RBC.com/mortgages for the current mortgage rates
$-6,400
/ Month25 Years fixed, 20% down payment, % interest
$
$
$
%
$
%

Schedule a viewing
No obligation or purchase necessary, cancel at any time
Nearby Homes
Real estate & homes for sale nearby

