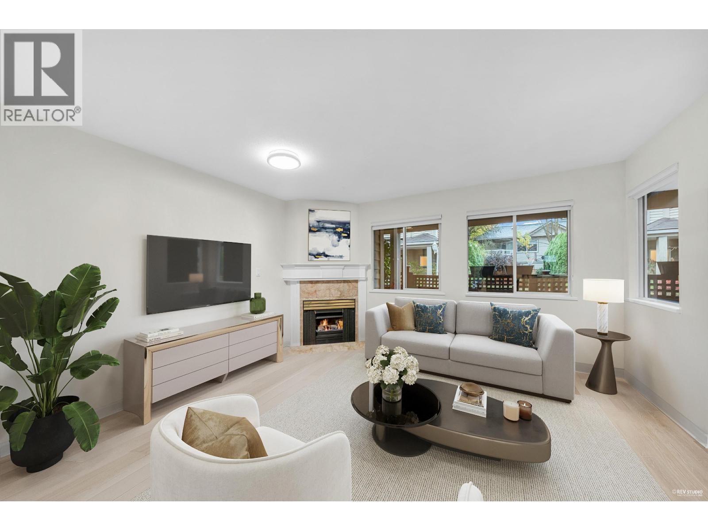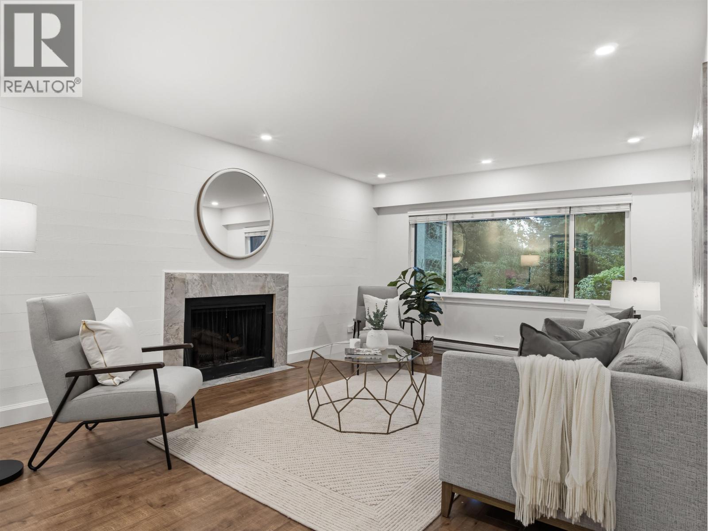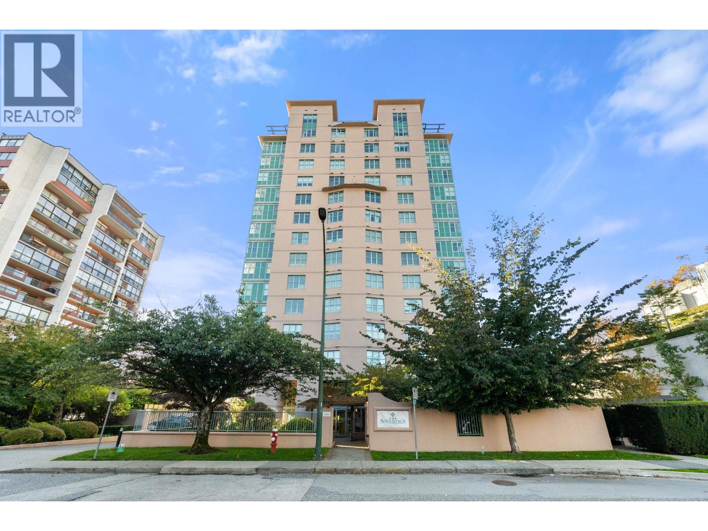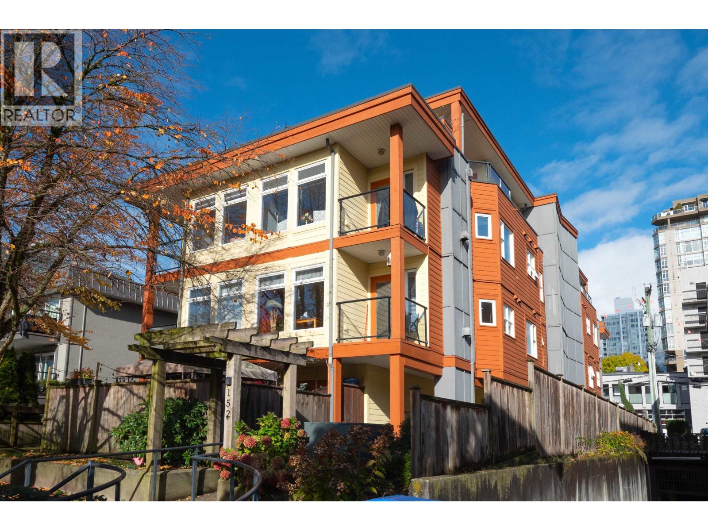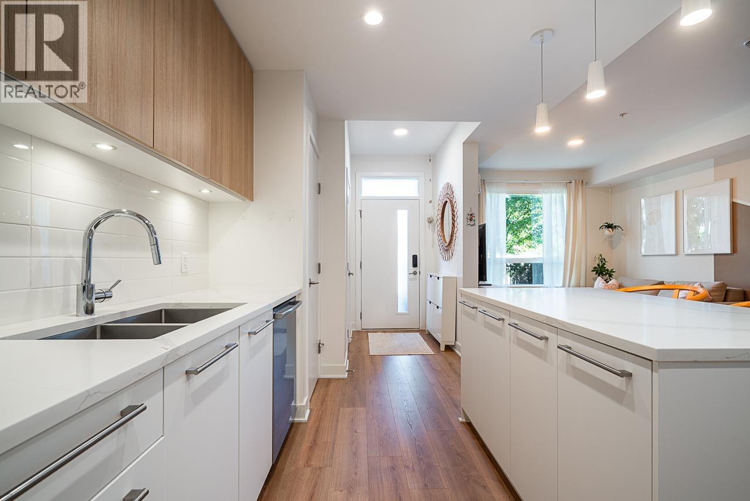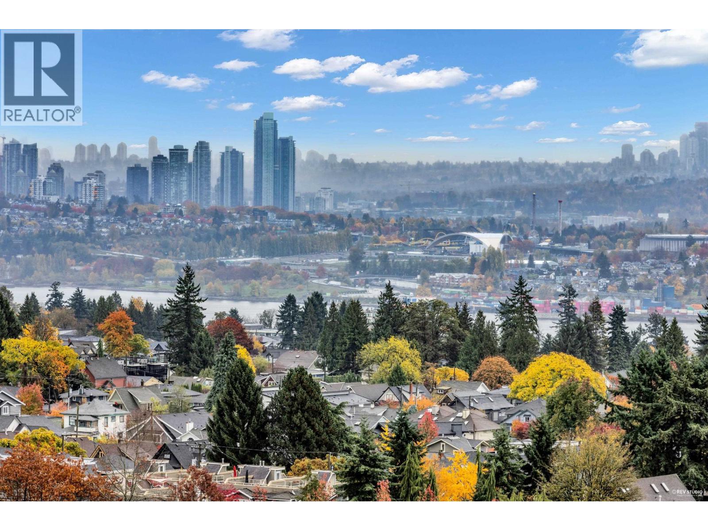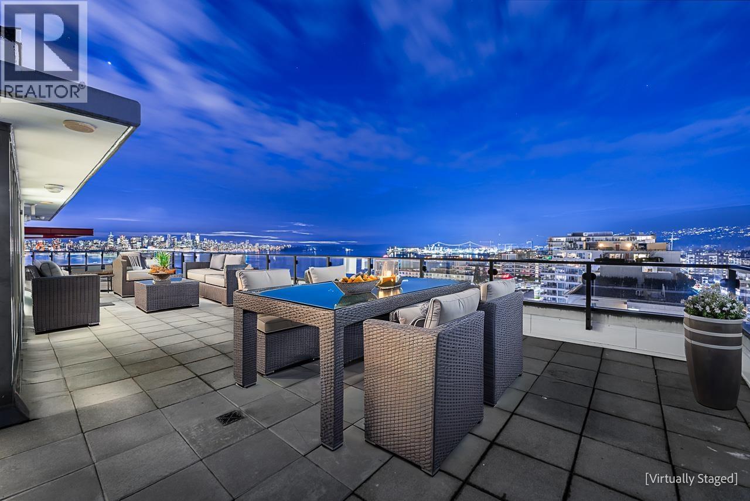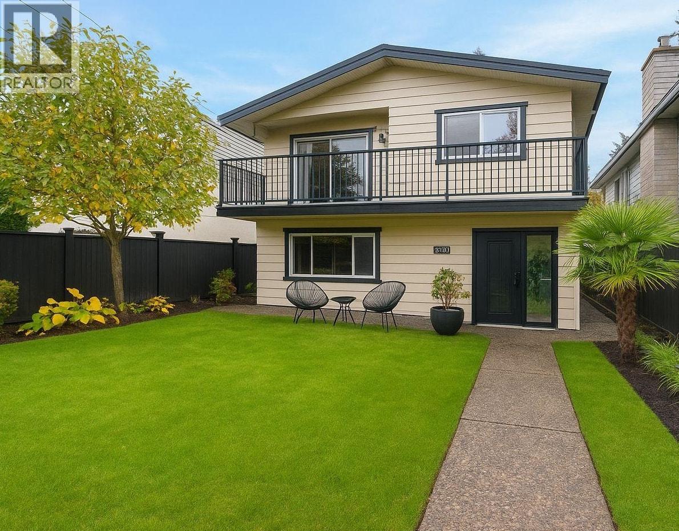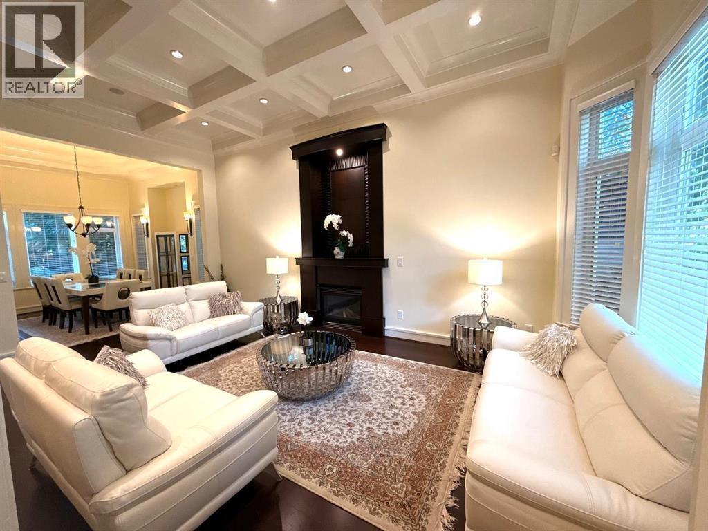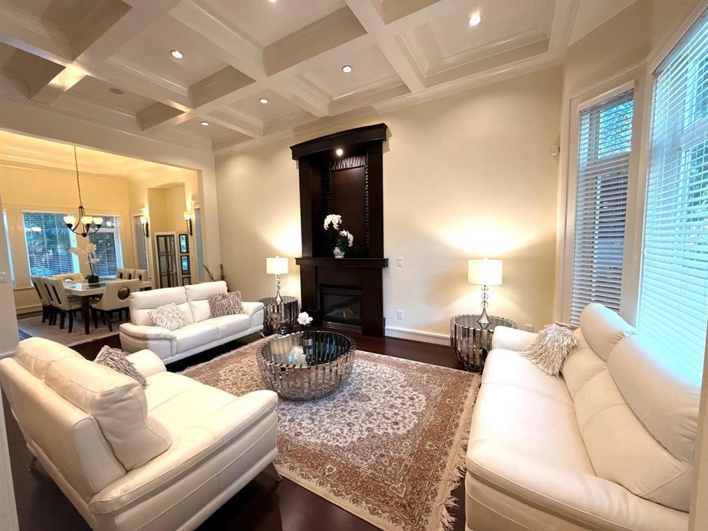Select your Favourite features
- Houseful
- BC
- North Vancouver
- Lower Capilano Marine
- 1709 Philip Avenue
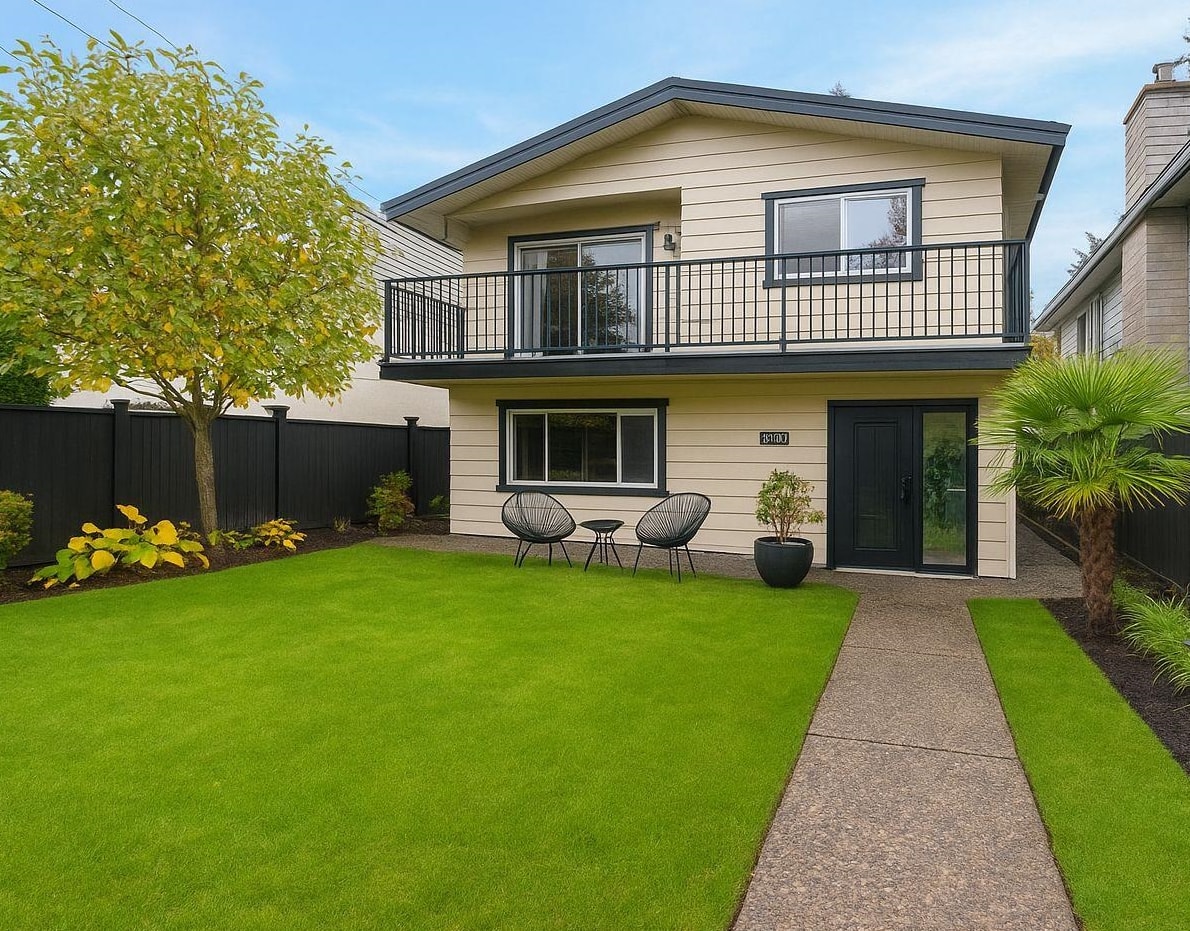
1709 Philip Avenue
For Sale
New 8 hours
$1,849,000
5 beds
3 baths
2,453 Sqft
1709 Philip Avenue
For Sale
New 8 hours
$1,849,000
5 beds
3 baths
2,453 Sqft
Highlights
Description
- Home value ($/Sqft)$754/Sqft
- Time on Houseful
- Property typeResidential
- Neighbourhood
- CommunityShopping Nearby
- Median school Score
- Year built1976
- Mortgage payment
Beautifully maintained & thoughtfully updated, this 5-bedroom, 3-bathroom home offers exceptional versatility in a highly convenient location. The ground level features a contemporary, fully renovated 2-bedroom suite with a modern open-concept kitchen, new cabinetry, & premium finishes, ideal as a mortgage helper, guest accommodation, or extended family space. Upstairs is a spacious 3-bedroom suite with generous living & dining areas that open onto an oversized sundeck, perfect for indoor-outdoor living. The property is fully fenced & beautifully landscaped, with a custom metal fence, low-maintenance yard, over-height double garage, & ample secure parking. Situated in a highly walkable neighborhood, steps to restaurants, cafés, & groceries, only a 10-minute walk to Capilano IB Elementary.
MLS®#R3064141 updated 3 hours ago.
Houseful checked MLS® for data 3 hours ago.
Home overview
Amenities / Utilities
- Heat source Natural gas
- Sewer/ septic Storm sewer
Exterior
- Construction materials
- Foundation
- Roof
- Fencing Fenced
- # parking spaces 2
- Parking desc
Interior
- # full baths 3
- # total bathrooms 3.0
- # of above grade bedrooms
- Appliances Washer/dryer, dishwasher, refrigerator, stove
Location
- Community Shopping nearby
- Area Bc
- Water source Public
- Zoning description Rs2
Lot/ Land Details
- Lot dimensions 4158.0
Overview
- Lot size (acres) 0.1
- Basement information None
- Building size 2453.0
- Mls® # R3064141
- Property sub type Single family residence
- Status Active
- Tax year 2024
Rooms Information
metric
- Dining room 2.921m X 3.835m
- Kitchen 4.166m X 3.835m
- Foyer 2.667m X 3.378m
- Utility 1.727m X 3.378m
- Primary bedroom 3.861m X 3.378m
- Living room 3.048m X 3.835m
- Bedroom 3.861m X 5.537m
- Laundry 2.769m X 3.378m
- Kitchen 3.226m X 2.896m
Level: Main - Primary bedroom 3.81m X 4.013m
Level: Main - Family room 4.14m X 5.055m
Level: Main - Bedroom 3.429m X 3.556m
Level: Main - Nook 3.912m X 3.175m
Level: Main - Dining room 2.794m X 3.835m
Level: Main - Bedroom 2.616m X 3.378m
Level: Main
SOA_HOUSEKEEPING_ATTRS
- Listing type identifier Idx

Lock your rate with RBC pre-approval
Mortgage rate is for illustrative purposes only. Please check RBC.com/mortgages for the current mortgage rates
$-4,931
/ Month25 Years fixed, 20% down payment, % interest
$
$
$
%
$
%

Schedule a viewing
No obligation or purchase necessary, cancel at any time
Nearby Homes
Real estate & homes for sale nearby

