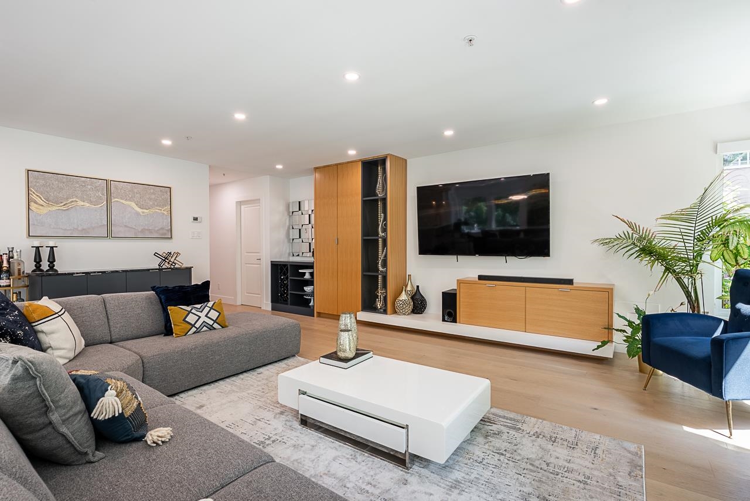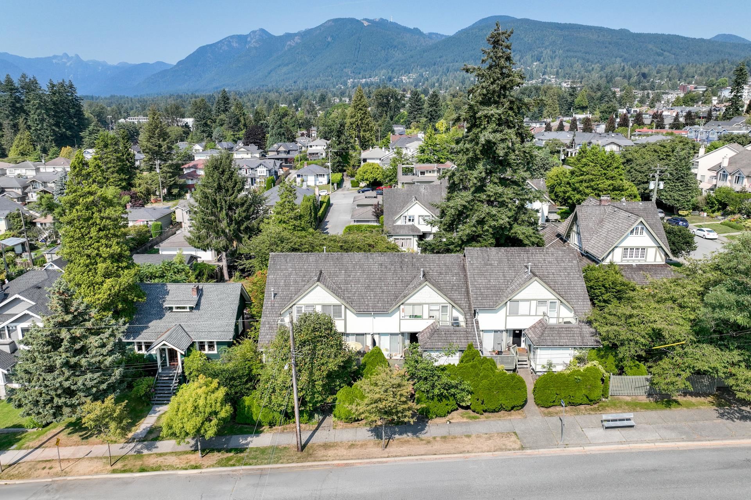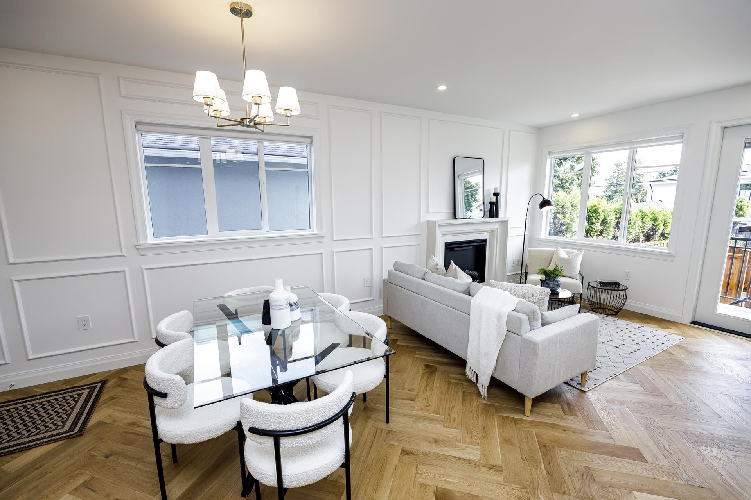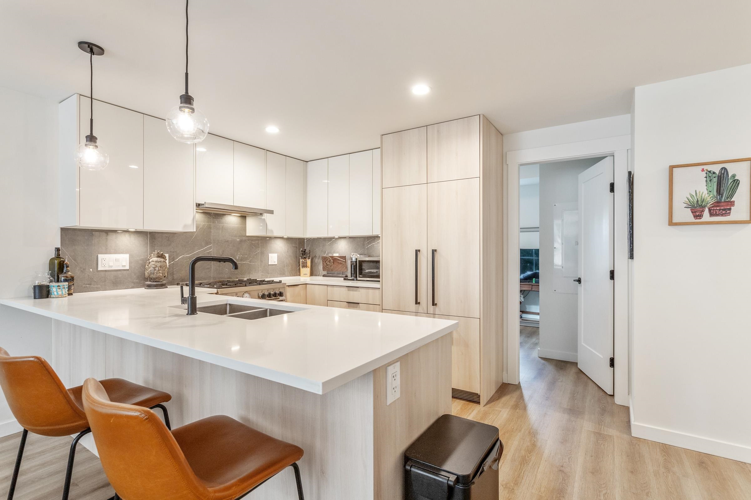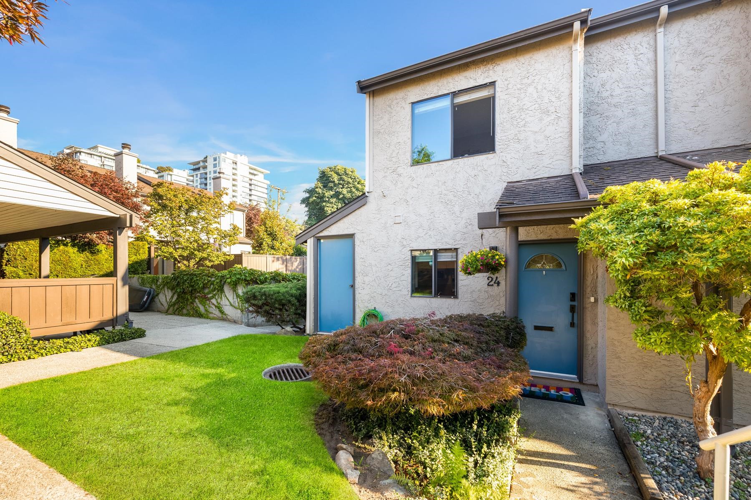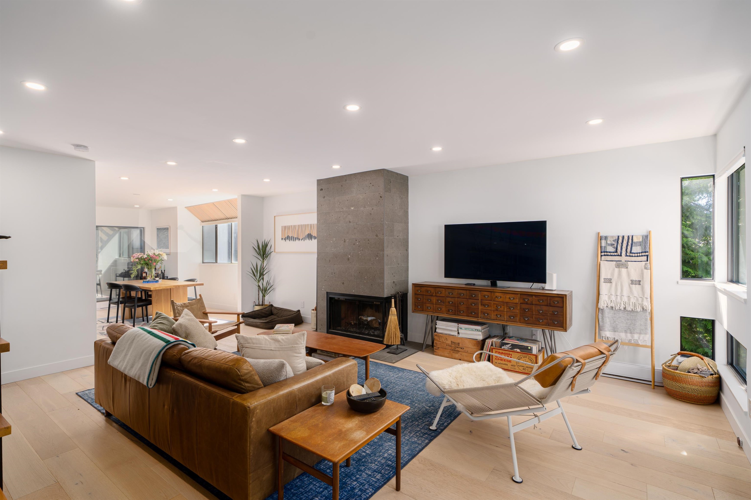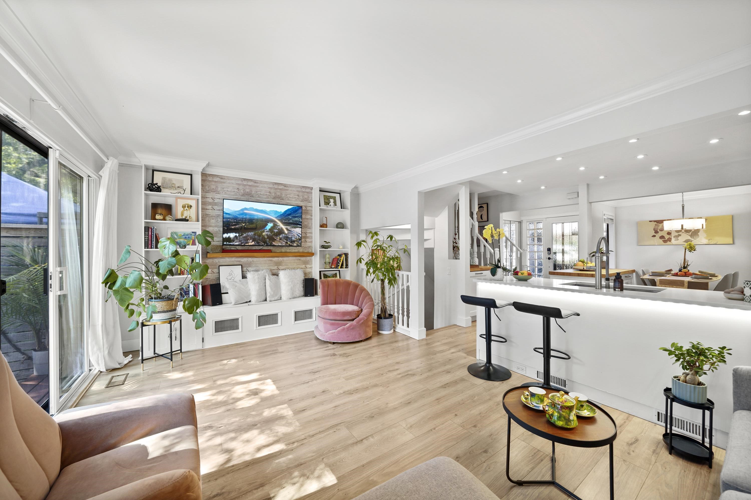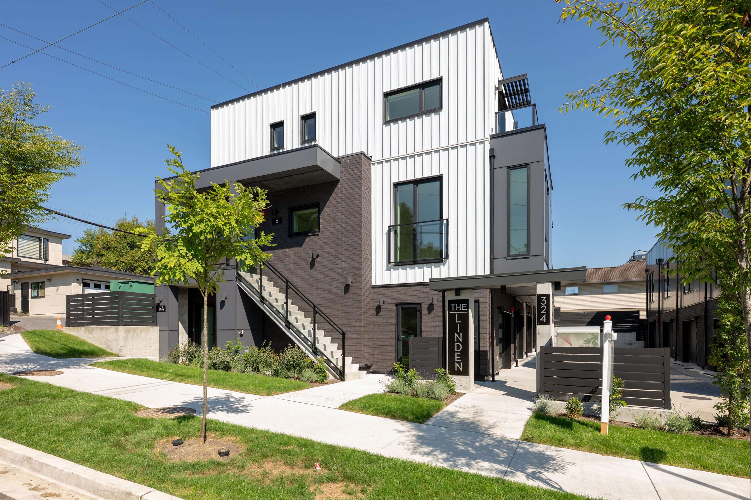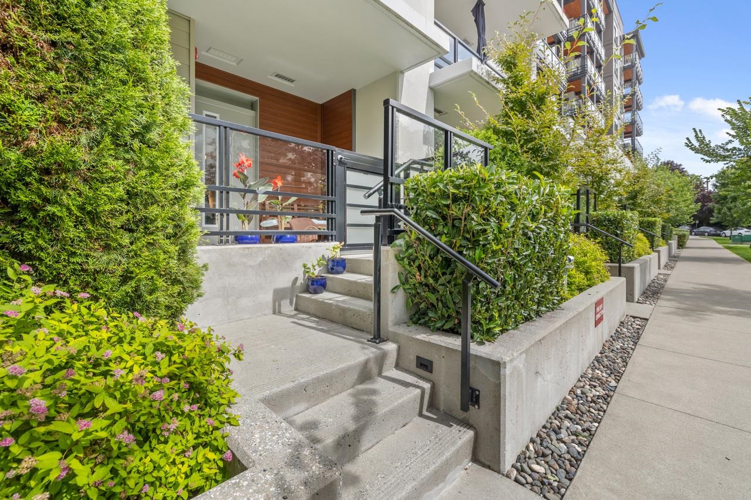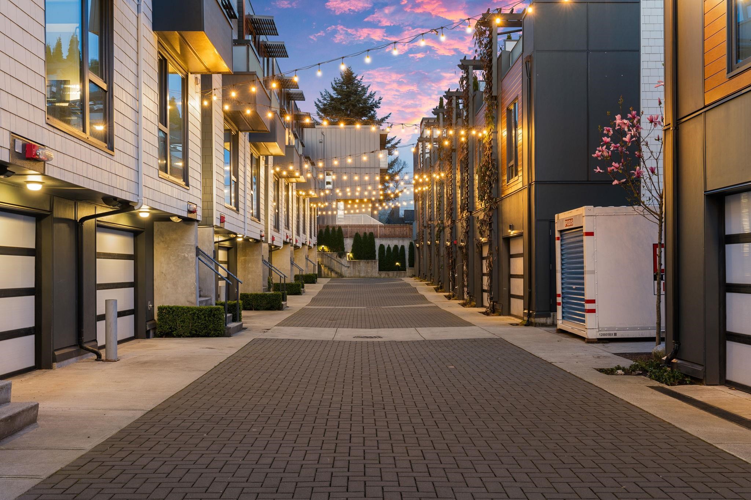- Houseful
- BC
- North Vancouver
- Lower Lonsdale
- 180 6th Street West
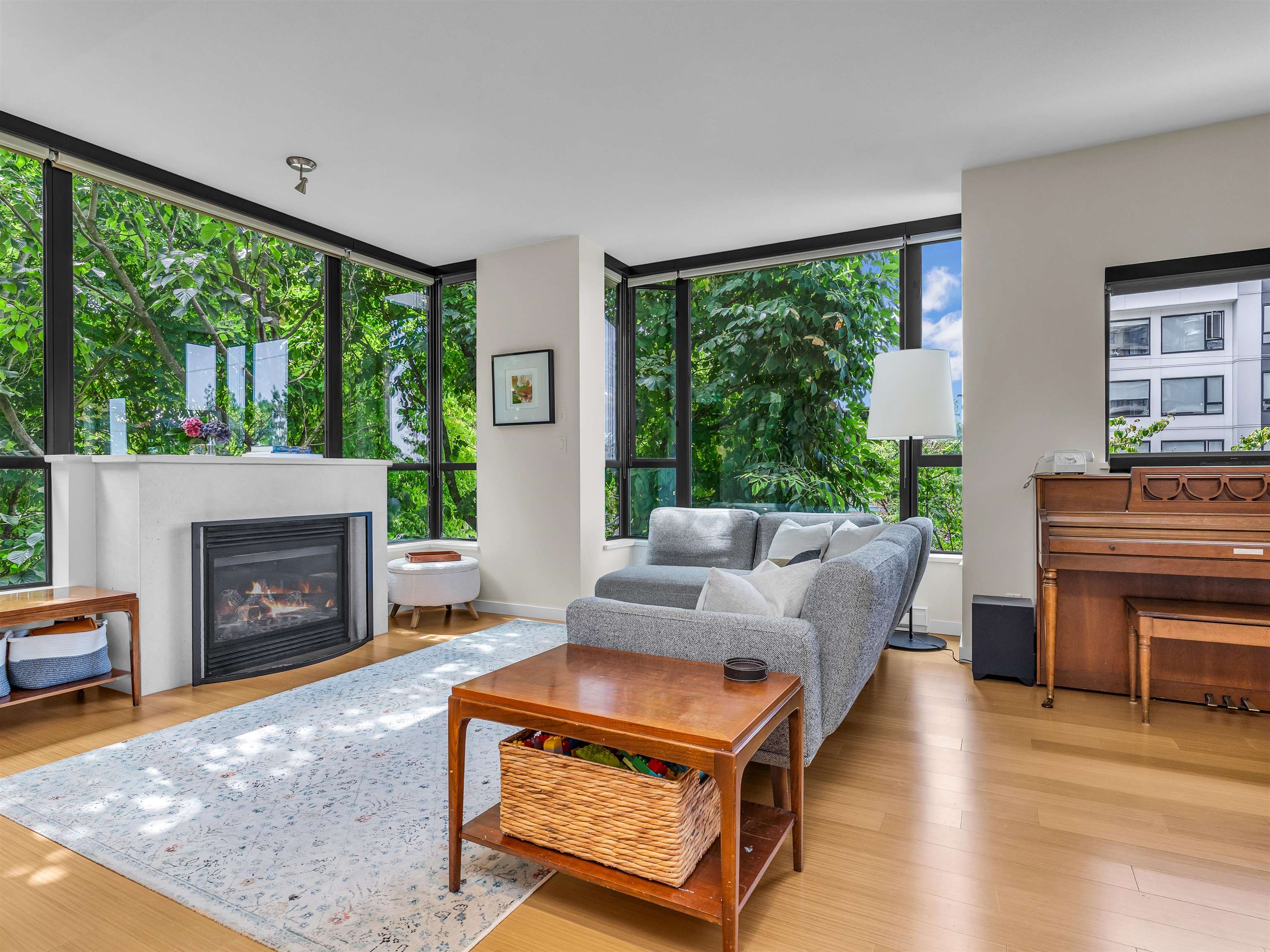
180 6th Street West
For Sale
9 Days
$1,678,000
3 beds
4 baths
1,943 Sqft
180 6th Street West
For Sale
9 Days
$1,678,000
3 beds
4 baths
1,943 Sqft
Highlights
Description
- Home value ($/Sqft)$864/Sqft
- Time on Houseful
- Property typeResidential
- Neighbourhood
- CommunityShopping Nearby
- Median school Score
- Year built2008
- Mortgage payment
Executive Townhouse Corner Unit at Mira on the Park. 3-level property with views of Canada Place, Stanley Park. Great amenities, steps from Victoria Park and a short walk to Lonsdale Quay Market. Lower level provides a large den space, perfect for a home office, underground entrance to the 2 side-by-side parking spots, as well as access to an additional storage room and bike room. Main level includes 2 patios, and an open concept kitchen, living room and dining room area - the perfect place for entertaining. Upstairs features 3 bedrooms, plush wool carpets, 2 bathrooms, including a 5 piece en-suite, and walk-in closet. Master bedroom also features city, water and park views.
MLS®#R3040798 updated 4 days ago.
Houseful checked MLS® for data 4 days ago.
Home overview
Amenities / Utilities
- Heat source Electric, natural gas
- Sewer/ septic Public sewer, storm sewer
Exterior
- Construction materials
- Foundation
- Roof
- # parking spaces 2
- Parking desc
Interior
- # full baths 3
- # half baths 1
- # total bathrooms 4.0
- # of above grade bedrooms
- Appliances Washer/dryer, dishwasher, refrigerator, stove
Location
- Community Shopping nearby
- Area Bc
- Subdivision
- View Yes
- Water source Public
- Zoning description Rh-1
- Directions 678f3ecc8d67c82a8b5908398e70a136
Overview
- Basement information None
- Building size 1943.0
- Mls® # R3040798
- Property sub type Townhouse
- Status Active
Rooms Information
metric
- Laundry 1.651m X 2.896m
- Den 3.302m X 3.2m
- Storage 1.854m X 1.727m
- Bedroom 2.718m X 2.921m
Level: Above - Walk-in closet 2.362m X 1.524m
Level: Above - Bedroom 3.099m X 2.845m
Level: Above - Primary bedroom 3.124m X 4.039m
Level: Above - Patio 4.089m X 4.343m
Level: Main - Patio 3.2m X 2.515m
Level: Main - Kitchen 3.378m X 3.429m
Level: Main - Family room 3.15m X 4.597m
Level: Main - Dining room 3.658m X 3.658m
Level: Main
SOA_HOUSEKEEPING_ATTRS
- Listing type identifier Idx

Lock your rate with RBC pre-approval
Mortgage rate is for illustrative purposes only. Please check RBC.com/mortgages for the current mortgage rates
$-4,475
/ Month25 Years fixed, 20% down payment, % interest
$
$
$
%
$
%

Schedule a viewing
No obligation or purchase necessary, cancel at any time
Nearby Homes
Real estate & homes for sale nearby

