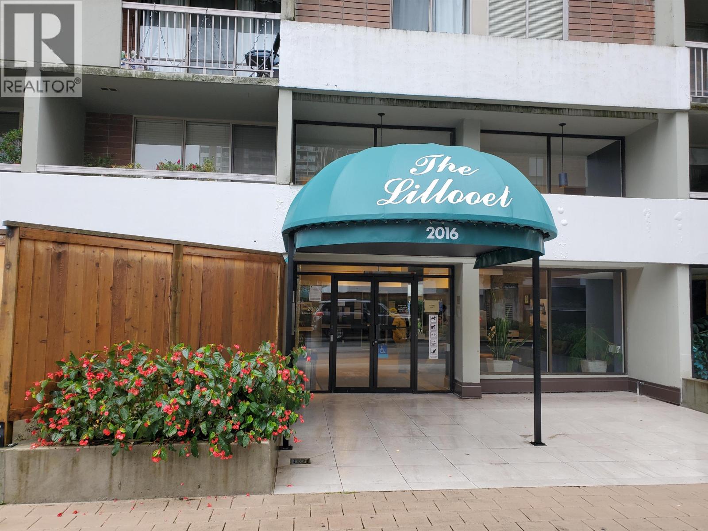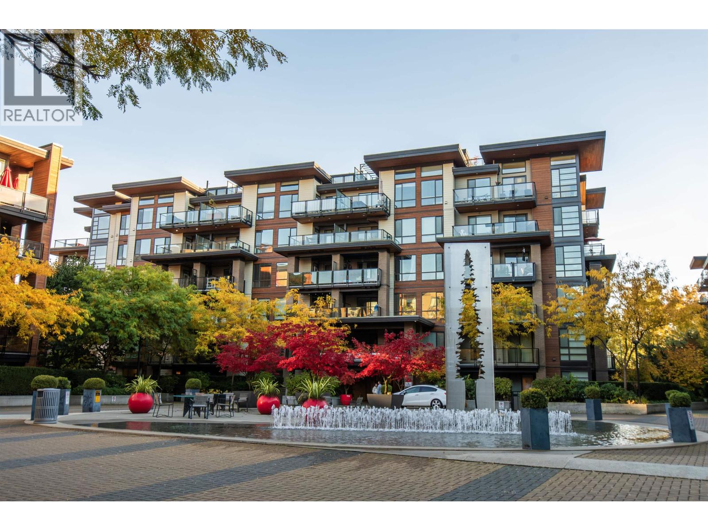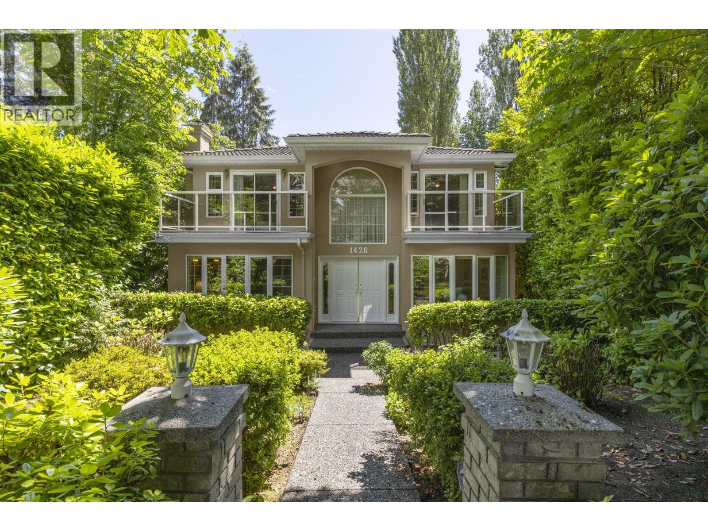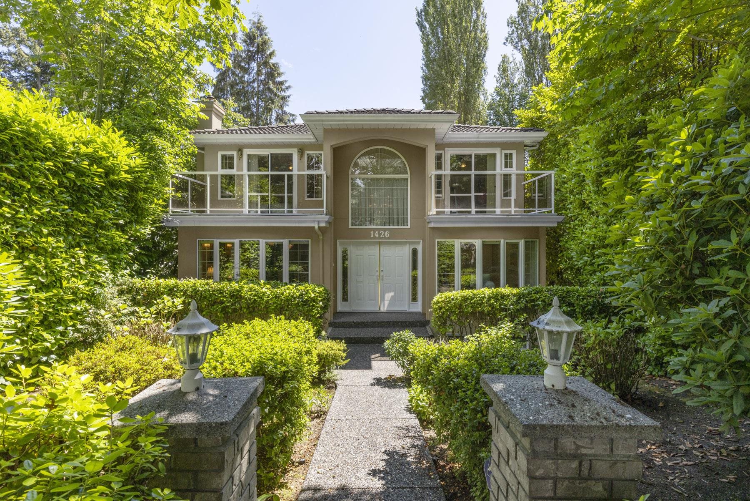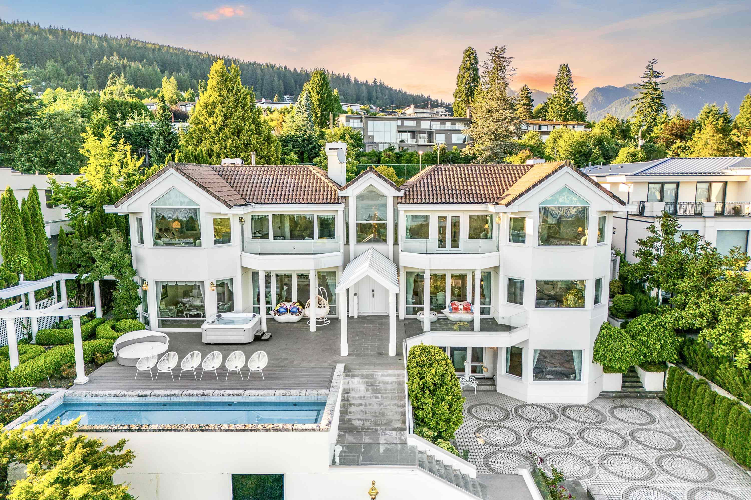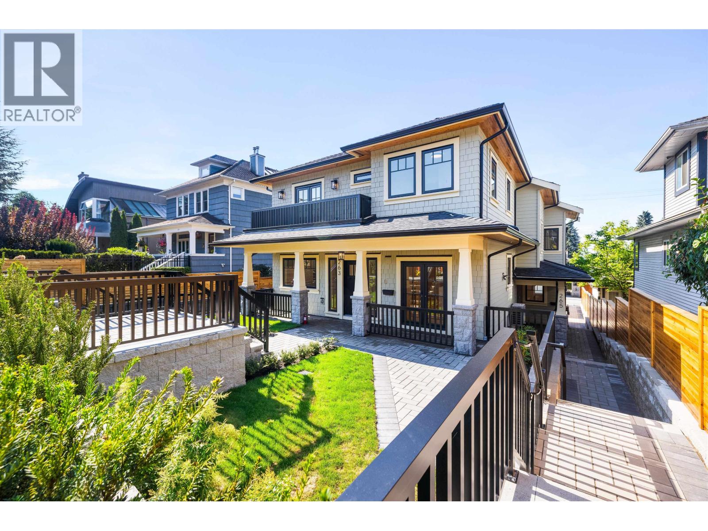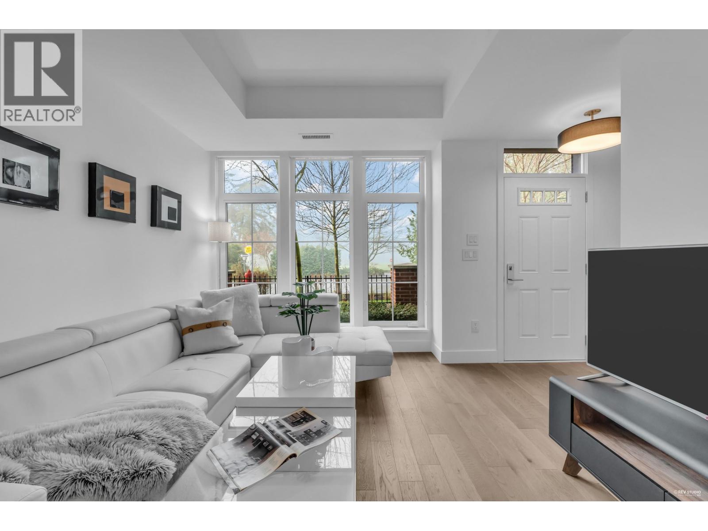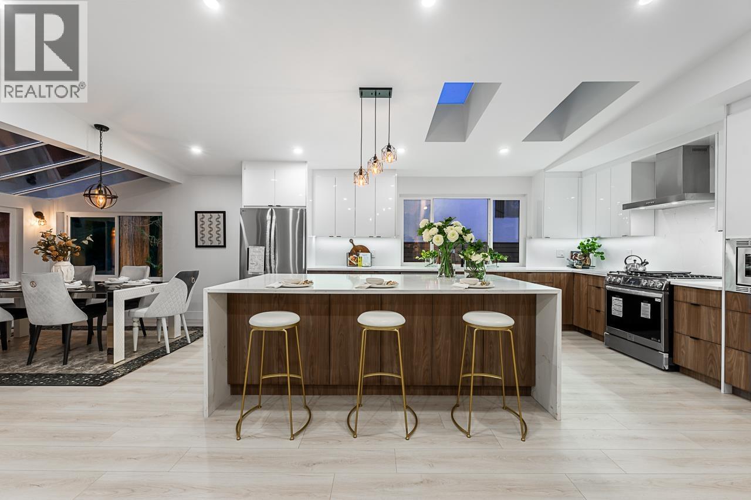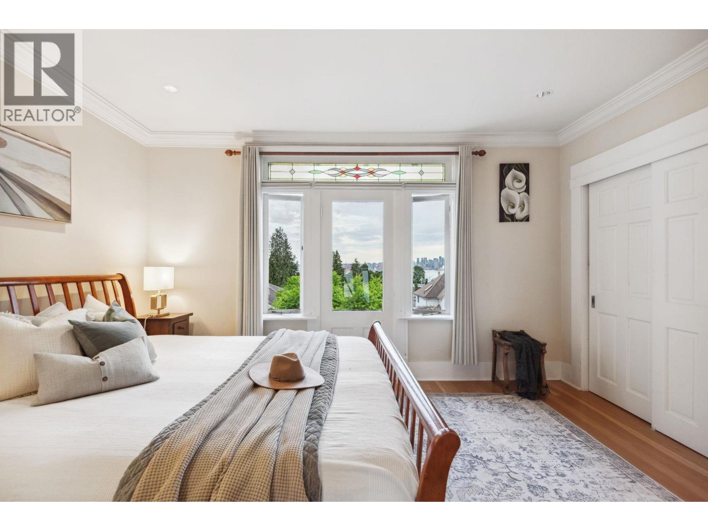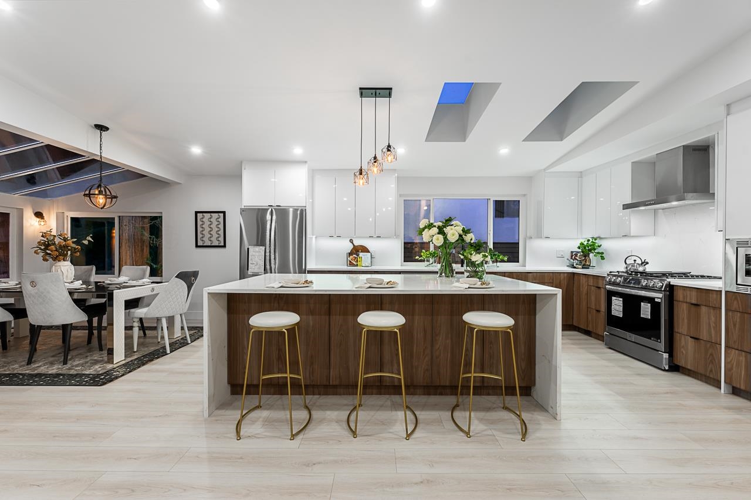- Houseful
- BC
- North Vancouver
- Norwood Queens
- 180 West Osborne Road
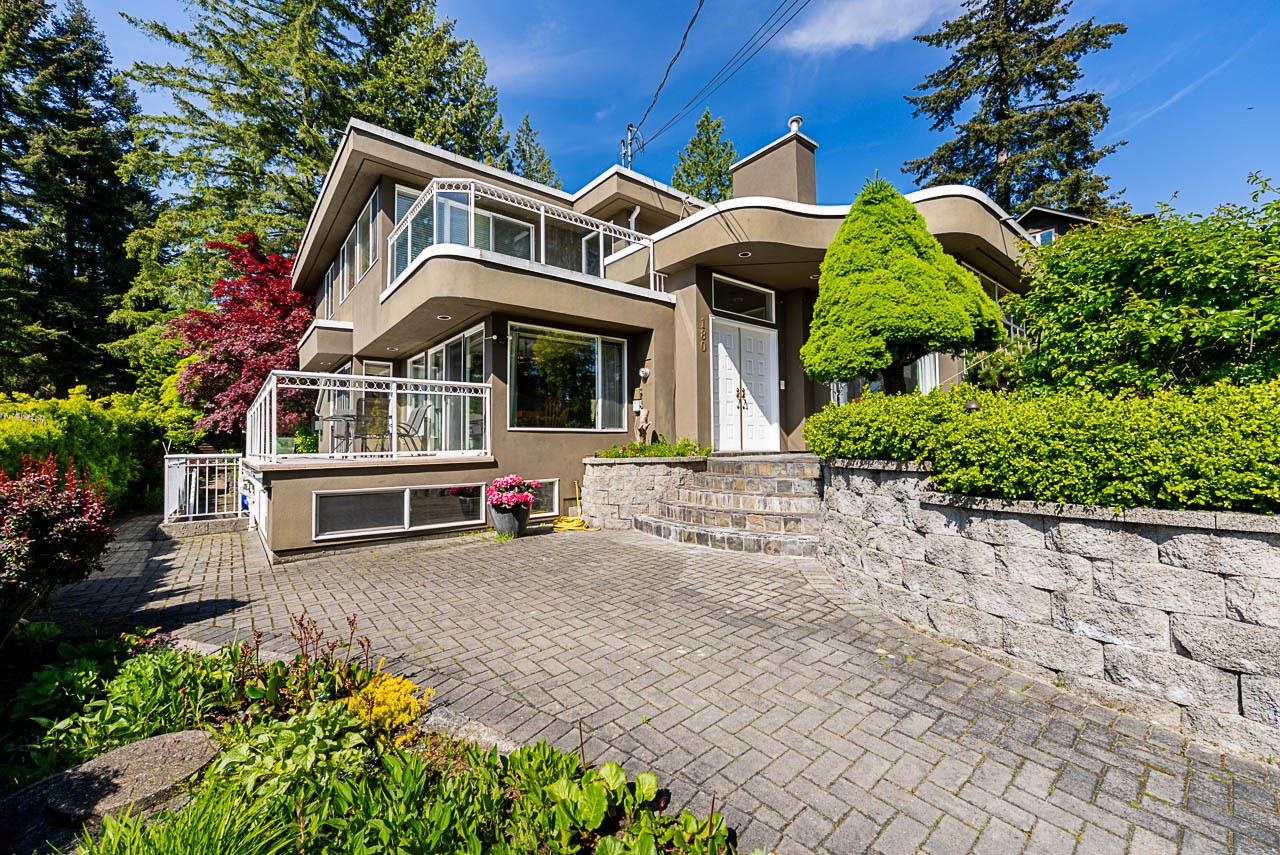
180 West Osborne Road
180 West Osborne Road
Highlights
Description
- Home value ($/Sqft)$755/Sqft
- Time on Houseful
- Property typeResidential
- Neighbourhood
- CommunityShopping Nearby
- Median school Score
- Year built1995
- Mortgage payment
Stunning Contemporary Home with Sweeping Views – Upper Lonsdale- Nestled on a beautifully landscaped lot measuring approximately 75 x 132 ft (buyer to verify). This rare offering seamlessly combines luxury, comfort, and functionality across three expansive levels. Enjoy a dramatic vaulted entry, formal dining room, main-floor room, and a gourmet kitchen with stainless steel appliances. The oversized island opens to a bright family room and private backyard oasis—perfect for entertaining. Upstairs features four spacious bedrooms, including a large primary suite with a private balcony. The lower level features two additional bedrooms and storage, which can be easily converted into a 2-bedroom in-law suite. Radiant in-floor heating, new boiler, and hot water tank, close to school and transit
Home overview
- Heat source Natural gas, radiant
- Sewer/ septic Public sewer, sanitary sewer
- Construction materials
- Foundation
- Roof
- # parking spaces 6
- Parking desc
- # full baths 4
- # half baths 1
- # total bathrooms 5.0
- # of above grade bedrooms
- Appliances Washer/dryer, dishwasher, refrigerator, stove, microwave, oven
- Community Shopping nearby
- Area Bc
- View Yes
- Water source Public
- Zoning description Rsmh
- Lot dimensions 9900.0
- Lot size (acres) 0.23
- Basement information Finished, exterior entry
- Building size 4269.0
- Mls® # R3046087
- Property sub type Single family residence
- Status Active
- Tax year 2024
- Bedroom 3.632m X 4.826m
- Bar room 2.286m X 2.337m
- Bedroom 2.718m X 4.369m
- Storage 1.524m X 3.251m
- Utility 1.524m X 3.251m
- Recreation room 4.445m X 5.461m
- Bedroom 3.175m X 3.962m
Level: Above - Bedroom 3.048m X 3.2m
Level: Above - Primary bedroom 4.597m X 5.69m
Level: Above - Walk-in closet 2.108m X 2.21m
Level: Above - Walk-in closet 1.321m X 1.88m
Level: Above - Bedroom 3.048m X 4.343m
Level: Above - Eating area 2.311m X 4.597m
Level: Main - Family room 4.597m X 5.436m
Level: Main - Living room 4.267m X 5.867m
Level: Main - Bedroom 2.972m X 3.404m
Level: Main - Laundry 2.337m X 2.921m
Level: Main - Dining room 3.099m X 4.826m
Level: Main - Kitchen 2.896m X 4.343m
Level: Main
- Listing type identifier Idx

$-8,592
/ Month

