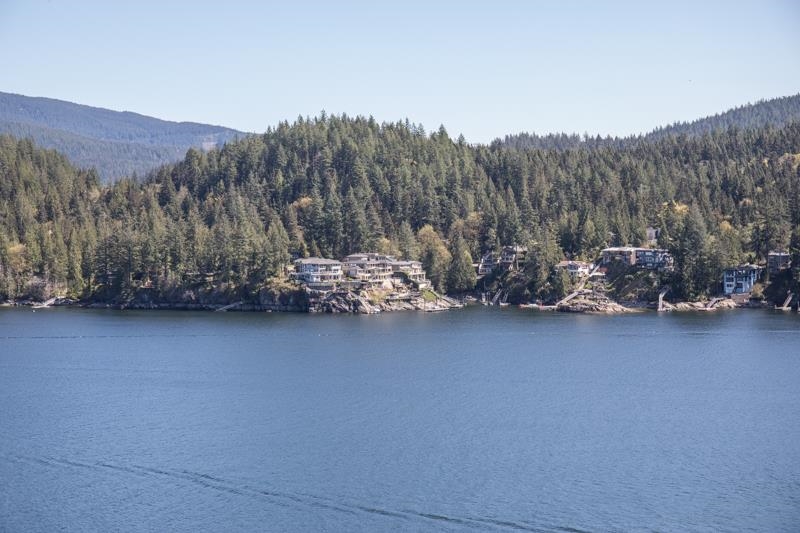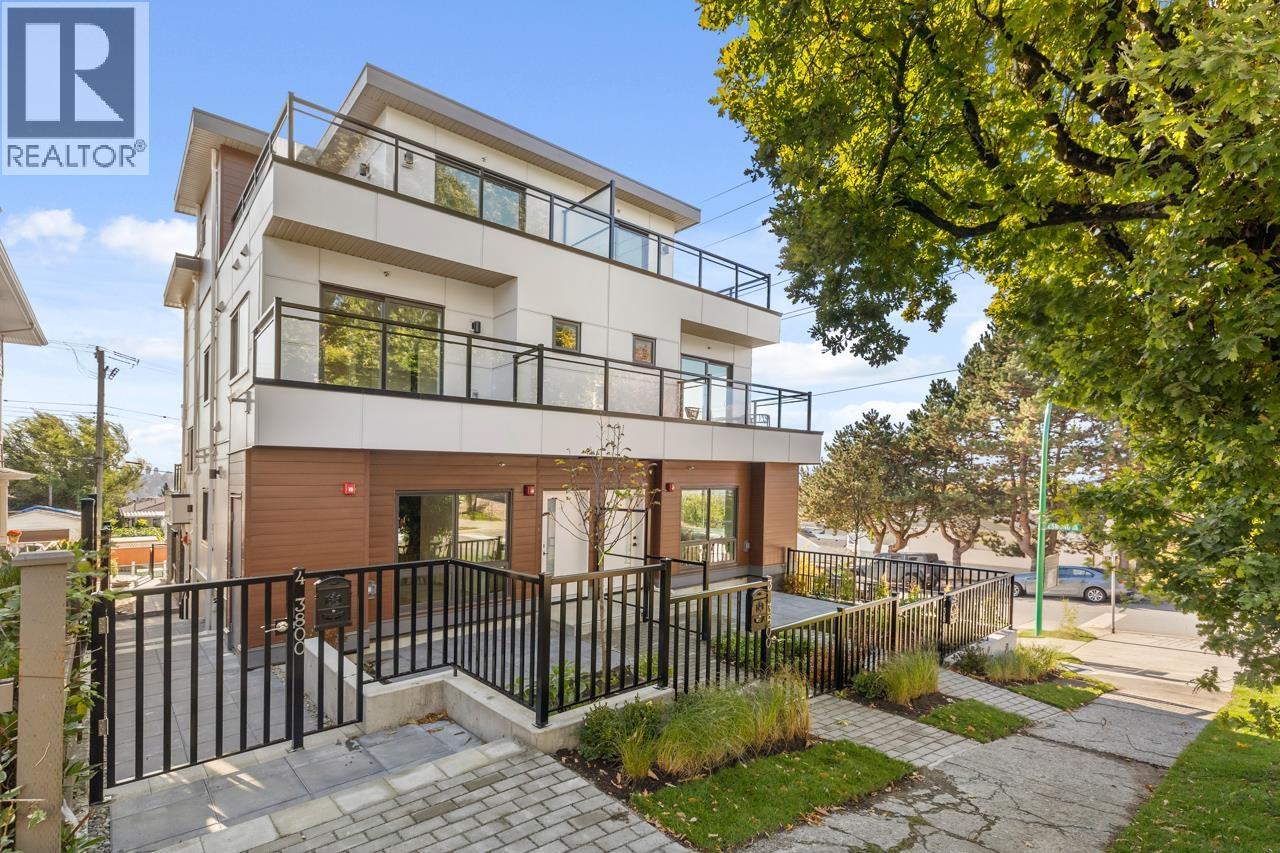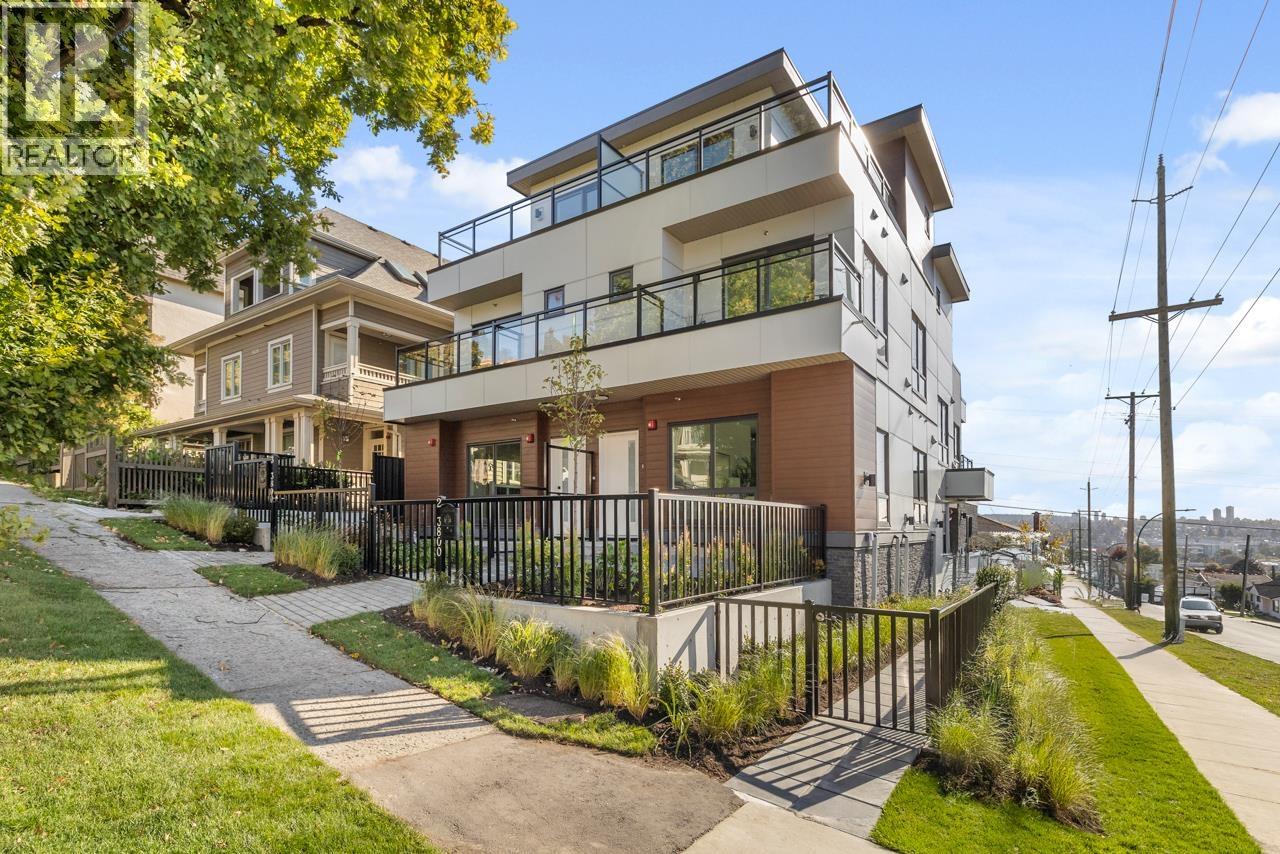Select your Favourite features
- Houseful
- BC
- North Vancouver
- Deep Cove
- 1812 Cardinal Crescent

1812 Cardinal Crescent
For Sale
25 Days
$5,500,000
4 beds
6 baths
4,605 Sqft
1812 Cardinal Crescent
For Sale
25 Days
$5,500,000
4 beds
6 baths
4,605 Sqft
Highlights
Description
- Home value ($/Sqft)$1,194/Sqft
- Time on Houseful
- Property typeResidential
- Neighbourhood
- Median school Score
- Year built2021
- Mortgage payment
Contemporary design meets the untouched beauty of nature. Perched on a cliff, this 4-yr-old architectural gem offers breathtaking views up Indian Arm, seamlessly blending luxury with the serenity of the wilderness. The expansive, open-concept living space is anchored by a gourmet kitchen outfitted with Sub-Zero and Fisher & Paykel appliances—perfect for entertaining in style. Radiant in-floor heating and built-in A/C ensure year-round comfort, while an elevator provides effortless access to all levels. Each of the four spacious bedrooms boasts its own private ensuite. The lower level includes an office and an impressive, oversized library. This is more than just a home—it's a lifestyle. Enjoy the tranquility of a country setting, just 30 mins from downtown. By appt only. Call your realtor
MLS®#R3052726 updated 3 hours ago.
Houseful checked MLS® for data 3 hours ago.
Home overview
Amenities / Utilities
- Heat source Heat pump, hot water, radiant
- Sewer/ septic Public sewer, sanitary sewer
Exterior
- Construction materials
- Foundation
- Roof
- # parking spaces 6
- Parking desc
Interior
- # full baths 4
- # half baths 2
- # total bathrooms 6.0
- # of above grade bedrooms
- Appliances Washer/dryer, dishwasher, refrigerator, stove, microwave, wine cooler
Location
- Area Bc
- View Yes
- Water source Public
- Zoning description Rs3
- Directions 8465890289fbeaab00704cd10e9b862b
Lot/ Land Details
- Lot dimensions 16875.0
Overview
- Lot size (acres) 0.39
- Basement information Finished, exterior entry
- Building size 4605.0
- Mls® # R3052726
- Property sub type Single family residence
- Status Active
- Tax year 2024
Rooms Information
metric
- Recreation room 5.283m X 5.944m
- Bedroom 3.556m X 4.064m
- Hobby room 3.073m X 3.378m
- Library 3.937m X 3.937m
- Office 3.175m X 5.766m
- Utility 3.099m X 3.988m
- Primary bedroom 4.902m X 5.486m
Level: Above - Bedroom 3.581m X 4.47m
Level: Above - Bedroom 3.327m X 3.912m
Level: Above - Kitchen 4.724m X 5.359m
Level: Main - Dining room 3.429m X 5.029m
Level: Main - Laundry 2.489m X 2.769m
Level: Main - Eating area 2.286m X 4.343m
Level: Main - Living room 4.14m X 5.944m
Level: Main - Office 3.175m X 3.505m
Level: Main
SOA_HOUSEKEEPING_ATTRS
- Listing type identifier Idx

Lock your rate with RBC pre-approval
Mortgage rate is for illustrative purposes only. Please check RBC.com/mortgages for the current mortgage rates
$-14,667
/ Month25 Years fixed, 20% down payment, % interest
$
$
$
%
$
%

Schedule a viewing
No obligation or purchase necessary, cancel at any time









