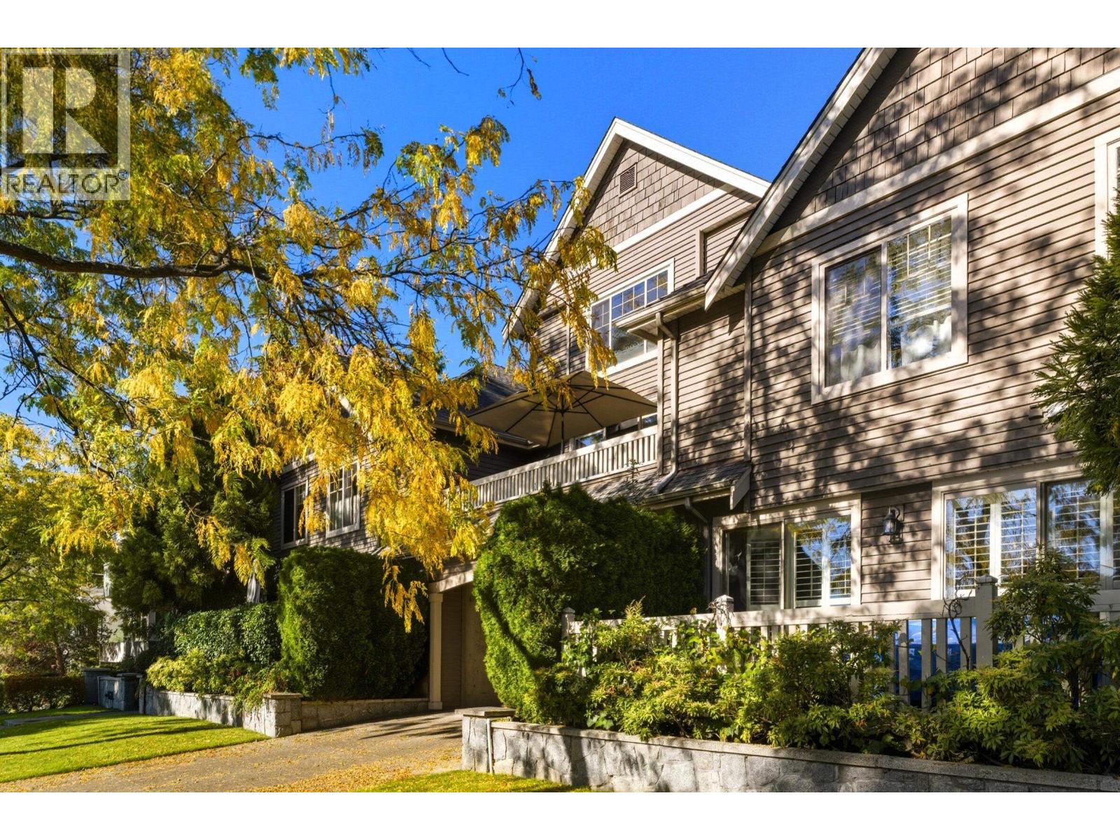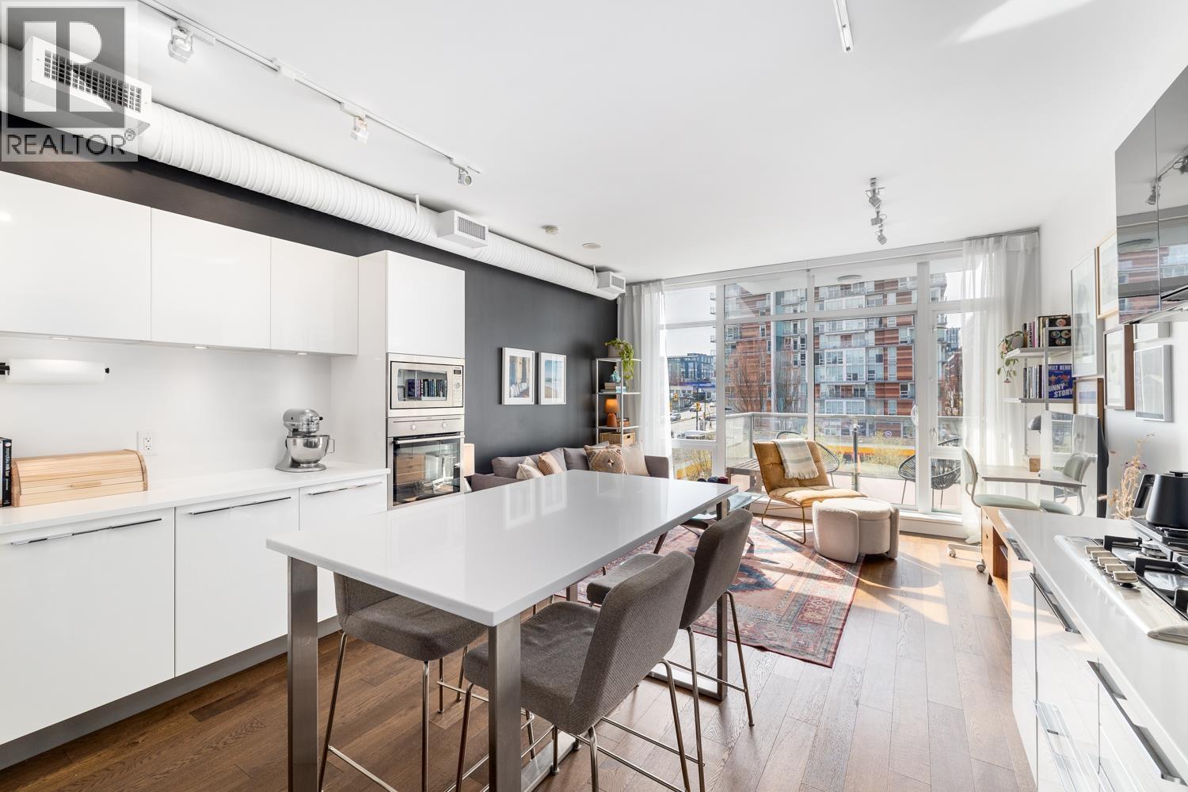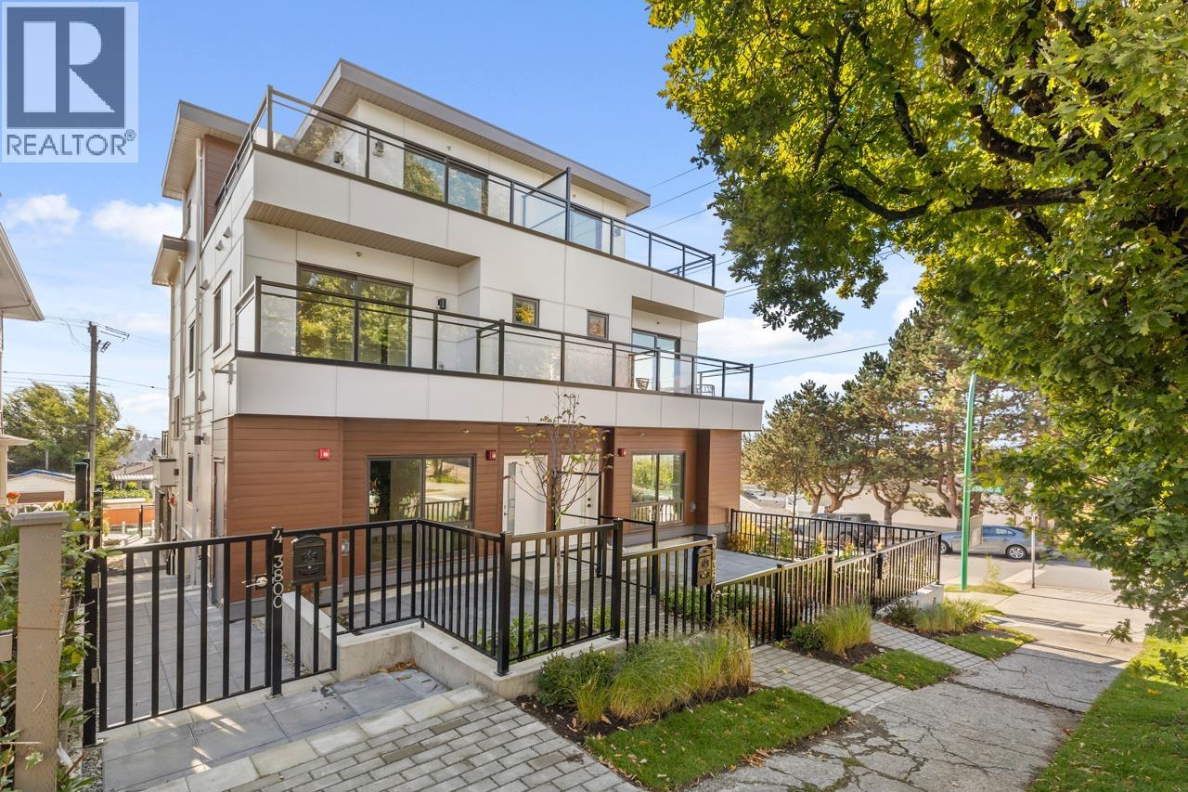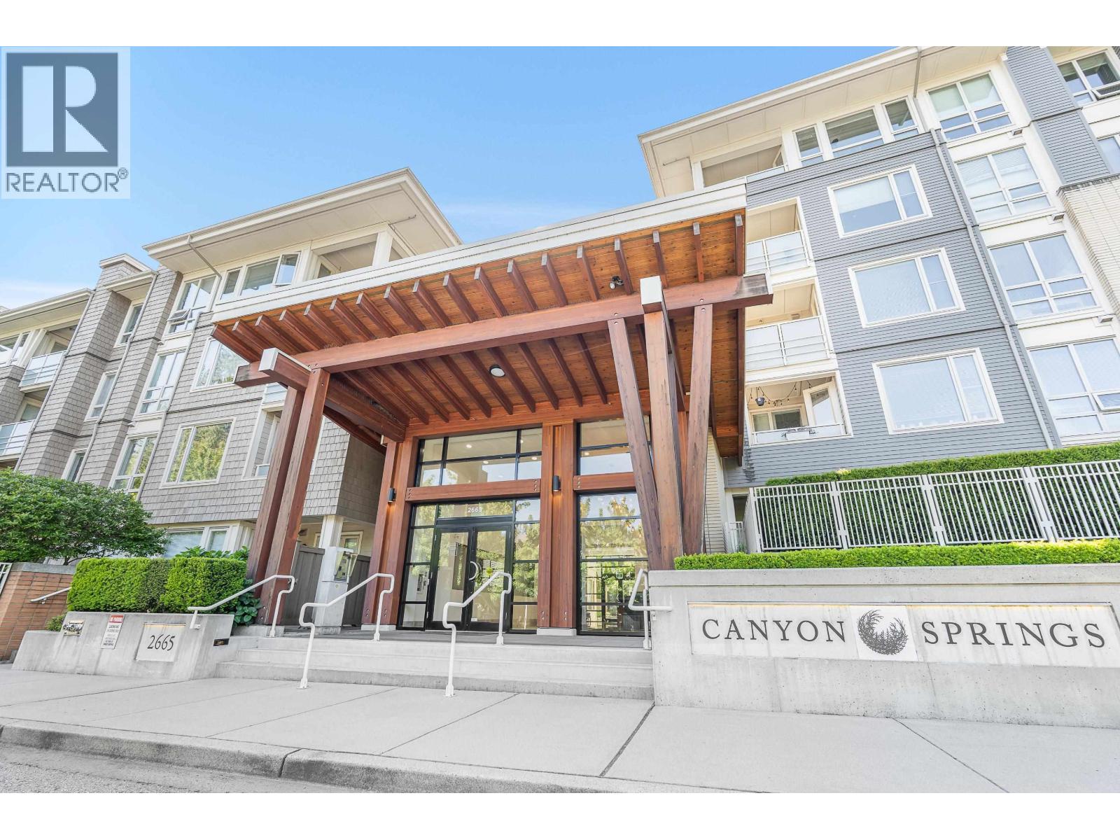- Houseful
- BC
- North Vancouver
- Lower West Lynn
- 1831 Arborlynn Drive
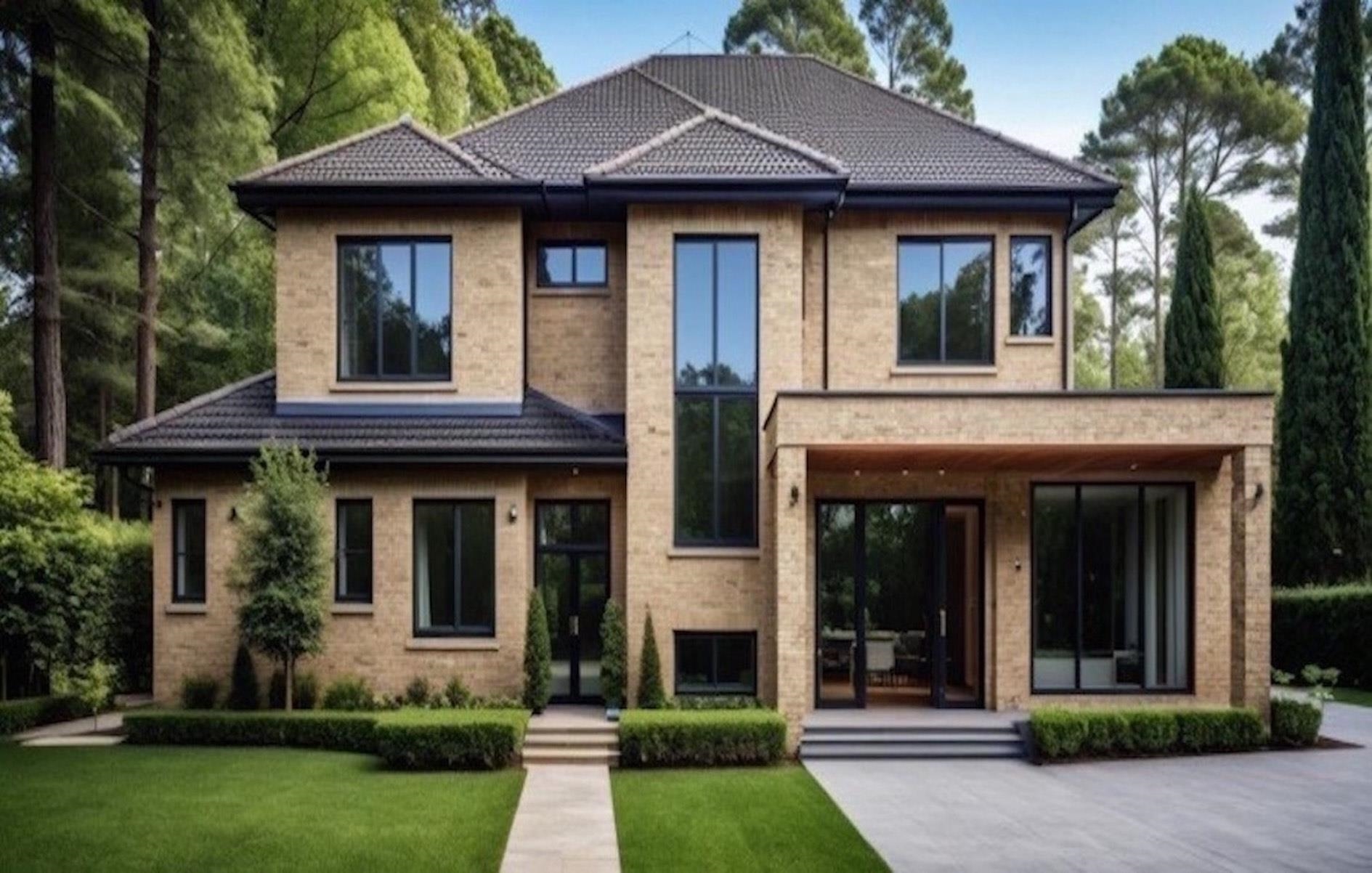
1831 Arborlynn Drive
1831 Arborlynn Drive
Highlights
Description
- Home value ($/Sqft)$467/Sqft
- Time on Houseful
- Property typeResidential
- Neighbourhood
- CommunityShopping Nearby
- Median school Score
- Mortgage payment
An exceptional opportunity to build your nearly 4,000 sq.ft. dream home on a stunning 10,212 sq.ft. lot in the heart of North Vancouver. This permit-ready 7-bedroom, 6-bathroom residence offers a thoughtfully designed layout with bonus 2-bedroom, 1-bathroom legal suite with a private entrance plus a detached 2 car garage—perfect for extended family or additional income. Nestled in an outstanding location, this property offers unparalleled privacy and convenience, moments from Lynn Valley, highways, Future Lynn Creek Town Centre, Capilano University, trails, ski hills, top-ranked schools and parks. Save 1-2 years of time and carrying costs. Municipal red tape, property taxes, sewer and water, BC Hydro all has been done. No foreign Buyer's ban applies to this bare land property.
Home overview
- Heat source Other
- Sewer/ septic Public sewer, sanitary sewer, storm sewer
- Construction materials
- Foundation
- Roof
- Fencing Fenced
- # parking spaces 3
- Parking desc
- # full baths 5
- # half baths 1
- # total bathrooms 6.0
- # of above grade bedrooms
- Community Shopping nearby
- Area Bc
- Water source Public
- Zoning description Rs3
- Directions 69da4ef693a7257dc0d10adf48c9272a
- Lot dimensions 10212.0
- Lot size (acres) 0.23
- Basement information None
- Building size 3763.0
- Mls® # R3026721
- Property sub type Single family residence
- Status Active
- Virtual tour
- Tax year 2024
- Bedroom 3.099m X 3.404m
Level: Above - Bedroom 4.724m X 4.267m
Level: Above - Walk-in closet 2.896m X 2.286m
Level: Above - Bedroom 3.861m X 3.2m
Level: Above - Bedroom 3.556m X 3.454m
Level: Above - Dining room 4.013m X 3.302m
Level: Main - Mud room 1.778m X 3.454m
Level: Main - Kitchen 1.829m X 3.353m
Level: Main - Bedroom 3.505m X 3.912m
Level: Main - Family room 6.147m X 7.061m
Level: Main - Living room 3.353m X 4.267m
Level: Main - Bedroom 2.794m X 2.946m
Level: Main - Living room 3.505m X 4.724m
Level: Main - Bedroom 3.353m X 2.896m
Level: Main - Kitchen 3.81m X 4.42m
Level: Main
- Listing type identifier Idx

$-4,688
/ Month









