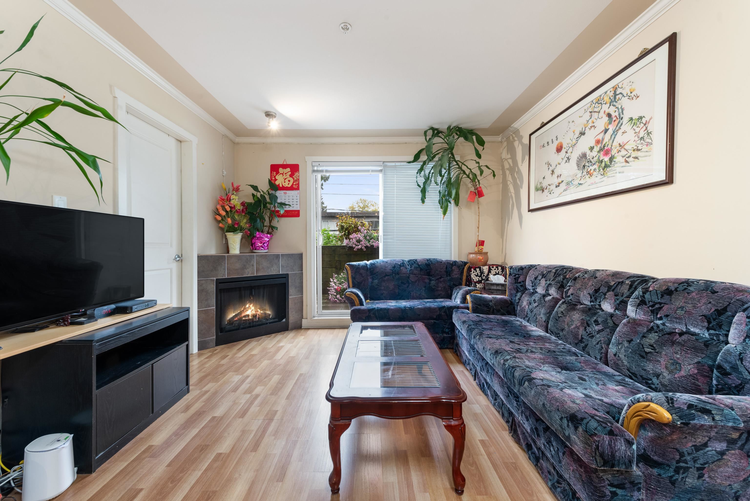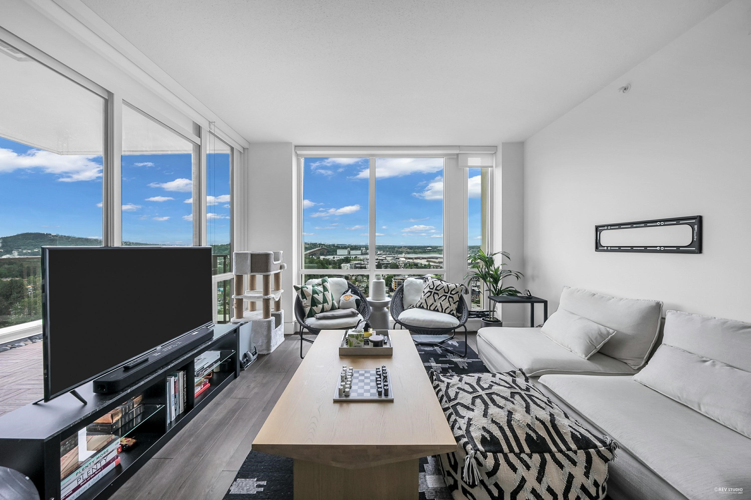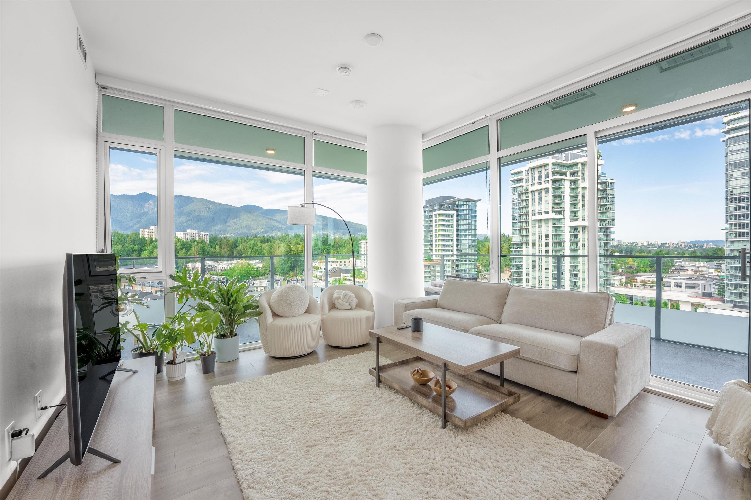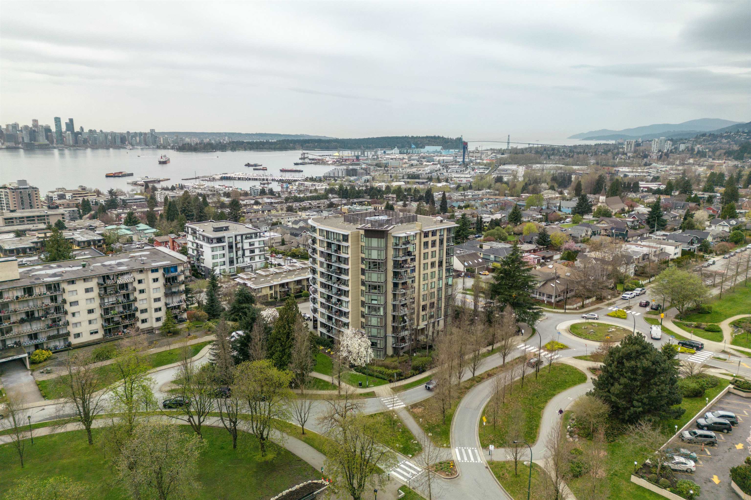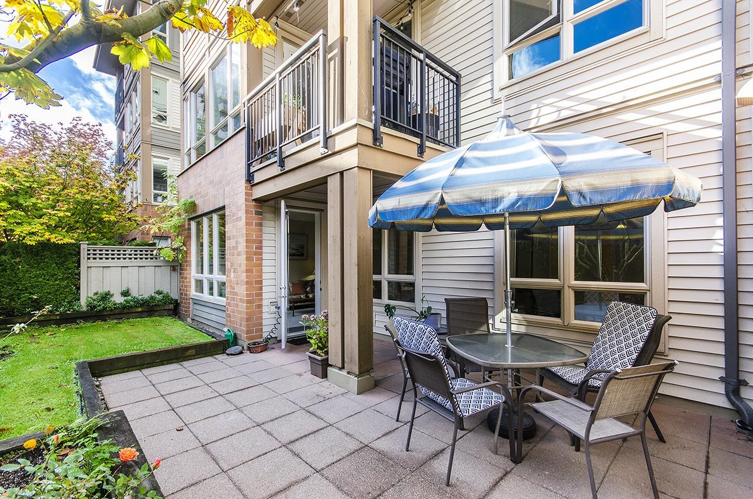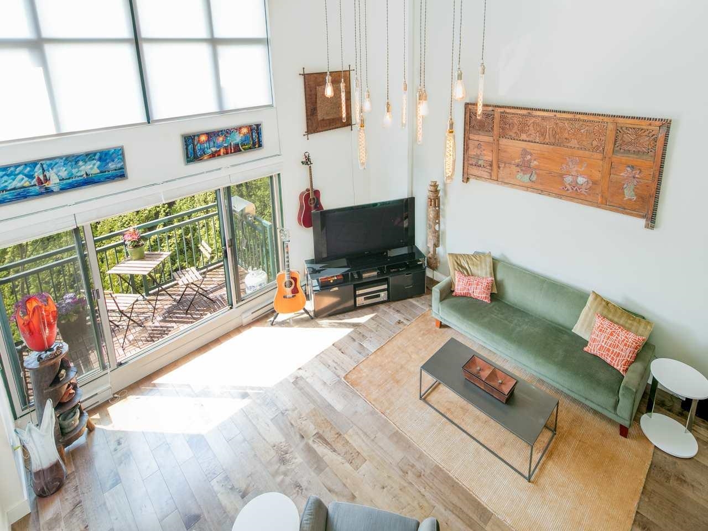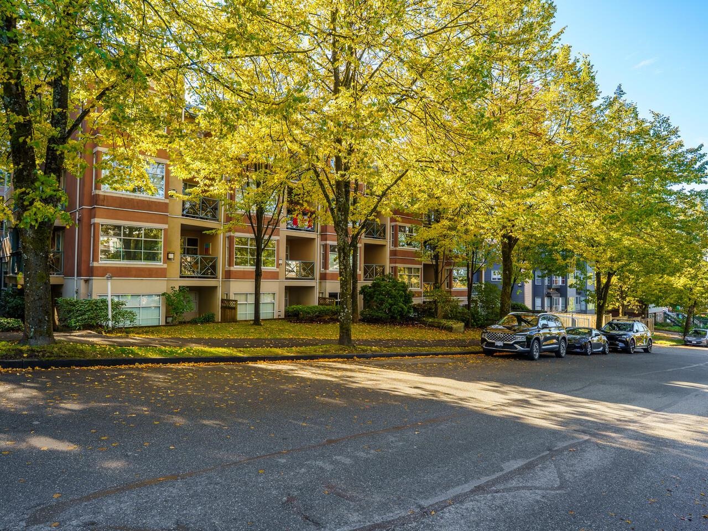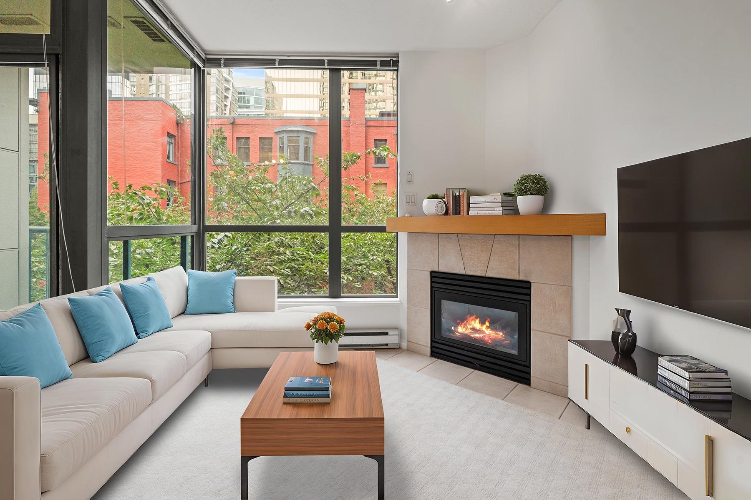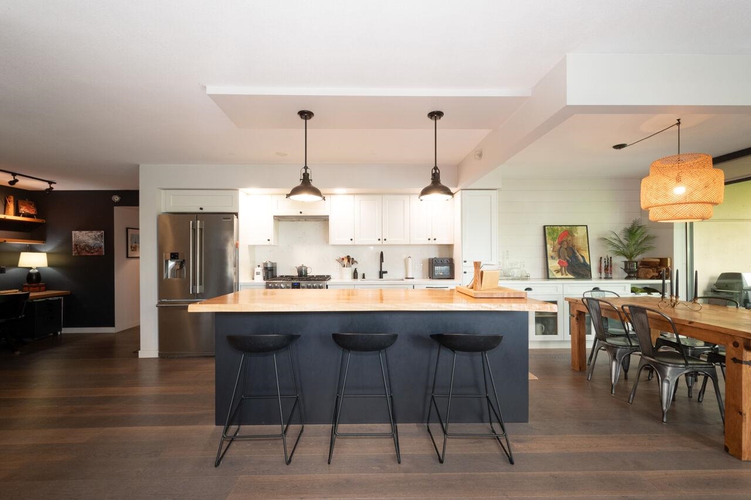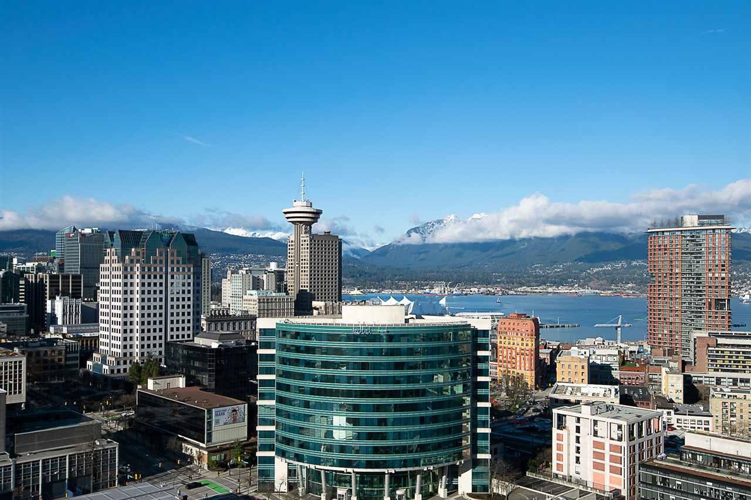- Houseful
- BC
- North Vancouver
- Lower Lonsdale
- 185 Victory Ship Way #501
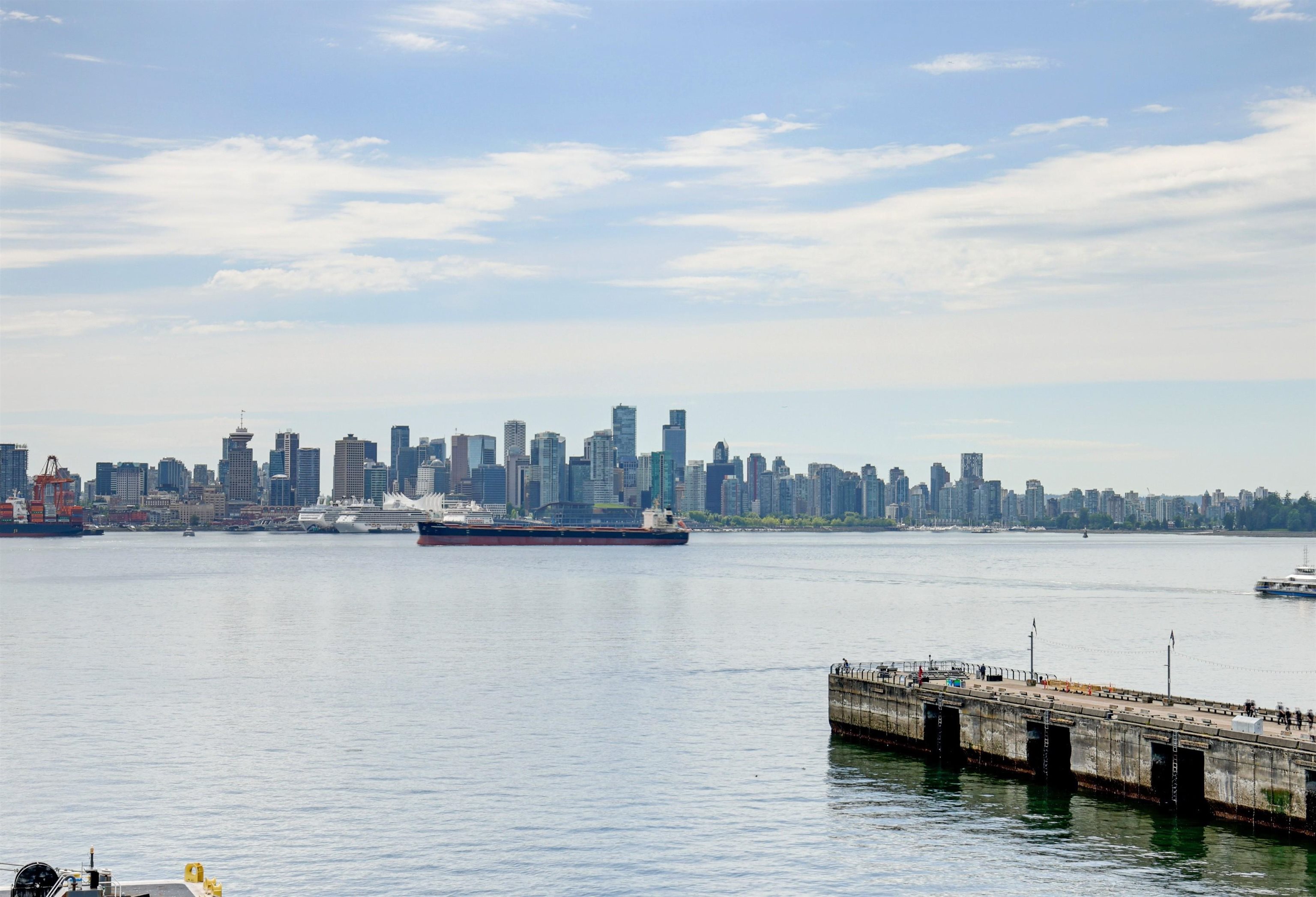
185 Victory Ship Way #501
185 Victory Ship Way #501
Highlights
Description
- Home value ($/Sqft)$1,424/Sqft
- Time on Houseful
- Property typeResidential
- Neighbourhood
- CommunityShopping Nearby
- Median school Score
- Year built2018
- Mortgage payment
Spectacular city and harbour views to be enjoyed from this 2 bedroom, 3 bathroom waterfront residence located in Cascades East at The Pier. This luxurious condominium boasts a huge wrap-around patio, perfect for indoor/outdoor entertaining and relaxation. Floor to ceiling windows capture the views, hardwood floors and an open expansive living, dining room and kitchen add to the appeal of this elegant home. Two large bedrooms both with full ensuites and walk-in closets, the primary bedroom featuring a large dressing room, office space or ?. World class amenities include a lap pool, sauna, hot tub, fully equipped gym and concierge service. Enjoy a care-free lifestyle with North Vancouver's finest restaurants, shopping and markets at your doorstep. Rentals and pets allowed.
Home overview
- Heat source Forced air, heat pump, natural gas
- Sewer/ septic Public sewer, sanitary sewer, storm sewer
- # total stories 9.0
- Construction materials
- Foundation
- Roof
- # parking spaces 1
- Parking desc
- # full baths 3
- # total bathrooms 3.0
- # of above grade bedrooms
- Appliances Washer/dryer, dishwasher, refrigerator, stove
- Community Shopping nearby
- Area Bc
- Subdivision
- View Yes
- Water source Public
- Zoning description Cd-393
- Basement information None
- Building size 1474.0
- Mls® # R3042113
- Property sub type Apartment
- Status Active
- Virtual tour
- Tax year 2024
- Living room 3.734m X 5.486m
Level: Main - Dressing room 3.048m X 3.099m
Level: Main - Dining room 2.972m X 4.064m
Level: Main - Walk-in closet 1.803m X 2.159m
Level: Main - Primary bedroom 3.048m X 4.648m
Level: Main - Walk-in closet 1.397m X 2.337m
Level: Main - Kitchen 2.565m X 3.759m
Level: Main - Bedroom 2.794m X 4.597m
Level: Main
- Listing type identifier Idx

$-5,597
/ Month

