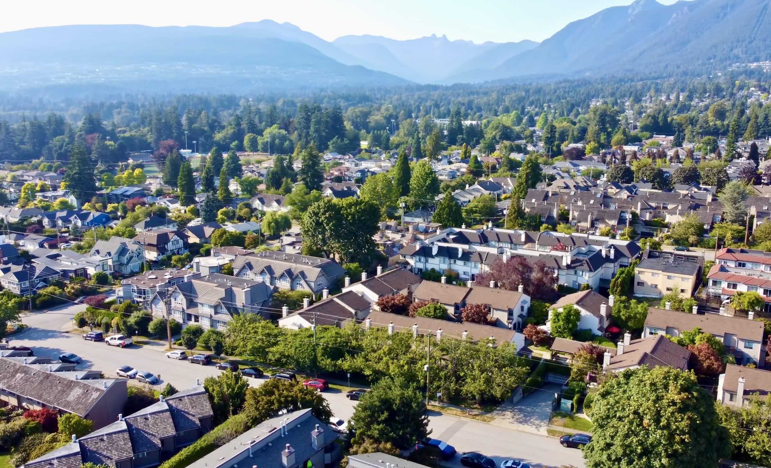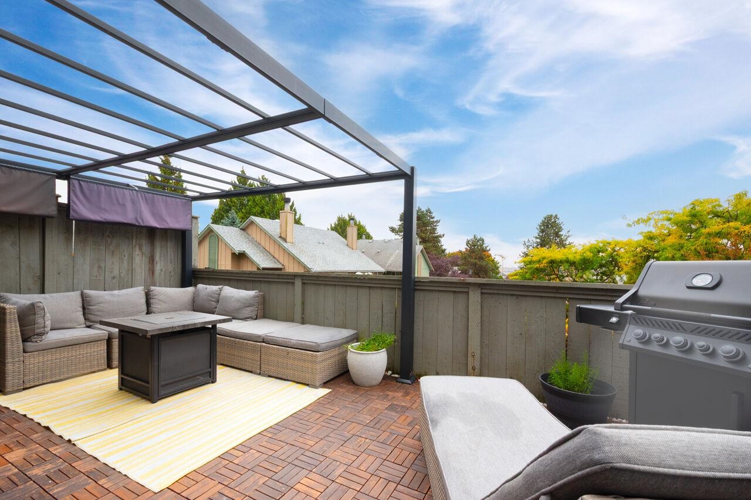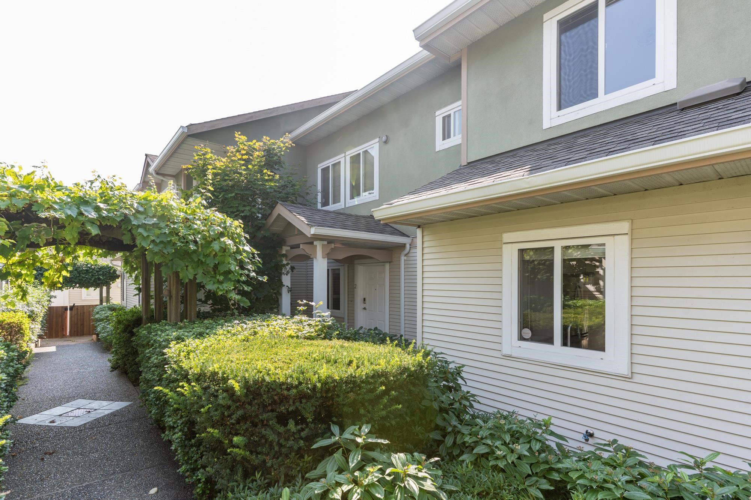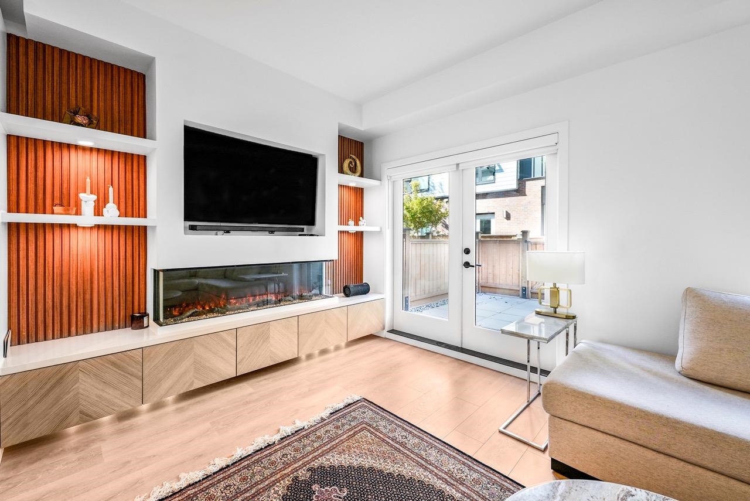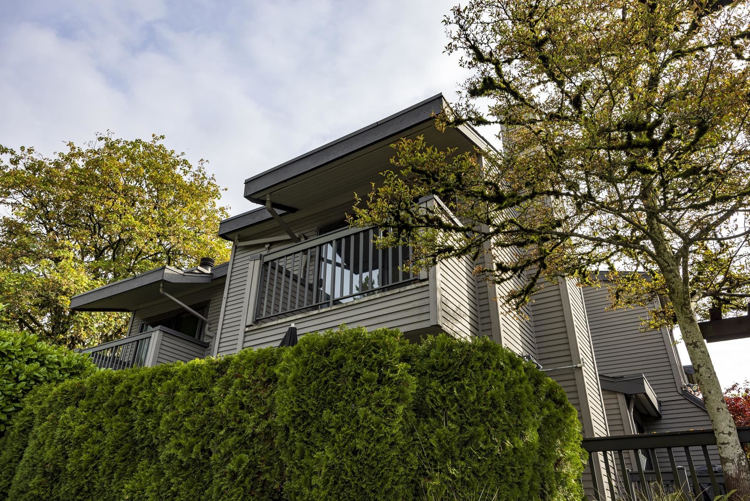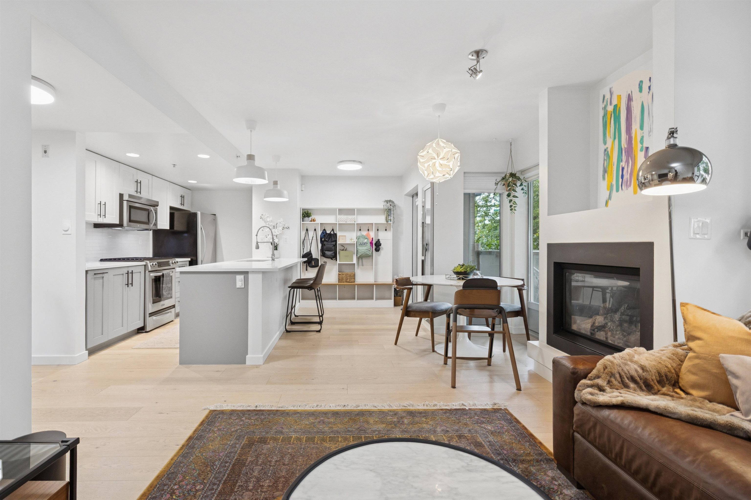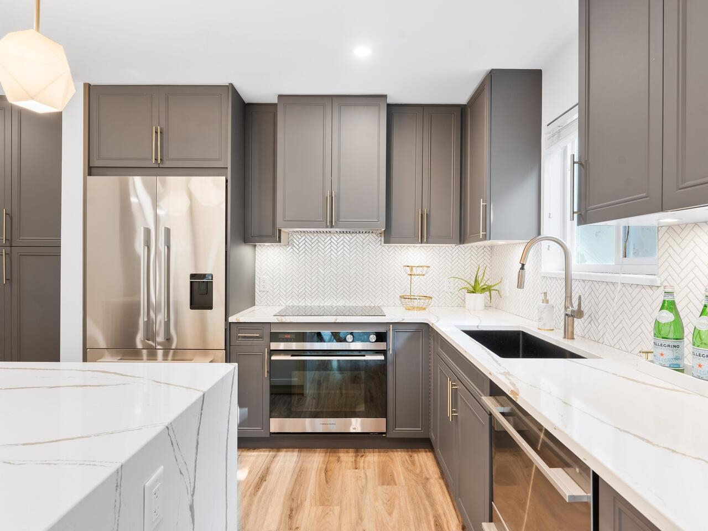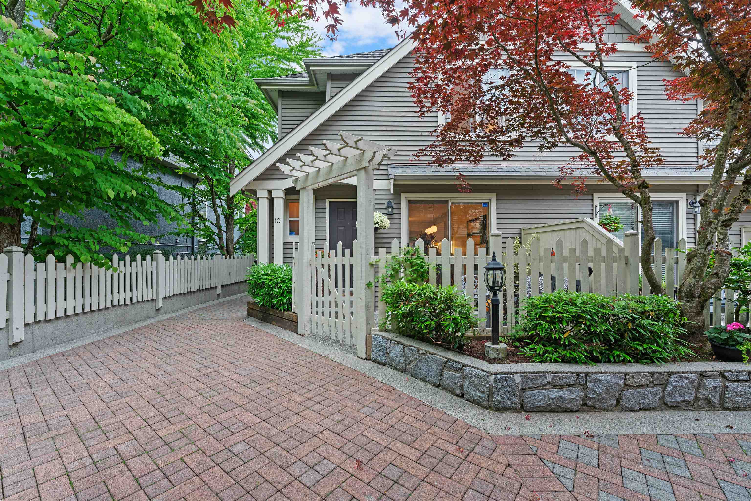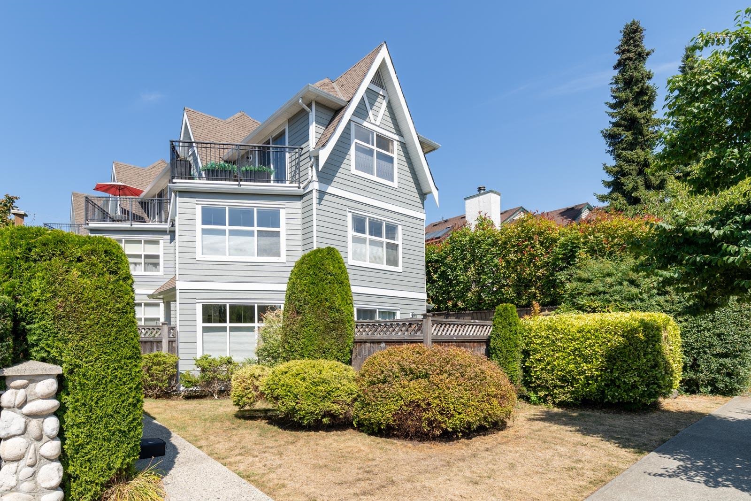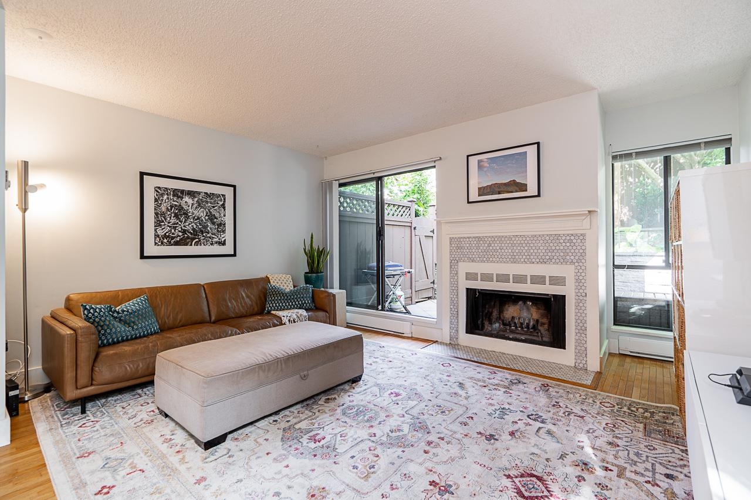- Houseful
- BC
- North Vancouver
- Lower Lonsdale
- 188 Chesterfield Avenue
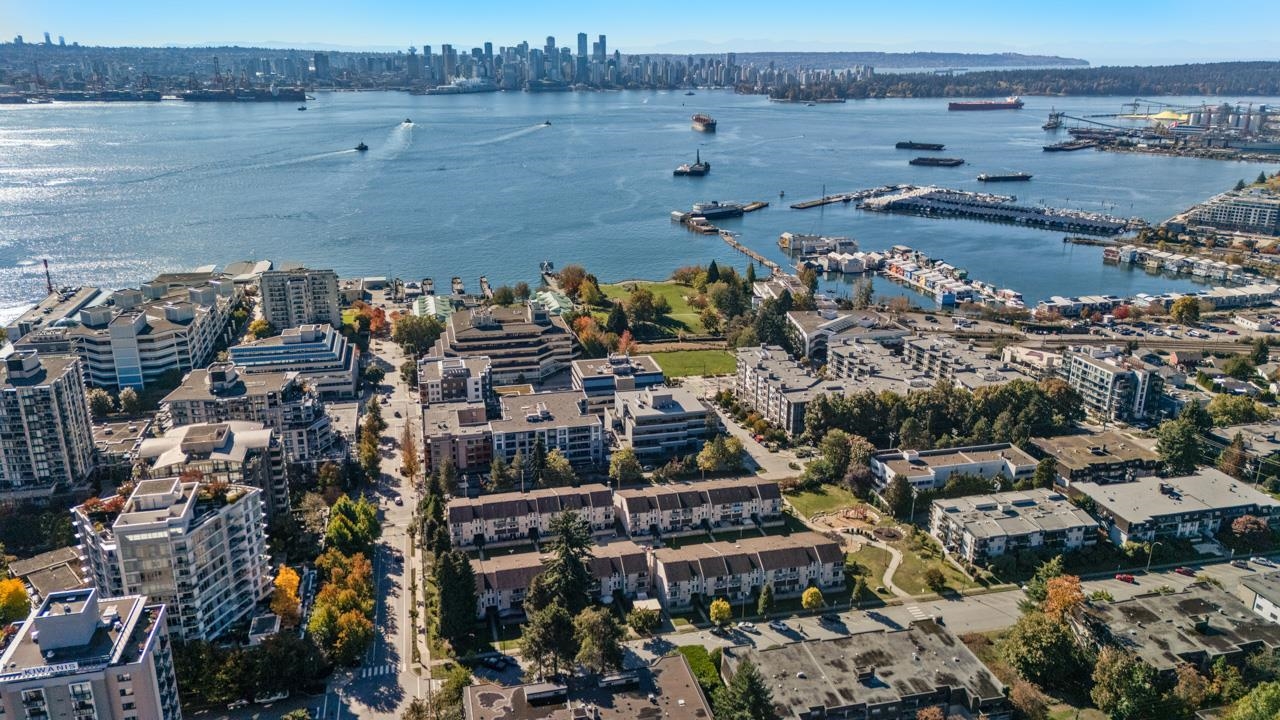
188 Chesterfield Avenue
188 Chesterfield Avenue
Highlights
Description
- Home value ($/Sqft)$894/Sqft
- Time on Houseful
- Property typeResidential
- Style3 storey
- Neighbourhood
- CommunityShopping Nearby
- Median school Score
- Year built2008
- Mortgage payment
A rare house-sized concrete townhome w/urban sophistication in coveted Lower Lonsdale. This quiet corner home welcomes you w/ a spacious foyer leading to open-concept living & dining areas w/ patio access for seamless indoor-outdoor living. Modern kitchen boasts stone countertops, stainless steel appliances, & ample cabinetry, w/ additional den + powder room. Upstairs features large primary suite w/ walk-in closet & spa-like ensuite & generous second bedroom, full bath, & laundry. Top-level flex space is ideal for a third bedroom, guest room, or studio, opening to a huge private rooftop deck w/ a cozy gas fireplace & sweeping city & water views. Steps to the Shipyards, boutique shops, cafes, and fine dining! 2 secure parking stalls, gym, & social room included. OPEN HOUSES SAT/SUN 2-4 PM.
Home overview
- Heat source Baseboard, hot water
- Sewer/ septic Public sewer, sanitary sewer, storm sewer
- # total stories 12.0
- Construction materials
- Foundation
- Roof
- # parking spaces 2
- Parking desc
- # full baths 2
- # half baths 1
- # total bathrooms 3.0
- # of above grade bedrooms
- Appliances Washer/dryer, dishwasher, refrigerator, stove
- Community Shopping nearby
- Area Bc
- Subdivision
- View Yes
- Water source Public
- Zoning description Cd
- Basement information None
- Building size 1989.0
- Mls® # R3058934
- Property sub type Townhouse
- Status Active
- Tax year 2024
- Bedroom 4.521m X 3.912m
- Bedroom 2.845m X 2.87m
Level: Above - Laundry 1.143m X 3.607m
Level: Above - Walk-in closet 1.473m X 2.565m
Level: Above - Primary bedroom 5.639m X 3.962m
Level: Above - Foyer 2.337m X 1.803m
Level: Main - Dining room 3.048m X 4.089m
Level: Main - Kitchen 2.464m X 3.226m
Level: Main - Flex room 3.378m X 2.007m
Level: Main - Living room 4.623m X 4.318m
Level: Main
- Listing type identifier Idx

$-4,744
/ Month

