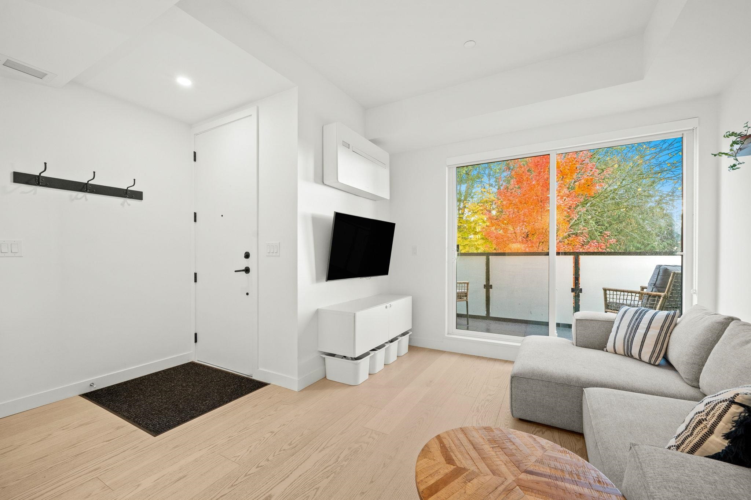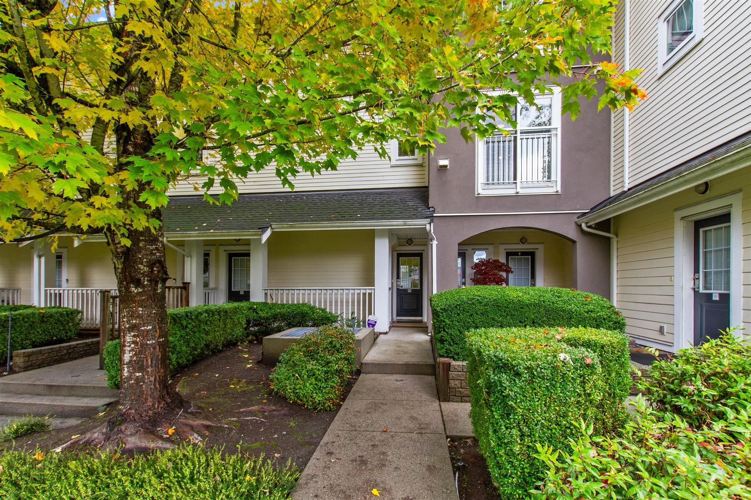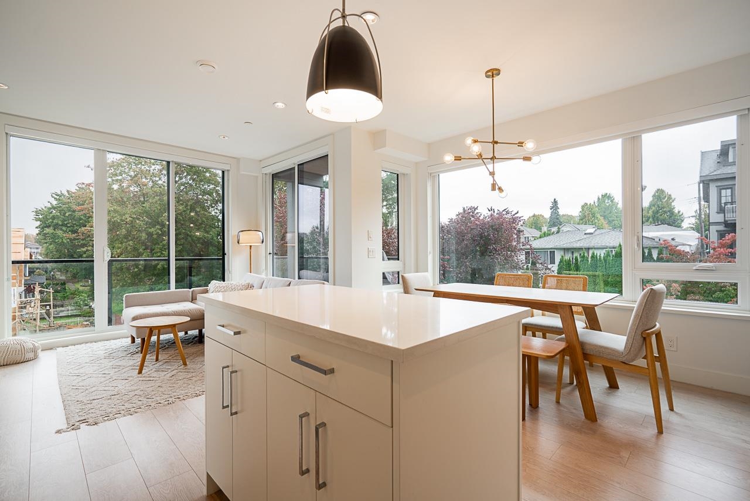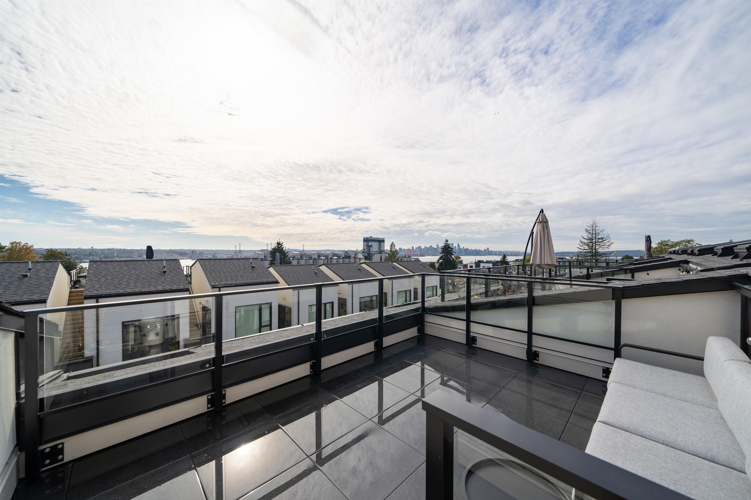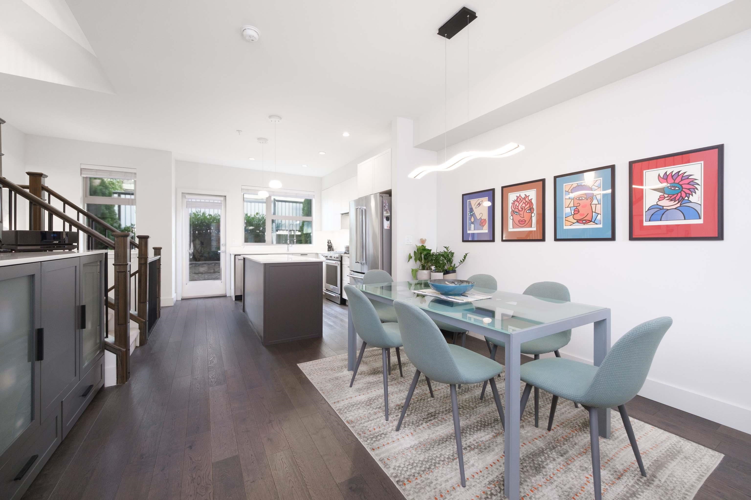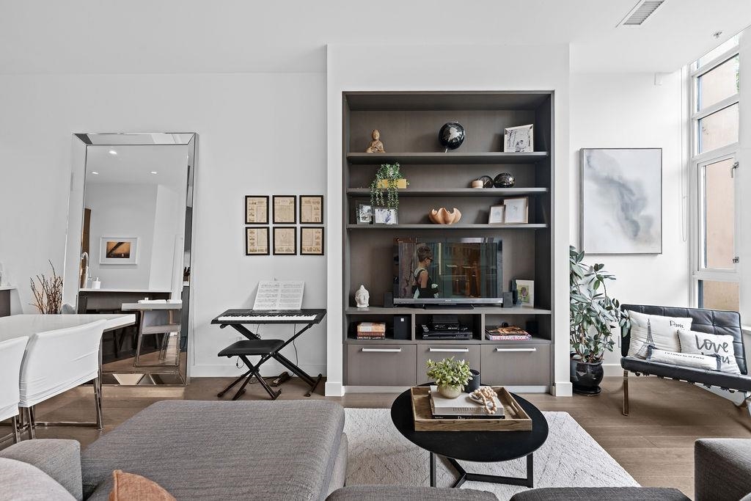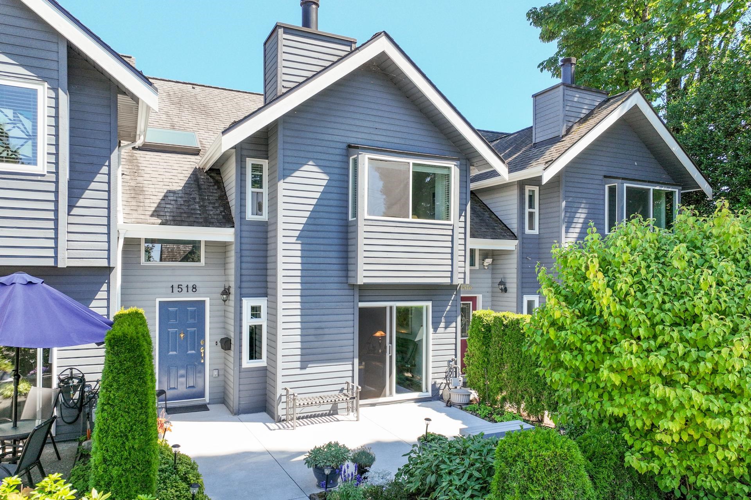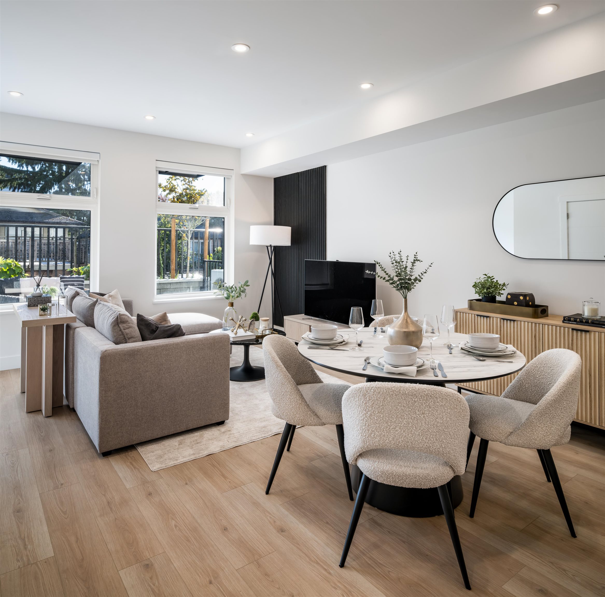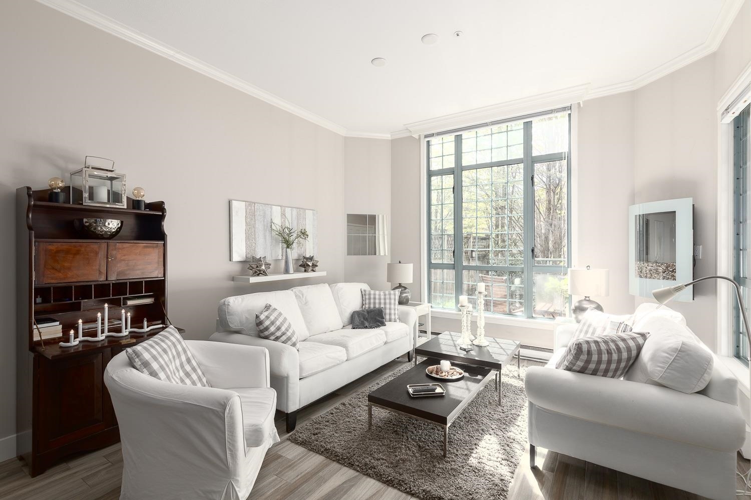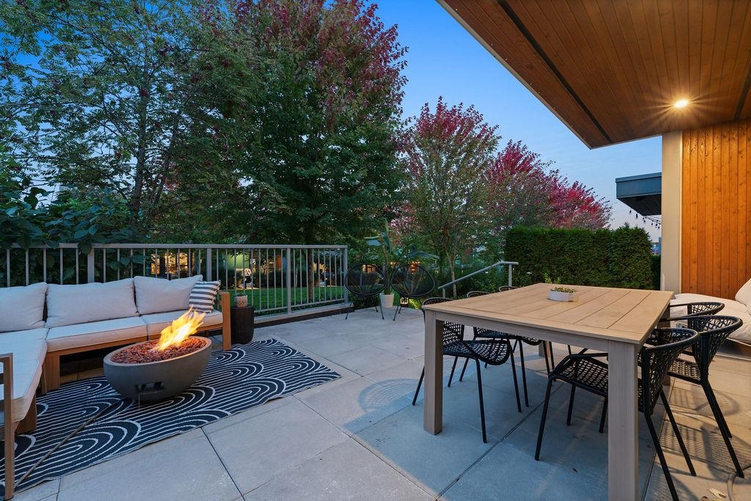Select your Favourite features
- Houseful
- BC
- North Vancouver
- Lynnmour North
- 1884 Purcell Way
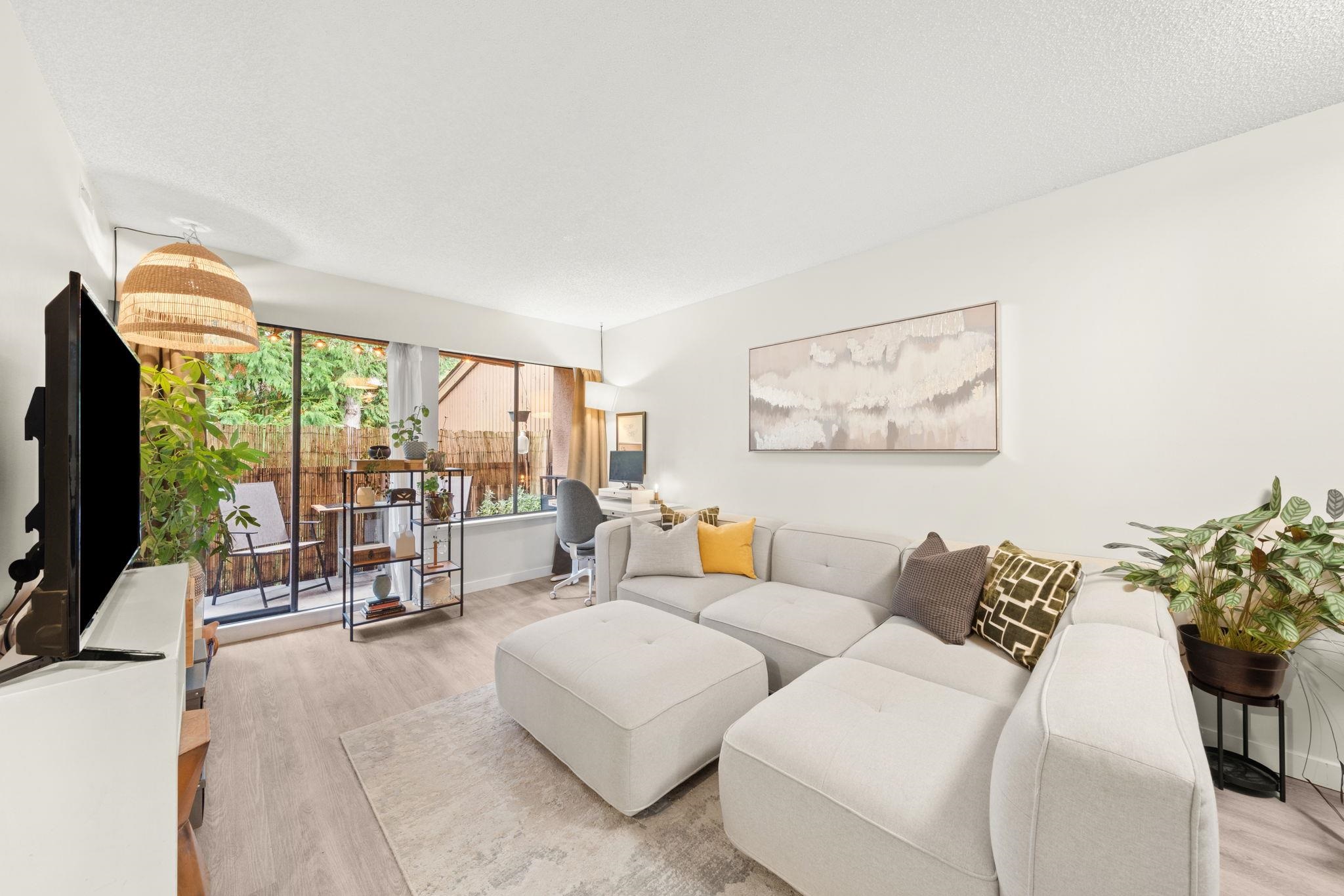
Highlights
Description
- Home value ($/Sqft)$748/Sqft
- Time on Houseful
- Property typeResidential
- Neighbourhood
- CommunityShopping Nearby
- Median school Score
- Year built1976
- Mortgage payment
Purcell Woods, nestled in the highly sought after Lynnmour neighbourhood! Top floor, townhome, offering 2 large bedrooms with serene balcony facing the internal courtyard; a perfect retreat for morning coffees or evening relaxation. This charming home offers the perfect blend of nature’s comfort & practical functionality boasting over 900 sq ft of indoor/outdoor living. Enjoy the convenience of your own direct exterior entrance in an immaculately maintained complex including an outdoor pool, sauna & dedicated covered parking stall. With proximity to Capilano U, Superstore, Shopping, Highway 1, complimentary EV Parking at Cap U, Windsor & Lynnmour Schools & abundance of hiking/biking trails, an effortless lifestyle awaits! OPEN HOUSE: Sat, Nov 1st from 2-4pm & Sun, Nov 2nd from 12-2pm.
MLS®#R3062499 updated 16 hours ago.
Houseful checked MLS® for data 16 hours ago.
Home overview
Amenities / Utilities
- Heat source Forced air, natural gas
- Sewer/ septic Public sewer, sanitary sewer
Exterior
- Construction materials
- Foundation
- Roof
- # parking spaces 1
- Parking desc
Interior
- # full baths 1
- # total bathrooms 1.0
- # of above grade bedrooms
- Appliances Washer/dryer, dishwasher, refrigerator, stove
Location
- Community Shopping nearby
- Area Bc
- Subdivision
- Water source Public
- Zoning description Rm3
- Directions 3104f0e587f16d268cec24f693393186
Overview
- Basement information None
- Building size 921.0
- Mls® # R3062499
- Property sub type Townhouse
- Status Active
- Virtual tour
- Tax year 2024
Rooms Information
metric
- Utility 1.702m X 2.261m
- Foyer 1.041m X 1.016m
- Dining room 3.277m X 2.184m
Level: Main - Primary bedroom 3.683m X 3.734m
Level: Main - Bedroom 2.743m X 2.54m
Level: Main - Living room 3.302m X 3.708m
Level: Main - Kitchen 2.235m X 3.327m
Level: Main
SOA_HOUSEKEEPING_ATTRS
- Listing type identifier Idx

Lock your rate with RBC pre-approval
Mortgage rate is for illustrative purposes only. Please check RBC.com/mortgages for the current mortgage rates
$-1,837
/ Month25 Years fixed, 20% down payment, % interest
$
$
$
%
$
%

Schedule a viewing
No obligation or purchase necessary, cancel at any time
Nearby Homes
Real estate & homes for sale nearby

