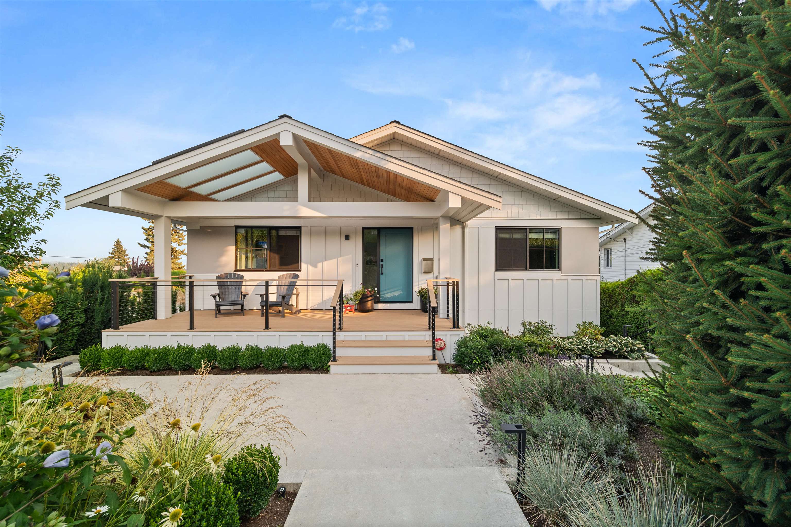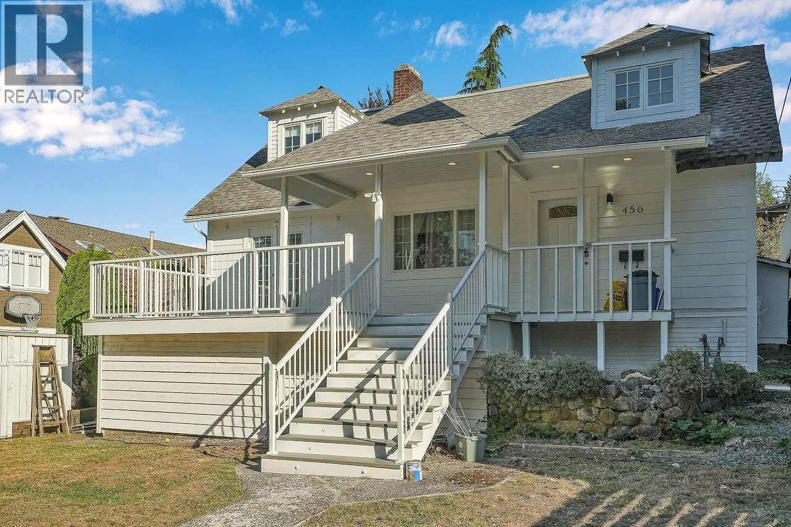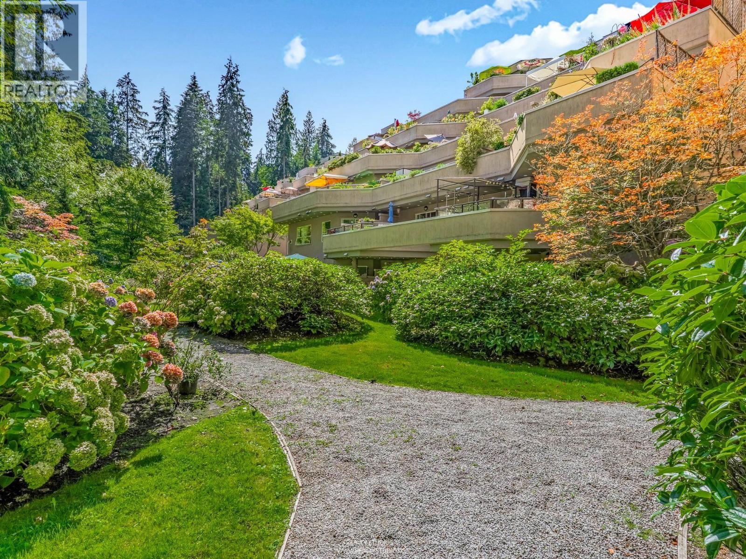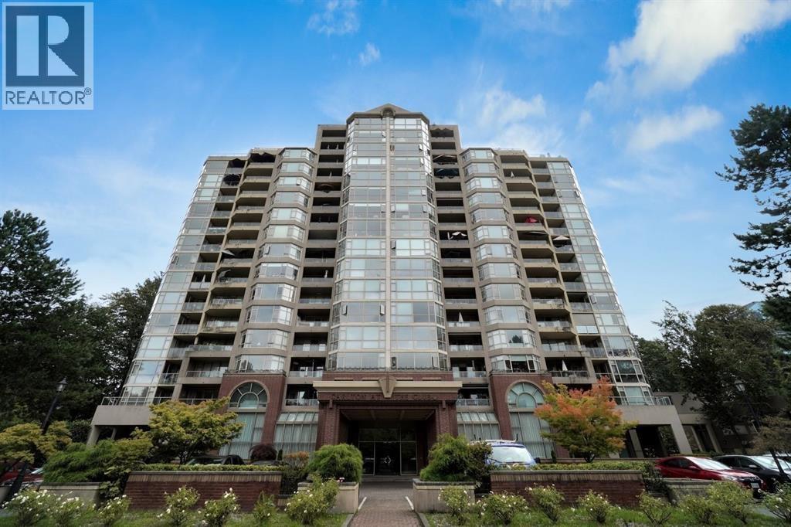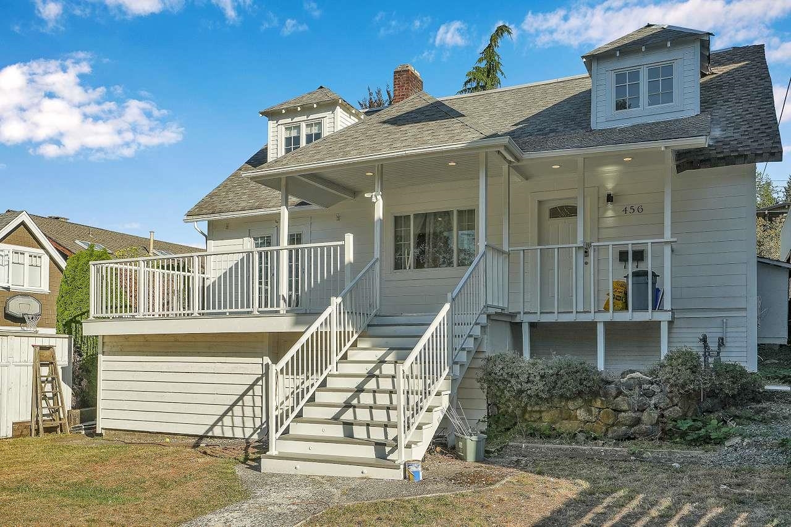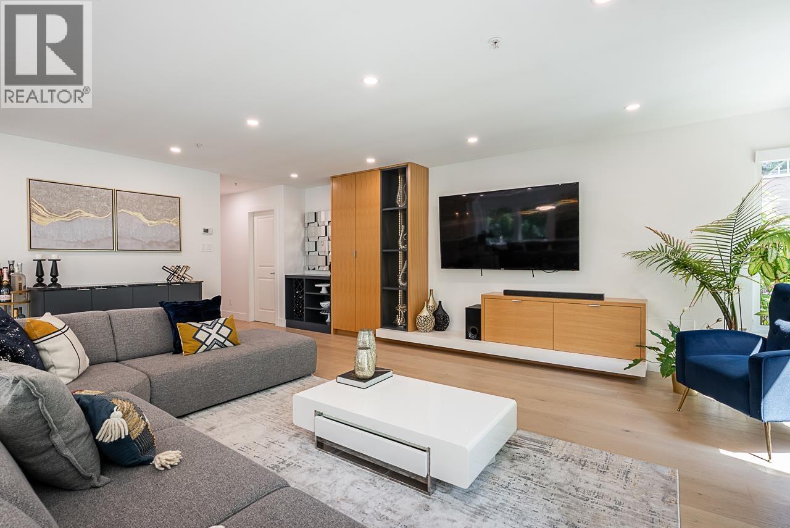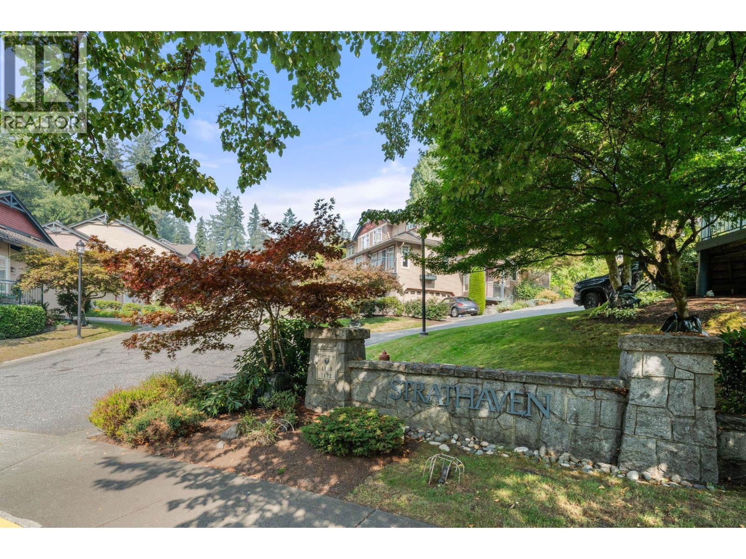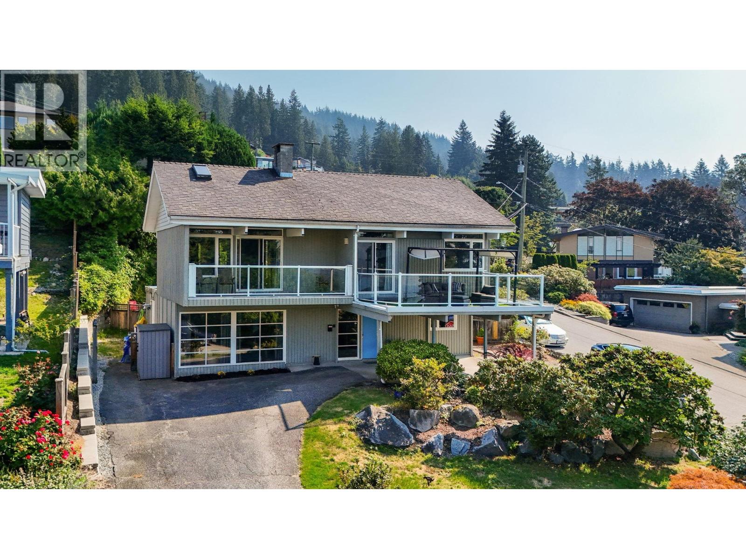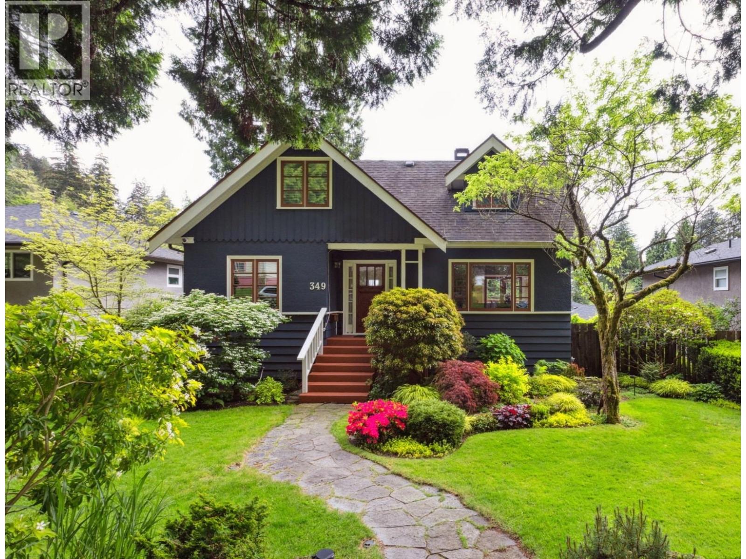- Houseful
- BC
- North Vancouver
- Lynn Canyon
- 1891 Burrill Avenue
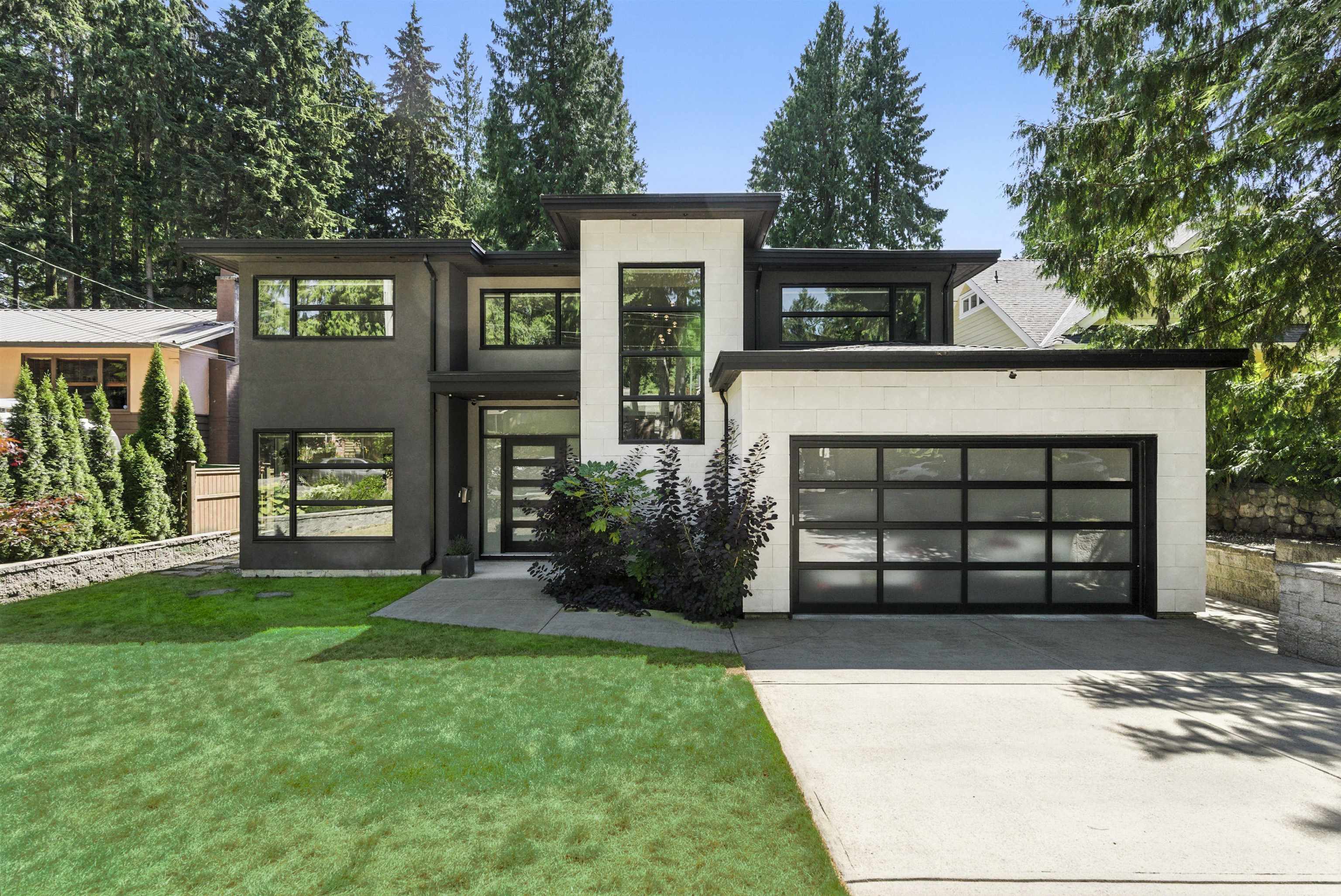
1891 Burrill Avenue
1891 Burrill Avenue
Highlights
Description
- Home value ($/Sqft)$854/Sqft
- Time on Houseful
- Property typeResidential
- Neighbourhood
- CommunityShopping Nearby
- Median school Score
- Year built2017
- Mortgage payment
This incredible 4,918 sq ft modern masterpiece offers an exceptional floor plan & timeless design on a quiet cul-de-sac. The main level is built for entertaining, with soaring over height ceilings, open-concept living/dining/family room & a stunning kitchen feat commercial grade fridge/freezer, induction, 2 DW, coffee maker & massive island. Wok kitchen has a gas range, connects to laundry/mud-room & the attached 2 car garage. Upstairs features 4 spacious bedrooms, including a serene primary suite. The lower level includes a large rec room, full bar, 5th bedroom & steam shower for the main home, plus a legal 2-bdrm suite w/ private side entry—ideal for extended family or rental income. Flat, private, fully fenced back yard. Steps to Lynn Canyon, top-rated schools & Lynn Valley Centre.
Home overview
- Heat source Natural gas, radiant
- Sewer/ septic Public sewer, sanitary sewer, storm sewer
- Construction materials
- Foundation
- Roof
- # parking spaces 4
- Parking desc
- # full baths 5
- # half baths 1
- # total bathrooms 6.0
- # of above grade bedrooms
- Appliances Washer/dryer, dishwasher, refrigerator, stove, oven, wine cooler
- Community Shopping nearby
- Area Bc
- View No
- Water source Public
- Zoning description Rs3
- Directions B7ce9887ecbee5afa5bcc80e0b85a792
- Lot dimensions 8802.0
- Lot size (acres) 0.2
- Basement information Finished
- Building size 4918.0
- Mls® # R3033568
- Property sub type Single family residence
- Status Active
- Virtual tour
- Tax year 2024
- Bedroom 2.997m X 3.302m
- Bedroom 3.251m X 3.353m
- Recreation room 5.512m X 7.29m
- Living room 3.429m X 5.004m
- Utility 1.092m X 5.639m
- Walk-in closet 1.372m X 1.88m
- Bar room 2.184m X 3.073m
- Bedroom 3.353m X 3.48m
- Storage 1.778m X 1.88m
- Kitchen 1.575m X 4.978m
- Walk-in closet 1.448m X 1.6m
Level: Above - Bedroom 3.658m X 3.988m
Level: Above - Bedroom 3.302m X 3.607m
Level: Above - Walk-in closet 1.803m X 2.743m
Level: Above - Bedroom 3.353m X 3.531m
Level: Above - Primary bedroom 4.267m X 4.877m
Level: Above - Laundry 2.261m X 2.692m
Level: Main - Wok kitchen 2.261m X 2.388m
Level: Main - Office 3.2m X 3.632m
Level: Main - Dining room 3.632m X 5.156m
Level: Main - Kitchen 3.073m X 5.385m
Level: Main - Foyer 2.819m X 3.988m
Level: Main - Living room 5.156m X 5.461m
Level: Main - Family room 5.156m X 6.299m
Level: Main
- Listing type identifier Idx

$-11,195
/ Month

