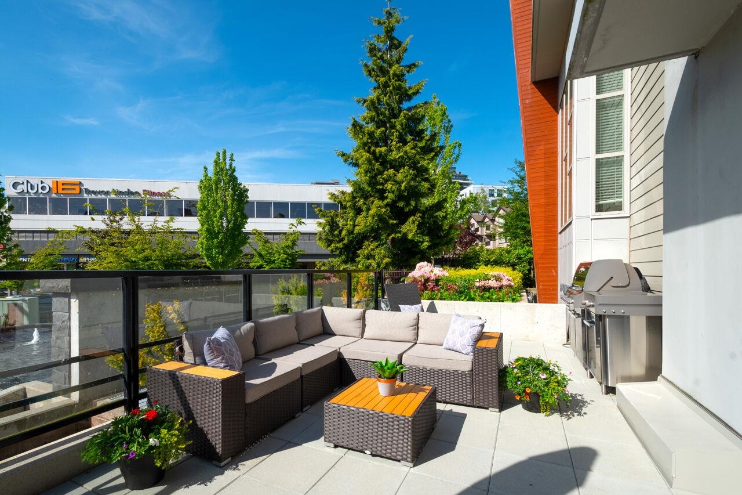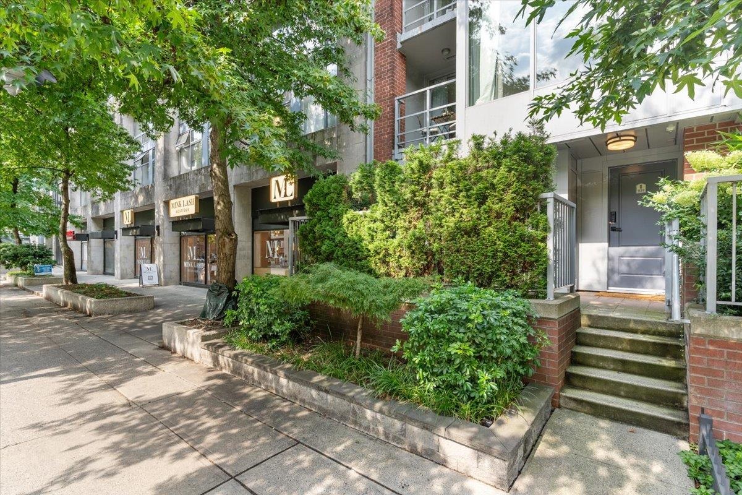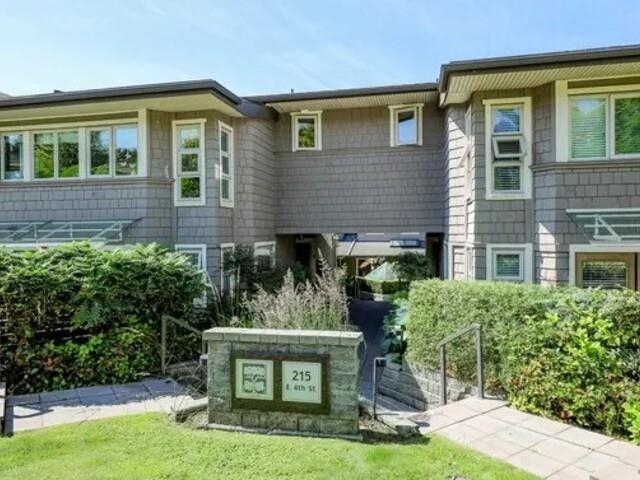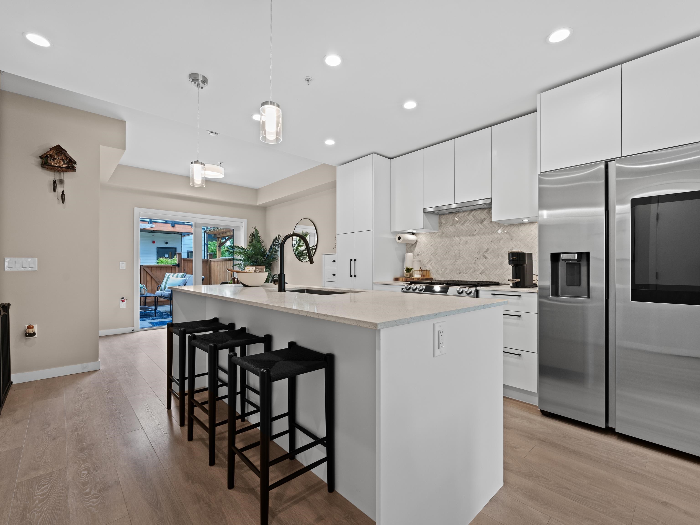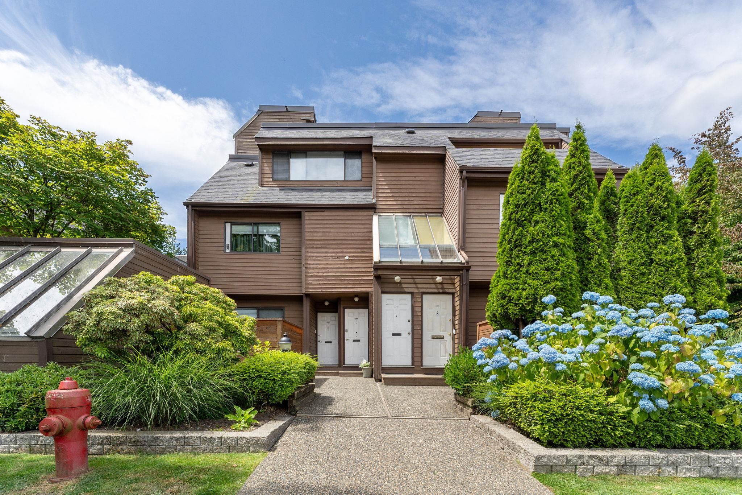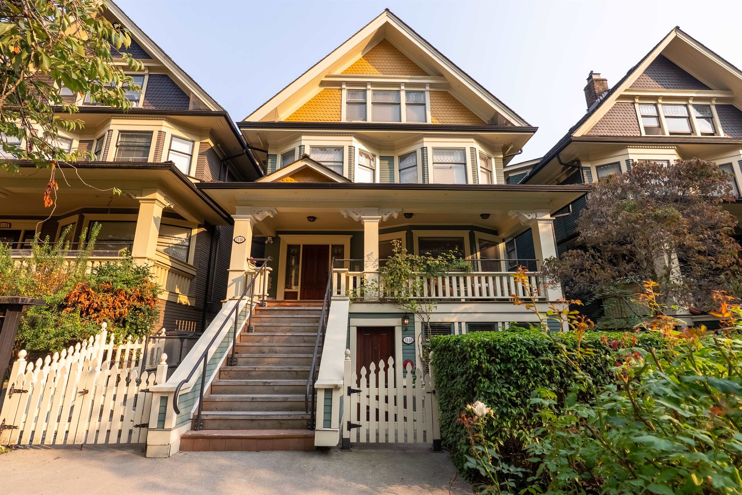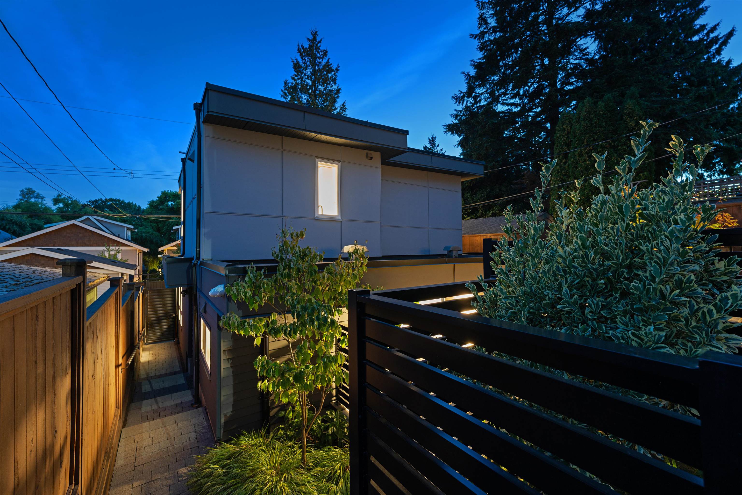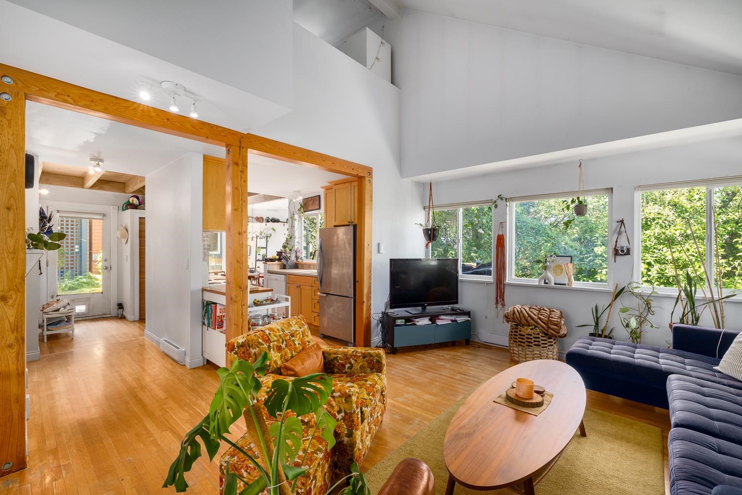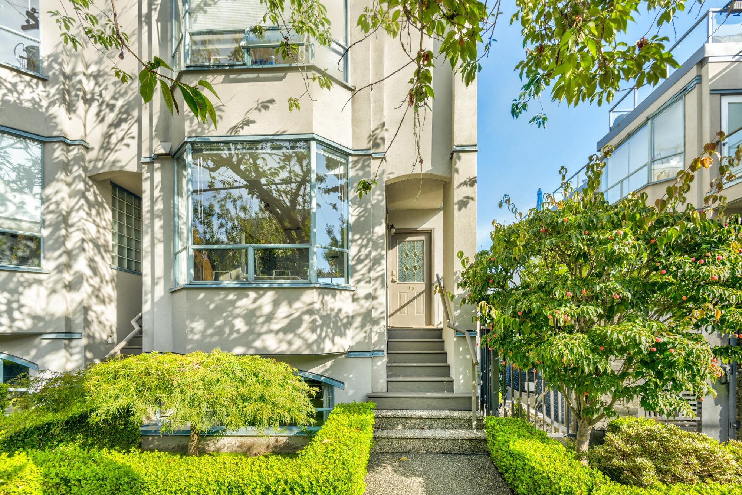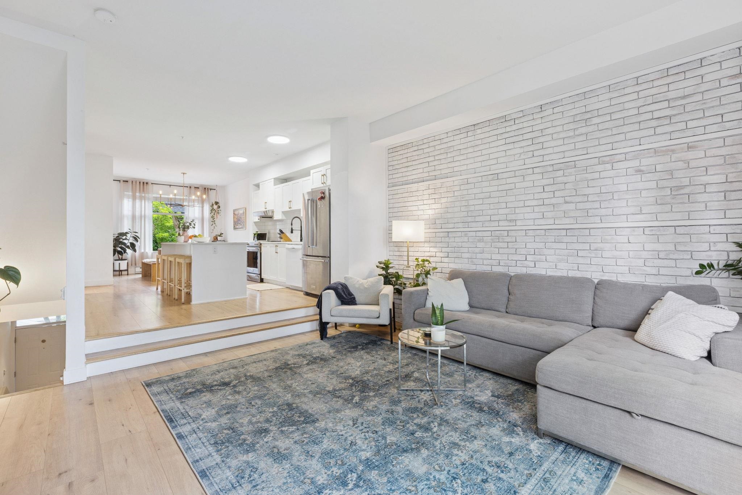- Houseful
- BC
- North Vancouver
- Cedar Village
- 1910 Cedar Village Crescent #36
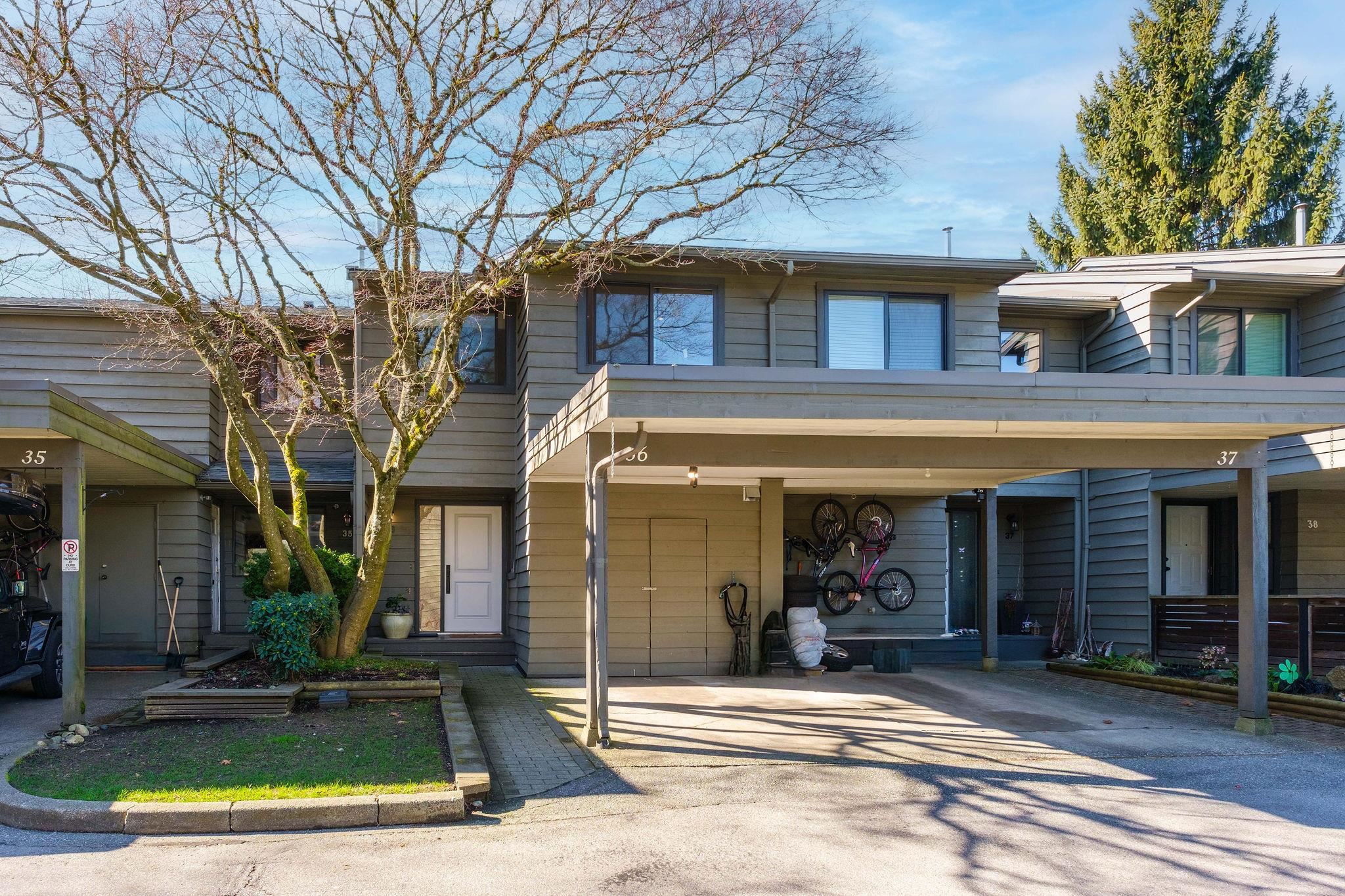
1910 Cedar Village Crescent #36
1910 Cedar Village Crescent #36
Highlights
Description
- Home value ($/Sqft)$667/Sqft
- Time on Houseful
- Property typeResidential
- Style3 storey
- Neighbourhood
- CommunityShopping Nearby
- Median school Score
- Year built1979
- Mortgage payment
Welcome to Mountain Estates, a family-friendly community in sought-after Westlynn, steps from Lynn Valley’s schools, shops and trails. This 1,723 sq ft townhome was completely renovated in 2016, blending style & function across three levels. The main floor features an open dining and living area with custom built-ins & direct access to a private 300 sq ft Trex patio with a beautiful west-facing outlook—perfect for summer evenings. Upstairs offers three generous bedrooms and a full bathroom, while the finished lower level includes an office, full bathroom, rec room, laundry & ample storage. With one covered parking spot, secured storage shed off carport, plus access to an outdoor pool, playground and clubhouse, this well-managed strata makes family living easy.
Home overview
- Heat source Forced air, natural gas
- Sewer/ septic Public sewer, sanitary sewer, storm sewer
- Construction materials
- Foundation
- Roof
- Fencing Fenced
- # parking spaces 1
- Parking desc
- # full baths 2
- # total bathrooms 2.0
- # of above grade bedrooms
- Appliances Washer/dryer, dishwasher, disposal, refrigerator, stove, microwave
- Community Shopping nearby
- Area Bc
- Subdivision
- View No
- Water source Public
- Zoning description Rc-2
- Basement information Full, finished
- Building size 1723.0
- Mls® # R3049546
- Property sub type Townhouse
- Status Active
- Tax year 2024
- Recreation room 3.226m X 5.258m
- Office 2.311m X 3.023m
- Primary bedroom 3.48m X 4.547m
Level: Above - Bedroom 2.565m X 3.15m
Level: Above - Bedroom 2.972m X 5.385m
Level: Above - Dining room 2.286m X 4.191m
Level: Main - Kitchen 2.642m X 3.937m
Level: Main - Living room 3.353m X 5.258m
Level: Main - Foyer 1.549m X 1.854m
Level: Main
- Listing type identifier Idx

$-3,064
/ Month

