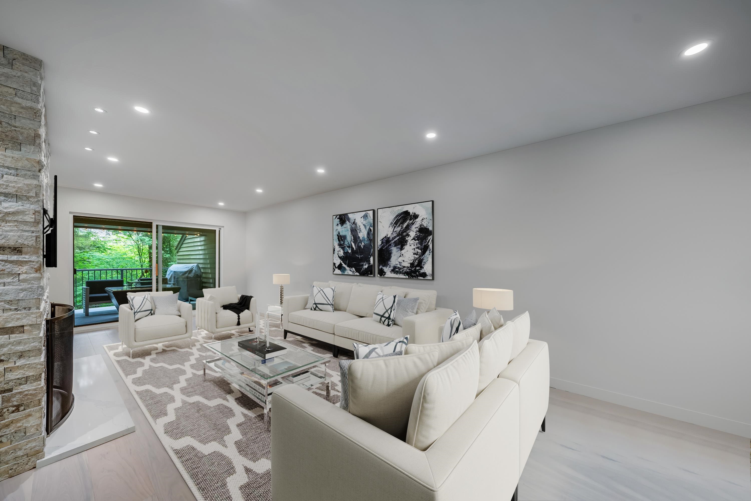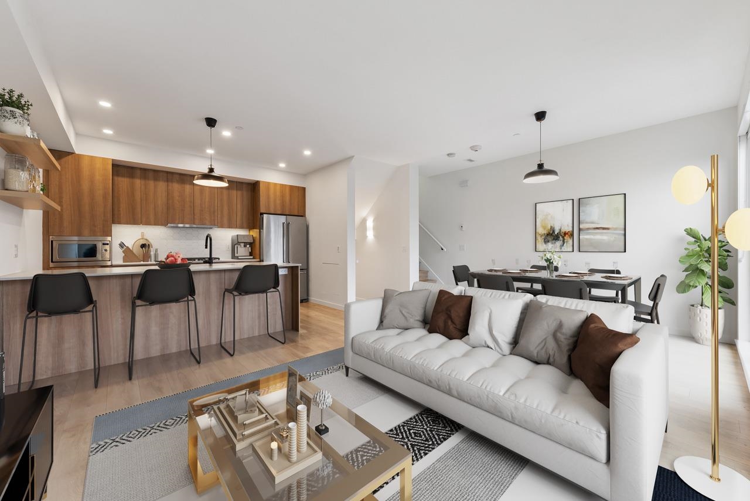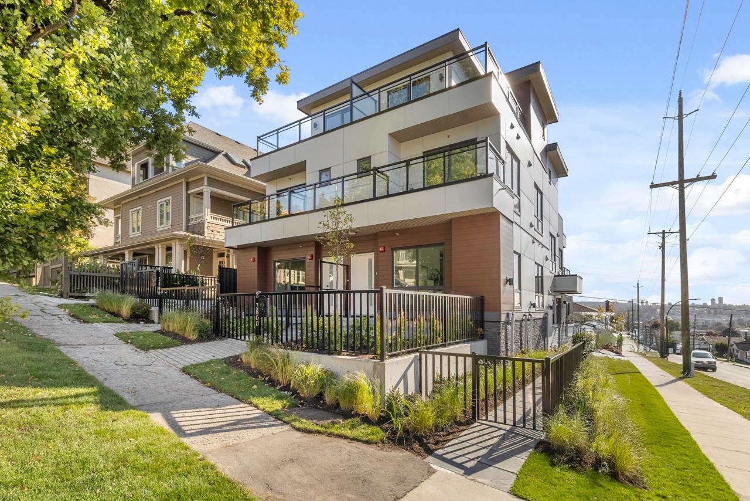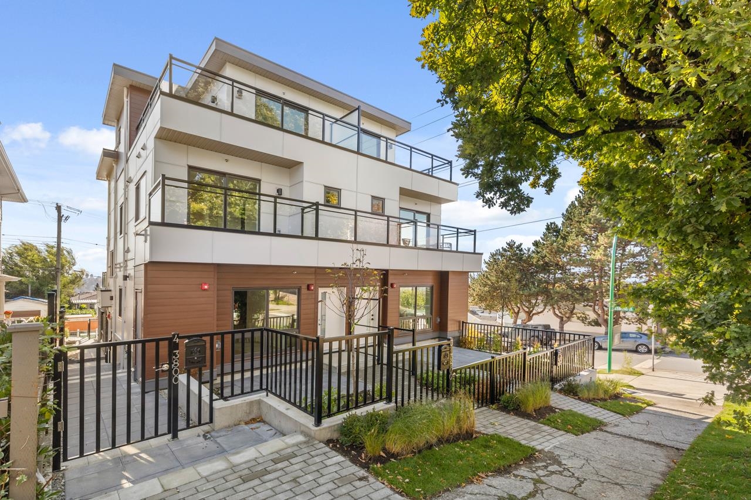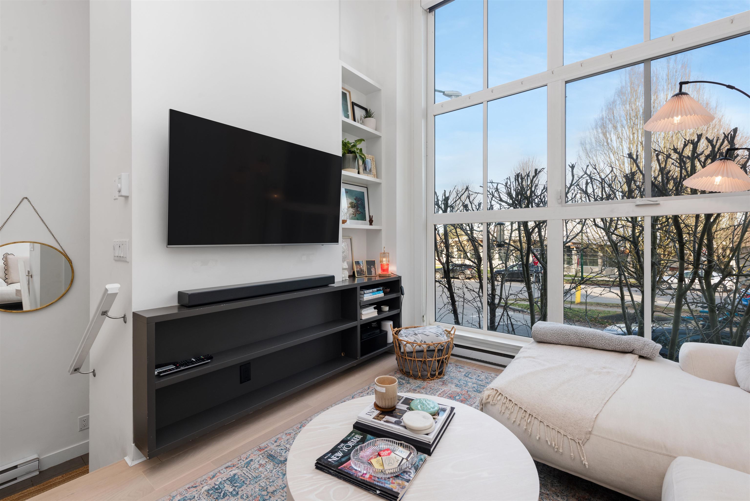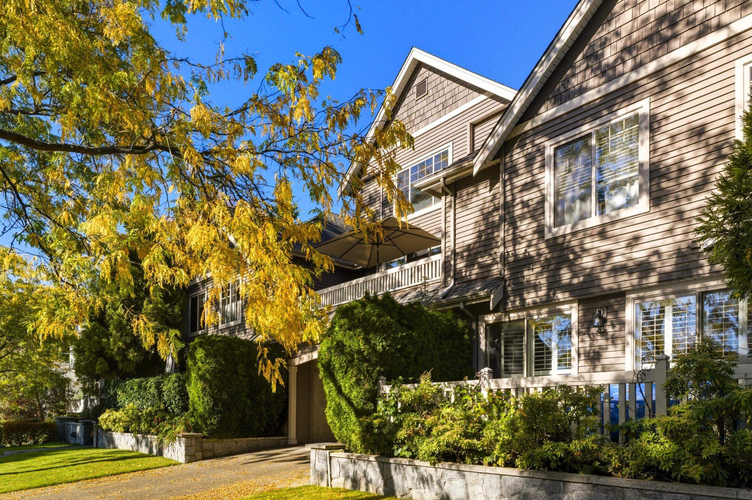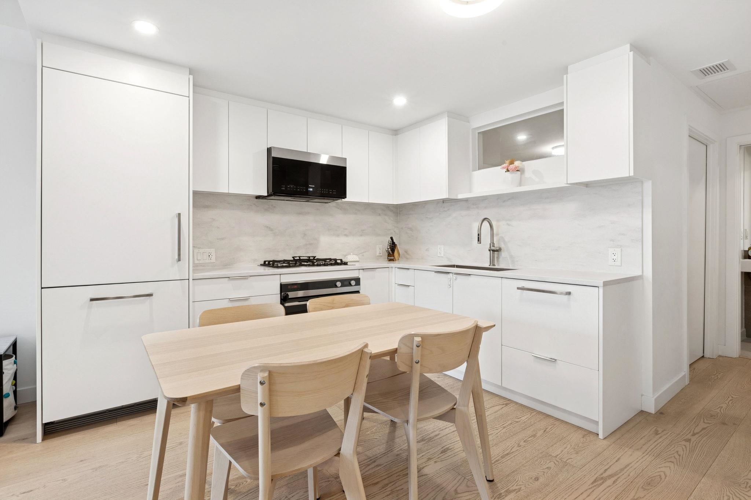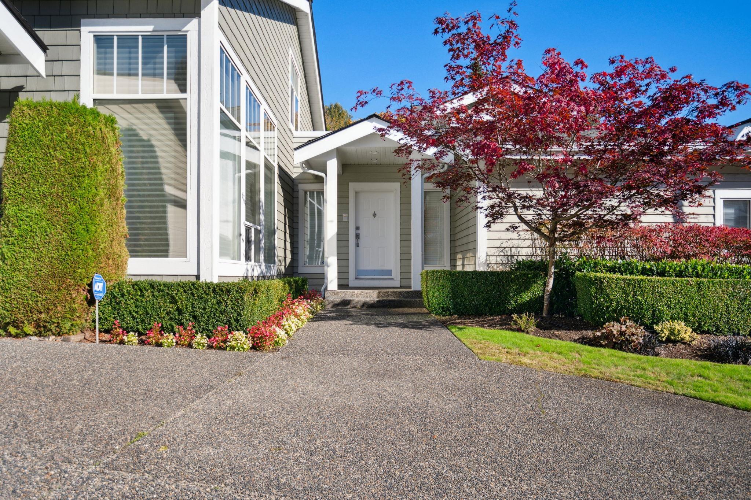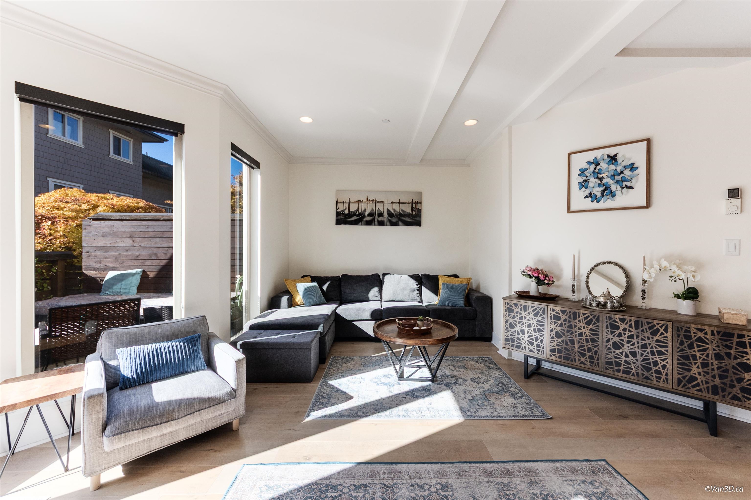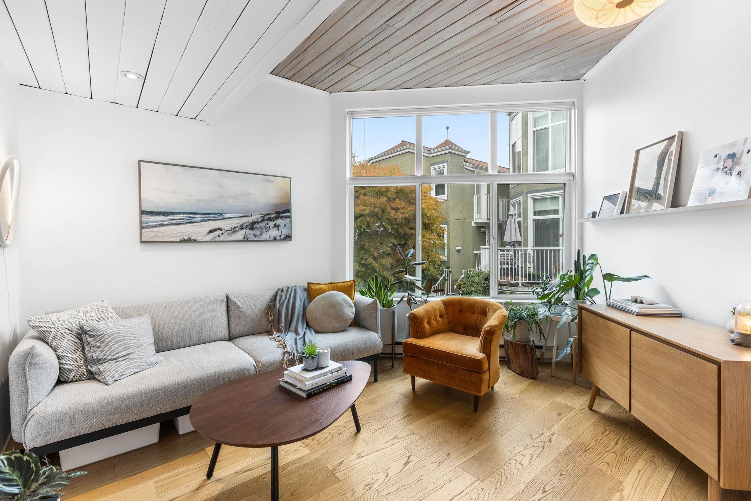Select your Favourite features
- Houseful
- BC
- North Vancouver
- Cedar Village
- 1910 Cedar Village Crescent #49
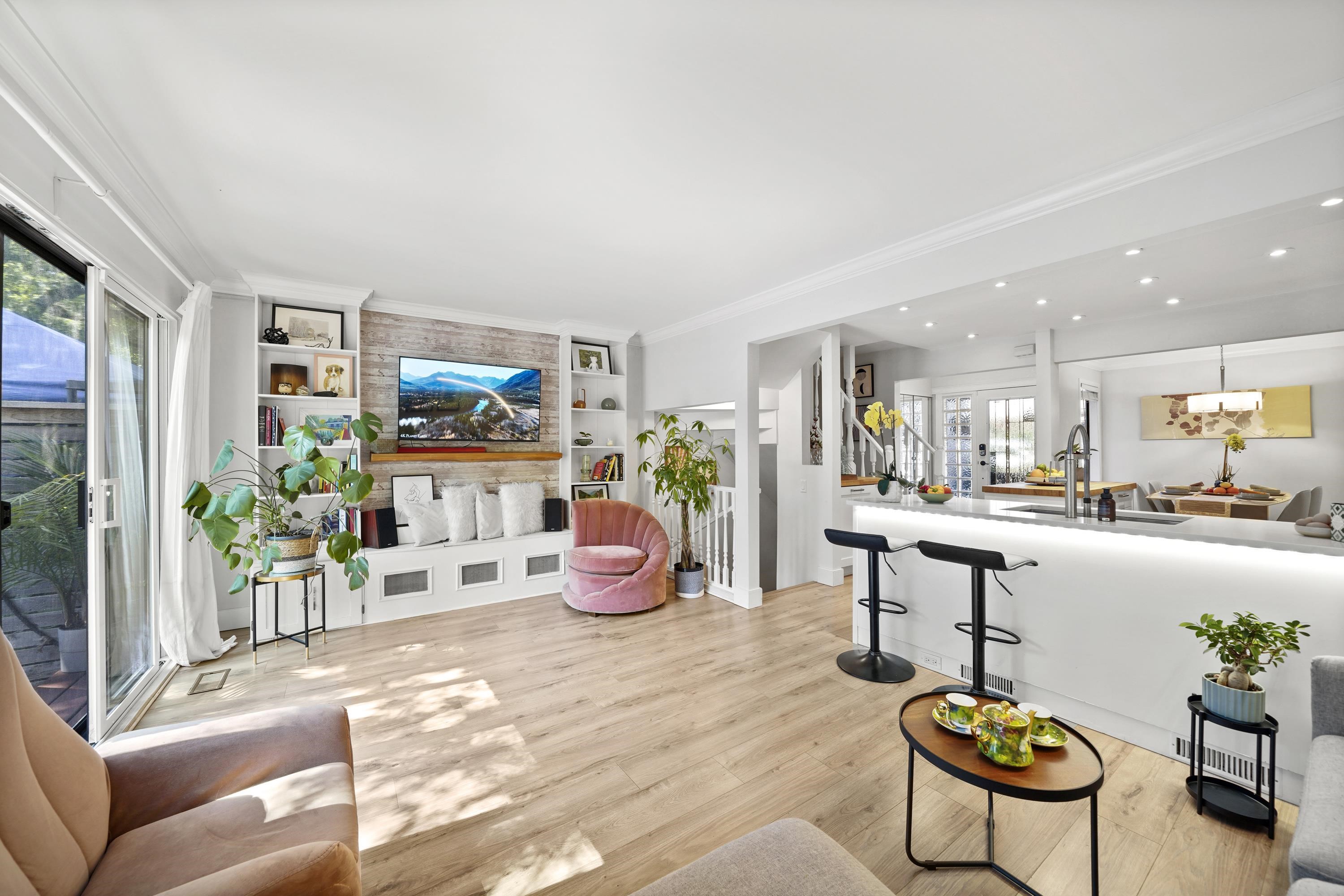
1910 Cedar Village Crescent #49
For Sale
49 Days
$1,174,000 $24K
$1,149,800
4 beds
2 baths
1,787 Sqft
1910 Cedar Village Crescent #49
For Sale
49 Days
$1,174,000 $24K
$1,149,800
4 beds
2 baths
1,787 Sqft
Highlights
Description
- Home value ($/Sqft)$643/Sqft
- Time on Houseful
- Property typeResidential
- Style3 storey
- Neighbourhood
- Median school Score
- Year built1980
- Mortgage payment
Welcome to your new home — where the comfort of a detached house meets low maintenance townhome with modern finishing! Nestled in a quiet, tree-lined community, this SE-facing home offers privacy, space & a seamless indoor-outdoor lifestyle w/ newly painted 325sqft patio. Enter from your front porch by the carport w/ overhead storage, or through your private gate. The open-concept chef’s kitchen features Caesarstone quartz counters, s/s appliances, gas stove, & a centre island perfect for entertaining or a growing family. Upstairs boasts 3 beds incl a spacious primary w/ custom closets & renovated bath. The lower level offers a family room, den/4th bedroom, laundry, & extra storage. Close to parks, schools, shops, rec centre, transit, & trails—this home is West Coast living at its best!
MLS®#R3042126 updated 4 hours ago.
Houseful checked MLS® for data 4 hours ago.
Home overview
Amenities / Utilities
- Heat source Forced air, natural gas
- Sewer/ septic Public sewer, sanitary sewer, storm sewer
Exterior
- # total stories 3.0
- Construction materials
- Foundation
- Roof
- # parking spaces 1
- Parking desc
Interior
- # full baths 2
- # total bathrooms 2.0
- # of above grade bedrooms
- Appliances Washer/dryer, dishwasher, refrigerator, stove
Location
- Area Bc
- Subdivision
- Water source Public
- Zoning description Rc-2
Overview
- Basement information Finished
- Building size 1787.0
- Mls® # R3042126
- Property sub type Townhouse
- Status Active
- Virtual tour
- Tax year 2024
Rooms Information
metric
- Bedroom 3.353m X 3.2m
- Family room 3.099m X 4.318m
- Laundry 2.692m X 2.896m
- Bedroom 2.946m X 2.642m
Level: Above - Primary bedroom 3.556m X 4.775m
Level: Above - Bedroom 4.318m X 3.048m
Level: Above - Kitchen 3.861m X 4.343m
Level: Main - Foyer 1.651m X 1.727m
Level: Main - Dining room 2.489m X 2.642m
Level: Main - Living room 3.378m X 5.207m
Level: Main
SOA_HOUSEKEEPING_ATTRS
- Listing type identifier Idx

Lock your rate with RBC pre-approval
Mortgage rate is for illustrative purposes only. Please check RBC.com/mortgages for the current mortgage rates
$-3,066
/ Month25 Years fixed, 20% down payment, % interest
$
$
$
%
$
%

Schedule a viewing
No obligation or purchase necessary, cancel at any time
Nearby Homes
Real estate & homes for sale nearby

