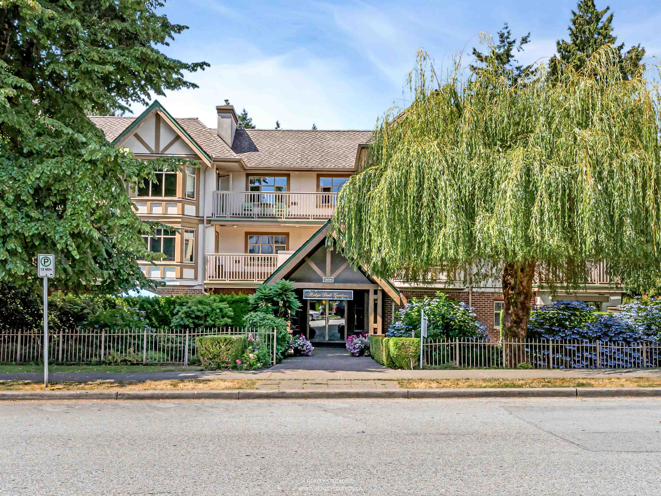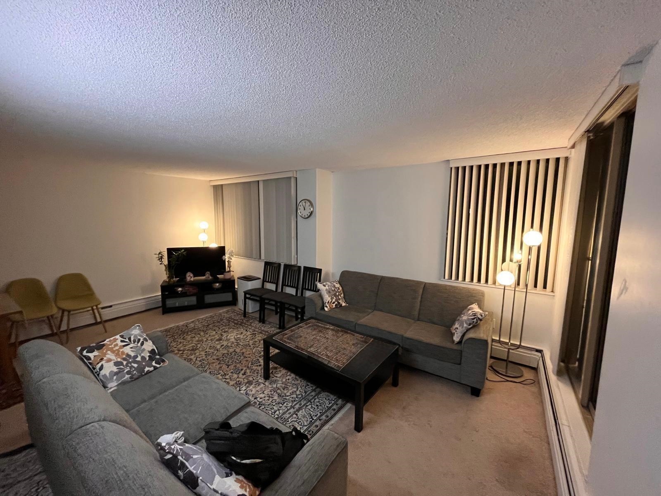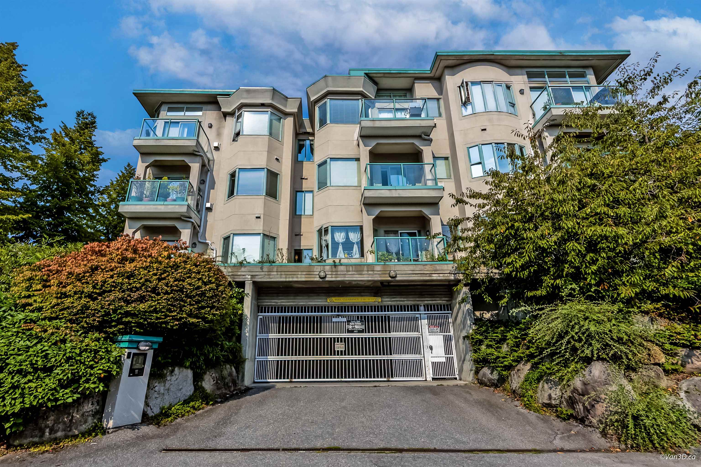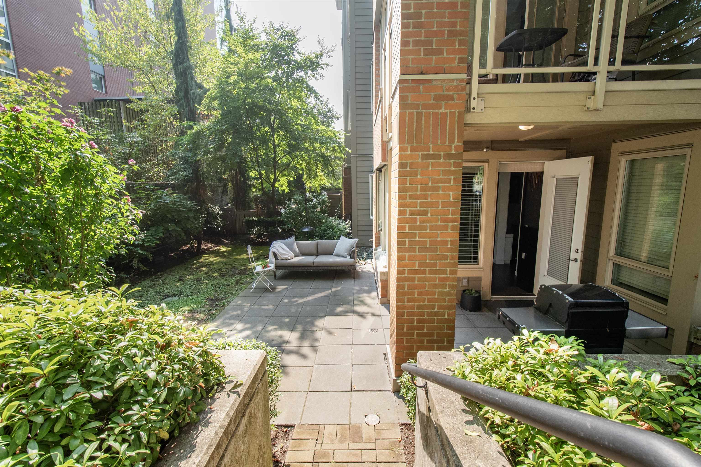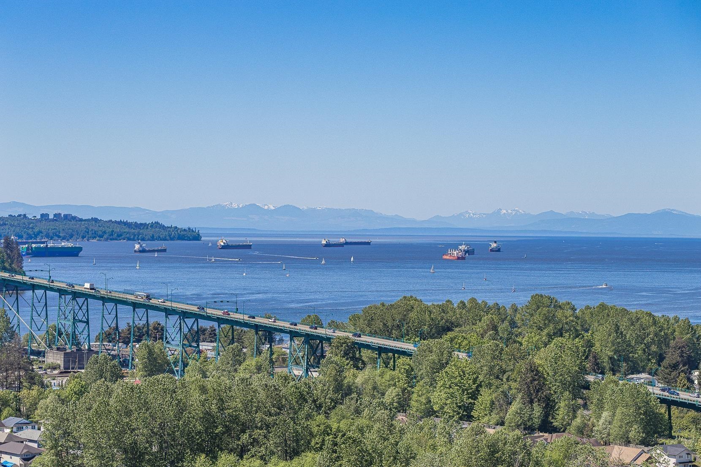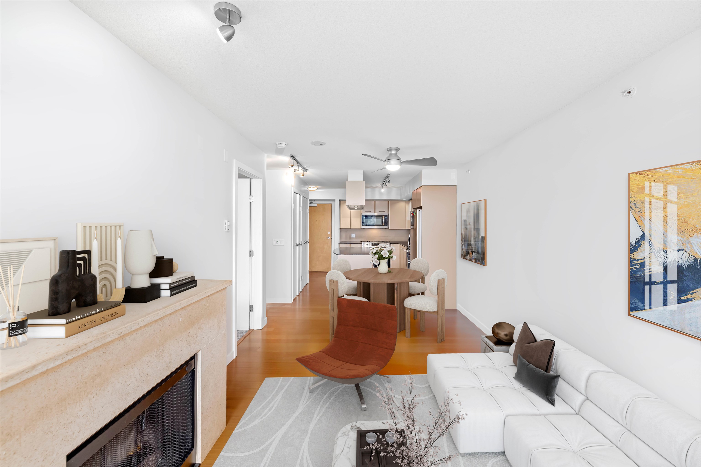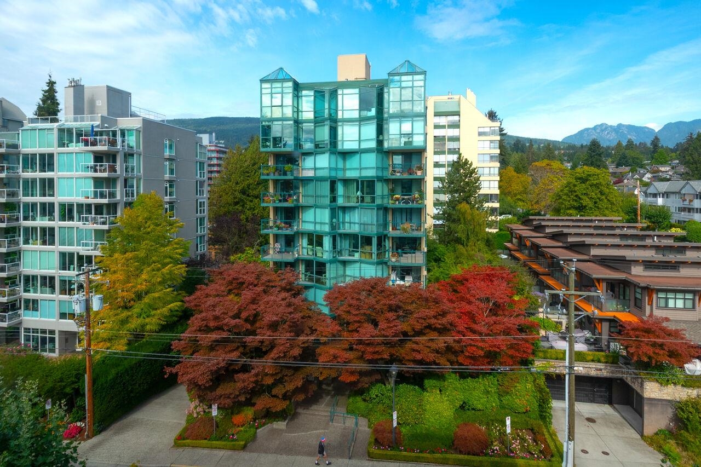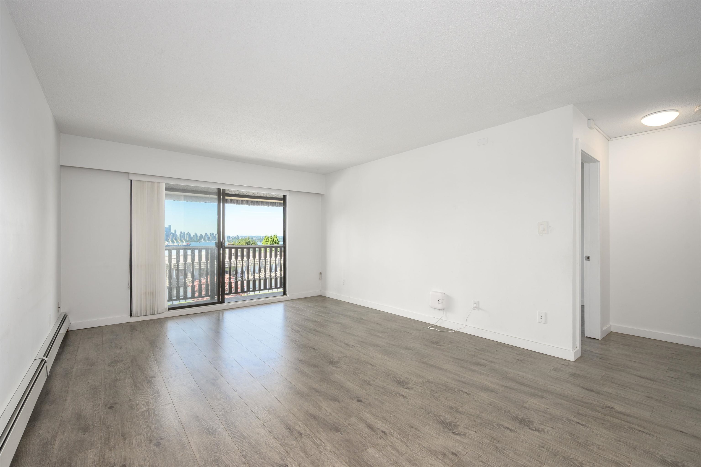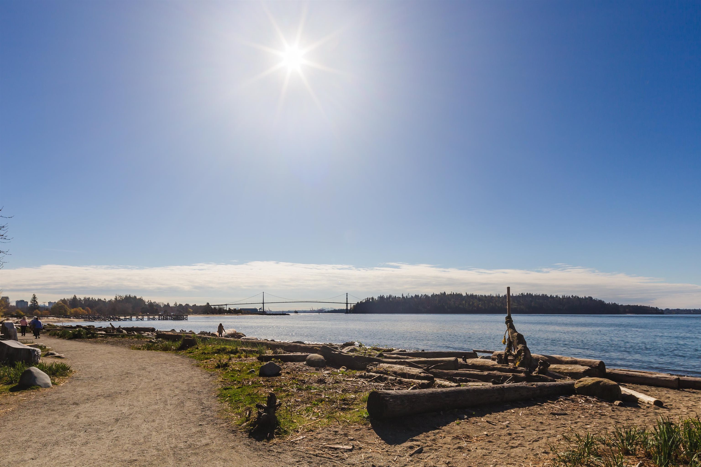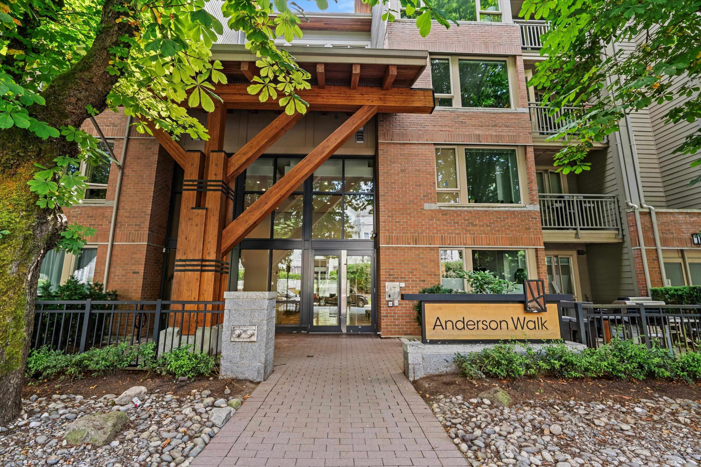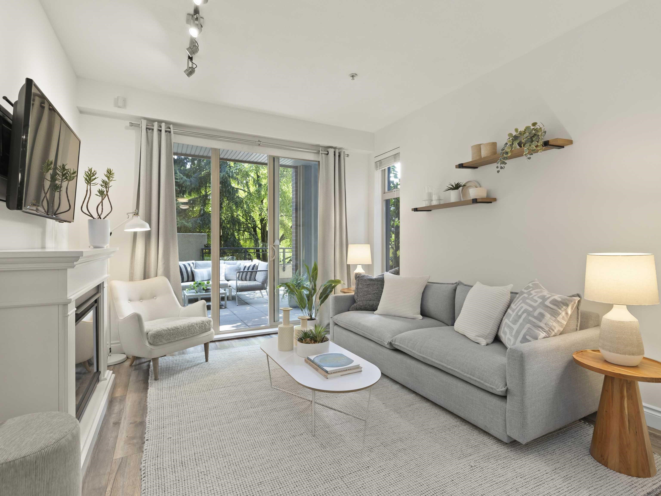- Houseful
- BC
- North Vancouver
- Lions Gate
- 2020 Fullerton Avenue #1006
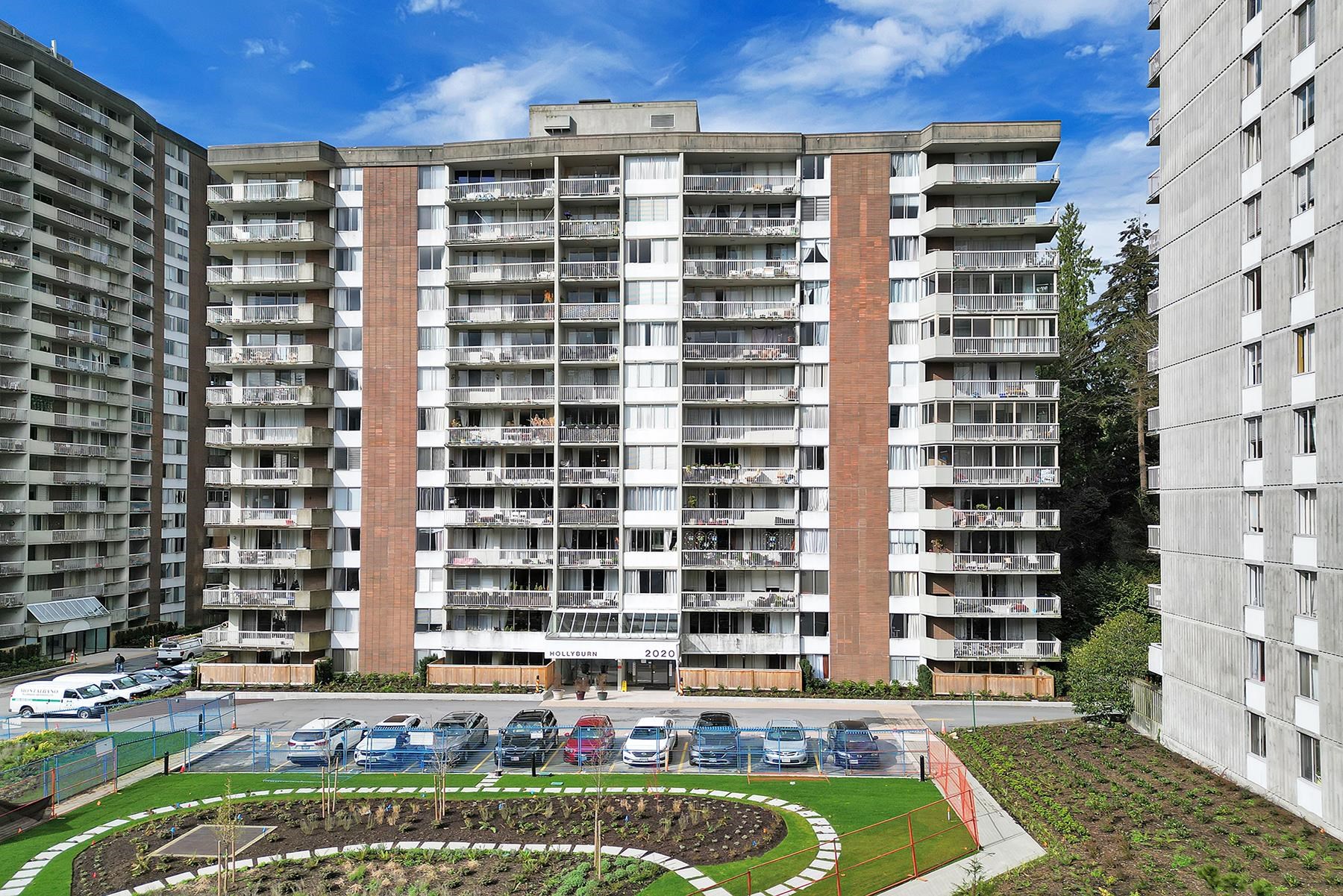
2020 Fullerton Avenue #1006
2020 Fullerton Avenue #1006
Highlights
Description
- Home value ($/Sqft)$632/Sqft
- Time on Houseful
- Property typeResidential
- Neighbourhood
- CommunityGated, Shopping Nearby
- Median school Score
- Year built1975
- Mortgage payment
This spacious 2-bedroom, 2-bathroom unit in Woodcroft’s “Hollyburn” building includes an interior storage space that can be used as a den, offering a private and peaceful living environment with a large balcony. The unit features a large living & dining area, 2 large sized bedrooms and a primary bedroom with an ensuite. Recent in-suite updates include new flooring (2023), fresh paint (2023) and newer appliances. The building is known for its quiet atmosphere and excellent amenities, including an indoor pool, whirlpool, sauna, gym, party room, workshop and security. Additional perks include 1 secure parking and a storage.The “Hollyburn” is a well-managed building with numerous updates, including new parking and gym. It is ideally located near Park Royal, grouse mountain and public transit.
Home overview
- Heat source Baseboard, hot water
- Sewer/ septic Public sewer, sanitary sewer, storm sewer
- # total stories 13.0
- Construction materials
- Foundation
- Roof
- # parking spaces 1
- Parking desc
- # full baths 1
- # half baths 1
- # total bathrooms 2.0
- # of above grade bedrooms
- Appliances Dishwasher, refrigerator, stove
- Community Gated, shopping nearby
- Area Bc
- Subdivision
- Water source Public
- Zoning description Rh2
- Basement information None
- Building size 1025.0
- Mls® # R3020669
- Property sub type Apartment
- Status Active
- Virtual tour
- Tax year 2024
- Living room 3.48m X 6.528m
Level: Main - Foyer 1.219m X 2.464m
Level: Main - Kitchen 2.261m X 2.591m
Level: Main - Walk-in closet 1.219m X 2.134m
Level: Main - Den 1.067m X 2.87m
Level: Main - Bedroom 2.87m X 4.343m
Level: Main - Dining room 2.337m X 2.769m
Level: Main - Primary bedroom 3.175m X 4.496m
Level: Main
- Listing type identifier Idx

$-1,728
/ Month

