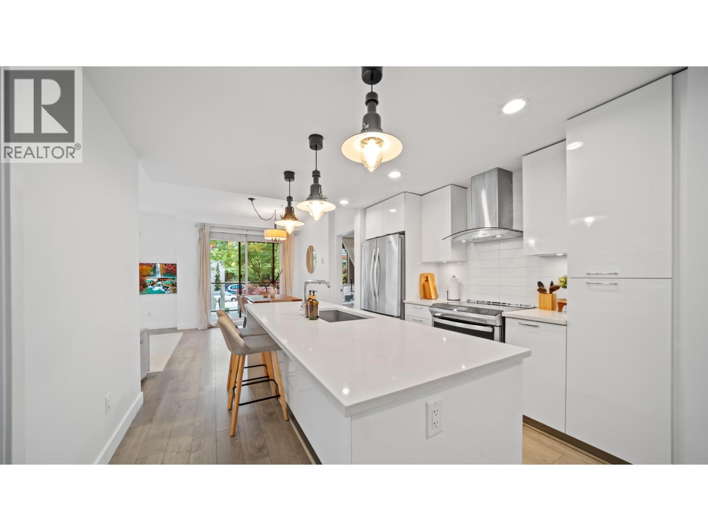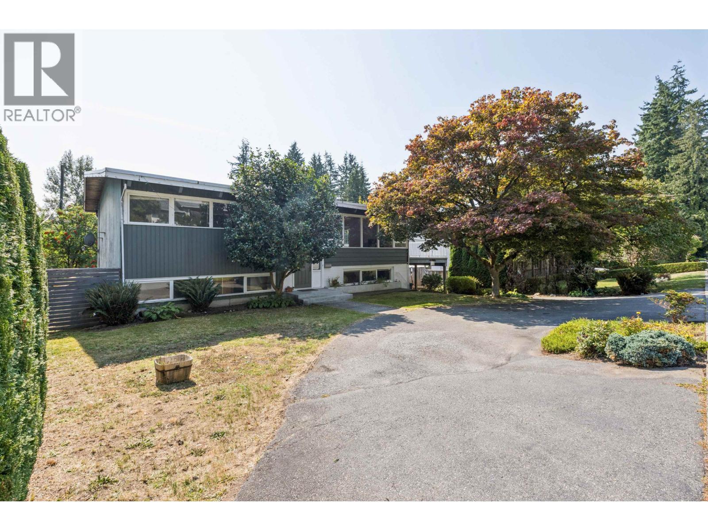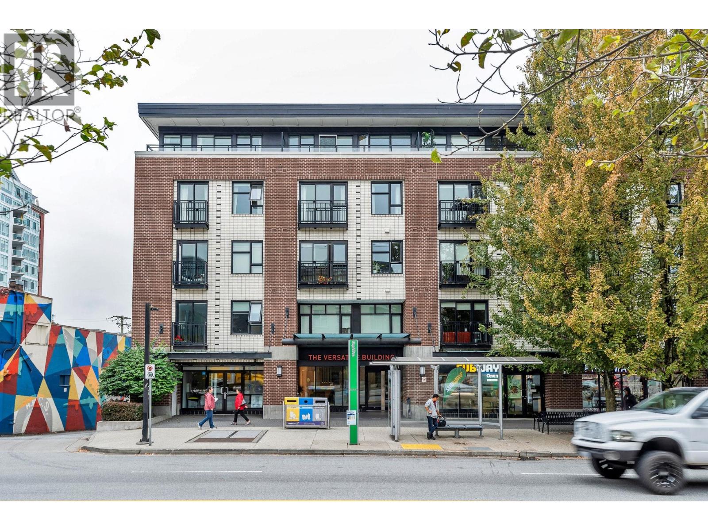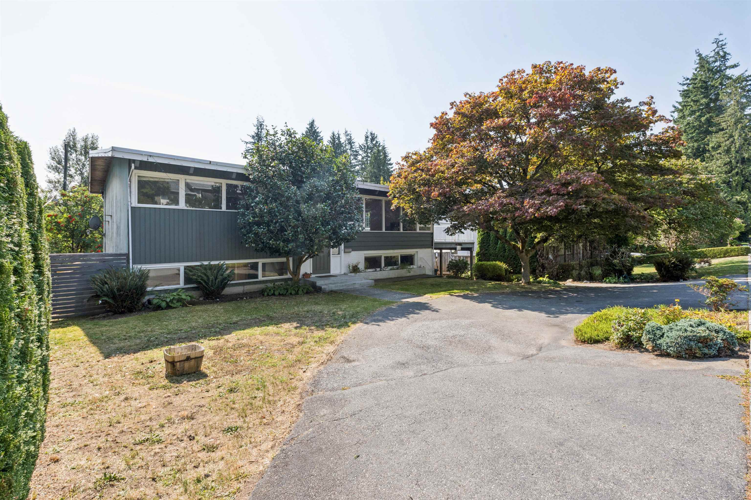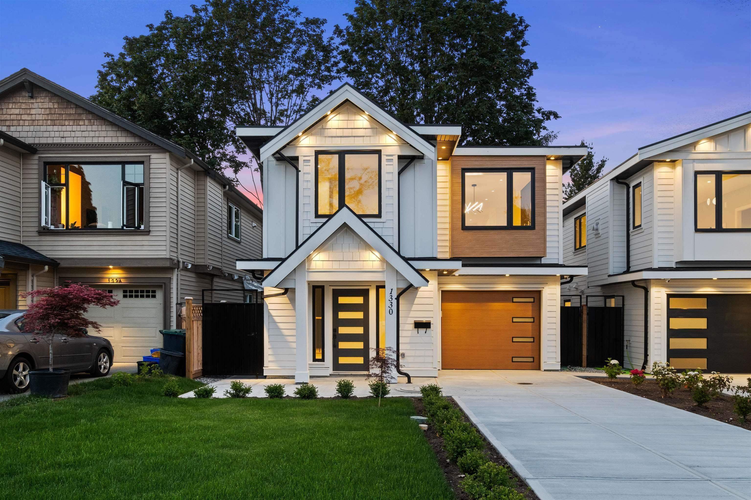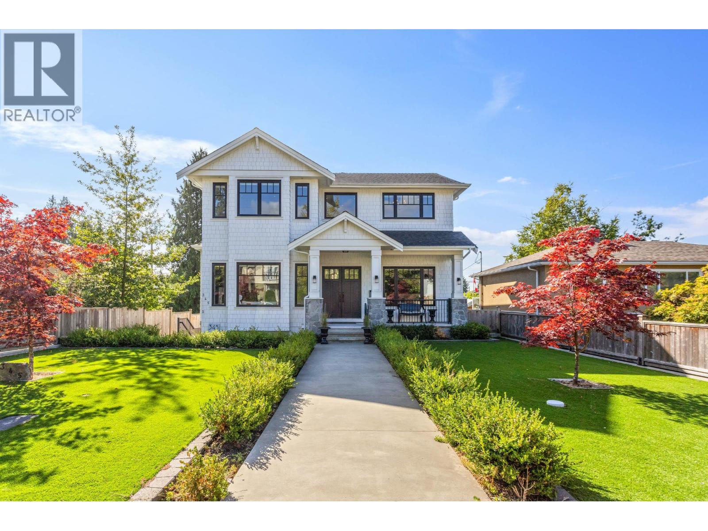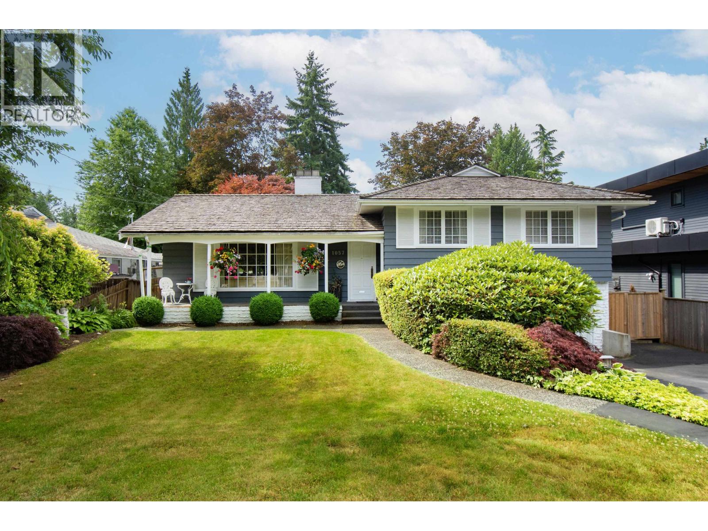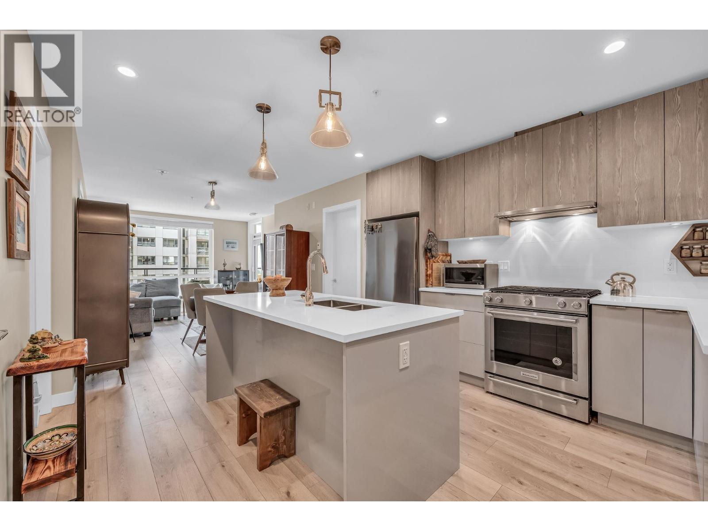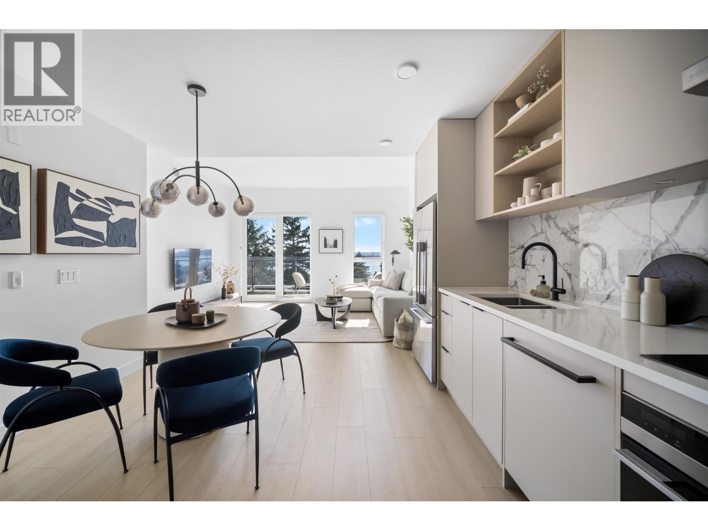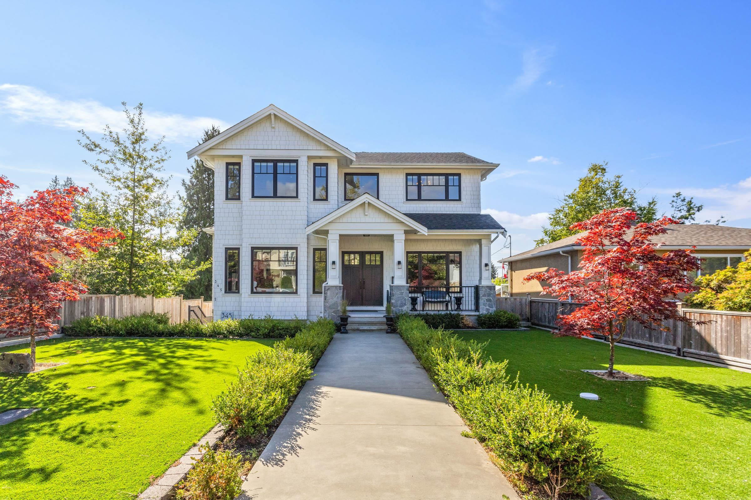- Houseful
- BC
- North Vancouver
- Pemberton Heights
- 2025 Mackay Avenue
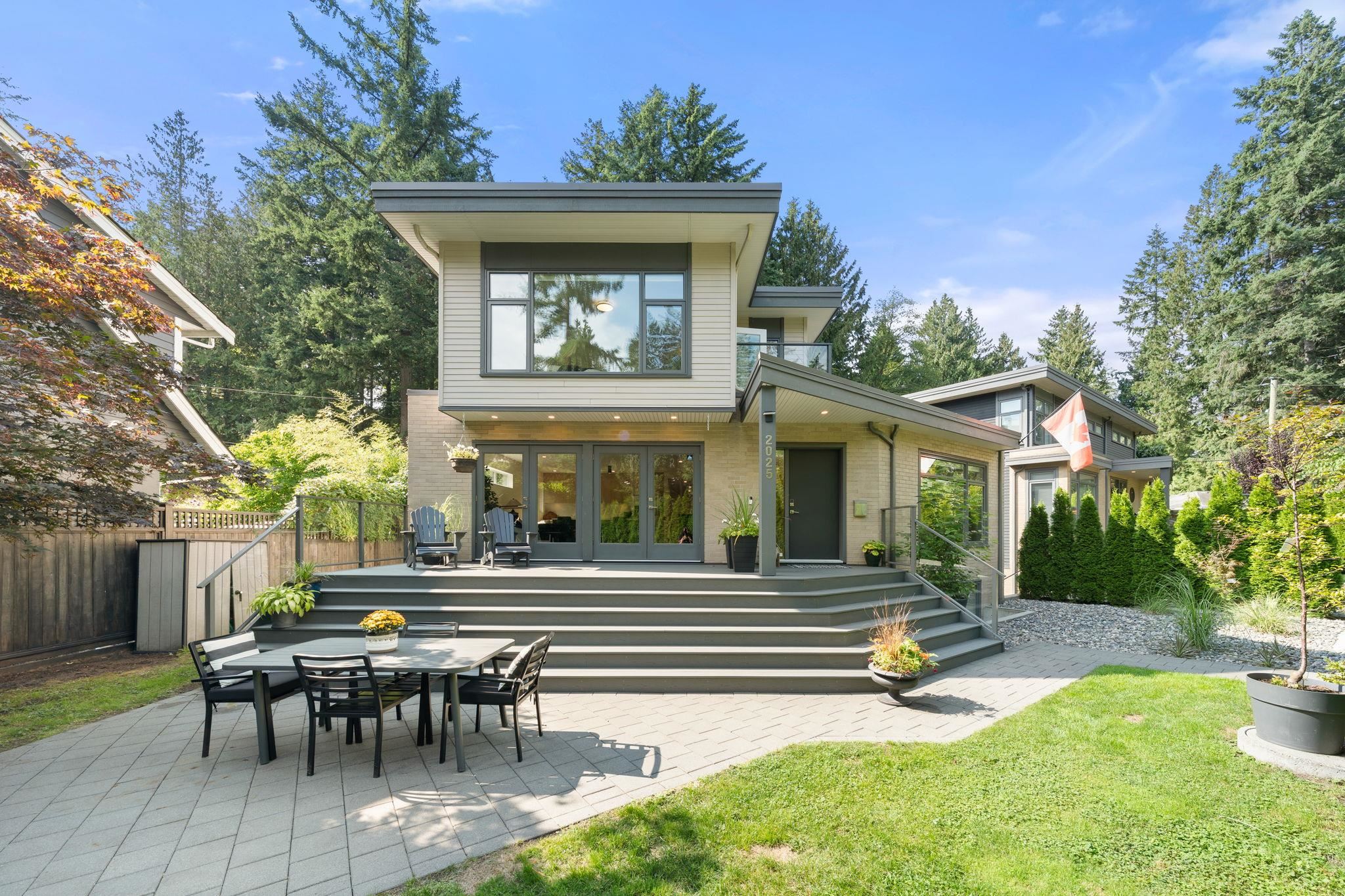
2025 Mackay Avenue
2025 Mackay Avenue
Highlights
Description
- Home value ($/Sqft)$955/Sqft
- Time on Houseful
- Property typeResidential
- Neighbourhood
- CommunityShopping Nearby
- Median school Score
- Year built2018
- Mortgage payment
Welcome to your new 3,300 sqft+ custom home by Georgie Award winning Naikoon Construction. Designed for modern living, the main floor features a bright open layout, an entertainer’s kitchen with premium appliances, flowing dining and living spaces. Upstairs, find 3 spacious beds, including a luxurious primary retreat with walk-in closet and a spa-inspired ensuite. A heated garage with EV charging and energy-efficient construction add convenience, while a flexible 1 bed suite/ airb&b with its own laundry is perfect for guests, in-laws, or rental income. Enjoy the lifestyle of Pemberton Heights stroll to the popular Cornerstone Bistro for coffee, explore nearby trails, and soak in the neighbourhood’s charm. This is more than a home it’s where comfort, design, and community come together.
Home overview
- Heat source Heat pump, natural gas
- Sewer/ septic Public sewer, sanitary sewer, storm sewer
- Construction materials
- Foundation
- Roof
- # parking spaces 3
- Parking desc
- # full baths 3
- # half baths 1
- # total bathrooms 4.0
- # of above grade bedrooms
- Appliances Washer/dryer, dishwasher, refrigerator, stove
- Community Shopping nearby
- Area Bc
- Water source Public
- Zoning description Rs-1
- Lot dimensions 5063.0
- Lot size (acres) 0.12
- Basement information Finished
- Building size 3023.0
- Mls® # R3053630
- Property sub type Single family residence
- Status Active
- Virtual tour
- Tax year 2024
- Utility 2.235m X 2.692m
- Bedroom 2.921m X 2.946m
- Living room 4.14m X 3.023m
- Bedroom 2.642m X 3.353m
- Kitchen 4.191m X 2.54m
- Bedroom 3.48m X 2.972m
Level: Above - Primary bedroom 4.267m X 3.327m
Level: Above - Bedroom 3.353m X 2.972m
Level: Above - Walk-in closet 1.524m X 2.438m
Level: Above - Living room 5.131m X 4.216m
Level: Main - Foyer 1.956m X 2.997m
Level: Main - Laundry 3.048m X 3.251m
Level: Main - Kitchen 3.632m X 5.131m
Level: Main - Dining room 7.722m X 4.445m
Level: Main
- Listing type identifier Idx

$-7,701
/ Month

