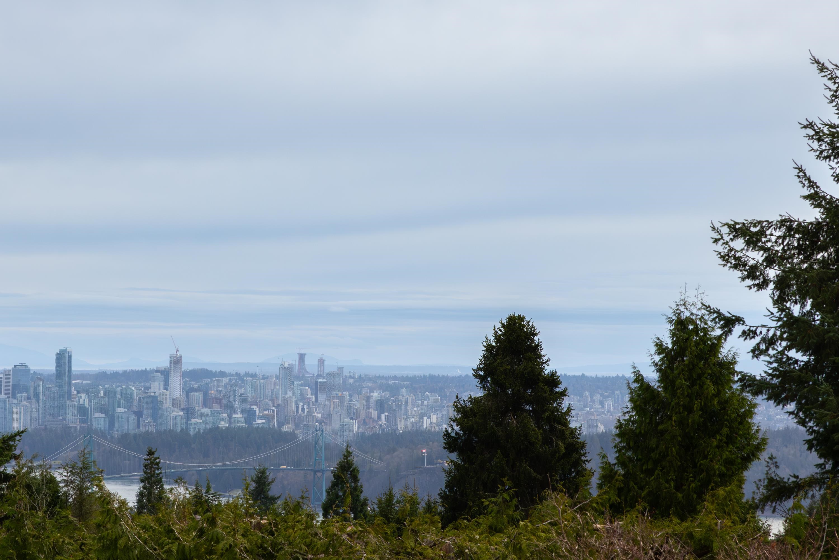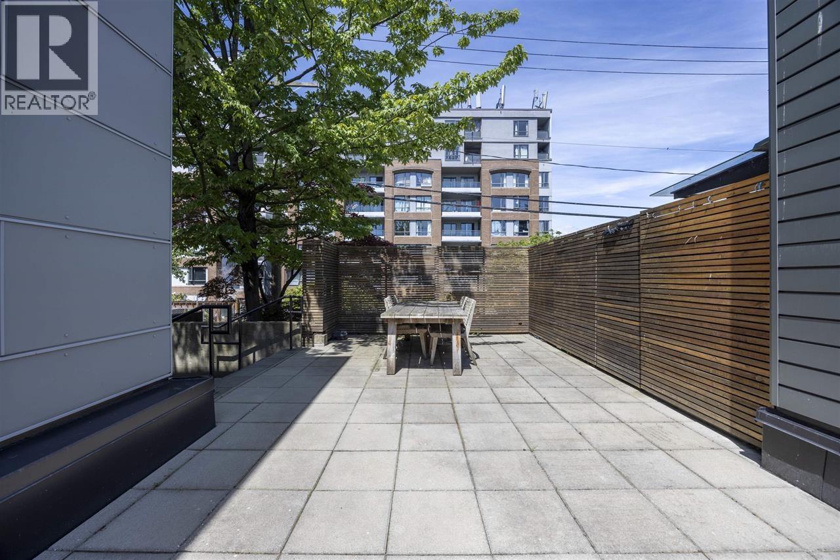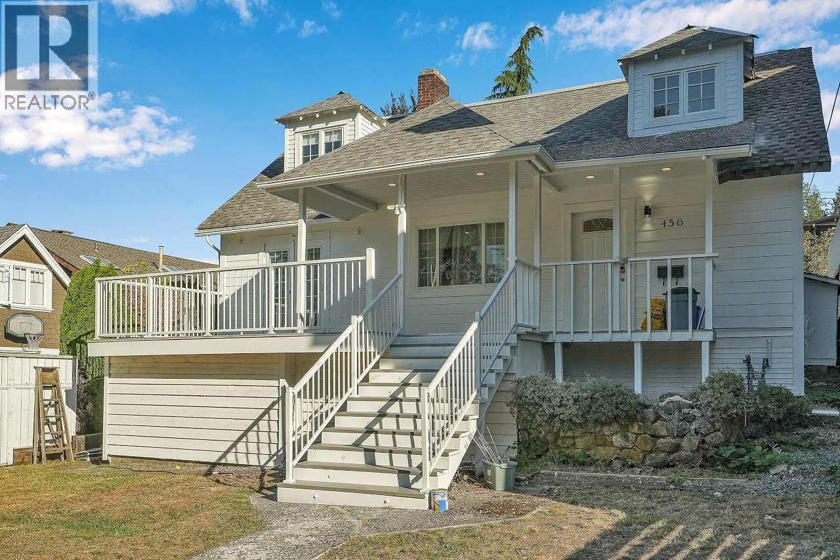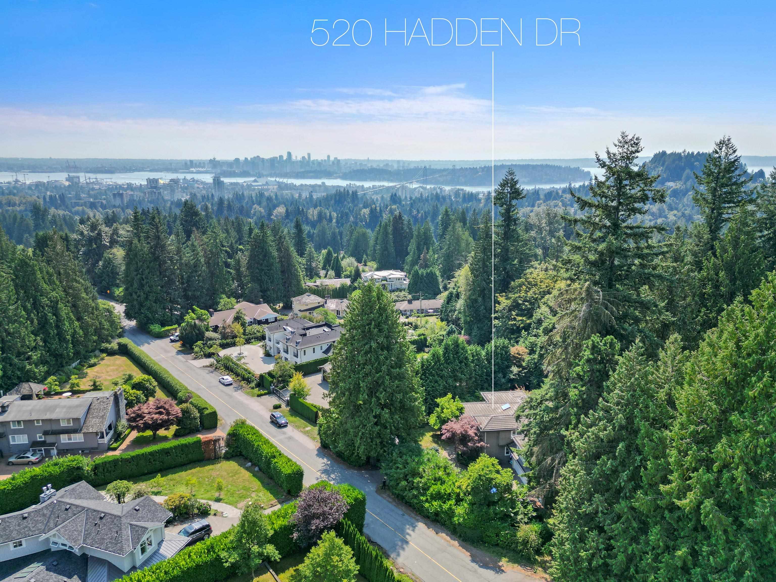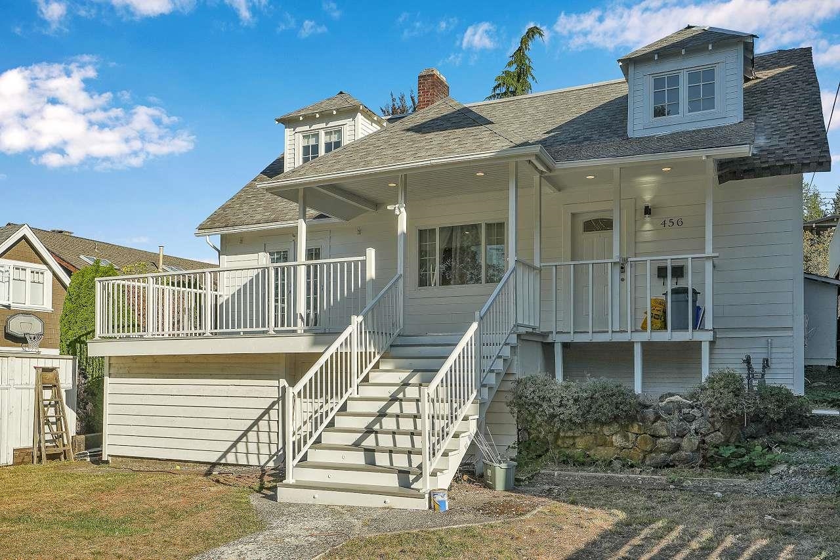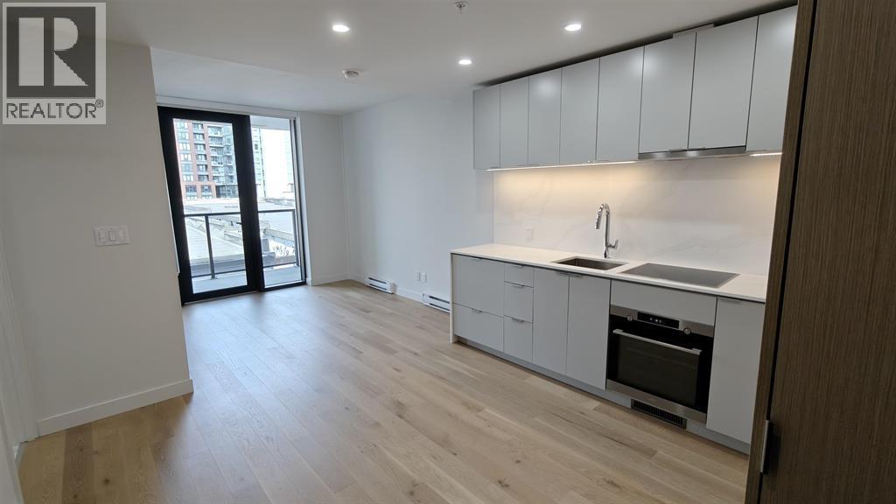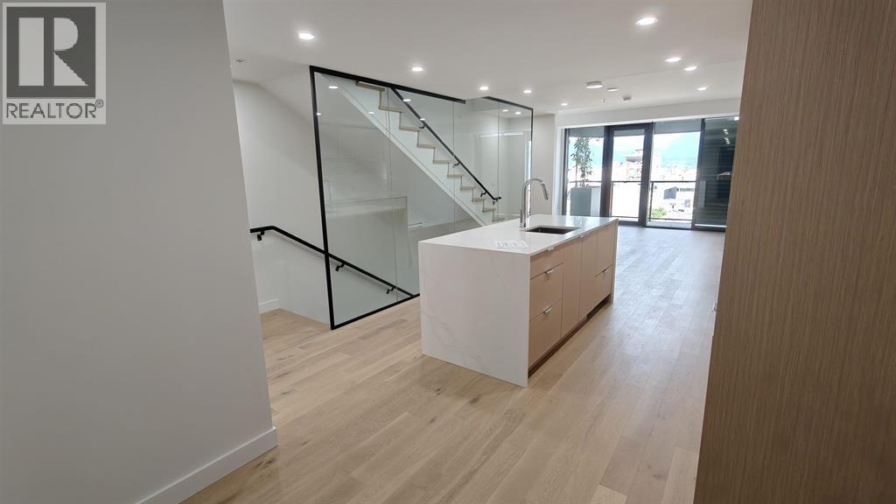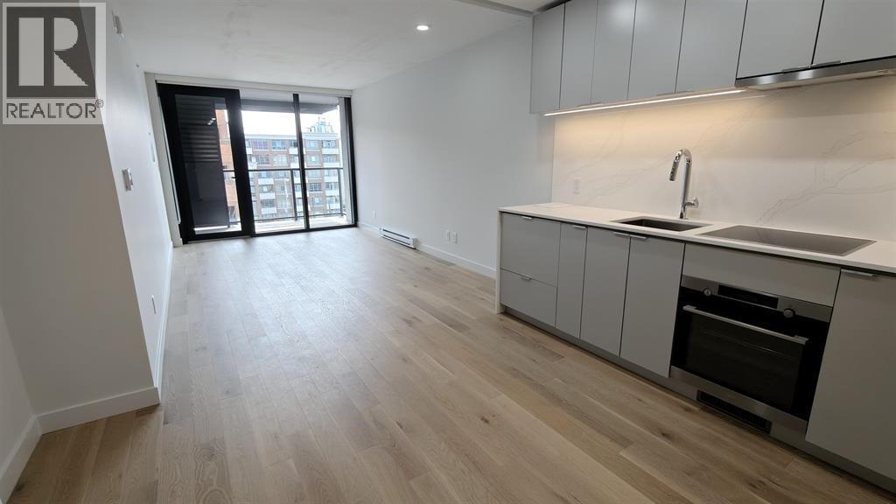- Houseful
- BC
- North Vancouver
- Tempe
- 203 26th Street East
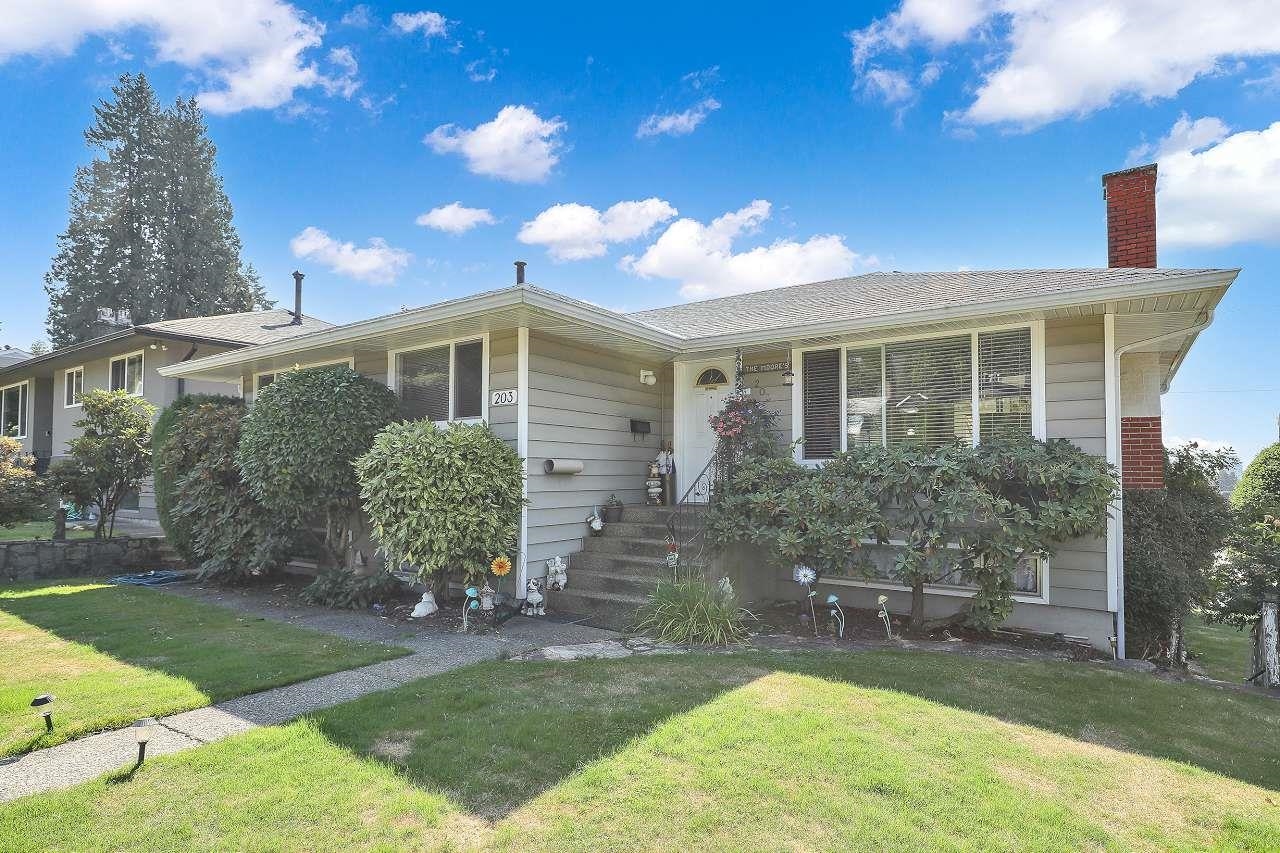
203 26th Street East
203 26th Street East
Highlights
Description
- Home value ($/Sqft)$773/Sqft
- Time on Houseful
- Property typeResidential
- StyleBasement entry
- Neighbourhood
- CommunityShopping Nearby
- Median school Score
- Year built1958
- Mortgage payment
WOW!! Prime street in Upper Lonsdale, same owner for 46 years. Very open corner lot with lane access to the 2 car garage, single car carport and open parking for extra visitors. Great home with a bright and sunny sunroom addition on the south side, works well as a kids playroom or a family room, kitchen with updated flooring, and a walk out to the south side sundeck to enjoy the view. Original hardwoods in most areas on the main floor. Large living room with gas fireplace. Recently updated laminates and paint in basement. Easy suite potential with separate entry. The large rec room is ideal for family fun also has a gas fireplace. The workshop is unfinished and is perfect for the woodworker or hobbyist. You will love all the manicured and well card for mature landscaping. Hurry.
Home overview
- Heat source Forced air, natural gas
- Sewer/ septic Public sewer, sanitary sewer
- Construction materials
- Foundation
- Roof
- Fencing Fenced
- # parking spaces 6
- Parking desc
- # full baths 1
- # half baths 1
- # total bathrooms 2.0
- # of above grade bedrooms
- Appliances Washer/dryer, dishwasher, disposal, refrigerator, stove
- Community Shopping nearby
- Area Bc
- View Yes
- Water source Public
- Zoning description Sfd
- Lot dimensions 5888.0
- Lot size (acres) 0.14
- Basement information Full, partially finished, exterior entry
- Building size 2327.0
- Mls® # R3041254
- Property sub type Single family residence
- Status Active
- Virtual tour
- Tax year 2024
- Laundry 2.743m X 4.039m
Level: Basement - Workshop 4.267m X 5.944m
Level: Basement - Bedroom 2.616m X 3.759m
Level: Basement - Recreation room 3.531m X 6.299m
Level: Basement - Dining room 2.794m X 2.87m
Level: Main - Kitchen 2.667m X 2.743m
Level: Main - Bedroom 2.743m X 4.267m
Level: Main - Foyer 1.524m X 2.743m
Level: Main - Family room 3.353m X 4.14m
Level: Main - Eating area 2.489m X 2.743m
Level: Main - Primary bedroom 3.353m X 4.267m
Level: Main - Living room 3.658m X 6.401m
Level: Main
- Listing type identifier Idx

$-4,800
/ Month

