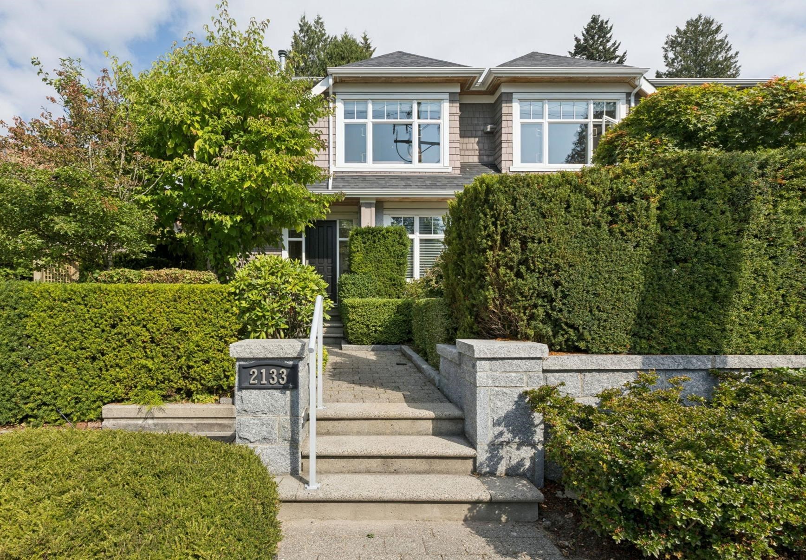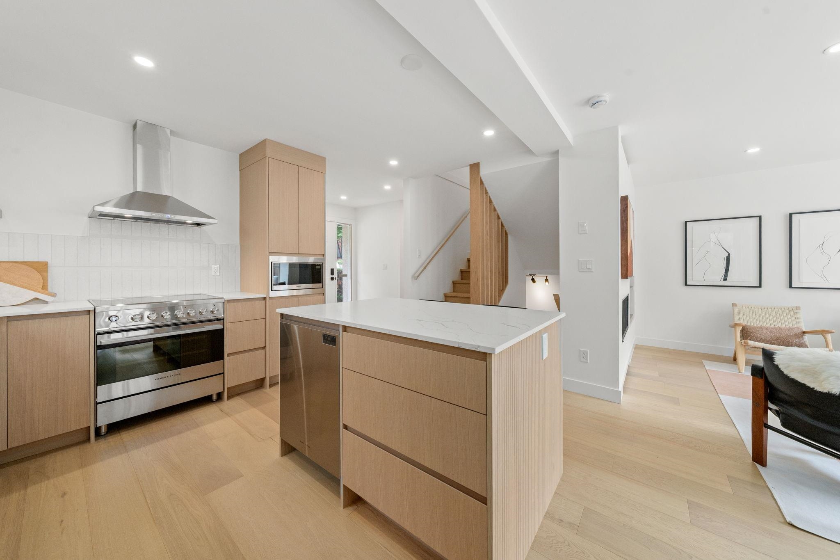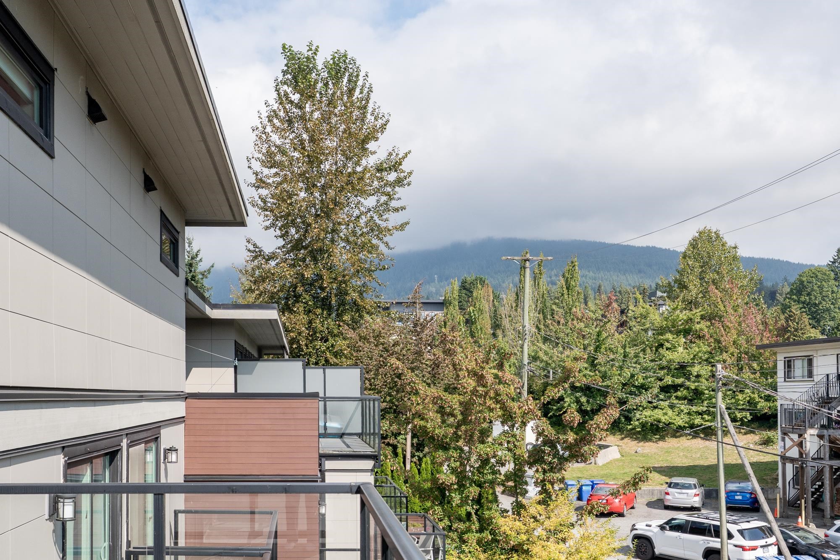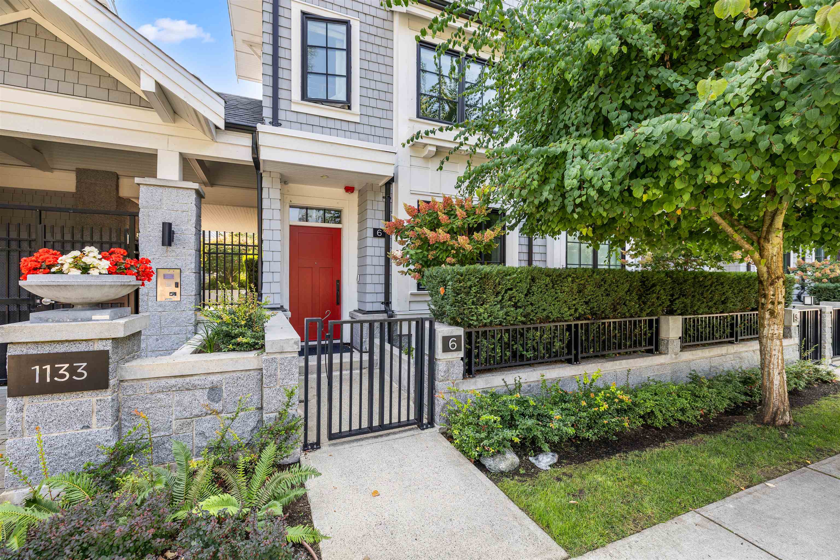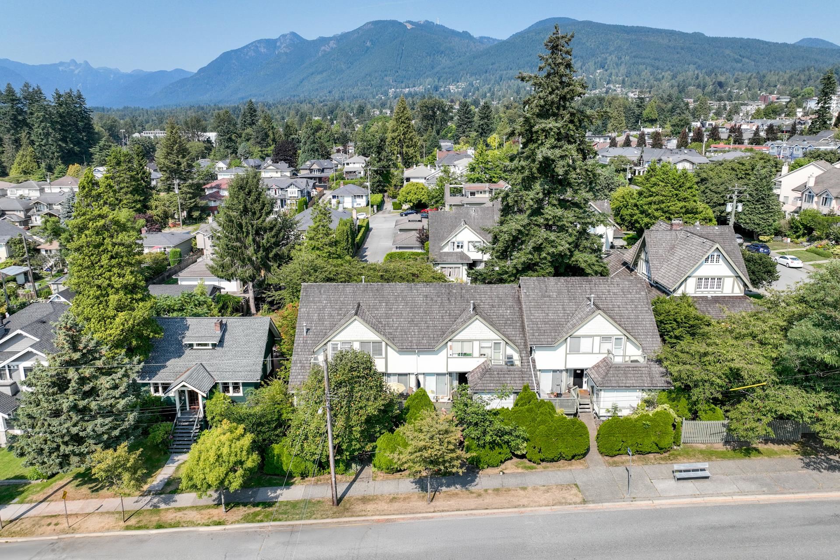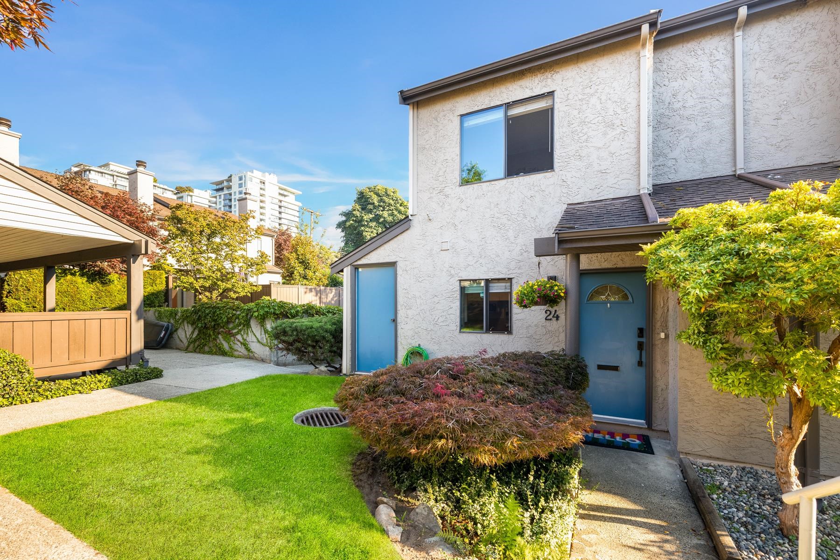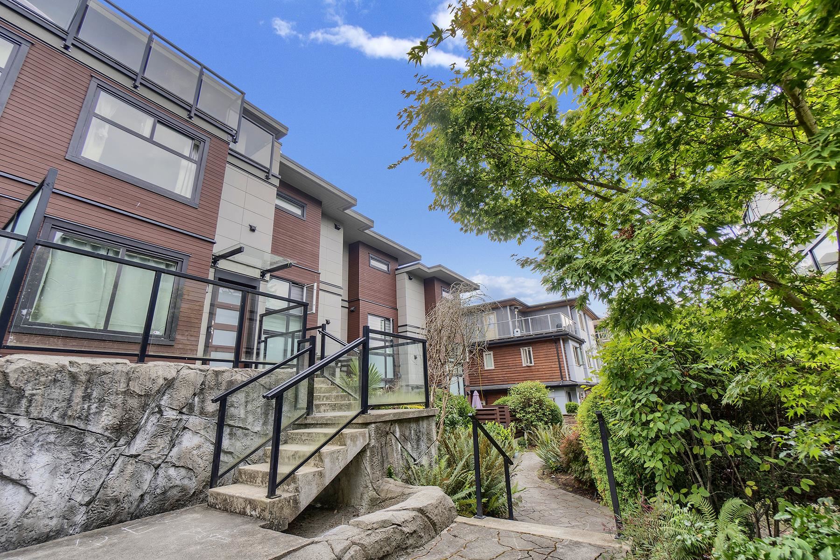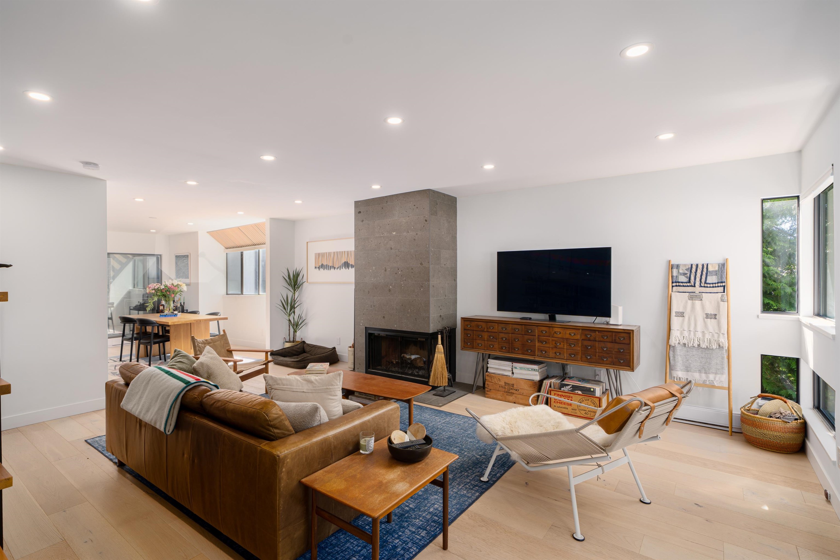- Houseful
- BC
- North Vancouver
- Lions Gate
- 2035 2035 Glenaire Drive #101
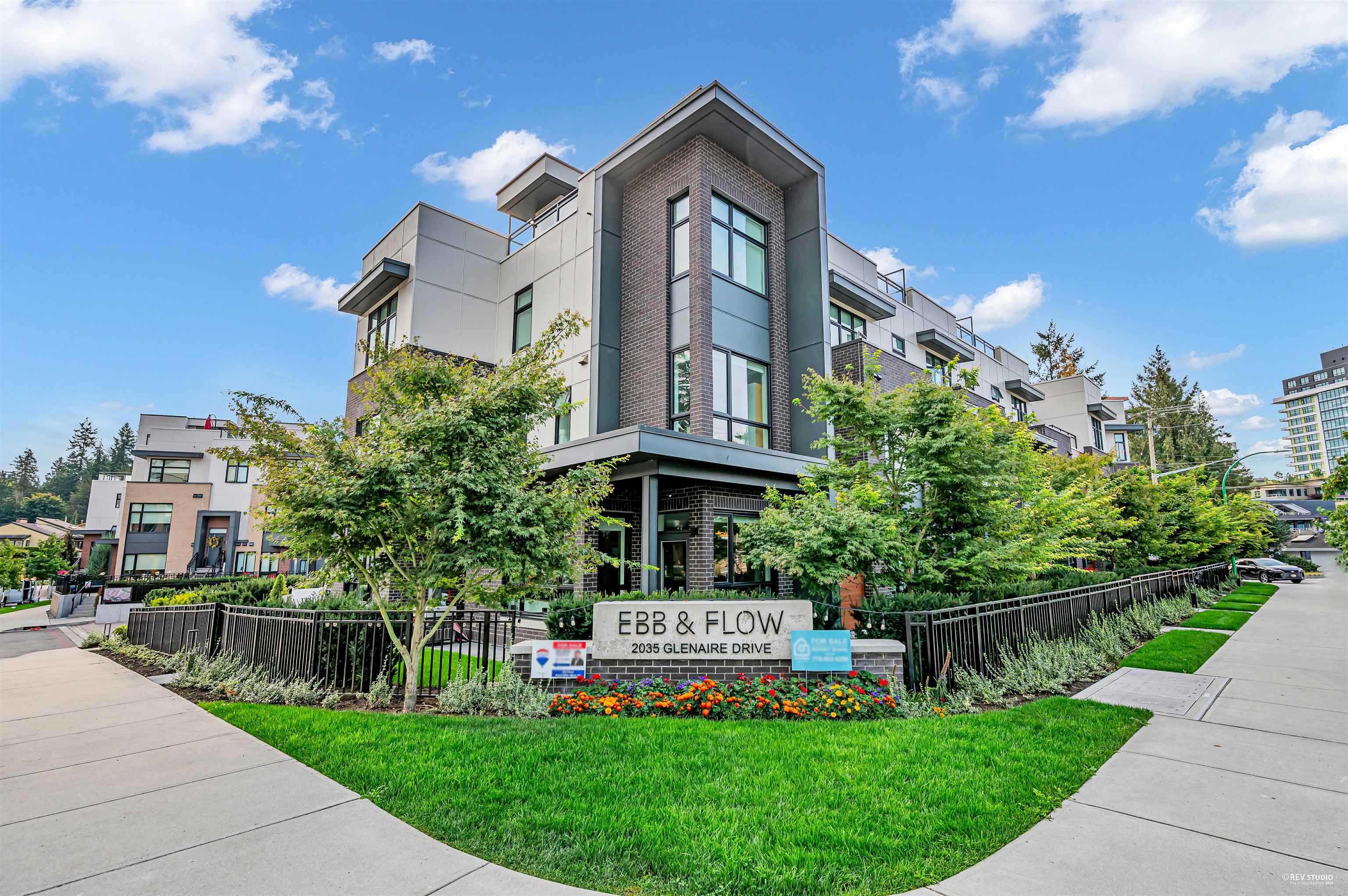
2035 2035 Glenaire Drive #101
2035 2035 Glenaire Drive #101
Highlights
Description
- Home value ($/Sqft)$1,122/Sqft
- Time on Houseful
- Property typeResidential
- Style3 storey
- Neighbourhood
- CommunityShopping Nearby
- Median school Score
- Year built2022
- Mortgage payment
A true standout, the best unit at Ebb & Flow! This private corner residence was fully upgraded w/ hardwood flooring carried into the bedrooms, a waterfall island, Bosch appliances, A/C on every level, & elegant chandeliers! Offering 1,390sqft across 3levels plus a 346sqft rooftop deck, this 3bed 3bath home is bathed in natural light, & the view of the Lions Gate at night is something you need to experience! The landscaped yard is the most private in the complex, framed by hedges & greenery, & the sellers cover regular maintenance/cleaning out of pocket to keep it in pristine condition. Rare 4sidebyside parking stalls w/ 3EV chargers complete this exceptional property ($35k value each already paid by the seller!) PRIME LOCATION minutes from Park Royal, Grouse Mountain, Lions Gate Bridge.
Home overview
- Heat source Radiant
- Sewer/ septic Sanitary sewer, storm sewer
- Construction materials
- Foundation
- Roof
- # parking spaces 4
- Parking desc
- # full baths 2
- # half baths 1
- # total bathrooms 3.0
- # of above grade bedrooms
- Appliances Washer/dryer, dishwasher, refrigerator, stove
- Community Shopping nearby
- Area Bc
- Subdivision
- Water source Public
- Zoning description Cd1-12
- Directions 3f6cd6d0003f338fd55ecd030d7aa8cb
- Basement information None
- Building size 1390.0
- Mls® # R3048145
- Property sub type Townhouse
- Status Active
- Tax year 2024
- Laundry 1.753m X 1.473m
- Bedroom 2.591m X 3.81m
- Bedroom 2.489m X 3.734m
- Den 1.956m X 2.515m
Level: Above - Primary bedroom 2.845m X 5.105m
Level: Above - Kitchen 2.896m X 2.769m
Level: Main - Foyer 1.194m X 2.413m
Level: Main - Dining room 2.362m X 3.531m
Level: Main - Living room 2.87m X 3.607m
Level: Main
- Listing type identifier Idx

$-4,160
/ Month

