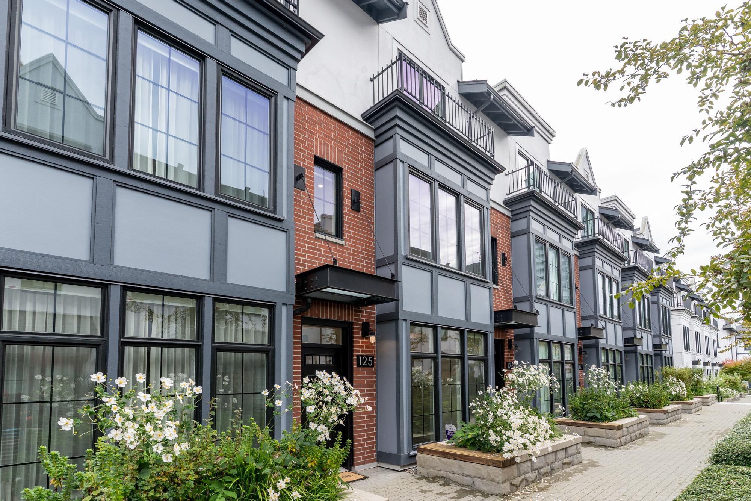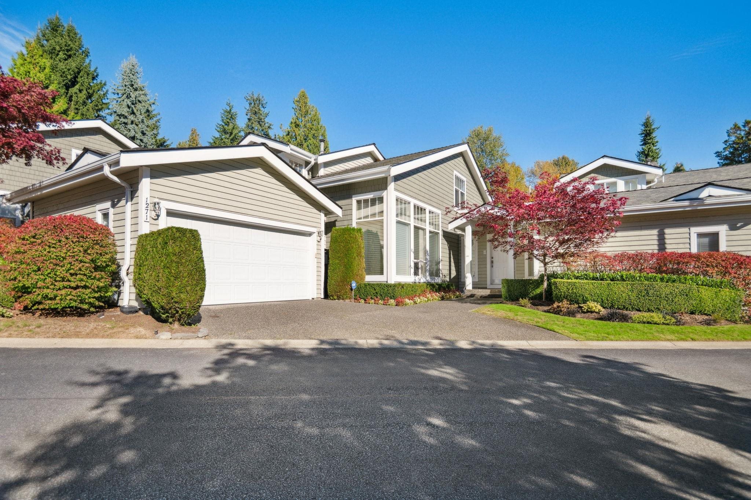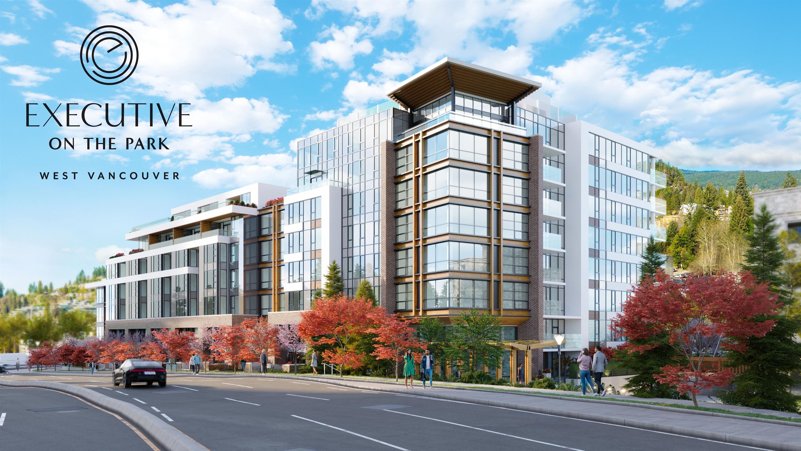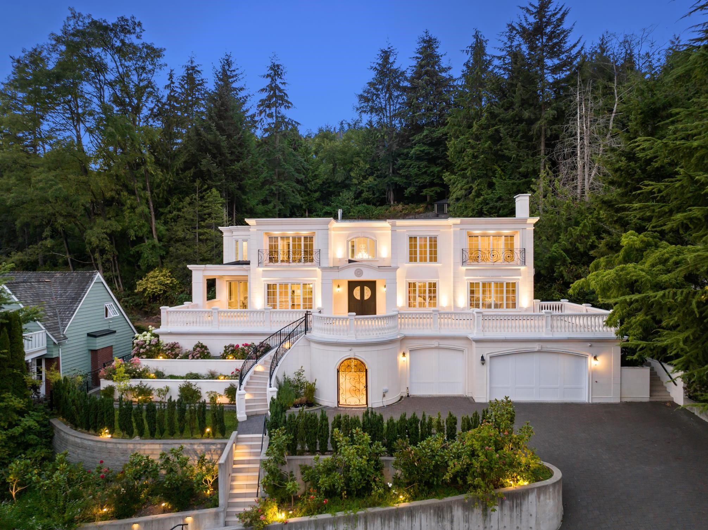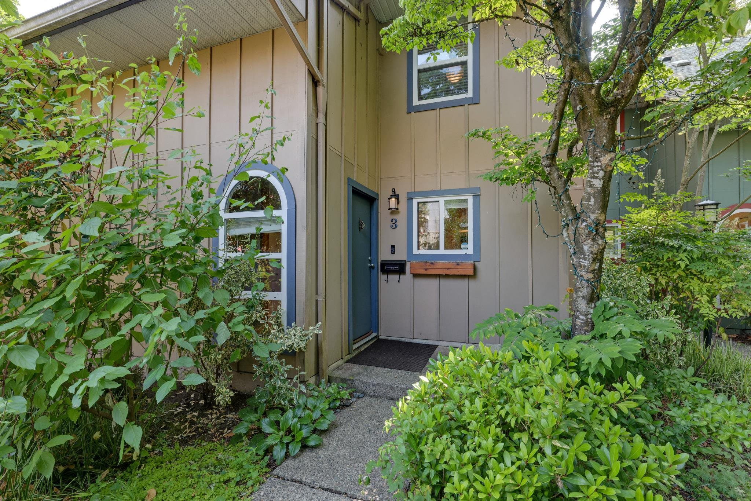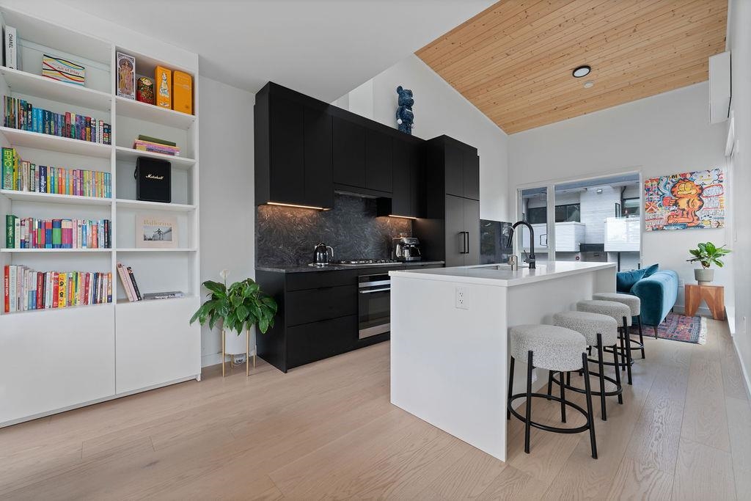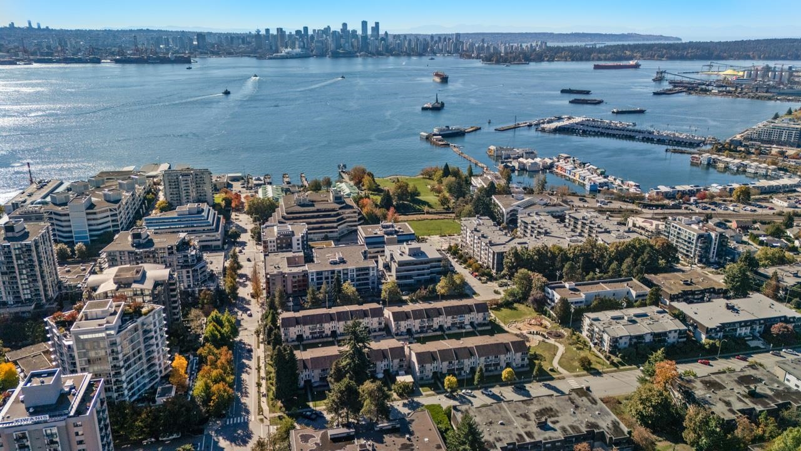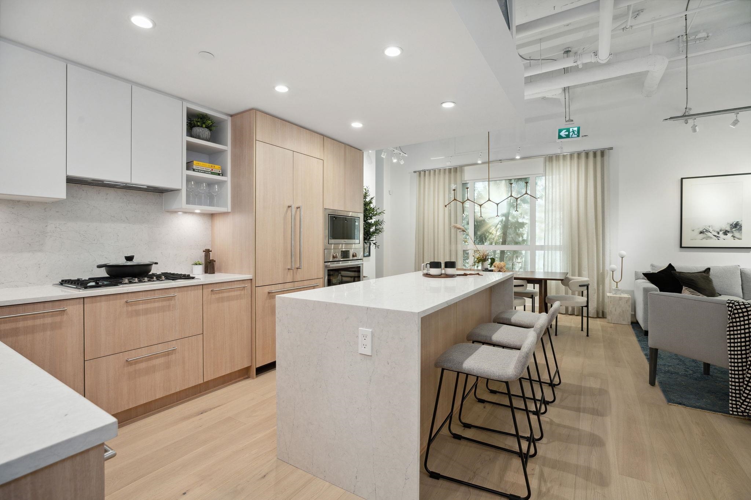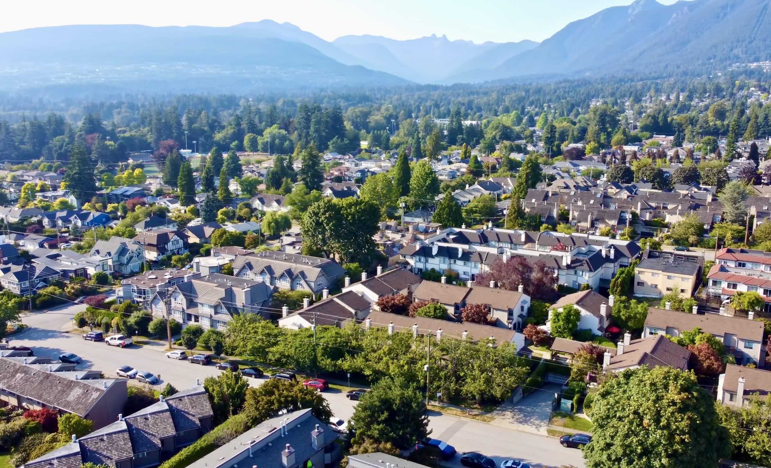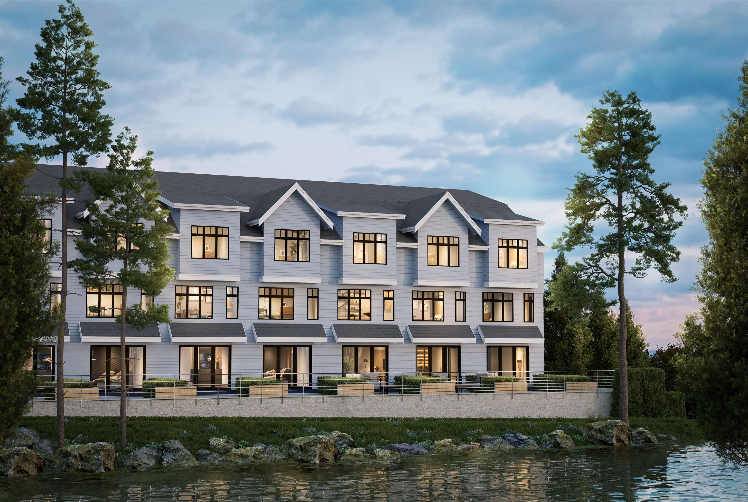- Houseful
- BC
- North Vancouver
- Lions Gate
- 2035 Glenaire Drive #103
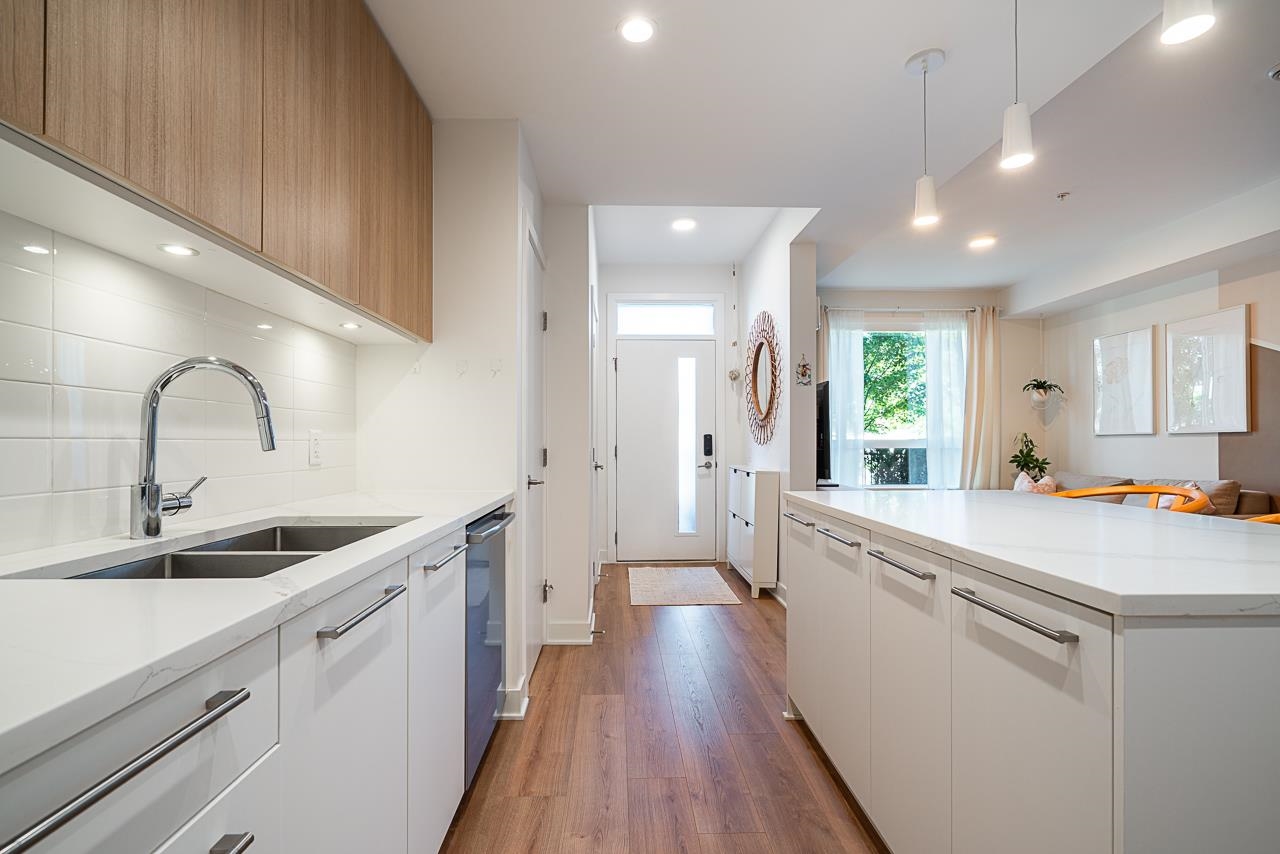
2035 Glenaire Drive #103
For Sale
27 Days
$1,349,900
3 beds
3 baths
1,457 Sqft
2035 Glenaire Drive #103
For Sale
27 Days
$1,349,900
3 beds
3 baths
1,457 Sqft
Highlights
Description
- Home value ($/Sqft)$926/Sqft
- Time on Houseful
- Property typeResidential
- Style3 storey
- Neighbourhood
- CommunityShopping Nearby
- Median school Score
- Year built2022
- Mortgage payment
Spacious 3-bed + den, 2.5 bath townhouse offering 1,450 sq. ft. across 3 levels with a large private rooftop patio ideal for relaxing, dining & entertaining. The open-concept main floor features a sleek Bosch kitchen with integrated fridge & gas cooktop. Radiant in-floor heating & A/C ensure comfort year-round. Meticulously maintained with 2 EV-ready parking stalls, storage locker & new home warranty included. Exceptional location close to Park Royal shopping, Grouse Mountain, Lions Gate Bridge, top schools, vibrant North Shore neighbourhoods & Ambleside Beach. A rare opportunity not to be missed! **OPEN HOUSE: SAT, OCT 18 AT 1-3PM**
MLS®#R3051690 updated 1 day ago.
Houseful checked MLS® for data 1 day ago.
Home overview
Amenities / Utilities
- Heat source Hot water, radiant
- Sewer/ septic Public sewer, sanitary sewer, storm sewer
Exterior
- # total stories 3.0
- Construction materials
- Foundation
- Roof
- Fencing Fenced
- # parking spaces 2
- Parking desc
Interior
- # full baths 2
- # half baths 1
- # total bathrooms 3.0
- # of above grade bedrooms
- Appliances Washer/dryer, dishwasher, refrigerator, stove, microwave
Location
- Community Shopping nearby
- Area Bc
- Subdivision
- Water source Public
- Zoning description Cd1-12
Overview
- Basement information None
- Building size 1457.0
- Mls® # R3051690
- Property sub type Townhouse
- Status Active
- Tax year 2024
Rooms Information
metric
- Primary bedroom 3.962m X 3.251m
- Den 1.93m X 3.607m
- Walk-in closet 1.397m X 2.489m
- Laundry 1.93m X 1.397m
Level: Above - Bedroom 3.15m X 2.769m
Level: Above - Bedroom 2.921m X 2.972m
Level: Main - Kitchen 3.48m X 3.48m
Level: Main - Dining room 2.413m X 3.073m
Level: Main - Living room 2.794m X 3.327m
Level: Main - Foyer 1.321m X 2.083m
Level: Main
SOA_HOUSEKEEPING_ATTRS
- Listing type identifier Idx

Lock your rate with RBC pre-approval
Mortgage rate is for illustrative purposes only. Please check RBC.com/mortgages for the current mortgage rates
$-3,600
/ Month25 Years fixed, 20% down payment, % interest
$
$
$
%
$
%

Schedule a viewing
No obligation or purchase necessary, cancel at any time
Nearby Homes
Real estate & homes for sale nearby

