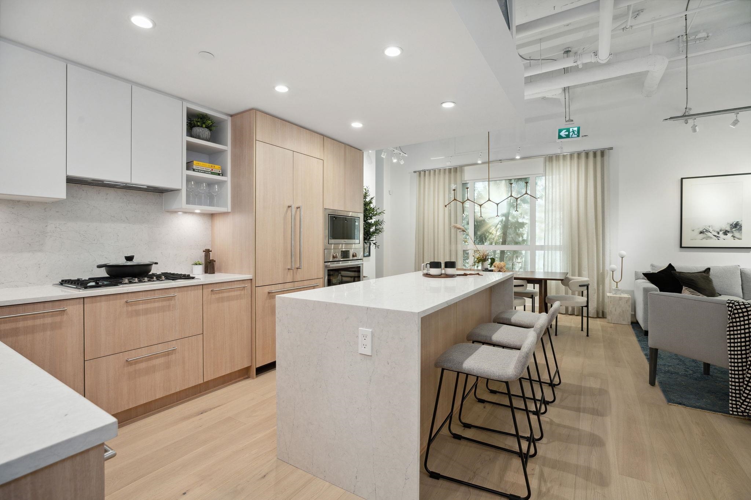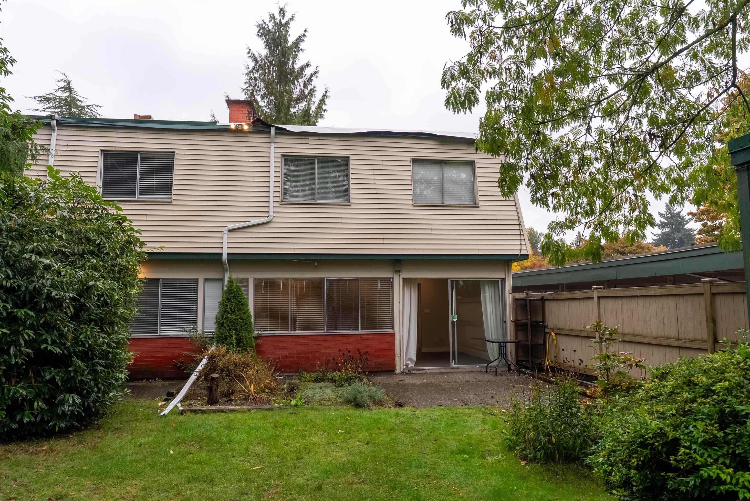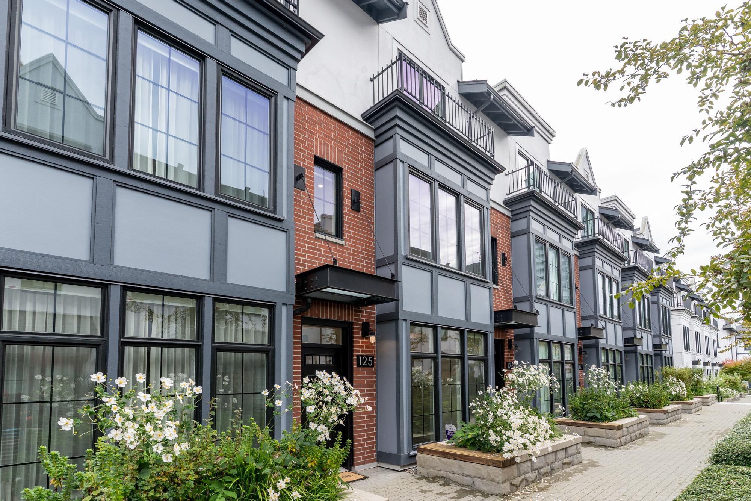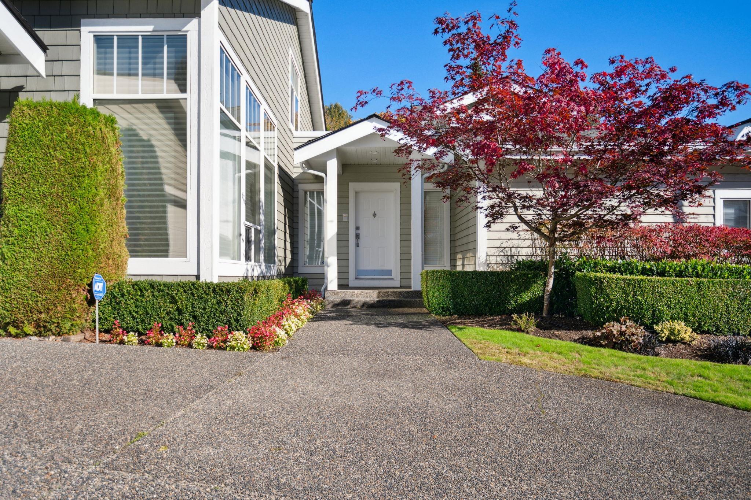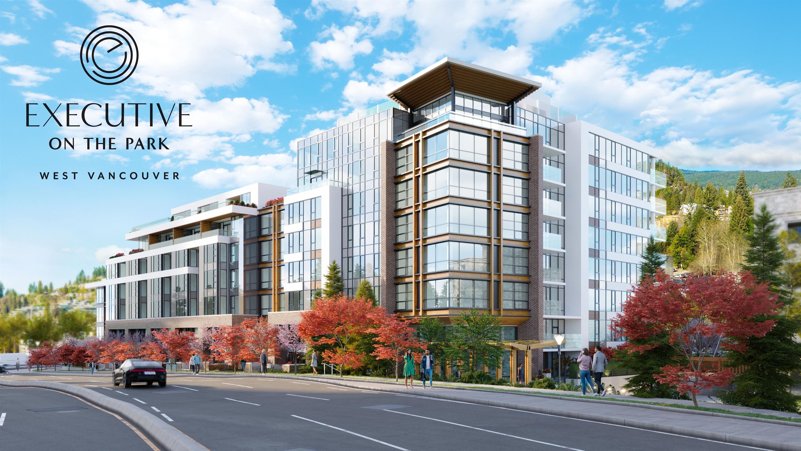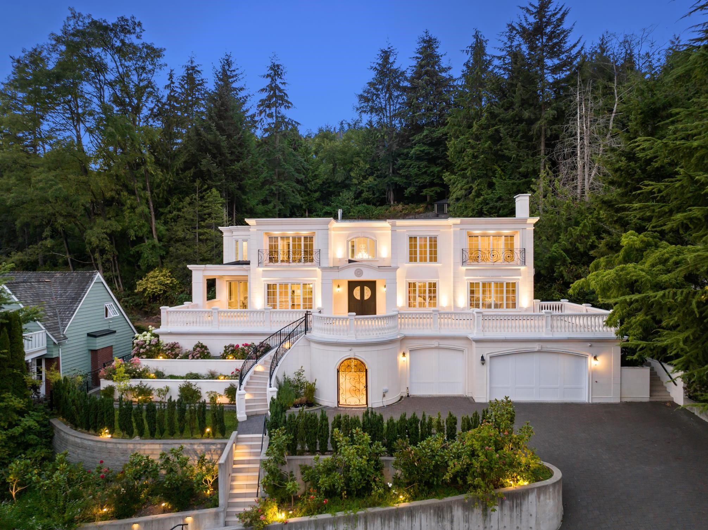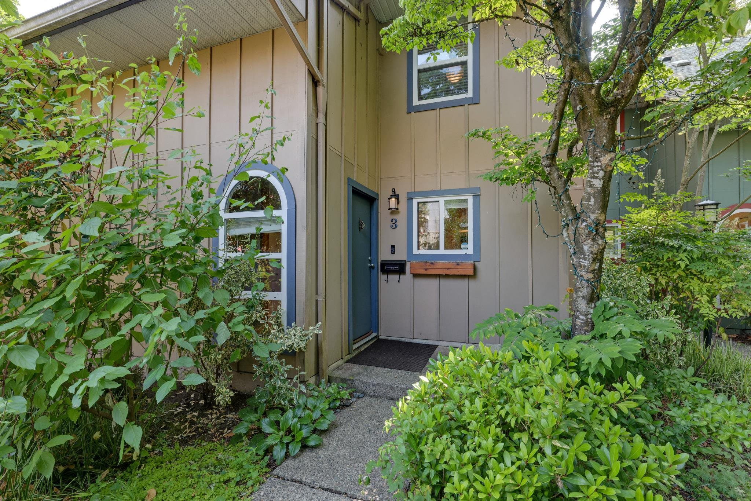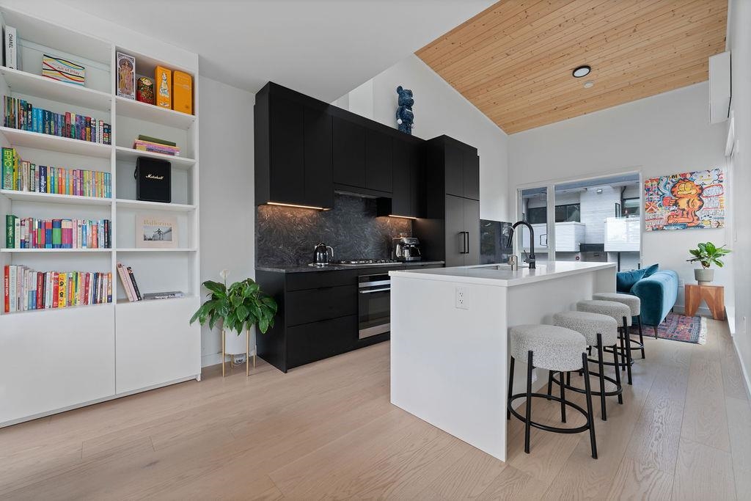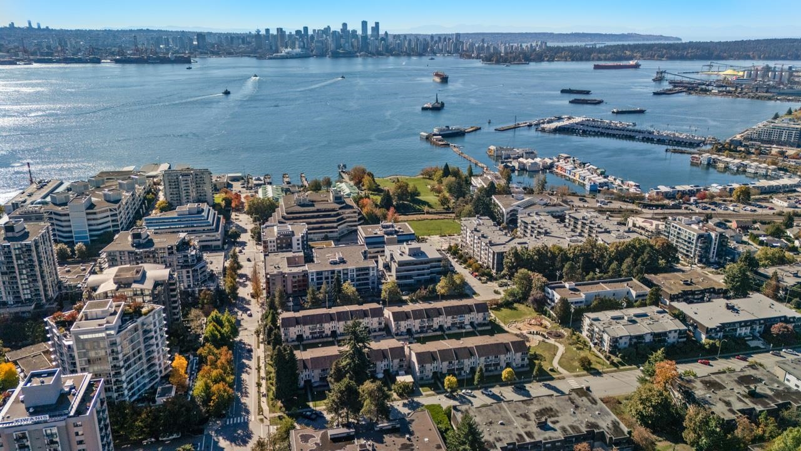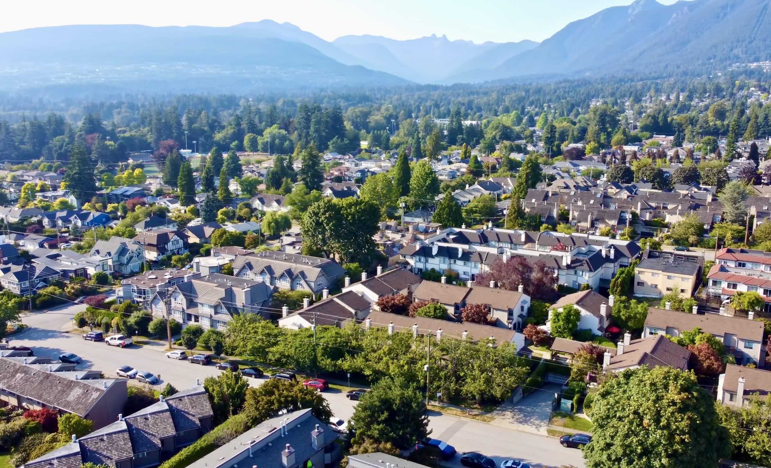- Houseful
- BC
- North Vancouver
- Lions Gate
- 2035 Glenaire Drive #173
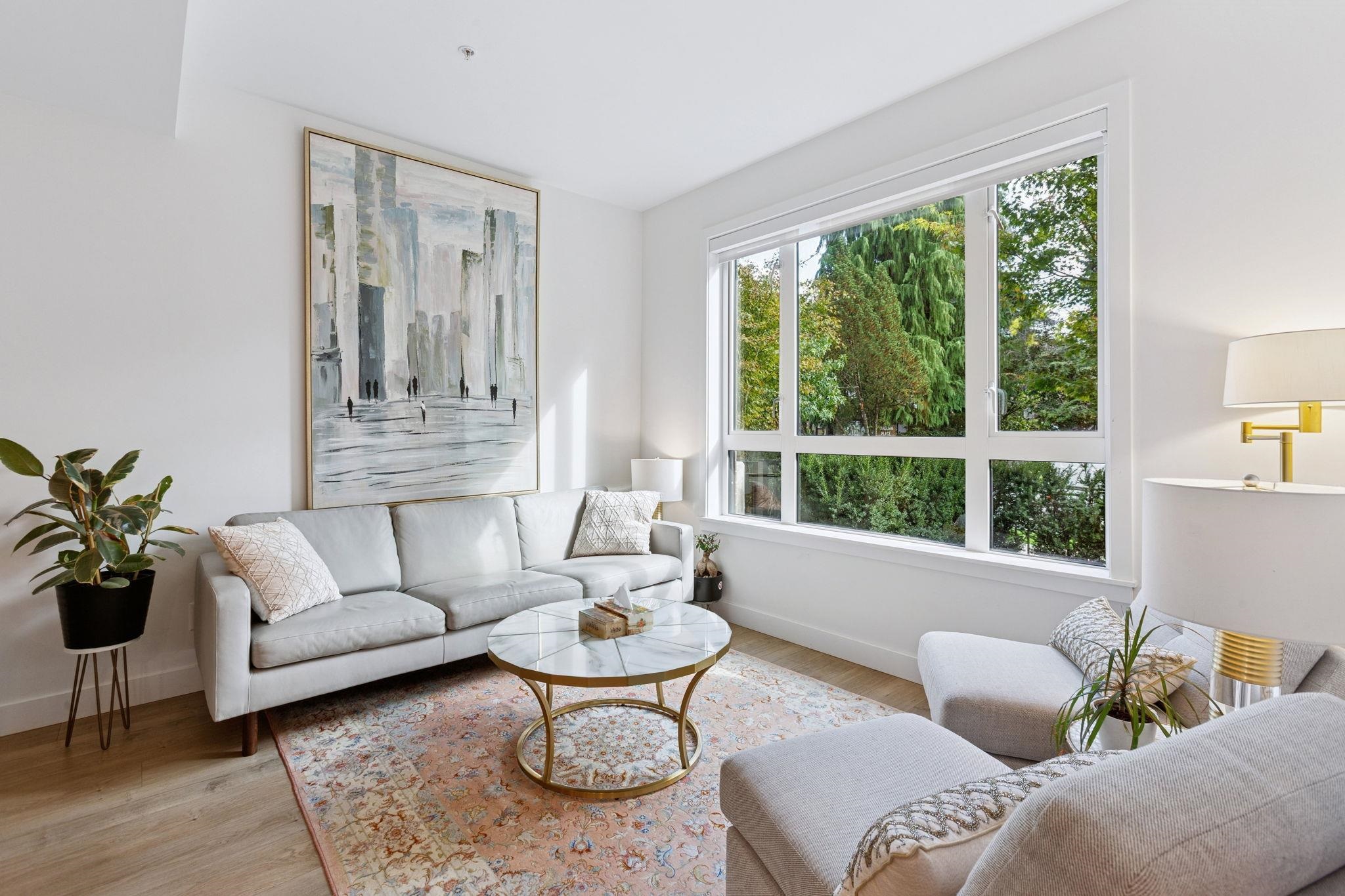
2035 Glenaire Drive #173
2035 Glenaire Drive #173
Highlights
Description
- Home value ($/Sqft)$1,009/Sqft
- Time on Houseful
- Property typeResidential
- Style3 storey
- Neighbourhood
- CommunityShopping Nearby
- Median school Score
- Year built2023
- Mortgage payment
Welcome to Ebb and Flow! This stunning 4-bedroom, 3.5-bathroom home offers three levels of living space with a total of 1,603 sqft, plus 469 sqft rooftop deck. Nestled in a prime location of the sought-after Ebb & Flow complex, this home provides direct access from Sandown Place, making it ideal for families.The open-concept kitchen features premium Bosch appliances, including an integrated fridge, gas cooktop, wall oven,complemented by under-cabinet lighting for added convenience. Additional highlights include laminate flooring, a quartz backsplash, a waterfall-edge island, and two side-by-side parking spaces with storage. Enjoy radiant heat throughout and an upgraded heat pump for air conditioning in the summer. Located just minutes from Park Royal, Grouse Mountain, Highway and Downtown!
Home overview
- Heat source Electric, radiant
- Sewer/ septic Public sewer, storm sewer
- Construction materials
- Foundation
- Roof
- # parking spaces 2
- Parking desc
- # full baths 3
- # half baths 1
- # total bathrooms 4.0
- # of above grade bedrooms
- Community Shopping nearby
- Area Bc
- Subdivision
- View No
- Water source Public
- Zoning description Cd112
- Basement information None
- Building size 1603.0
- Mls® # R3056746
- Property sub type Townhouse
- Status Active
- Virtual tour
- Tax year 2024
- Bedroom 2.692m X 3.734m
- Walk-in closet 1.854m X 1.981m
- Primary bedroom 2.896m X 5.029m
- Bedroom 2.718m X 3.683m
Level: Above - Bedroom 2.54m X 2.845m
Level: Above - Laundry 1.524m X 1.854m
Level: Above - Kitchen 2.667m X 3.632m
Level: Main - Living room 2.87m X 3.607m
Level: Main - Foyer 1.245m X 2.083m
Level: Main - Dining room 2.997m X 3.251m
Level: Main
- Listing type identifier Idx

$-4,315
/ Month

