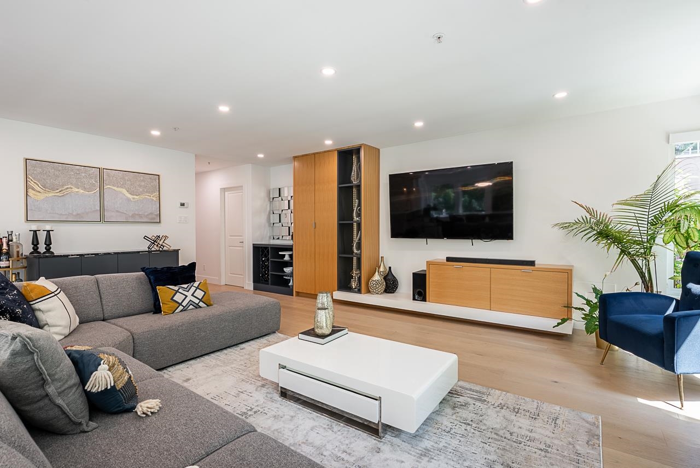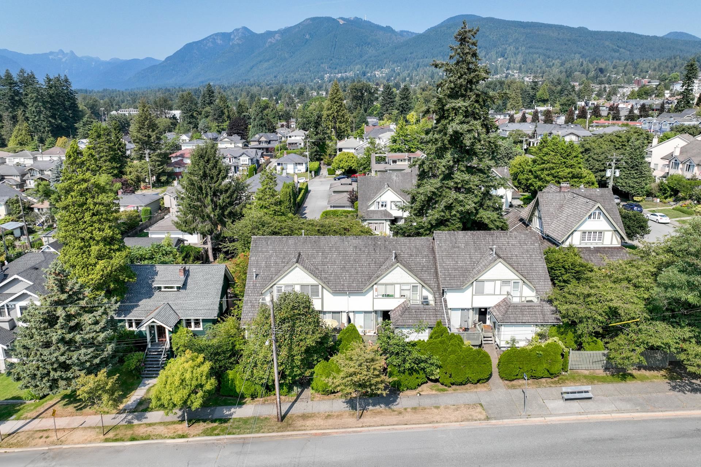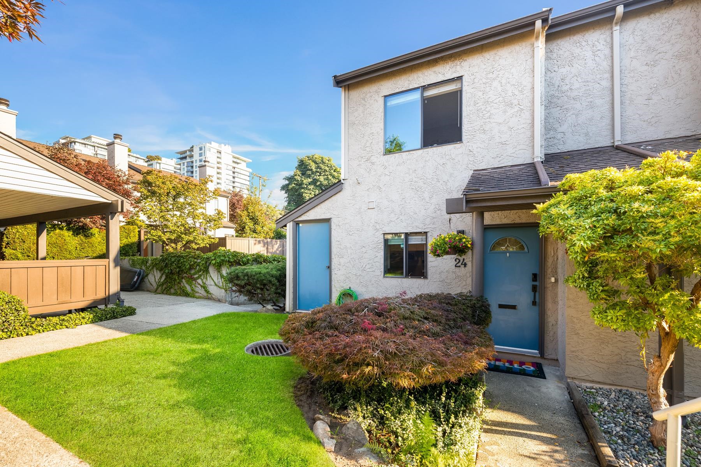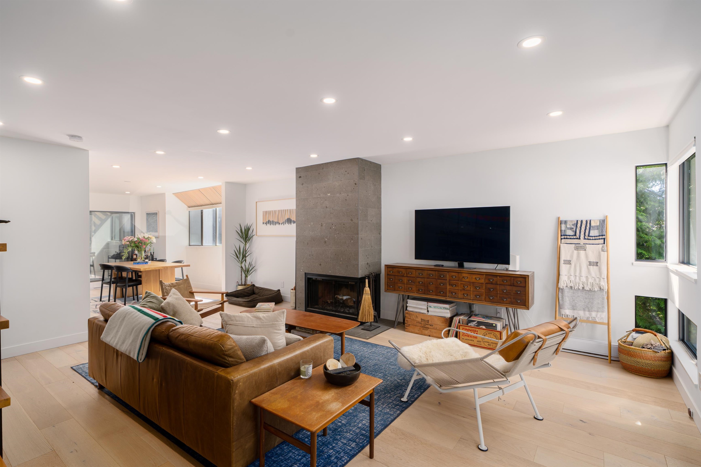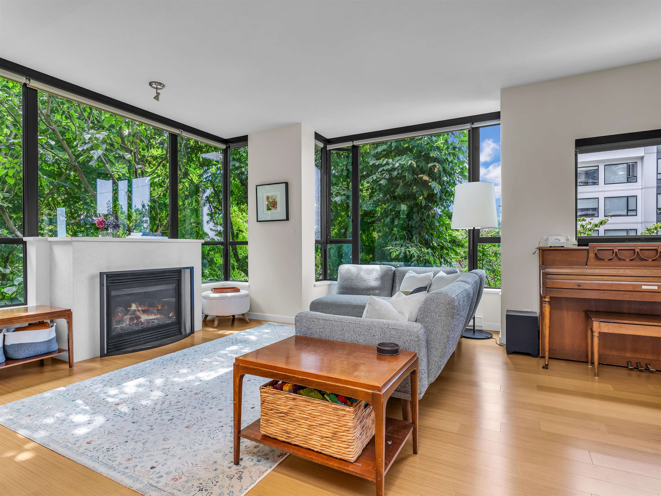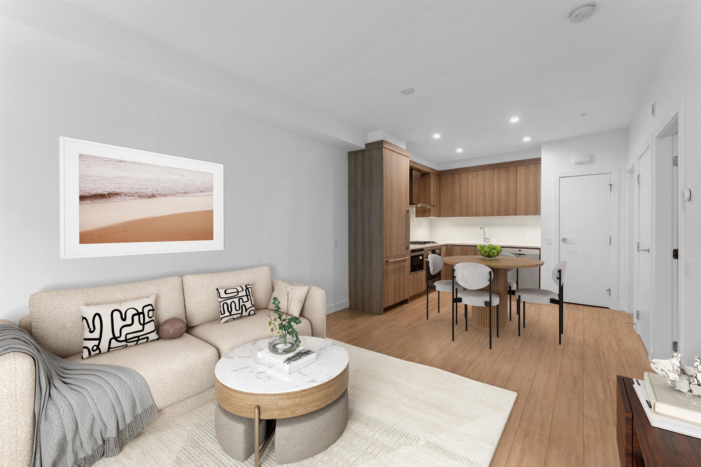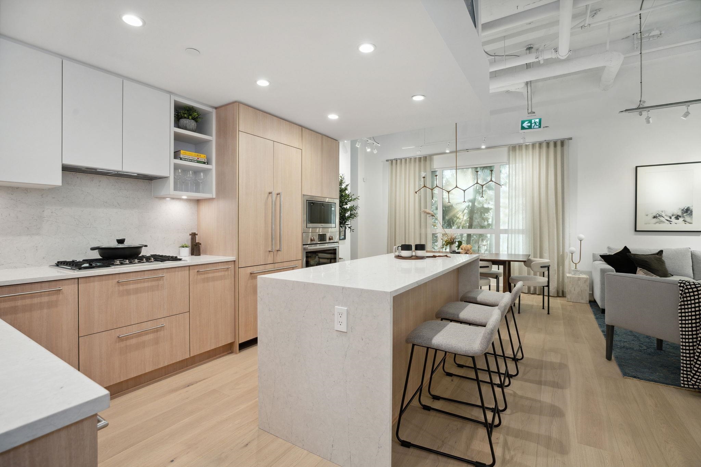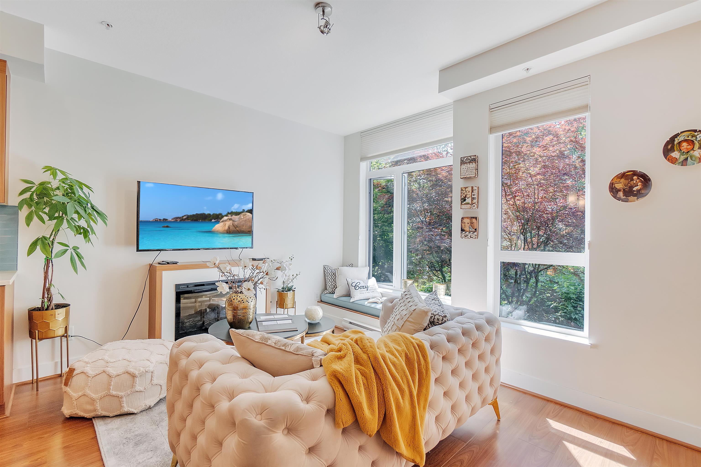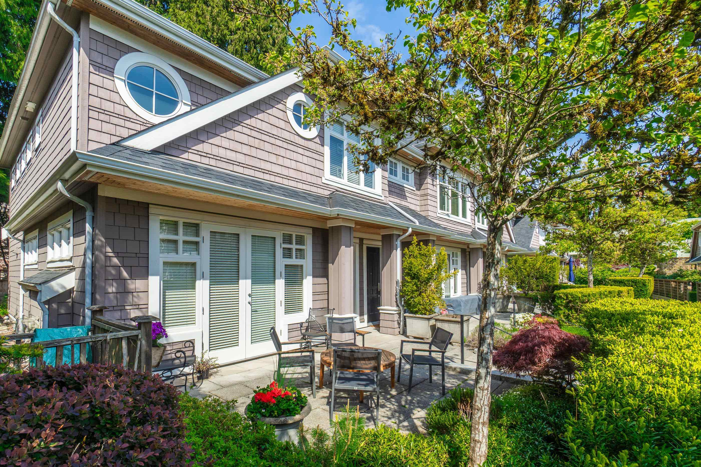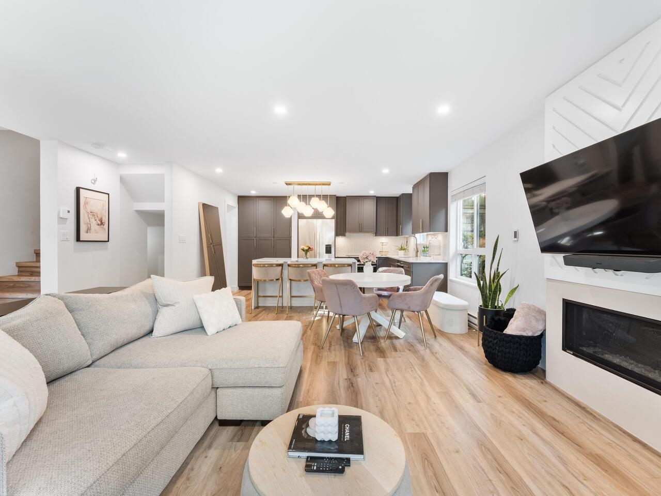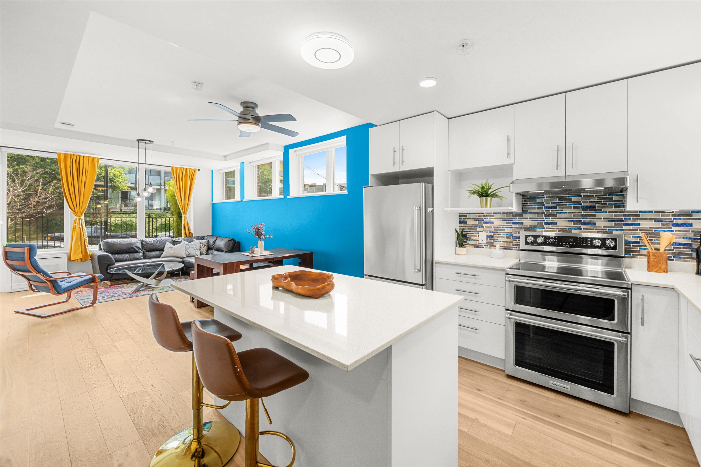- Houseful
- BC
- North Vancouver
- Lions Gate
- 2035 Glenaire Drive #261
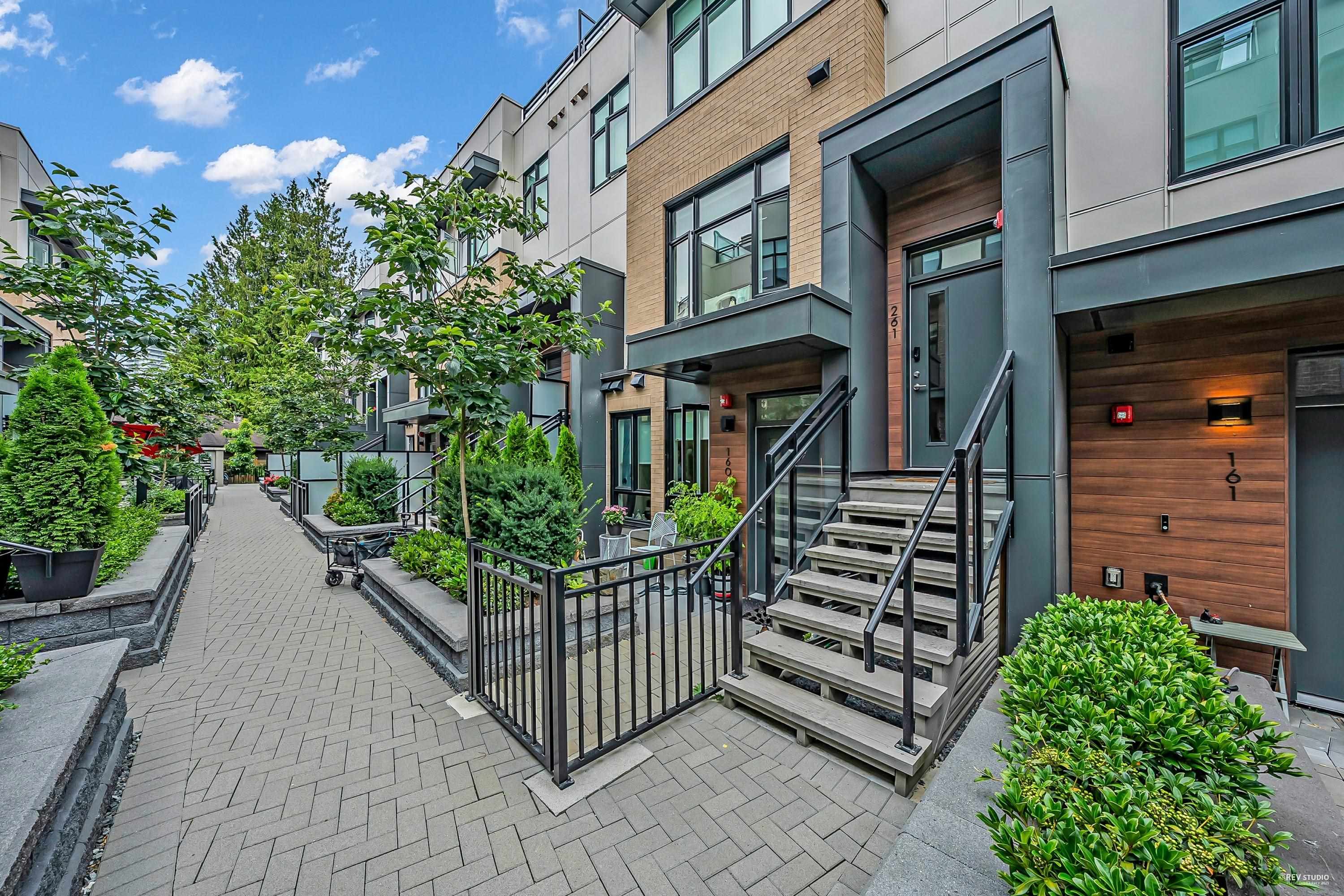
2035 Glenaire Drive #261
2035 Glenaire Drive #261
Highlights
Description
- Home value ($/Sqft)$1,031/Sqft
- Time on Houseful
- Property typeResidential
- Neighbourhood
- CommunityShopping Nearby
- Median school Score
- Year built2022
- Mortgage payment
This beautifully designed 4-bedroom, 3-bathroom corner home offers 1,435 sqft of spacious interior living across two levels, plus an impressive 592 sqft private rooftop deck.Quietly tucked into the southeast corner of the highly sought-after Ebb & Flow community, this home boasts natural light from three directions and overlooks a serene green garden setting—ideal for family living. Step inside to discover an open-concept kitchen outfitted with premium Bosch appliances, including an integrated fridge and gas cooktop. The spacious gourmet island, quartz countertops, and laminate flooring throughout add modern sophistication, with two side-by-side parking stalls. Prime location just minutes from Park Royal, Grouse Mountain, Lions Gate Bridge, and North Shore neighborhoods.
Home overview
- Heat source Radiant
- Sewer/ septic Public sewer, sanitary sewer
- Construction materials
- Foundation
- Roof
- # parking spaces 2
- Parking desc
- # full baths 3
- # total bathrooms 3.0
- # of above grade bedrooms
- Appliances Washer/dryer, dishwasher, refrigerator, stove
- Community Shopping nearby
- Area Bc
- View No
- Water source Public
- Zoning description Res
- Basement information None
- Building size 1435.0
- Mls® # R3031191
- Property sub type Townhouse
- Status Active
- Tax year 2025
- Patio 11.989m X 7.645m
- Primary bedroom 3.048m X 3.785m
Level: Above - Bedroom 2.896m X 2.819m
Level: Above - Walk-in closet 1.295m X 2.286m
Level: Above - Bedroom 2.667m X 2.464m
Level: Above - Living room 3.073m X 3.505m
Level: Main - Kitchen 3.581m X 3.505m
Level: Main - Foyer 1.194m X 1.295m
Level: Main - Dining room 2.591m X 3.073m
Level: Main - Bedroom 2.819m X 3.48m
Level: Main
- Listing type identifier Idx

$-3,947
/ Month

