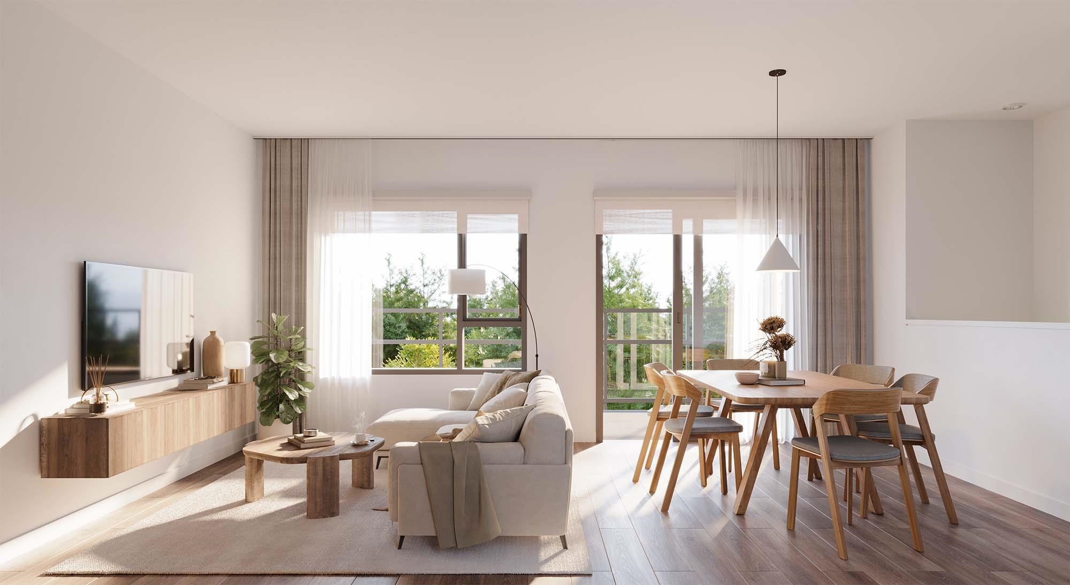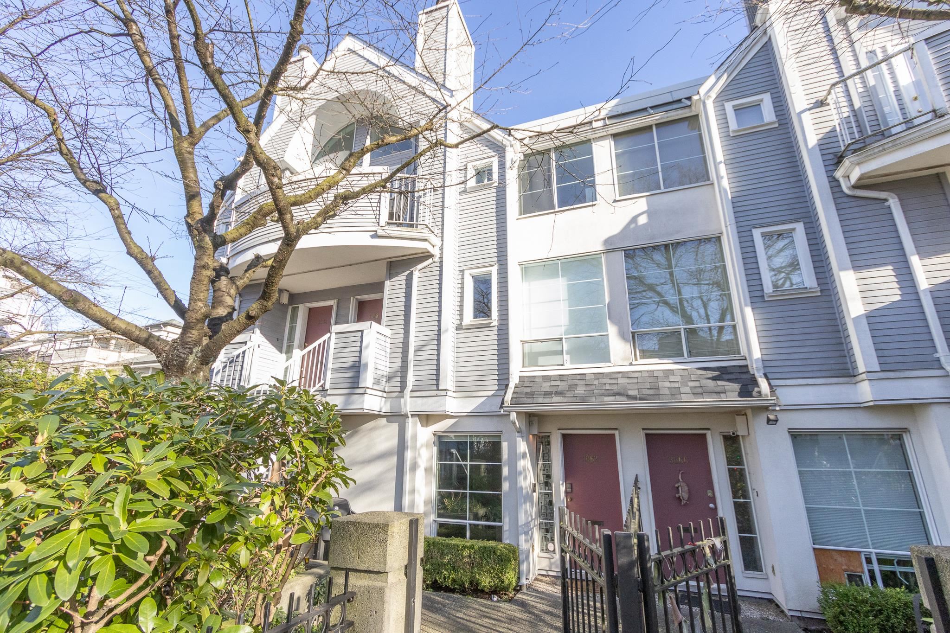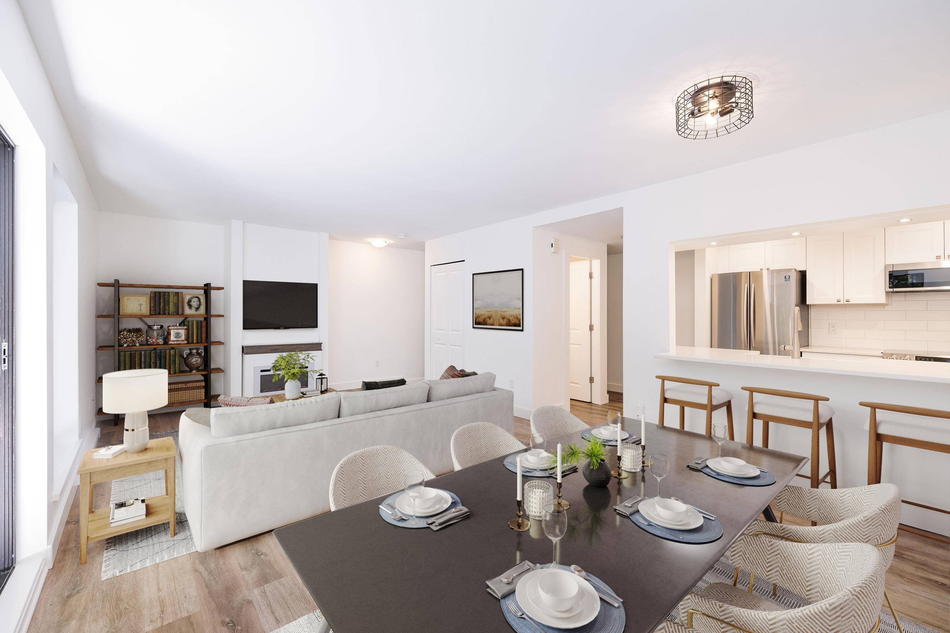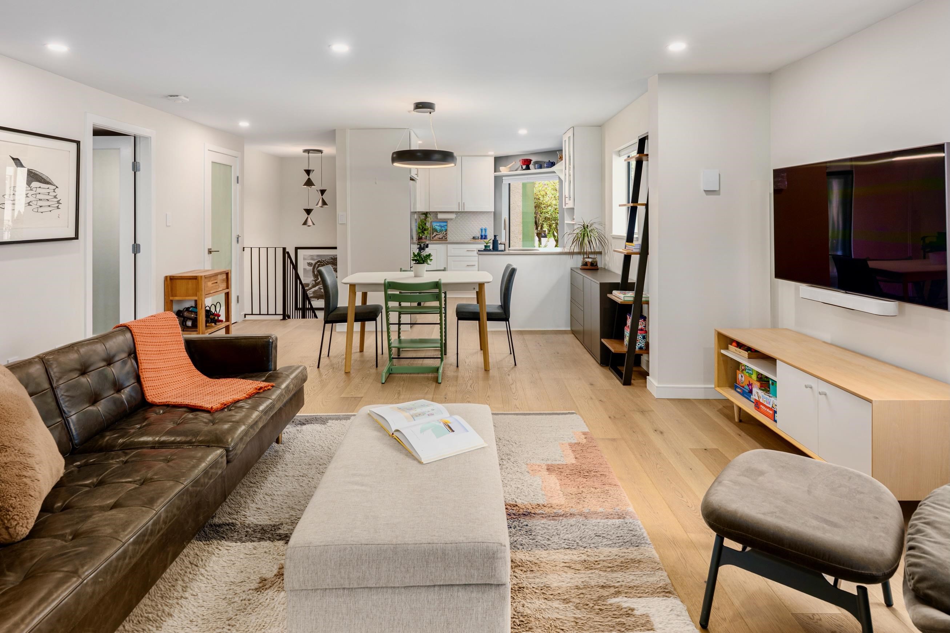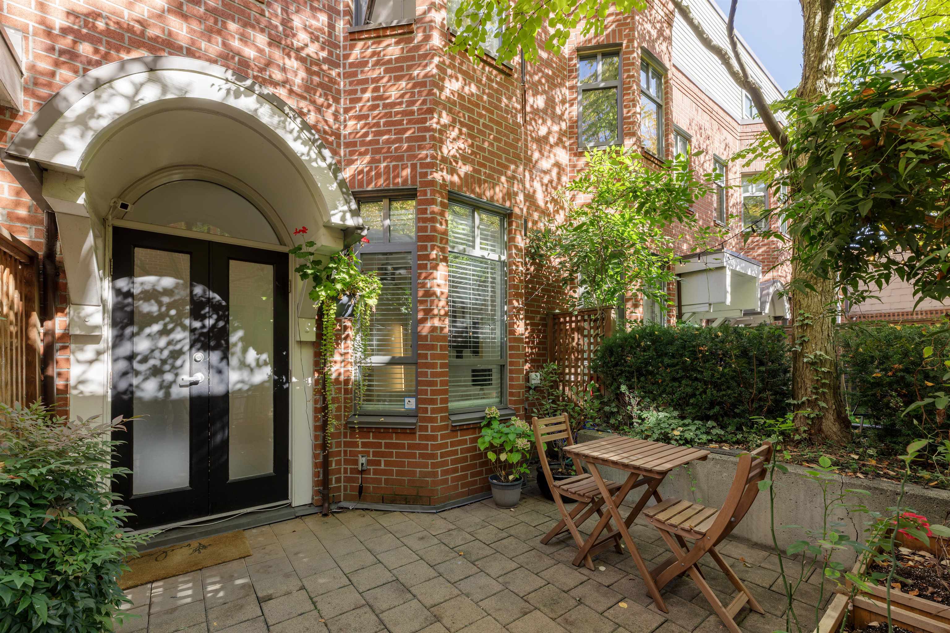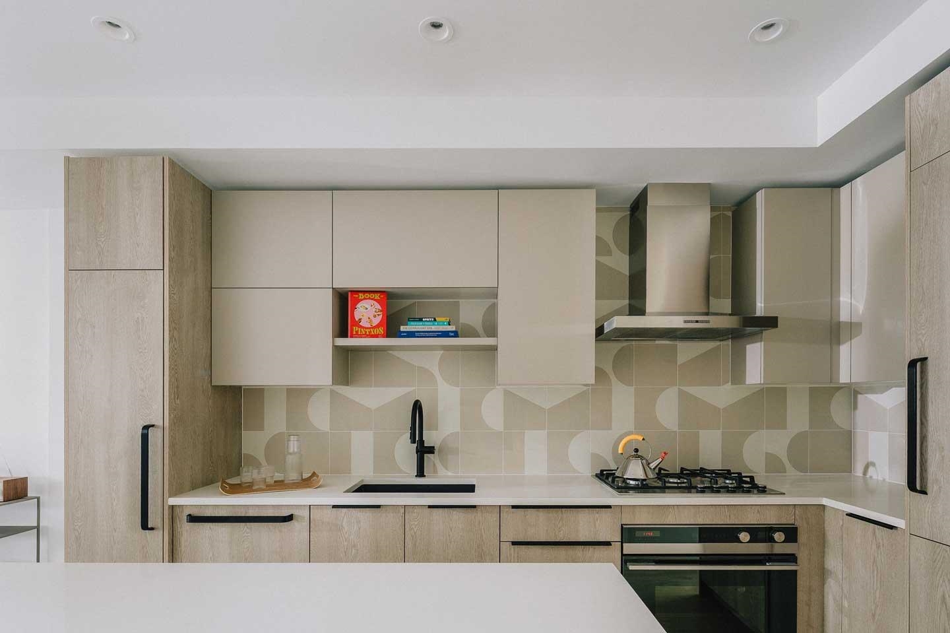- Houseful
- BC
- North Vancouver
- Maplewood
- 2045 Heritage Park Ln #128

2045 Heritage Park Ln #128
2045 Heritage Park Ln #128
Highlights
Description
- Home value ($/Sqft)$918/Sqft
- Time on Houseful
- Property typeResidential
- Style3 storey
- Neighbourhood
- CommunityShopping Nearby
- Median school Score
- Year built2023
- Mortgage payment
Modern living meets nature in North Vancouver! This is Eastwoods by Anthem, a beautiful 1556sf spacious 4 bed townhouse with open layout and lots of sunshine! Enjoy a gourmet kitchen featuring Bosch and Fisher & Paykel appliances, a custom build banquette dining area, a spacious living room that lead to a large outdoor patio perfect for summer BBQs. Second floor has two spacious bedrooms and a family room with custom cabinets, perfect for movie nights. Third floor with a Primary bedroom with walk-in closet and a bedroom with a custom office/murphy bed! This home comes with 2 parking and 1 storage! Located just minutes to Seymour River Heritage Park, trails, Northwoods village, shopping, and schools. The perfect blend of style, comfort, and outdoor lifestyle! *Open House Oct 11-12, 2-4pm*
Home overview
- Heat source Baseboard
- Sewer/ septic Public sewer, sanitary sewer, storm sewer
- Construction materials
- Foundation
- Roof
- # parking spaces 2
- Parking desc
- # full baths 2
- # total bathrooms 2.0
- # of above grade bedrooms
- Appliances Washer/dryer, dishwasher, refrigerator, stove, microwave, oven
- Community Shopping nearby
- Area Bc
- Subdivision
- View No
- Water source Public
- Zoning description Cd123
- Basement information None
- Building size 1556.0
- Mls® # R3057212
- Property sub type Townhouse
- Status Active
- Tax year 2024
- Primary bedroom 3.581m X 3.429m
- Bedroom 2.616m X 3.81m
- Bedroom 2.921m X 3.785m
Level: Above - Family room 4.42m X 2.997m
Level: Above - Bedroom 3.251m X 2.794m
Level: Above - Living room 3.861m X 3.785m
Level: Main - Dining room 2.896m X 3.2m
Level: Main - Kitchen 4.242m X 2.819m
Level: Main
- Listing type identifier Idx

$-3,808
/ Month

