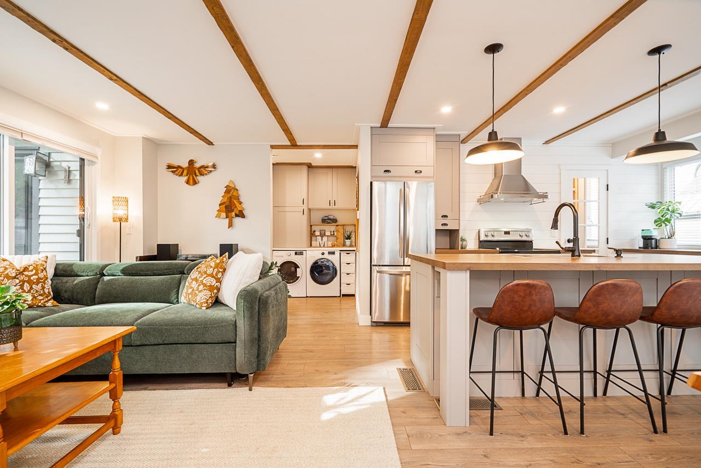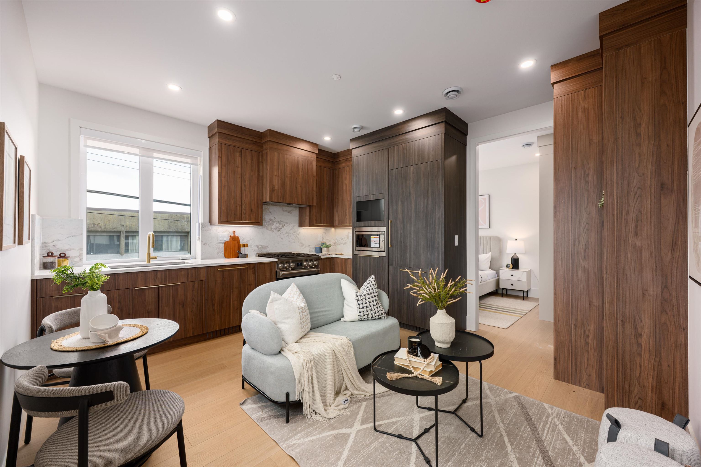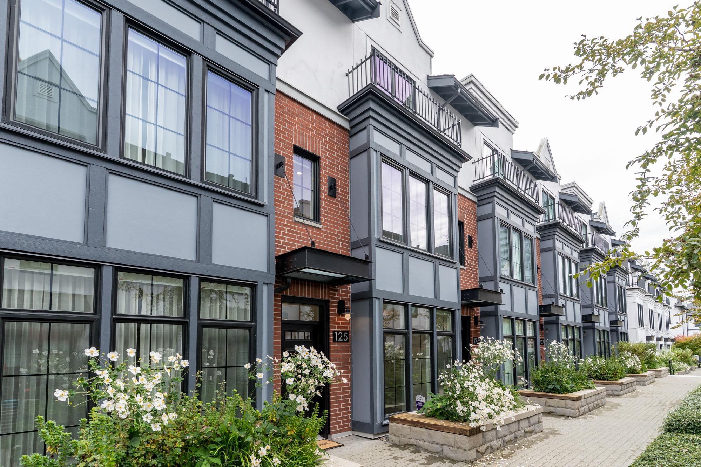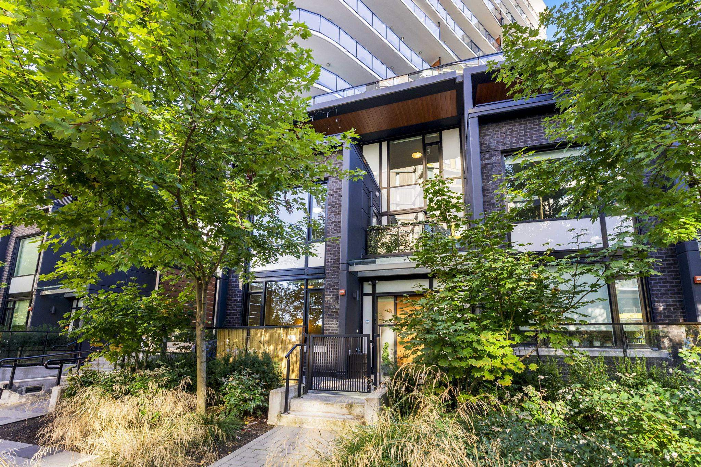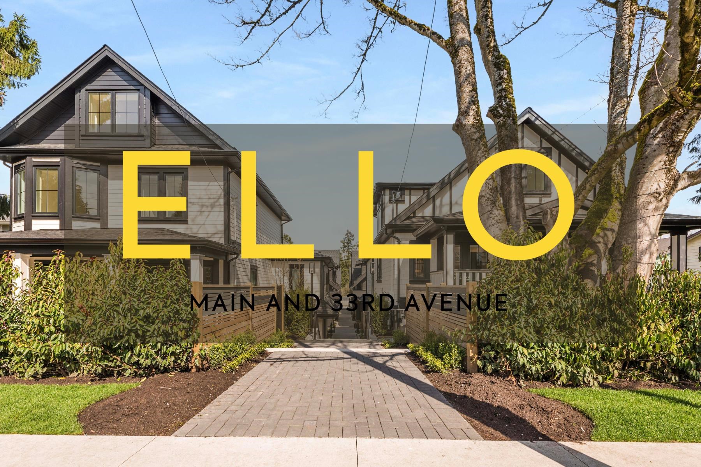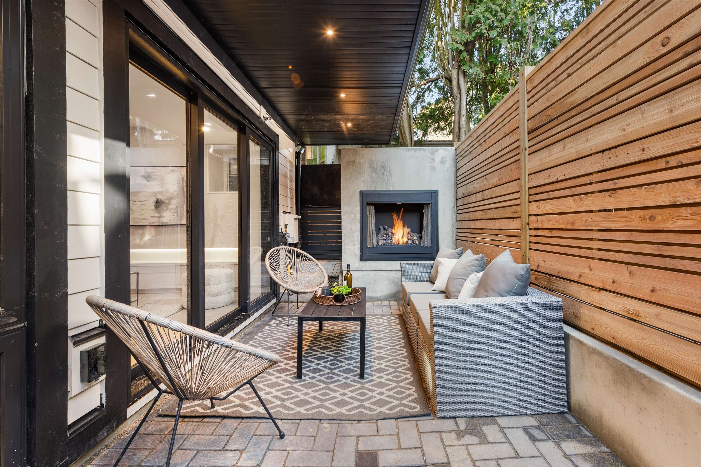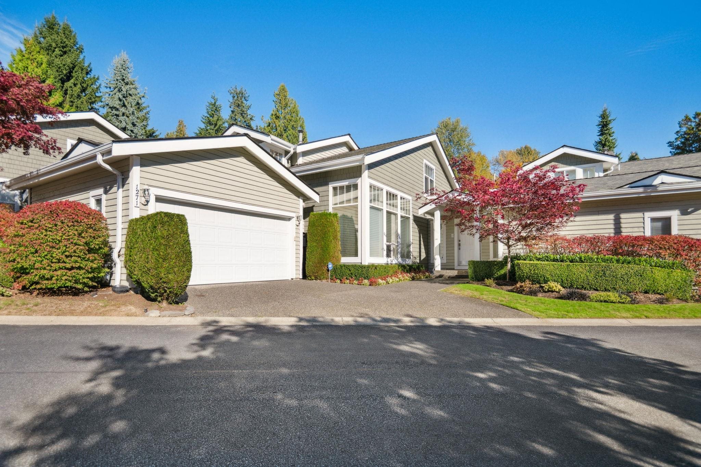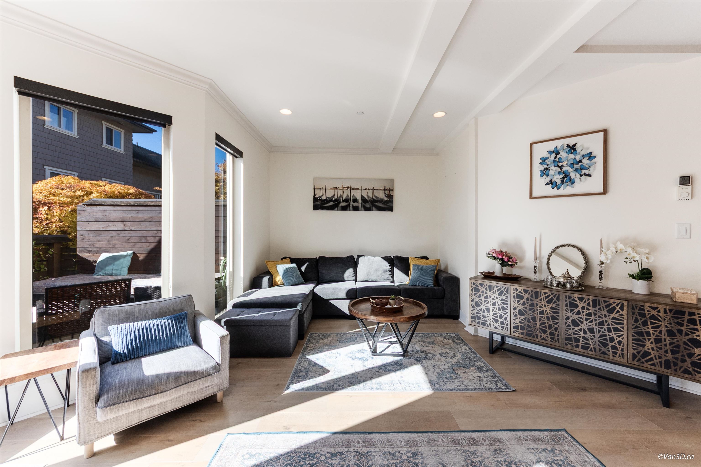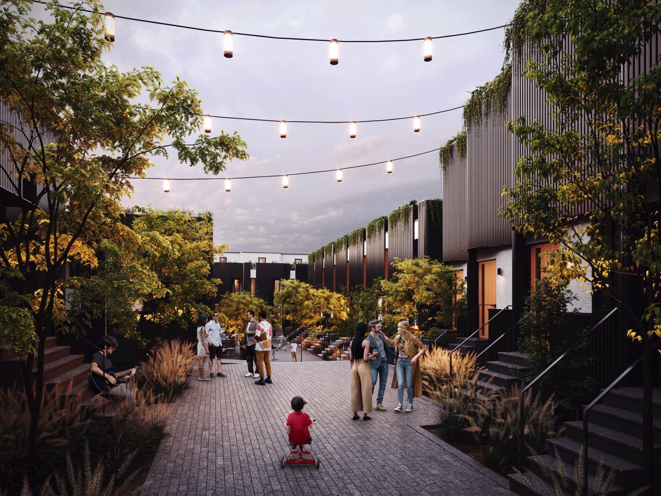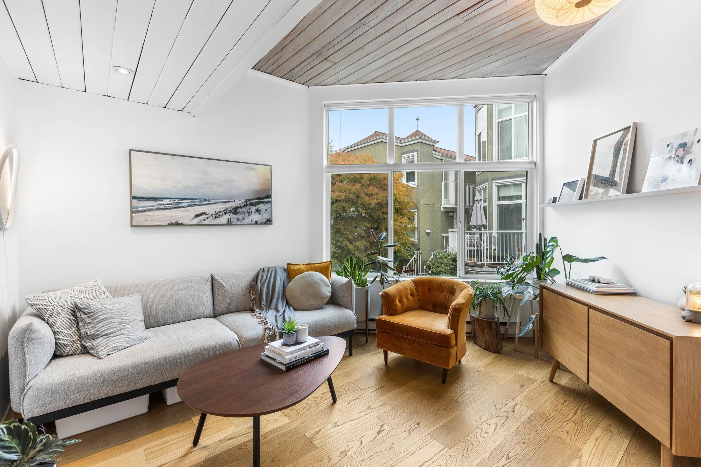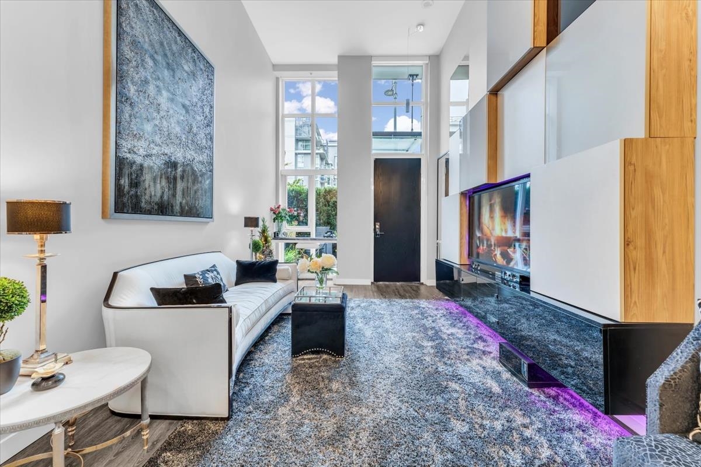- Houseful
- BC
- North Vancouver
- Maplewood
- 2045 Heritage Park Ln #213
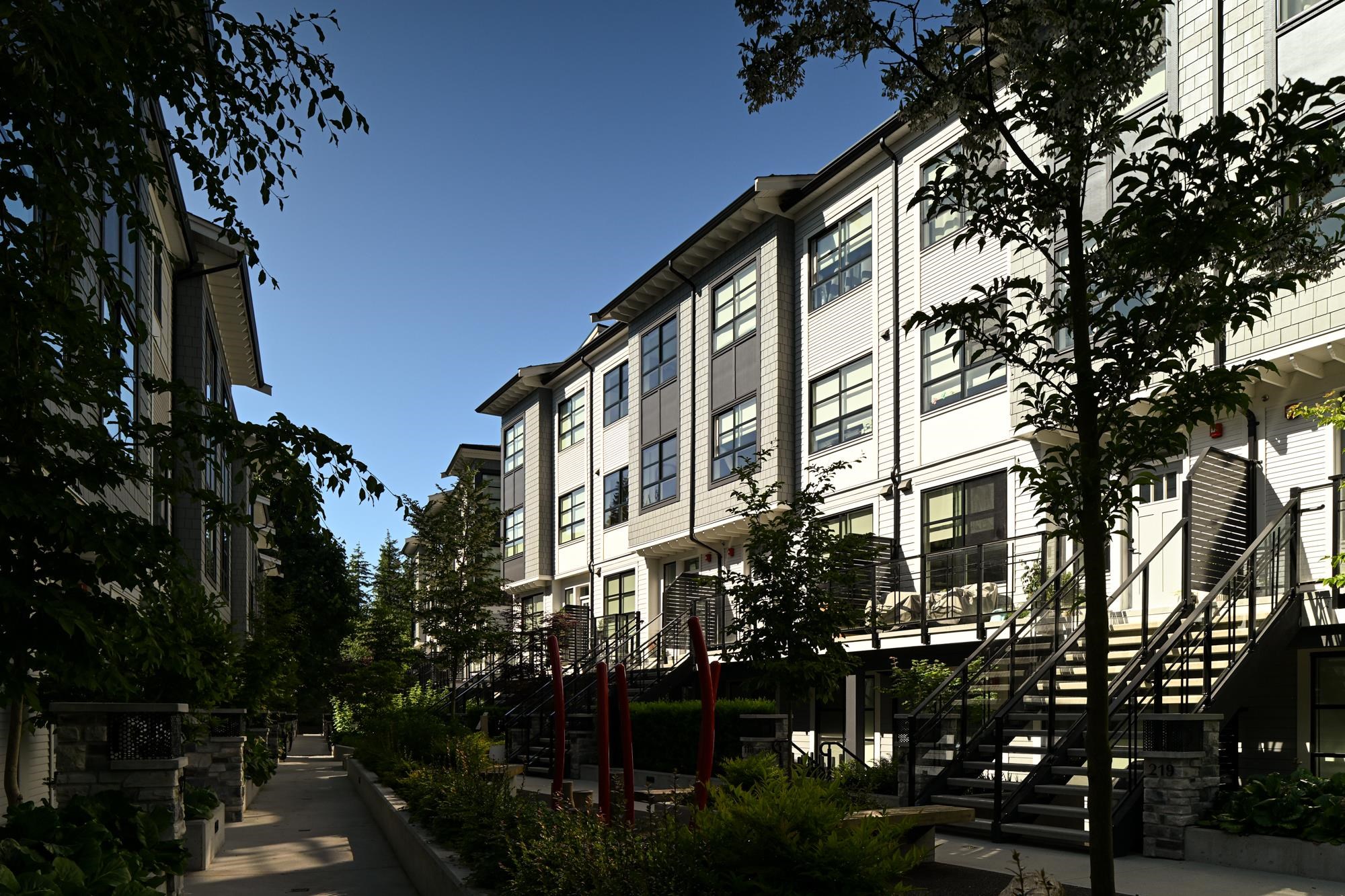
2045 Heritage Park Ln #213
For Sale
28 Days
$1,199,900
4 beds
2 baths
1,511 Sqft
2045 Heritage Park Ln #213
For Sale
28 Days
$1,199,900
4 beds
2 baths
1,511 Sqft
Highlights
Description
- Home value ($/Sqft)$794/Sqft
- Time on Houseful
- Property typeResidential
- Neighbourhood
- CommunityShopping Nearby
- Median school Score
- Year built2023
- Mortgage payment
Welcome to Eastwoods by Anthem! Tucked away on North Vancouver's East side, featuring 39 Four. bedroom townhomes and 2 bedroom garden flats. Surrounded by trees and only steps away to Seymour River Heritage Park and a short walk away from Northwoods Village! The neighbourhood offers urban conveniences, mountain slopes and shorelines are within walking distance! Walk into your 1,495 sqft 4 bedroom 2 bath elevated townhome, featuring a gourmet kitchen with premium Bosch and Fisher Paykel appliance package, and a rooftop oasis with stunning views to the east.
MLS®#R3050964 updated 1 week ago.
Houseful checked MLS® for data 1 week ago.
Home overview
Amenities / Utilities
- Heat source Baseboard
- Sewer/ septic Public sewer, sanitary sewer, storm sewer
Exterior
- # total stories 4.0
- Construction materials
- Foundation
- Roof
- # parking spaces 2
- Parking desc
Interior
- # full baths 2
- # total bathrooms 2.0
- # of above grade bedrooms
- Appliances Washer/dryer, dishwasher, refrigerator, stove, microwave, oven
Location
- Community Shopping nearby
- Area Bc
- Subdivision
- Water source Public
- Zoning description Cd123
- Directions E5d797624a1f867be78e975ca8e74f90
Overview
- Basement information None
- Building size 1511.0
- Mls® # R3050964
- Property sub type Townhouse
- Status Active
- Tax year 2024
Rooms Information
metric
- Primary bedroom 3.048m X 3.962m
- Bedroom 2.438m X 3.48m
- Laundry 1.956m X 2.565m
Level: Above - Bedroom 2.743m X 3.658m
Level: Above - Bedroom 2.794m X 3.2m
Level: Above - Living room 3.353m X 3.988m
Level: Main - Kitchen 2.896m X 3.353m
Level: Main - Dining room 2.057m X 2.819m
Level: Main
SOA_HOUSEKEEPING_ATTRS
- Listing type identifier Idx

Lock your rate with RBC pre-approval
Mortgage rate is for illustrative purposes only. Please check RBC.com/mortgages for the current mortgage rates
$-3,200
/ Month25 Years fixed, 20% down payment, % interest
$
$
$
%
$
%

Schedule a viewing
No obligation or purchase necessary, cancel at any time
Nearby Homes
Real estate & homes for sale nearby

