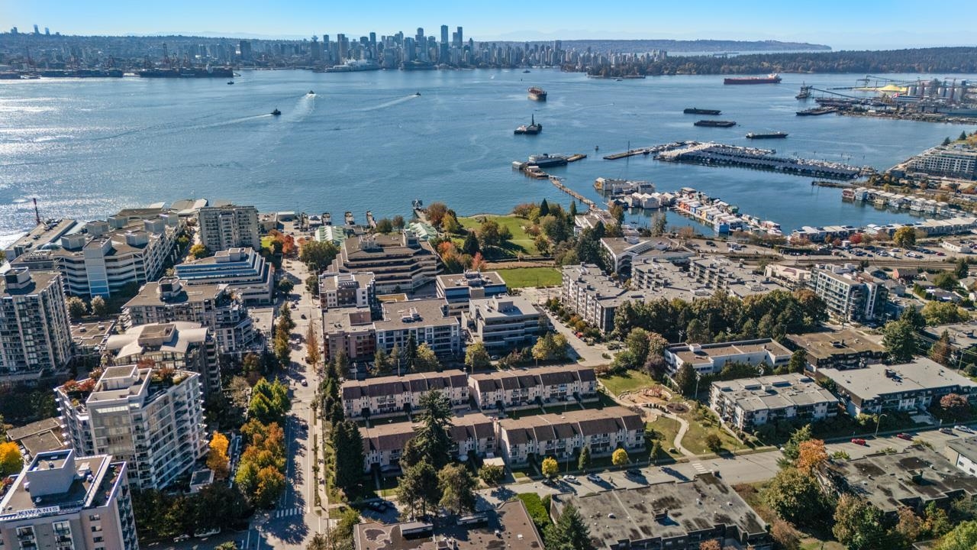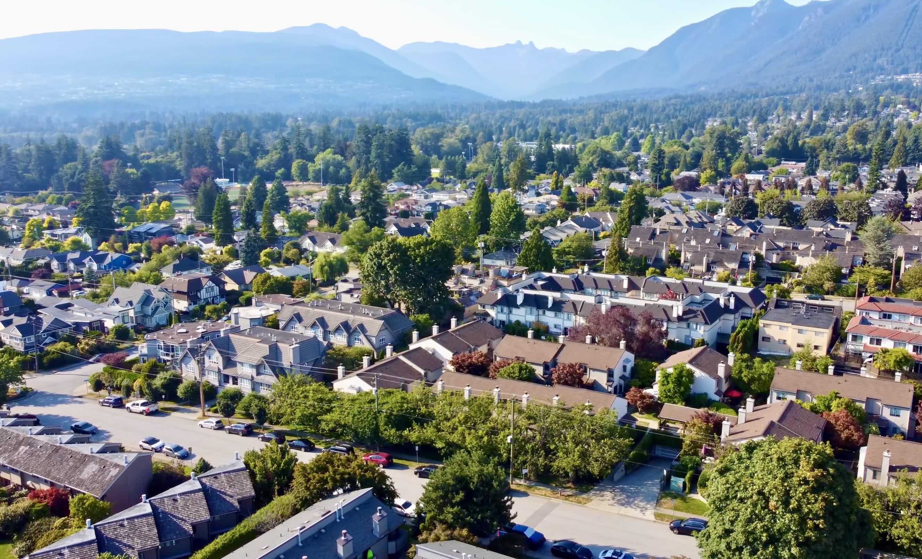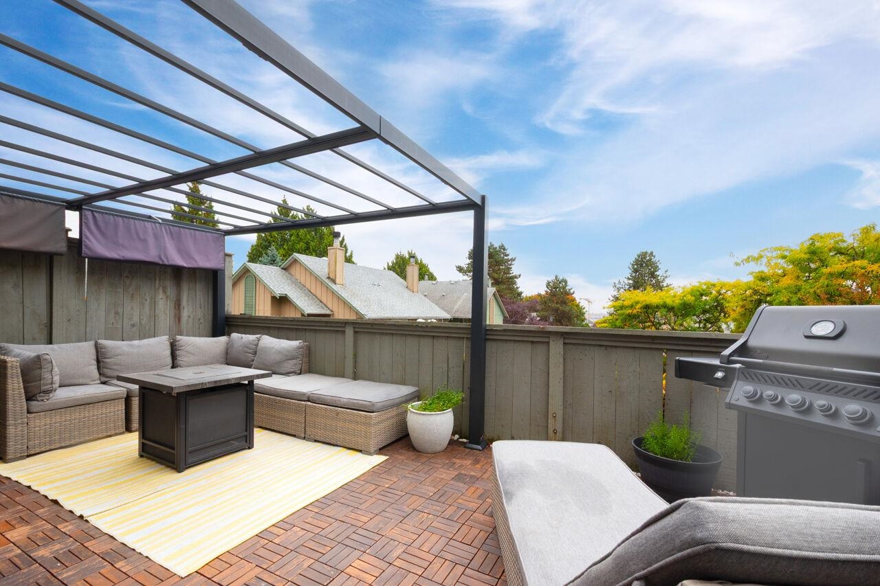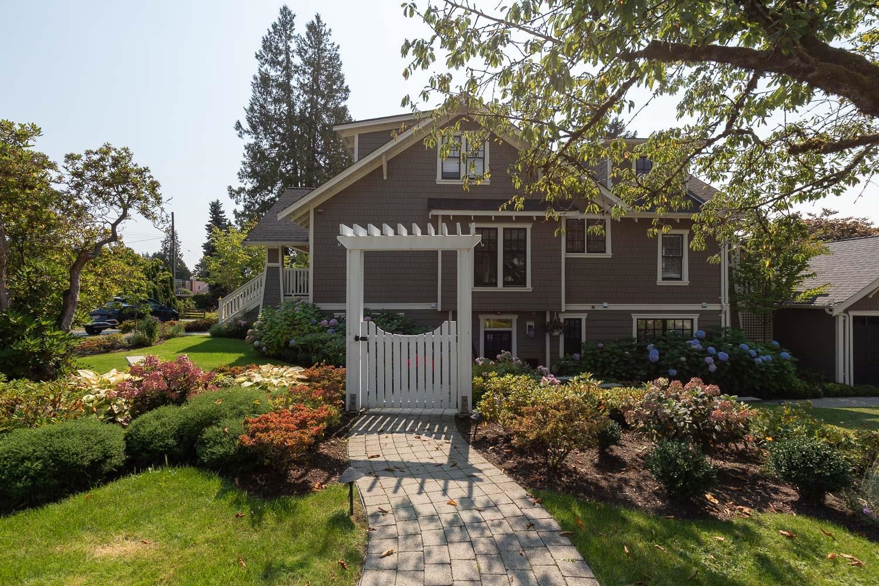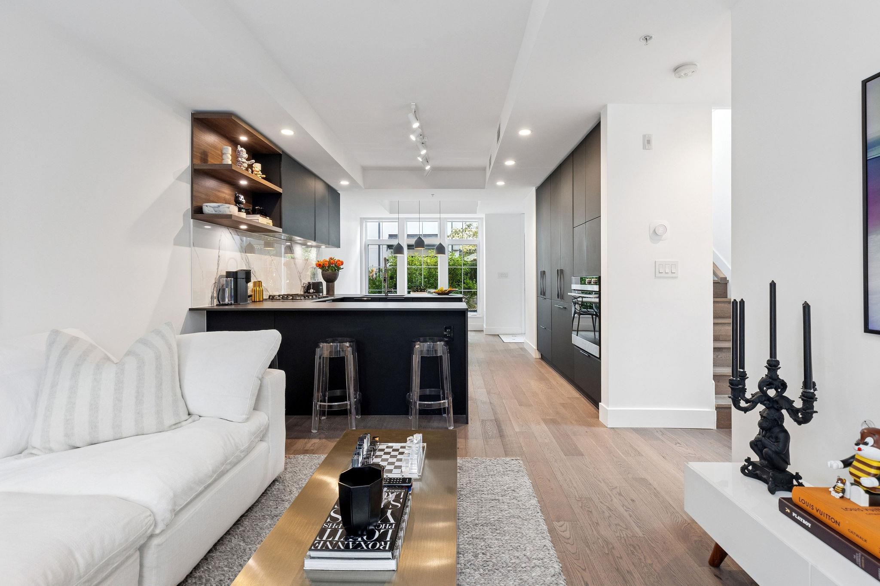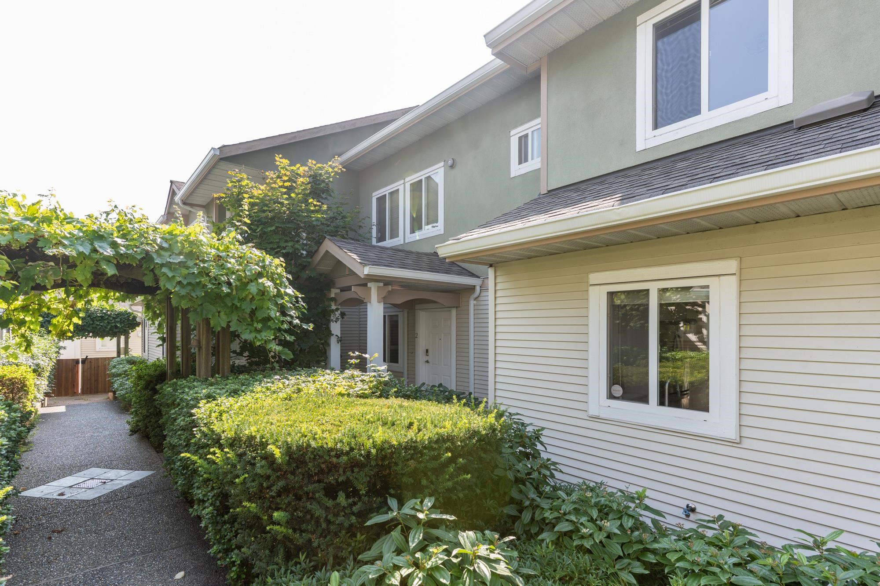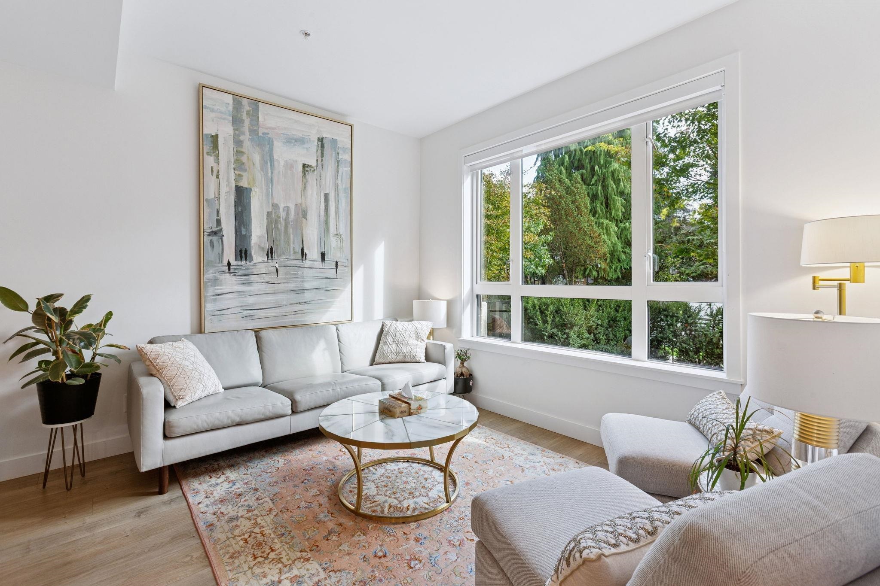- Houseful
- BC
- North Vancouver
- Lions Gate
- 2050 Glenaire Drive #136

2050 Glenaire Drive #136
2050 Glenaire Drive #136
Highlights
Description
- Home value ($/Sqft)$1,085/Sqft
- Time on Houseful
- Property typeResidential
- Neighbourhood
- CommunityShopping Nearby
- Median school Score
- Year built2025
- Mortgage payment
Plan D1, a luxurious and expansive 4-bedroom + flex, 2.5-bath townhome, offers over 1,800 sq. ft. of interior living space across four levels. This home features direct access to side by side parking, a dedicated flex room for storage or a home office, and a main floor with an open-concept kitchen, living, and dining area. The kitchen includes a premium Bosch appliance package, polished quartz countertops, and sleek flat-panel cabinetry. Upstairs, the bedrooms provide privacy and comfort, including a spacious primary suite with a walk-in closet and spa-like ensuite. Enjoy panoramic views off your private roof deck of the North Shore mountains and Capilano River. Contact our Sales Team today at 604.349.9940 or visit our Open House every Sat/Sun 12-4PM #116- 2050 Glenaire Drive.
Home overview
- Heat source Radiant
- Sewer/ septic Public sewer, storm sewer
- # total stories 41.0
- Construction materials
- Foundation
- Roof
- # parking spaces 2
- Parking desc
- # full baths 2
- # half baths 1
- # total bathrooms 3.0
- # of above grade bedrooms
- Appliances Washer/dryer, dishwasher, refrigerator, stove, instant hot water, microwave, oven
- Community Shopping nearby
- Area Bc
- Subdivision
- View Yes
- Water source Public
- Zoning description Cd-112
- Basement information None
- Building size 1724.0
- Mls® # R3058884
- Property sub type Townhouse
- Status Active
- Primary bedroom 4.064m X 3.404m
- Flex room 2.616m X 3.404m
- Walk-in closet 2.54m X 1.626m
- Bedroom 2.261m X 2.692m
Level: Above - Bedroom 2.743m X 2.667m
Level: Above - Bedroom 2.921m X 2.642m
Level: Above - Living room 3.708m X 3.404m
Level: Main - Dining room 2.057m X 3.708m
Level: Main - Kitchen 4.115m X 2.489m
Level: Main
- Listing type identifier Idx


