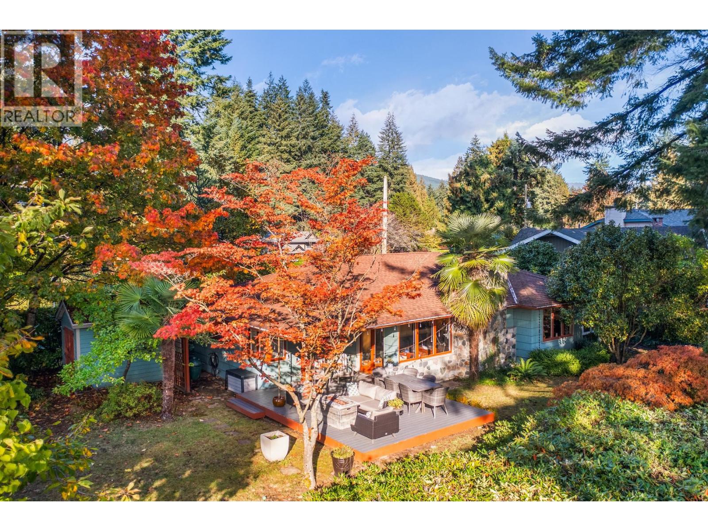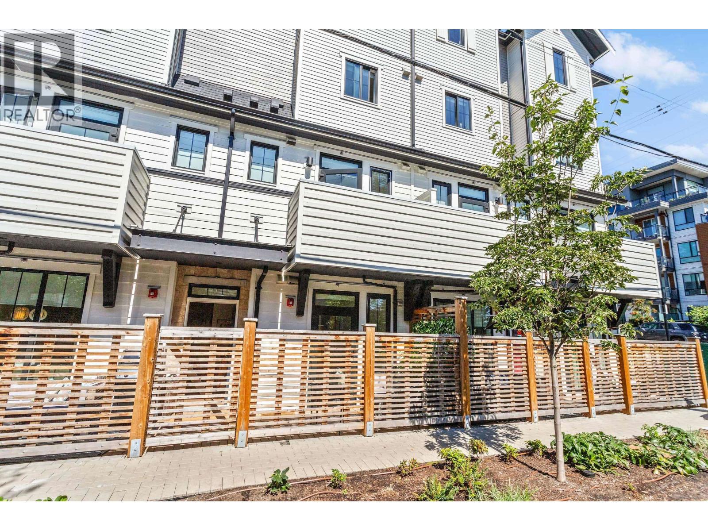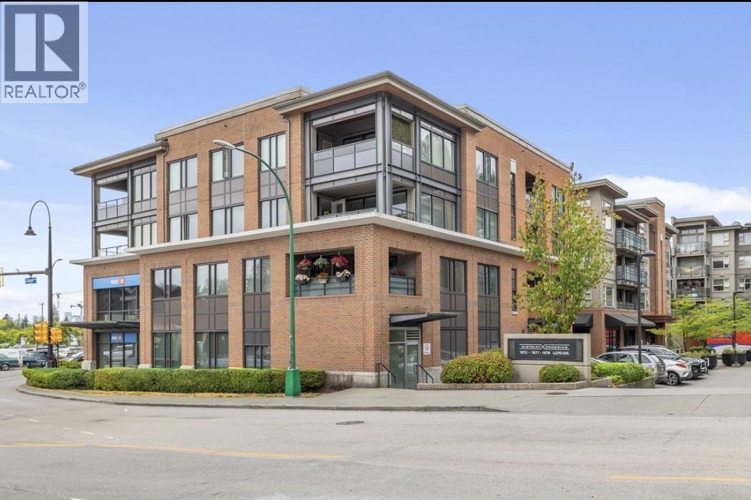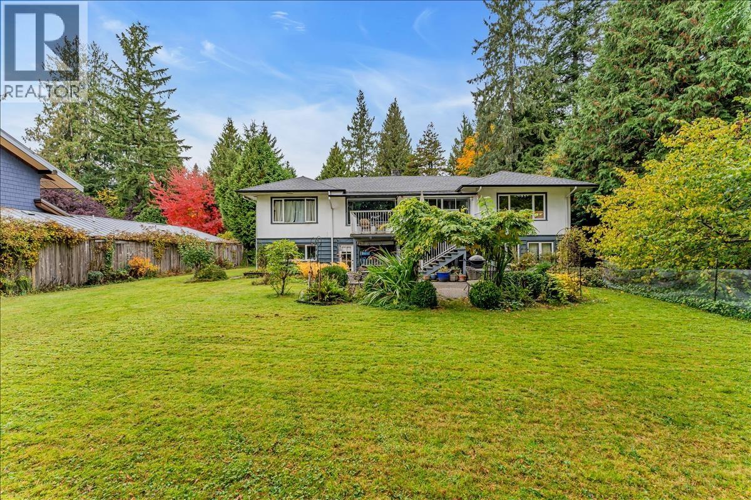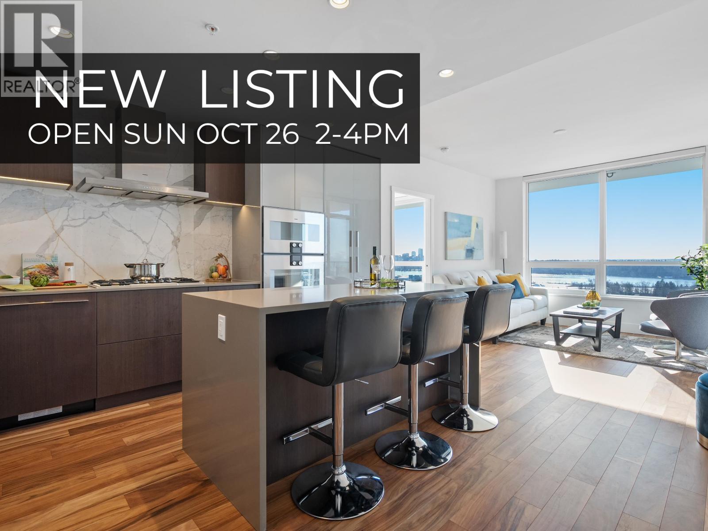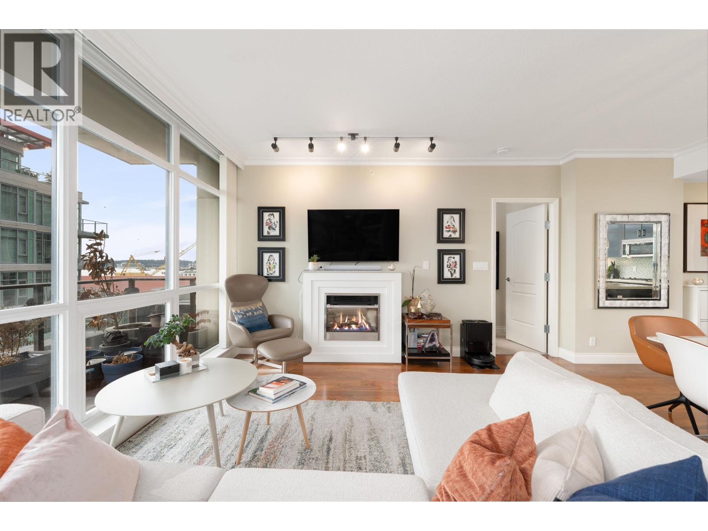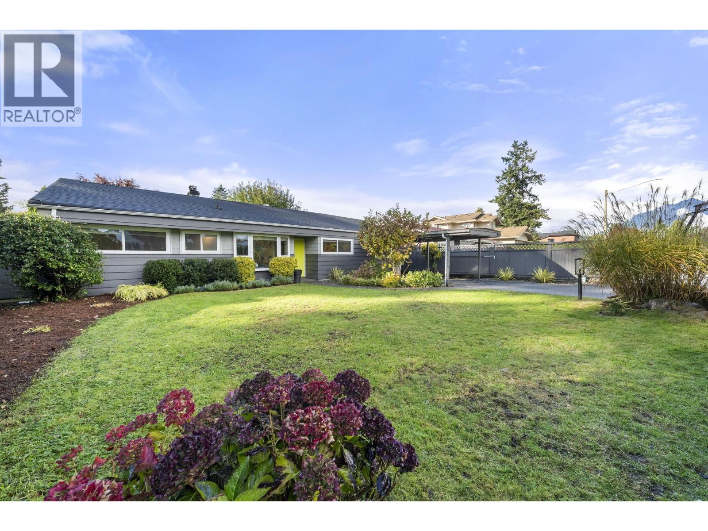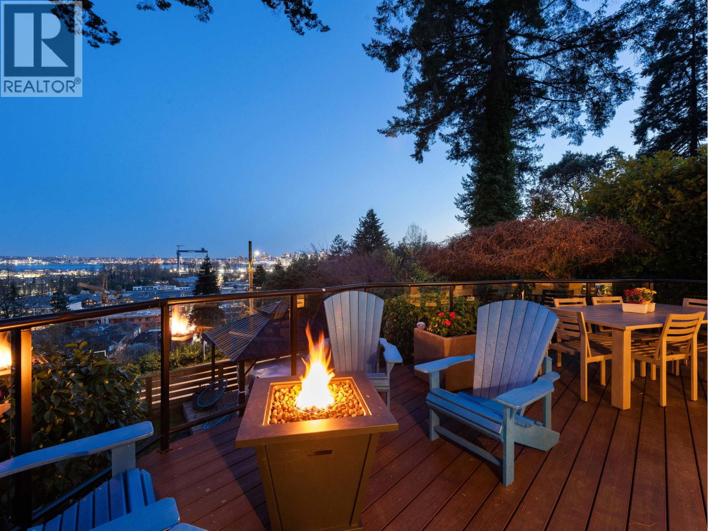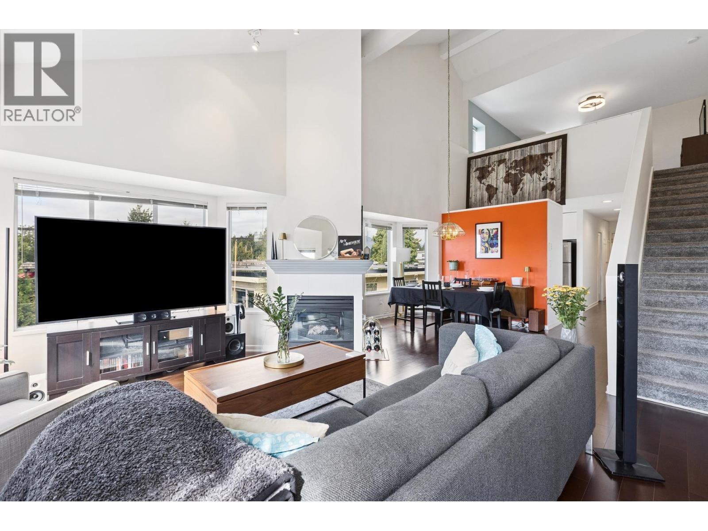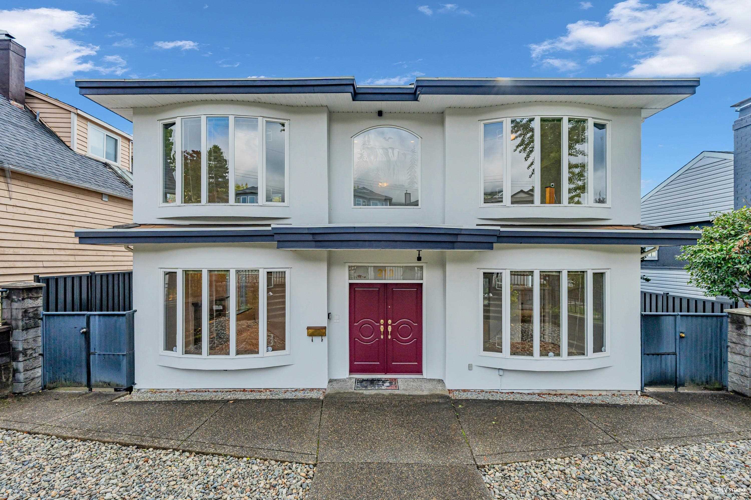Select your Favourite features
- Houseful
- BC
- North Vancouver
- Mahon
- 2052 Westview Drive
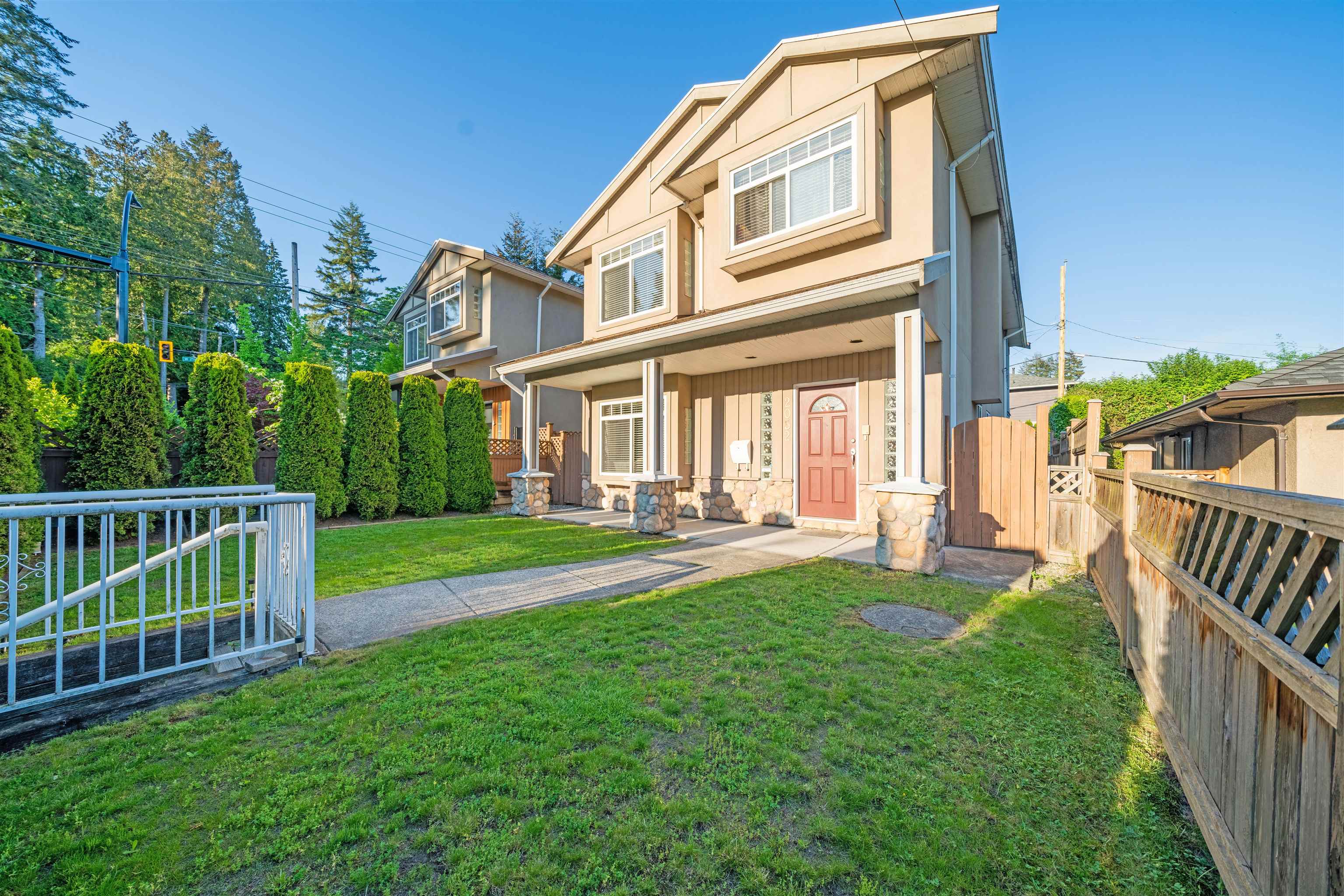
2052 Westview Drive
For Sale
15 Days
$2,198,000
6 beds
4 baths
2,088 Sqft
2052 Westview Drive
For Sale
15 Days
$2,198,000
6 beds
4 baths
2,088 Sqft
Highlights
Description
- Home value ($/Sqft)$1,053/Sqft
- Time on Houseful
- Property typeResidential
- Neighbourhood
- CommunityShopping Nearby
- Median school Score
- Year built2003
- Mortgage payment
Here it is!! 6 bedrooms, 4 bathrooms family home, with lane access also. Total functionality and efficiency in a very central location. Offering 3 bedrooms and 2 bathrooms on the main floor with fire place for the cozy nights. Enjoy your large deck off the kitchen and your front and back grassed yard for those BBq's. Below, private 4th bedroom with full bath and a 2 bed suite with separate entrance on ground level. Features include high vaulted ceilings, bright, well laid out floor plan, radiant in-floor heat, gas fireplace, granite countertops, fenced front and back yards, double enclosed garage and 3rd open stall off the lane. Minutes to IB schools, Delbrook Rec Center, Westview plaza, Capilano mall and Lonsdale Quay.
MLS®#R3057335 updated 17 hours ago.
Houseful checked MLS® for data 17 hours ago.
Home overview
Amenities / Utilities
- Heat source Radiant
- Sewer/ septic Public sewer, sanitary sewer
Exterior
- Construction materials
- Foundation
- Roof
- # parking spaces 3
- Parking desc
Interior
- # full baths 4
- # total bathrooms 4.0
- # of above grade bedrooms
- Appliances Washer/dryer, dishwasher, refrigerator, stove
Location
- Community Shopping nearby
- Area Bc
- View Yes
- Water source Public
- Zoning description Sfd
Lot/ Land Details
- Lot dimensions 3960.0
Overview
- Lot size (acres) 0.09
- Basement information None
- Building size 2088.0
- Mls® # R3057335
- Property sub type Single family residence
- Status Active
- Tax year 2024
Rooms Information
metric
- Living room 3.124m X 3.454m
- Bedroom 3.277m X 3.429m
- Laundry 2.032m X 2.515m
- Kitchen 2.337m X 2.515m
- Bedroom 3.277m X 3.251m
- Foyer 2.057m X 2.769m
- Bedroom 3.683m X 3.937m
- Eating area 2.972m X 2.946m
Level: Main - Bedroom 3.023m X 3.073m
Level: Main - Living room 3.531m X 4.013m
Level: Main - Kitchen 2.997m X 3.277m
Level: Main - Primary bedroom 3.632m X 3.937m
Level: Main - Dining room 3.378m X 4.216m
Level: Main - Bedroom 2.972m X 3.023m
Level: Main
SOA_HOUSEKEEPING_ATTRS
- Listing type identifier Idx

Lock your rate with RBC pre-approval
Mortgage rate is for illustrative purposes only. Please check RBC.com/mortgages for the current mortgage rates
$-5,861
/ Month25 Years fixed, 20% down payment, % interest
$
$
$
%
$
%

Schedule a viewing
No obligation or purchase necessary, cancel at any time
Nearby Homes
Real estate & homes for sale nearby



