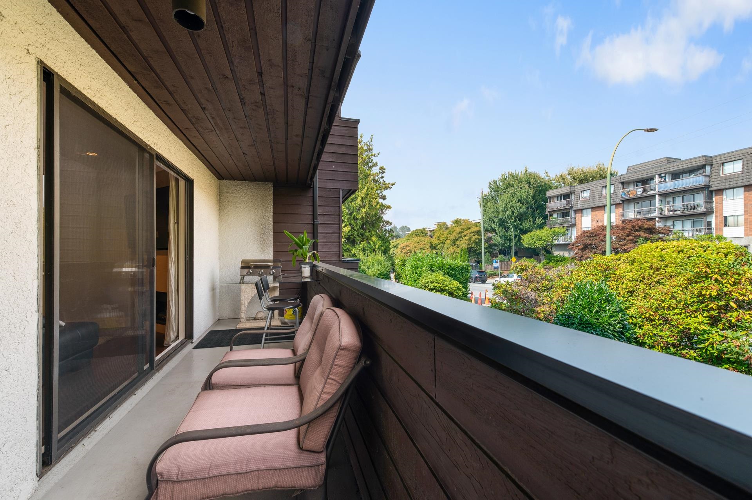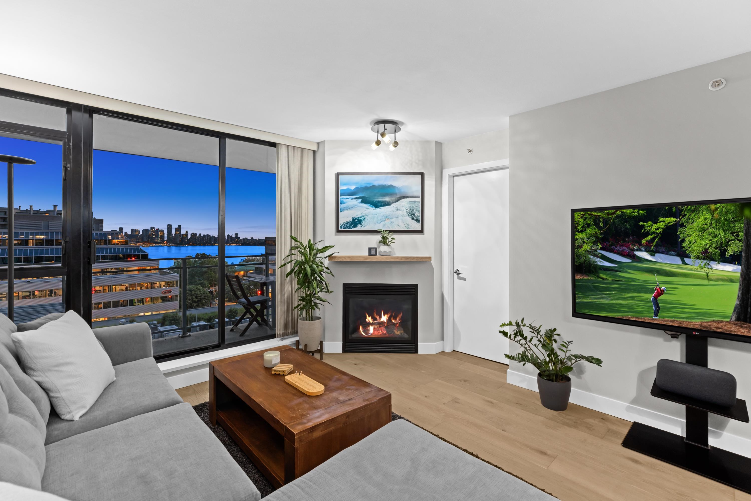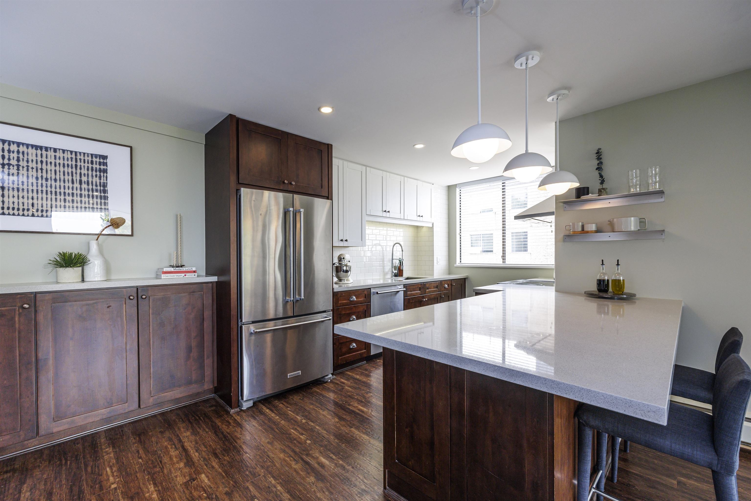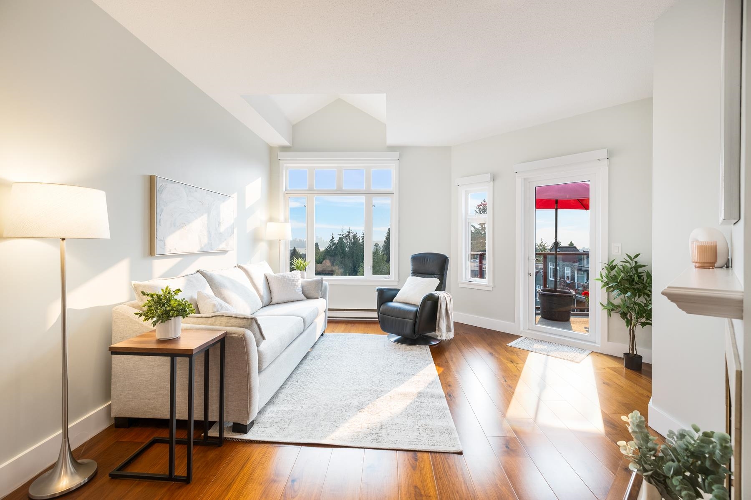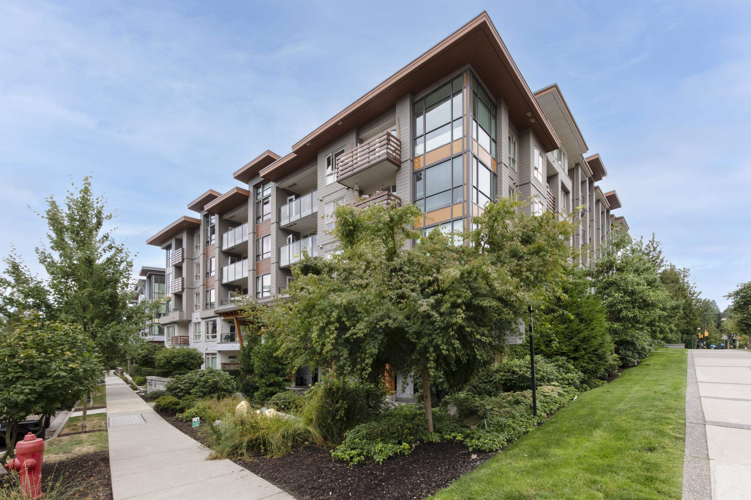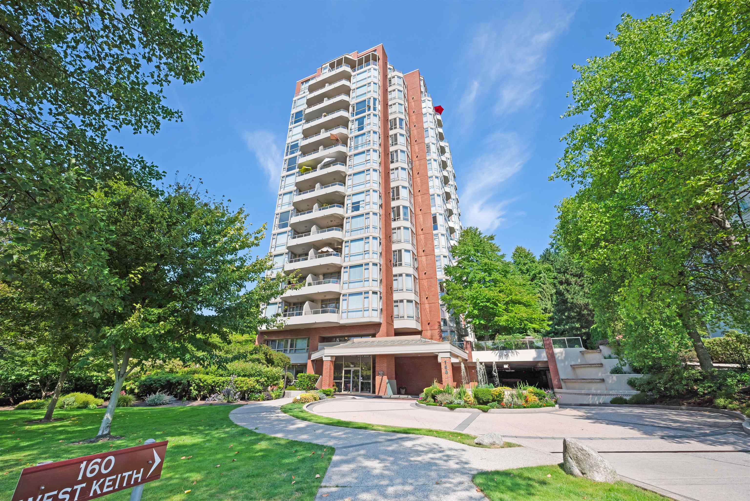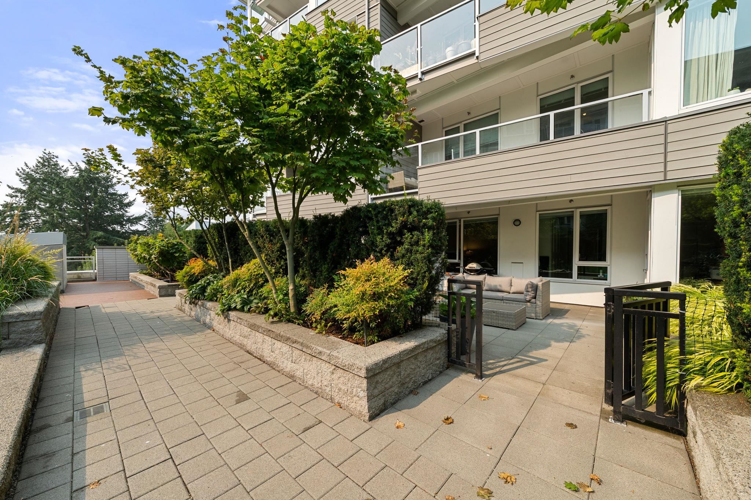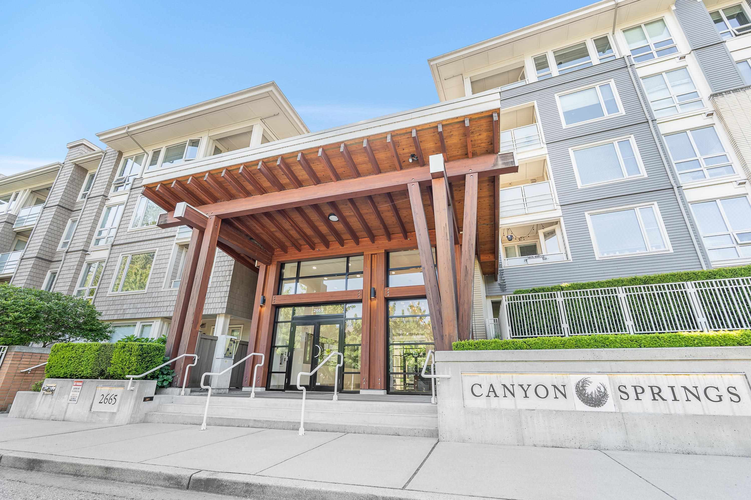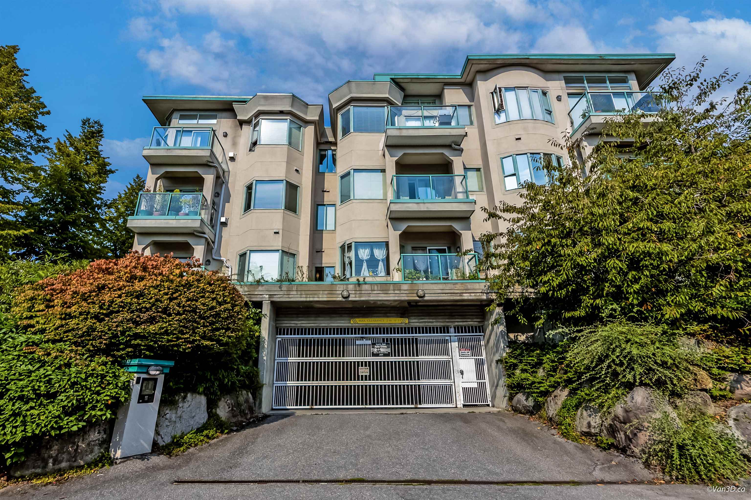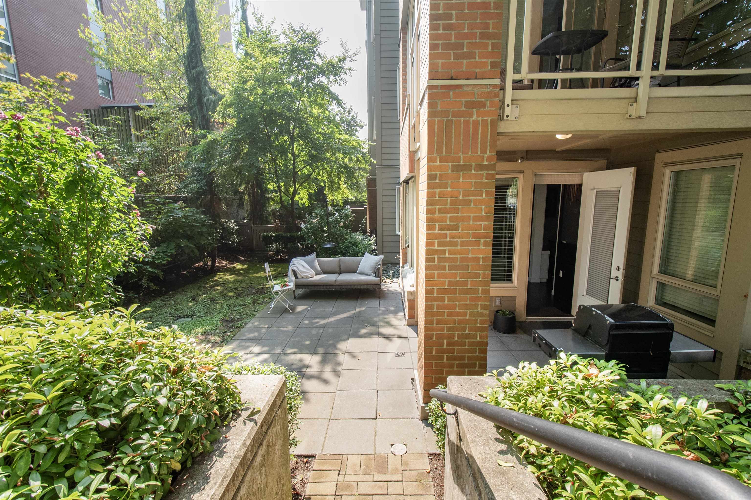- Houseful
- BC
- North Vancouver
- Central Lonsdale
- 2059 Chesterfield Avenue #413
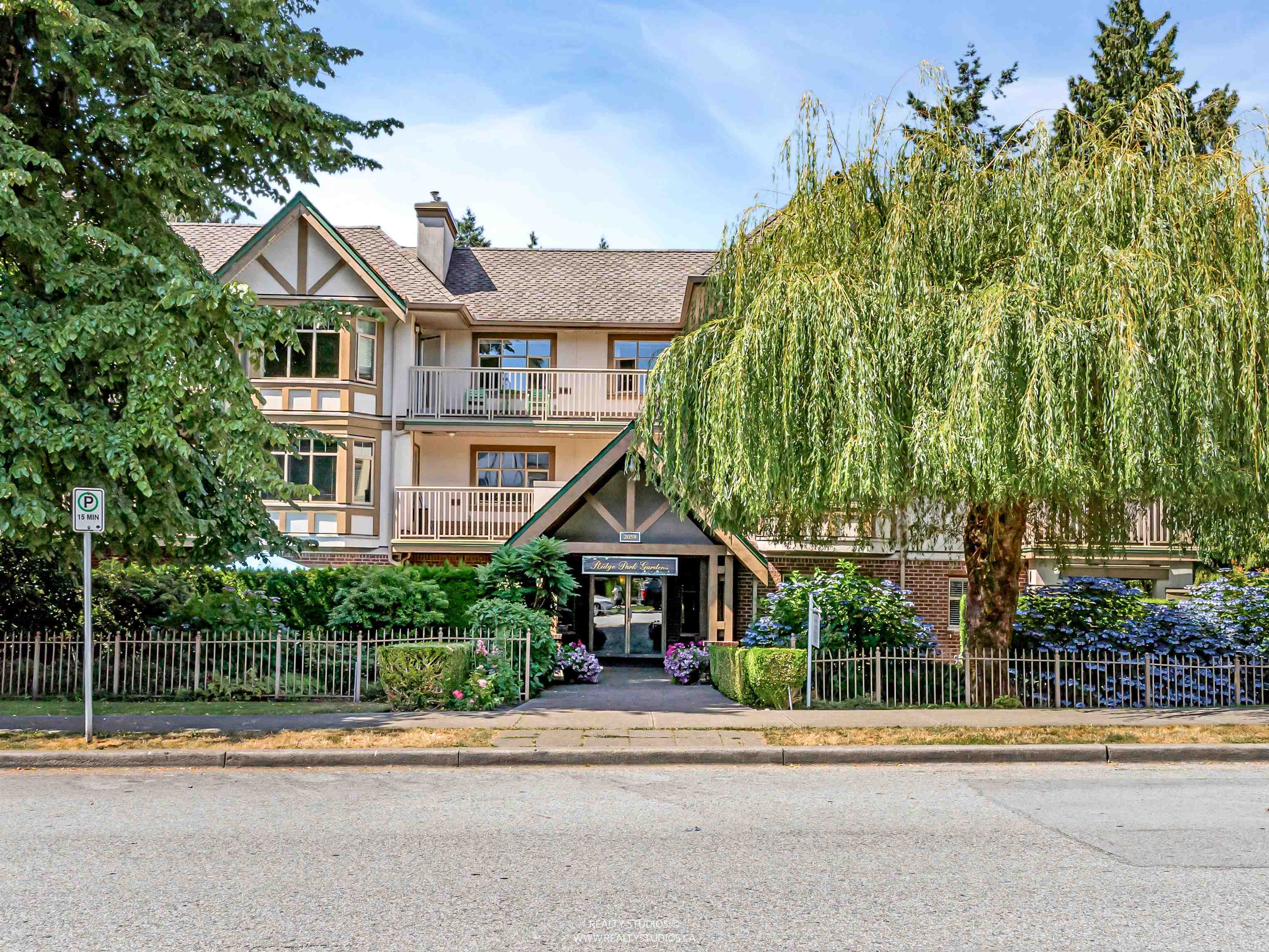
2059 Chesterfield Avenue #413
2059 Chesterfield Avenue #413
Highlights
Description
- Home value ($/Sqft)$844/Sqft
- Time on Houseful
- Property typeResidential
- Neighbourhood
- CommunityAdult Oriented, Retirement Community, Shopping Nearby
- Median school Score
- Year built1995
- Mortgage payment
Welcome to Ridge Park Gardens. This spacious 2 bedroom, 2 bathroom corner unit is ideal for people looking to downsize without compromising space or convenience. Nestled in a quiet 55+ building and an easy stroll to Lonsdale shopping, restaurants and transit, this property offers house sized rooms, is pet friendly and has plenty of storage. The sundrenched kitchen and living room with cozy gas-burning fireplace, open out to a bright south-facing patio. Great for BBQing. Other features include a large master bedroom with 4-piece ensuite, in-suite laundry and radiant floor heating throughout. Building amenities include an awesome clubhouse with pool table, kitchen and indoor/outdoor communal space, bike room, workshop and guest suite. This isn’t just a home. It’s a lifestyle! Open Sunday 2-4
Home overview
- Heat source Hot water, natural gas, radiant
- Sewer/ septic Public sewer, sanitary sewer, storm sewer
- Construction materials
- Foundation
- Roof
- # parking spaces 1
- Parking desc
- # full baths 2
- # total bathrooms 2.0
- # of above grade bedrooms
- Appliances Washer/dryer, dishwasher, refrigerator, stove, microwave
- Community Adult oriented, retirement community, shopping nearby
- Area Bc
- Subdivision
- Water source Public
- Zoning description Cd-242
- Basement information None
- Building size 972.0
- Mls® # R3044589
- Property sub type Apartment
- Status Active
- Tax year 2024
- Kitchen 3.023m X 3.048m
Level: Main - Dining room 3.048m X 3.835m
Level: Main - Patio 2.464m X 3.861m
Level: Main - Living room 3.683m X 3.835m
Level: Main - Primary bedroom 3.302m X 3.861m
Level: Main - Bedroom 2.946m X 3.708m
Level: Main
- Listing type identifier Idx

$-2,187
/ Month

