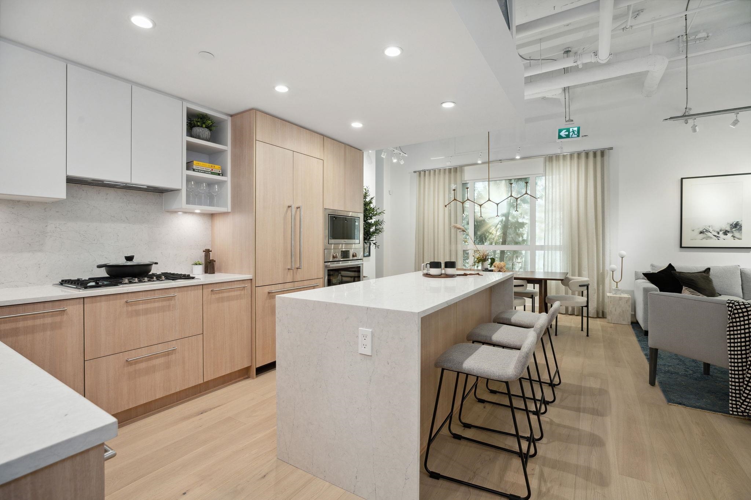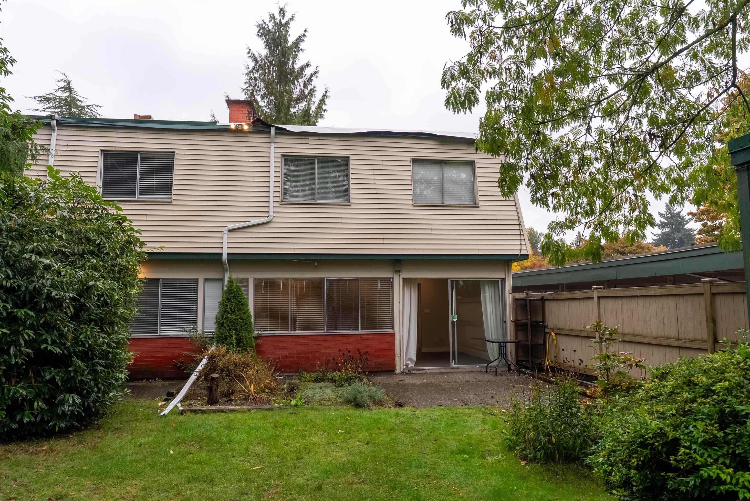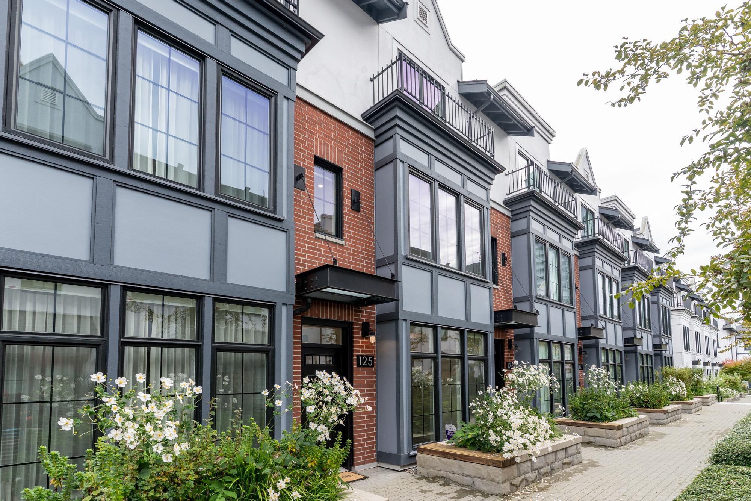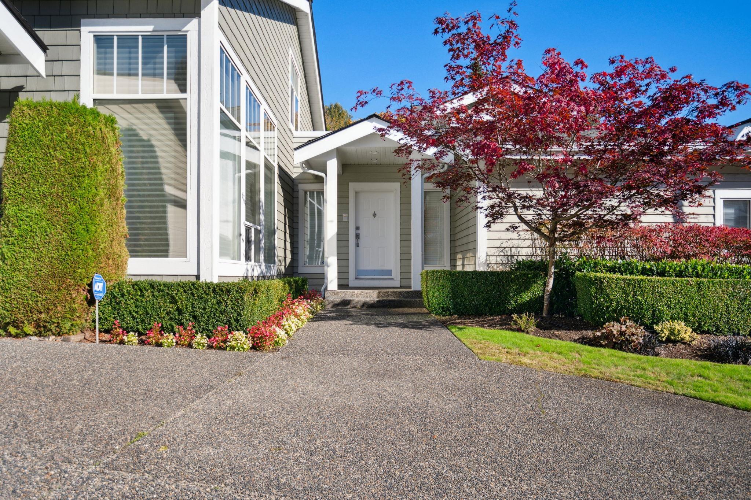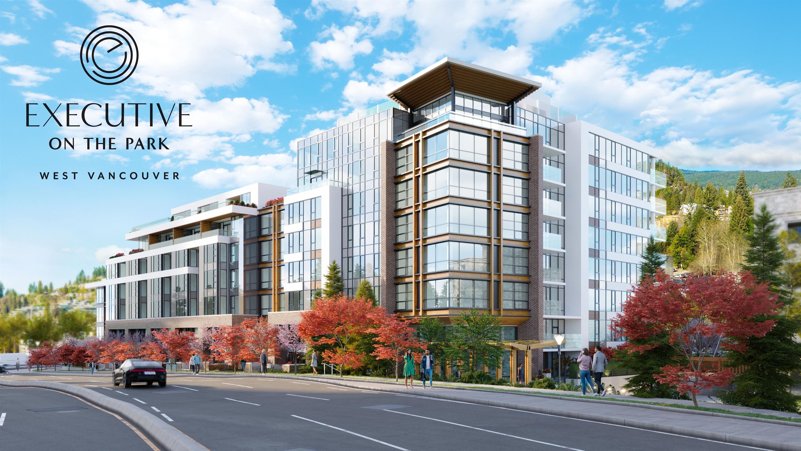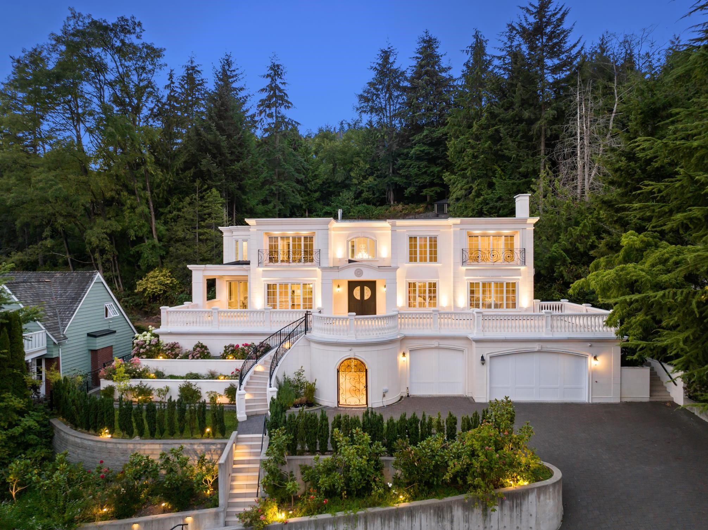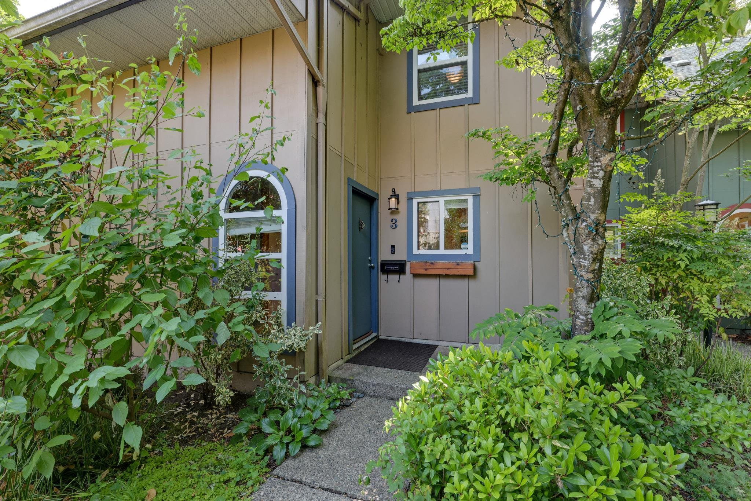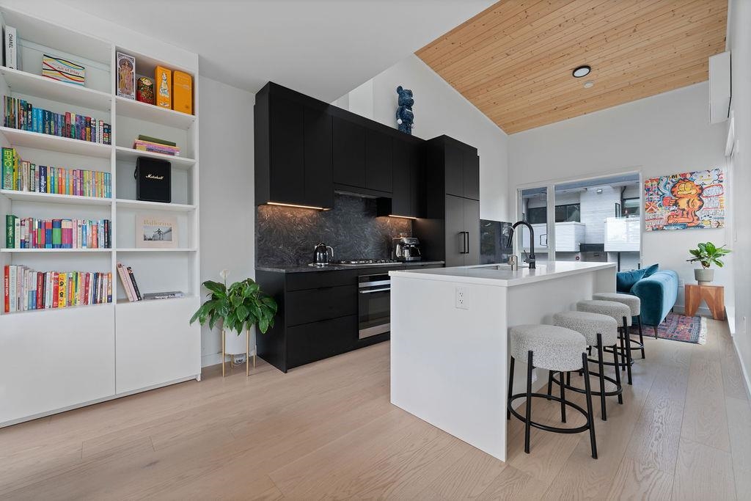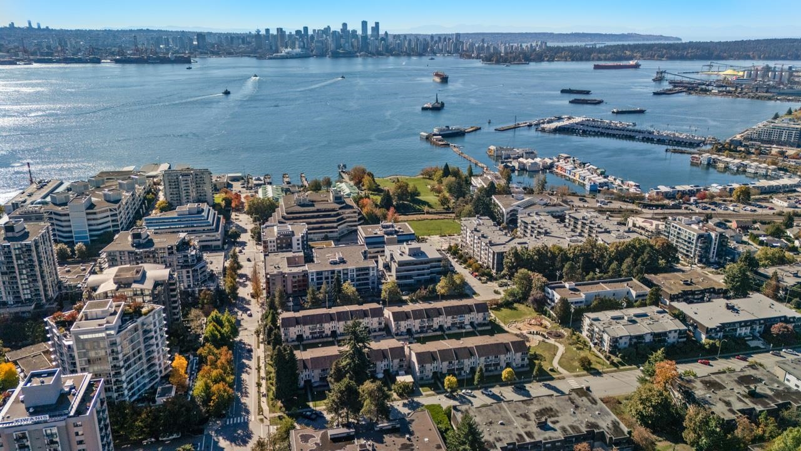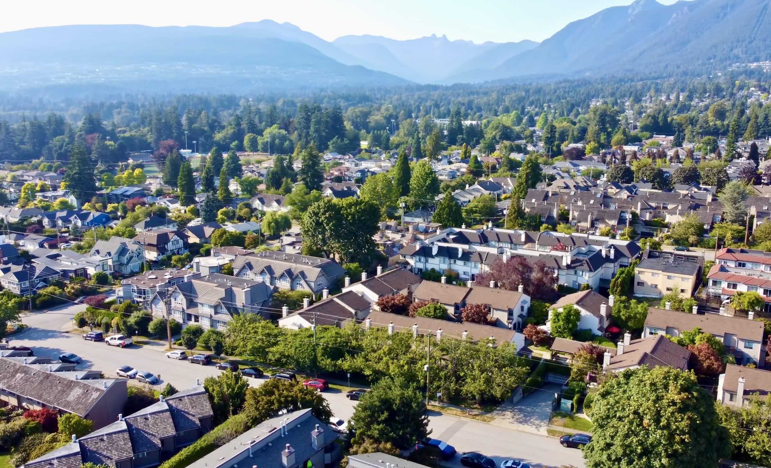Select your Favourite features
- Houseful
- BC
- North Vancouver
- Lions Gate
- 2070 Curling Road #118
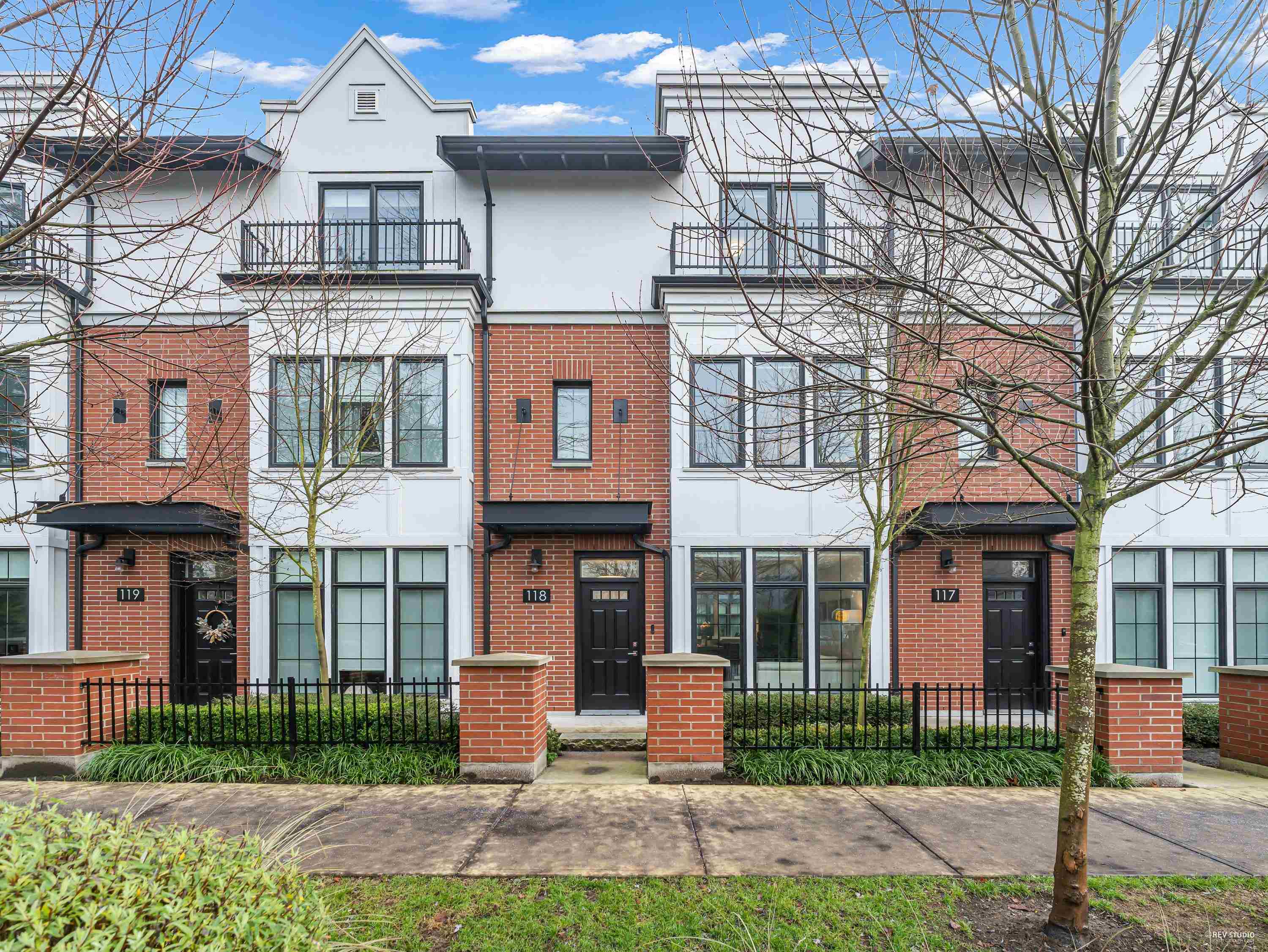
2070 Curling Road #118
For Sale
176 Days
$1,799,000 $50K
$1,749,000
4 beds
3 baths
1,866 Sqft
2070 Curling Road #118
For Sale
176 Days
$1,799,000 $50K
$1,749,000
4 beds
3 baths
1,866 Sqft
Highlights
Description
- Home value ($/Sqft)$937/Sqft
- Time on Houseful
- Property typeResidential
- Neighbourhood
- CommunityShopping Nearby
- Median school Score
- Year built2021
- Mortgage payment
Experience the Best of North Shore Living! This European inspired family townhouse is situated in the heart of Lions Gate Village, North Vancouver. Just steps away from the community Centre & Klahanie Park, offers unique opportunity to enjoy nature while being part of a vibrant growing community. The home features engineered hardwood flooring & a premium Cressey kitchen equipped w/ a Fisher & Paykel contemporary appliance package. Four spacious bedrooms, a large basement w/ rec room & storage area & direct private access to underground parking. Beautifully landscaped patios, complete with a gas BBQ hookup, perfect for entertaining. This charming home is designed for comfort and convenience, making it an ideal place to create lasting memories. Open Sunday Oct 26, 2-4pm
MLS®#R2997244 updated 1 day ago.
Houseful checked MLS® for data 1 day ago.
Home overview
Amenities / Utilities
- Heat source Forced air, heat pump
- Sewer/ septic Public sewer, sanitary sewer
Exterior
- # total stories 4.0
- Construction materials
- Foundation
- Roof
- # parking spaces 2
- Parking desc
Interior
- # full baths 2
- # half baths 1
- # total bathrooms 3.0
- # of above grade bedrooms
- Appliances Washer/dryer, dishwasher, refrigerator, stove, microwave
Location
- Community Shopping nearby
- Area Bc
- View Yes
- Water source Public
- Zoning description Mf
Overview
- Basement information Finished
- Building size 1866.0
- Mls® # R2997244
- Property sub type Townhouse
- Status Active
- Virtual tour
- Tax year 2024
Rooms Information
metric
- Bedroom 2.845m X 3.099m
- Mud room 2.134m X 2.362m
- Primary bedroom 3.175m X 3.327m
- Utility 1.549m X 3.353m
- Recreation room 3.2m X 3.353m
- Bedroom 3.048m X 3.124m
Level: Above - Bedroom 3.048m X 3.048m
Level: Above - Living room 3.327m X 3.251m
Level: Main - Dining room 2.515m X 2.667m
Level: Main - Foyer 1.473m X 1.651m
Level: Main - Kitchen 3.327m X 3.81m
Level: Main
SOA_HOUSEKEEPING_ATTRS
- Listing type identifier Idx

Lock your rate with RBC pre-approval
Mortgage rate is for illustrative purposes only. Please check RBC.com/mortgages for the current mortgage rates
$-4,664
/ Month25 Years fixed, 20% down payment, % interest
$
$
$
%
$
%

Schedule a viewing
No obligation or purchase necessary, cancel at any time
Nearby Homes
Real estate & homes for sale nearby

