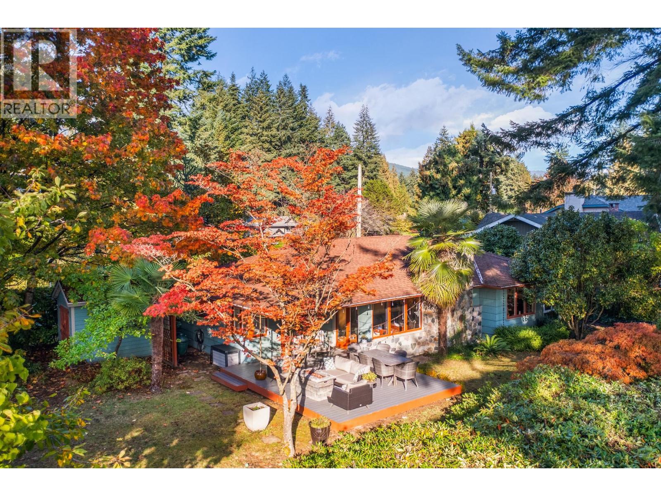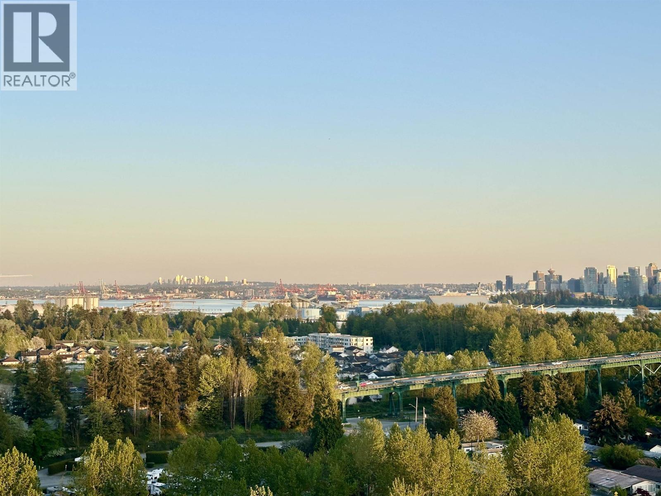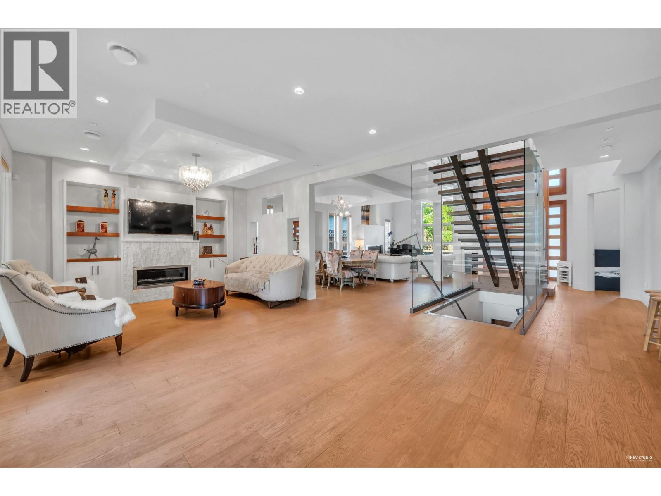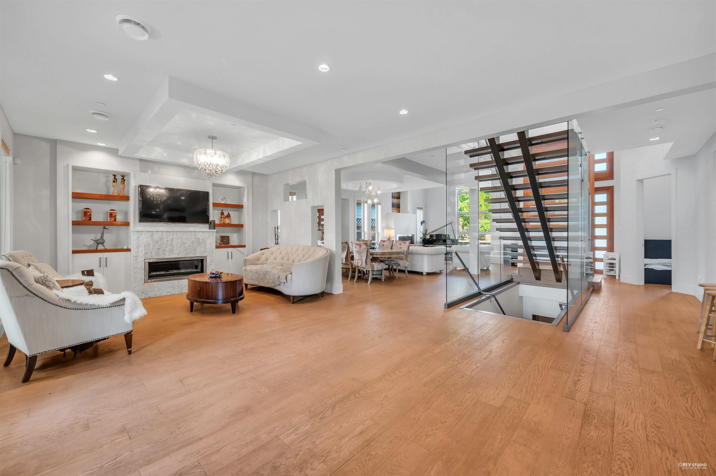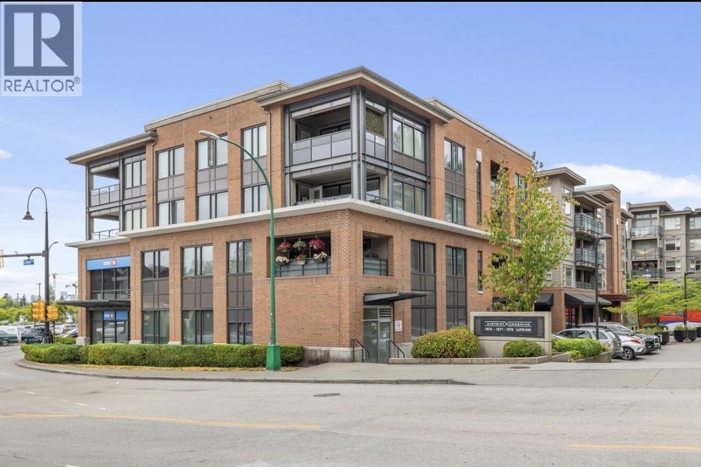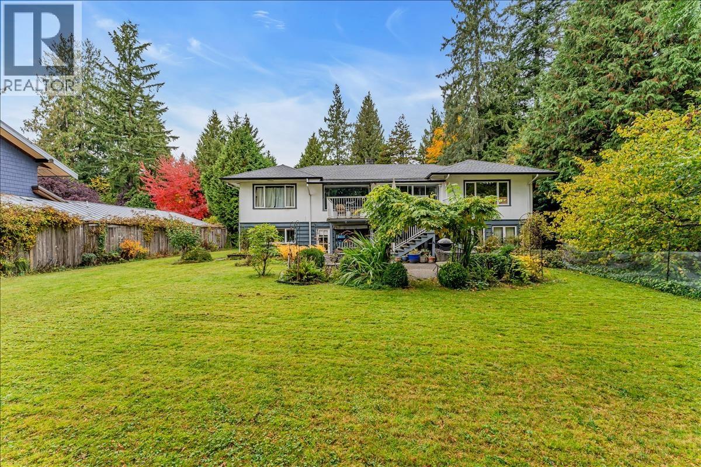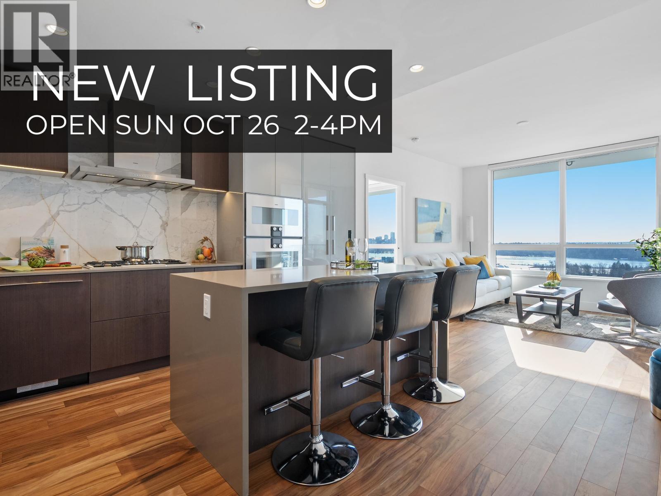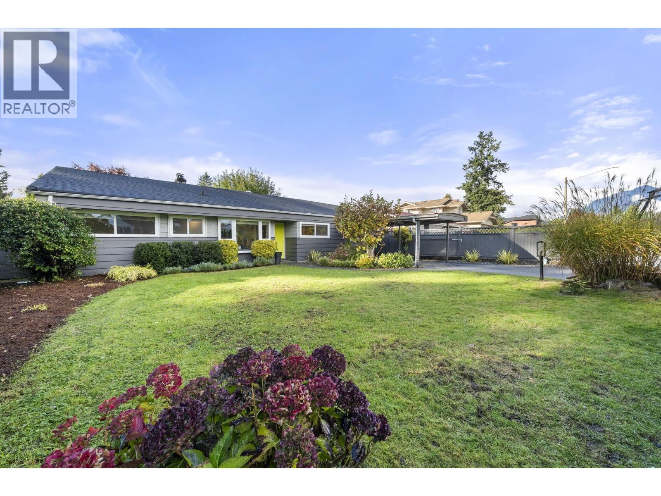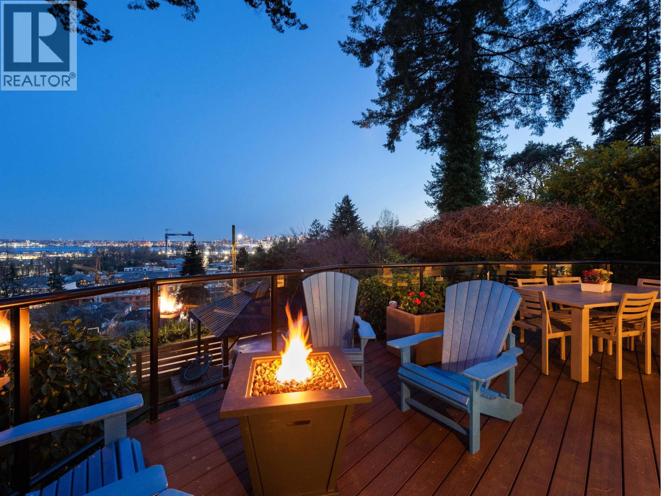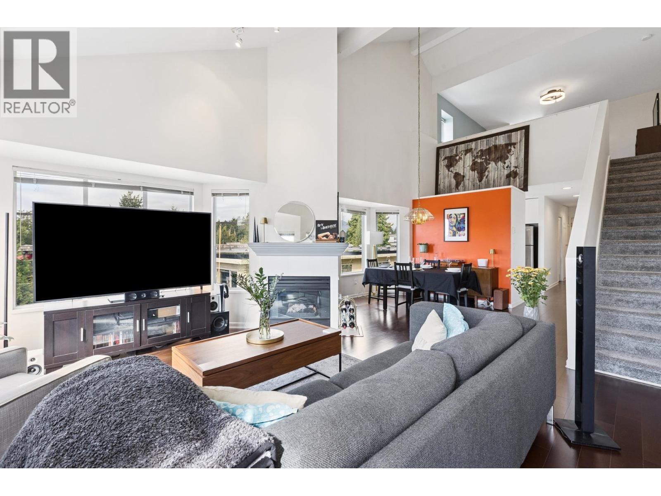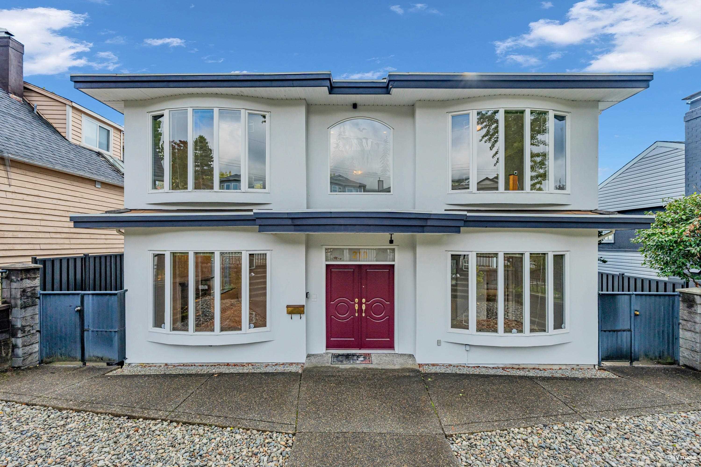- Houseful
- BC
- North Vancouver
- Lions Gate
- 2070 Curling Road Unit 134
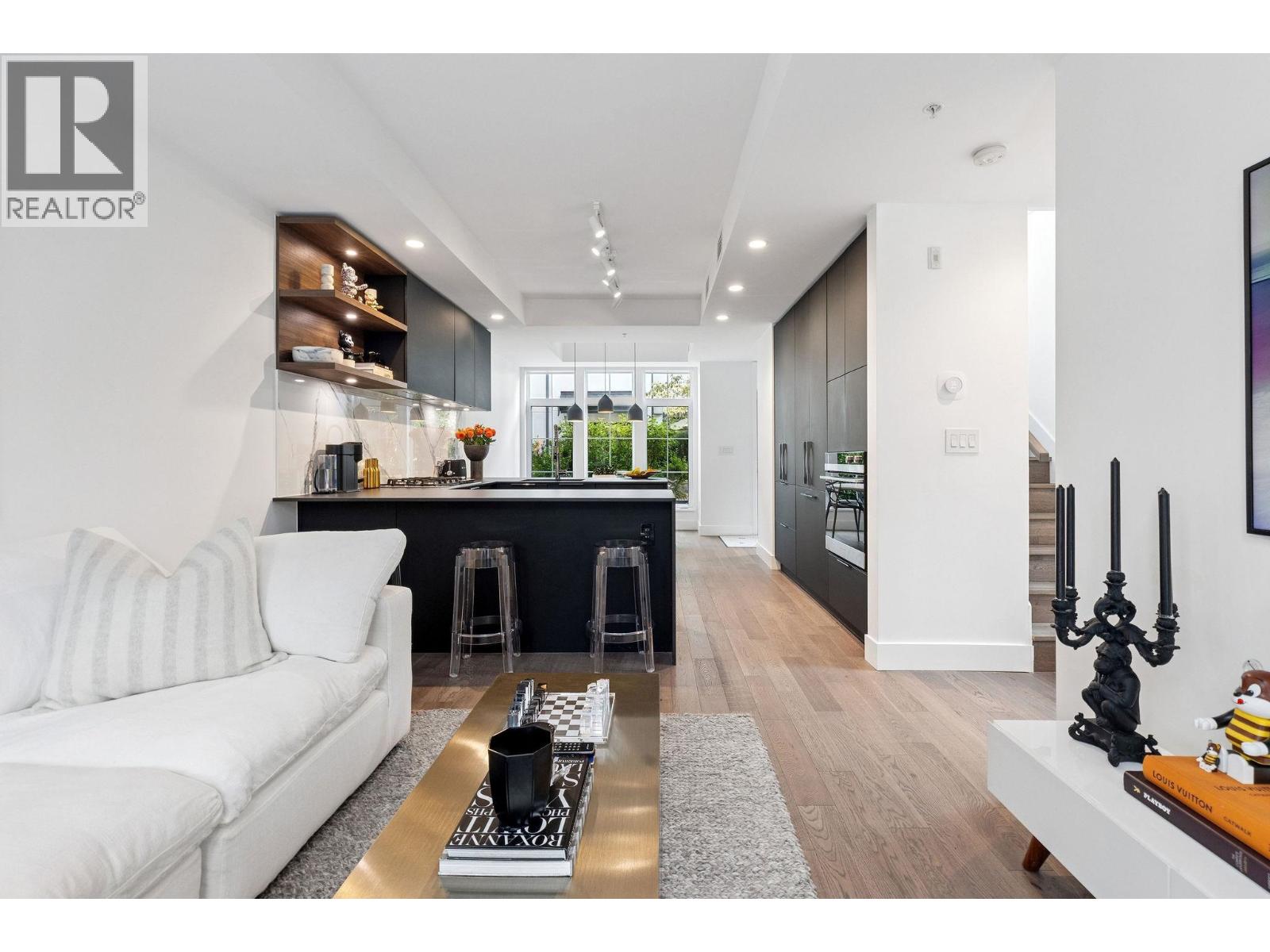
2070 Curling Road Unit 134
2070 Curling Road Unit 134
Highlights
Description
- Home value ($/Sqft)$1,023/Sqft
- Time on Houseful10 days
- Property typeSingle family
- Neighbourhood
- Median school Score
- Year built2021
- Mortgage payment
The corner townhome you´ve been waiting for! Flooded with southwest light, this perfectly positioned home is wrapped in oversized windows and anchored by a spacious west-facing terrace with gas hookup-ideal for BBQs and entertaining. The signature CresseyKitchenTM boasts ample storage, Dekton counters, an integrated appliance package, and a 5-burner gas cooktop. Hardwood floors run throughout, complemented by large-format spa-inspired baths. This rare 4-bedroom layout offers 3 walk-in closets, a massive private storage room, heat-pump A/C, and 2 EV-ready parking stalls. Mason by award-winning Cressey is an intimate, European-inspired collection in Lions Gate Village, celebrated for its family-friendly layouts and timeless quality. An elevated North Shore lifestyle-turn-key, bright, and beautifully quiet. With easy access to Downtown, steps to the best trails and parks, Park Royal shopping & dining, Ambleside Village & recreation centre; easily the best location in North Van. Open House Sun 2-4PM (id:63267)
Home overview
- Cooling Air conditioned
- Heat type Forced air, heat pump
- # parking spaces 2
- Has garage (y/n) Yes
- # full baths 3
- # total bathrooms 3.0
- # of above grade bedrooms 4
- Community features Pets allowed
- Lot size (acres) 0.0
- Building size 1660
- Listing # R3058241
- Property sub type Single family residence
- Status Active
- Listing source url Https://www.realtor.ca/real-estate/28988112/134-2070-curling-road-north-vancouver
- Listing type identifier Idx

$-3,878
/ Month

