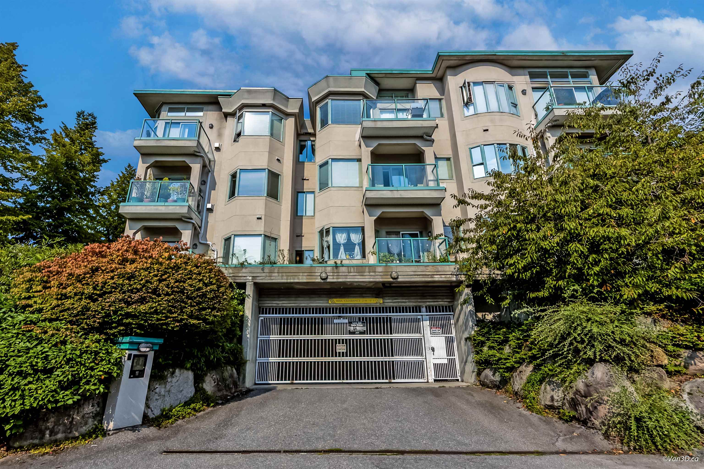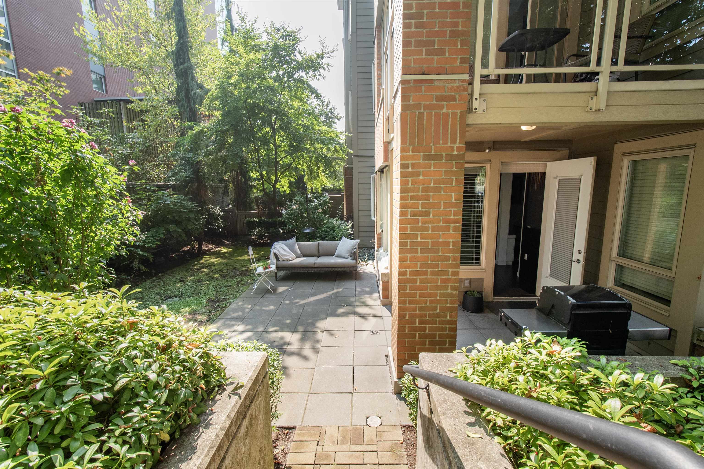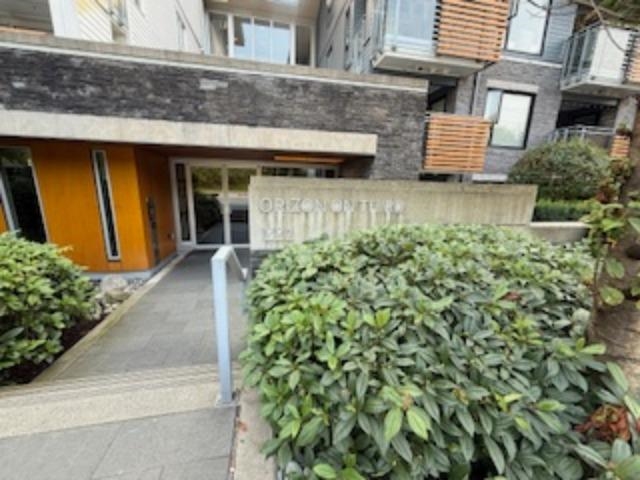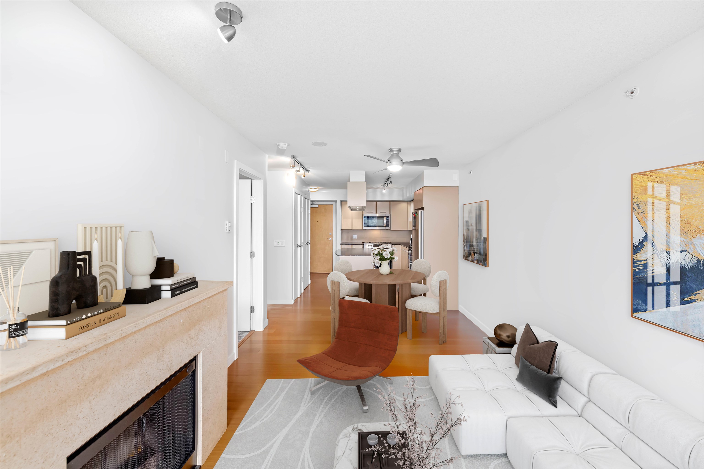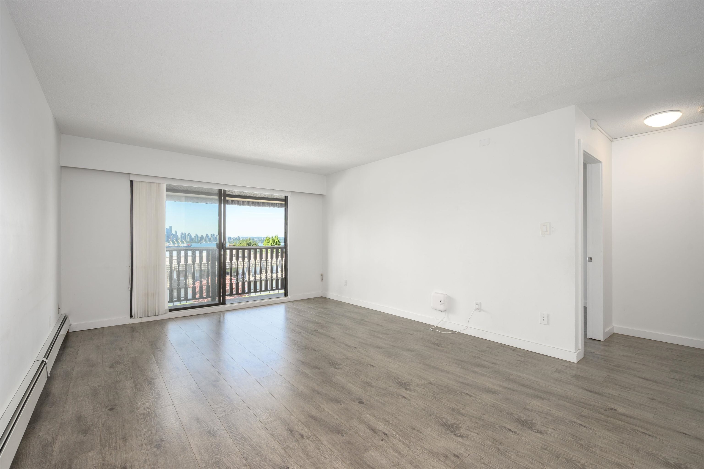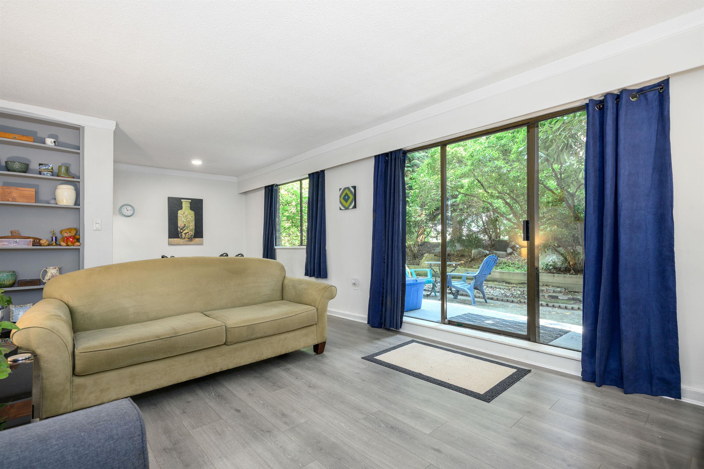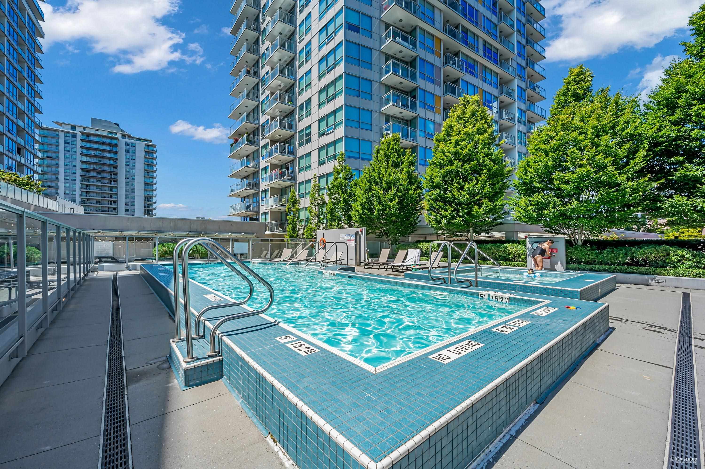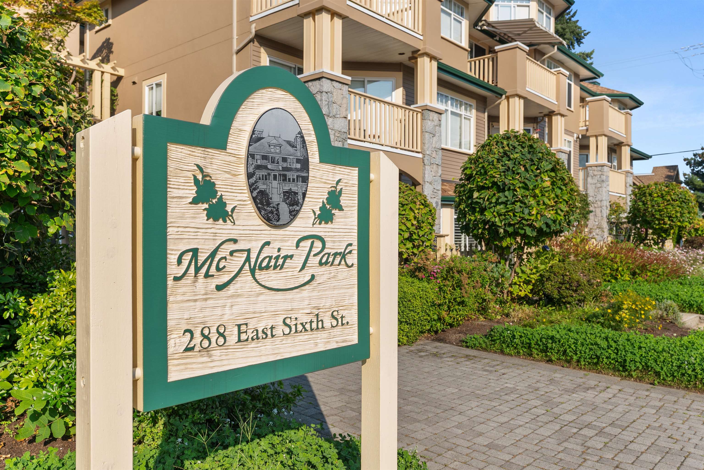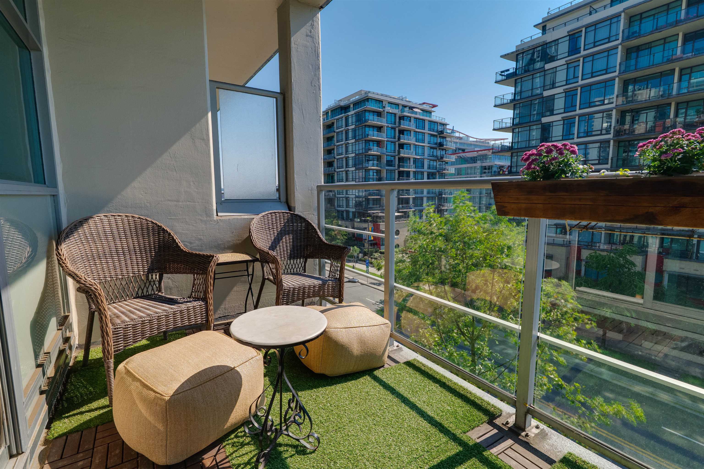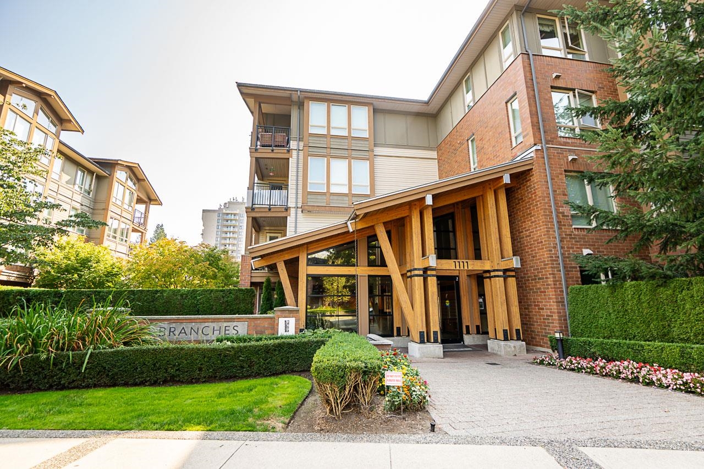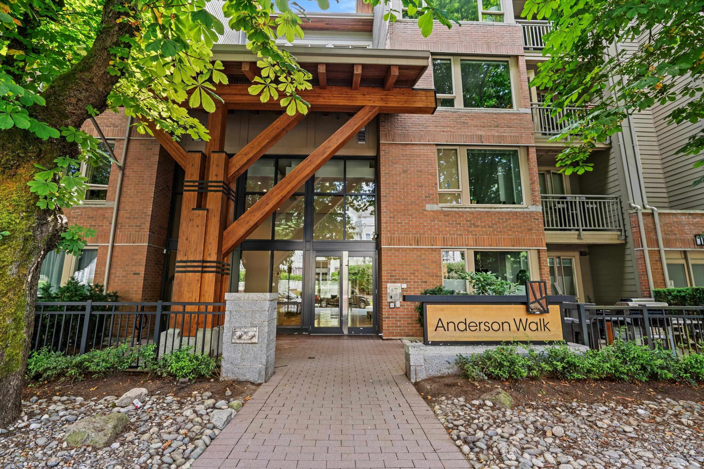- Houseful
- BC
- North Vancouver
- Central Lonsdale
- 210 13th Street West #103
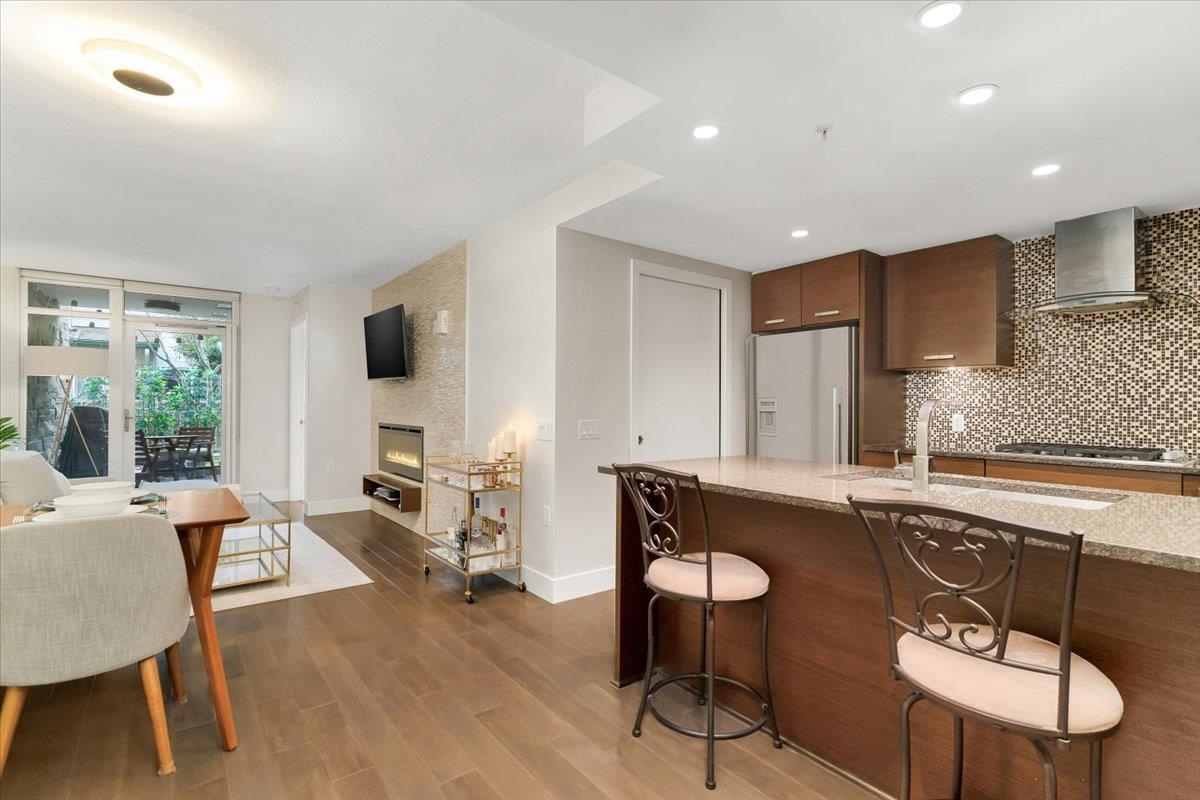
210 13th Street West #103
210 13th Street West #103
Highlights
Description
- Home value ($/Sqft)$1,097/Sqft
- Time on Houseful
- Property typeResidential
- StyleGround level unit
- Neighbourhood
- CommunityShopping Nearby
- Median school Score
- Year built2012
- Mortgage payment
Welcome to the Kimpton! An intimate west coast inspired concrete building with only 50 units. Designed by award winning architect Richard Hulbart, this well appointed one bedroom welcomes you with a gourmet kitchen featuring granite counters and premium Fisher & Paykel appliances including a gas cooktop and double dish drawer. The living room features premium Kendall Lock hardwood flooring, custom lighting, travertine stone feature wall with fireplace and radiant floors throughout. The spa-inspired bathroom includes waterfall marble counters, a vessel sink, and a reimagined custom shower with Gioira & Redi fixtures and glass enclosure. Enjoy private grade access to your unit and an oversized terrace. Close to transit, Seabus and short stroll to the shipyards.1 parking and 1 storage locker.
Home overview
- Heat source Electric, radiant
- Sewer/ septic Public sewer, sanitary sewer, septic tank, storm sewer
- # total stories 5.0
- Construction materials
- Foundation
- Roof
- # parking spaces 1
- Parking desc
- # full baths 1
- # total bathrooms 1.0
- # of above grade bedrooms
- Appliances Washer/dryer, dishwasher, refrigerator, stove, microwave, oven, range top
- Community Shopping nearby
- Area Bc
- View No
- Water source Public
- Zoning description Mfd
- Basement information None
- Building size 629.0
- Mls® # R3018480
- Property sub type Apartment
- Status Active
- Virtual tour
- Tax year 2023
- Patio 2.184m X 4.47m
Level: Main - Living room 3.048m X 3.658m
Level: Main - Kitchen 2.794m X 3.277m
Level: Main - Dining room 2.21m X 3.048m
Level: Main - Laundry 0.864m X 1.575m
Level: Main - Walk-in closet 1.524m X 1.829m
Level: Main - Primary bedroom 2.819m X 4.267m
Level: Main - Other 2.286m X 3.505m
Level: Main
- Listing type identifier Idx

$-1,839
/ Month

