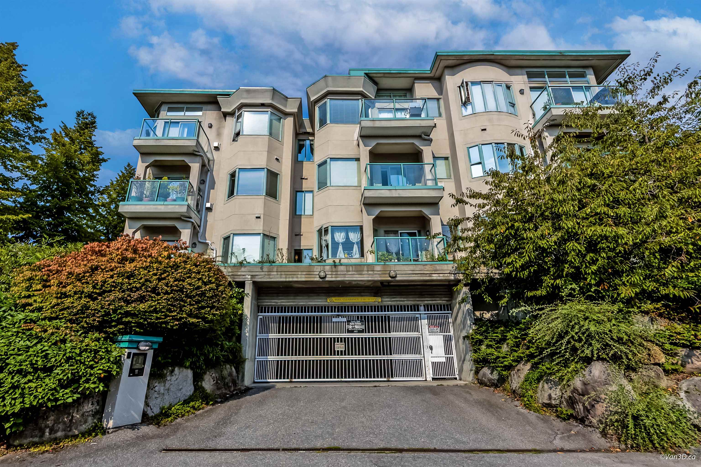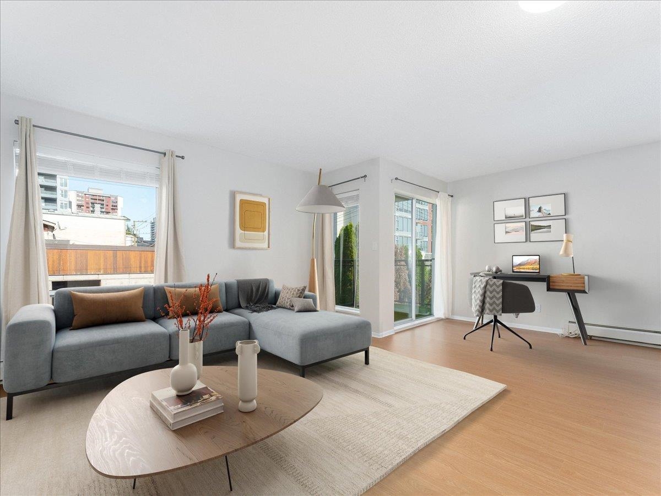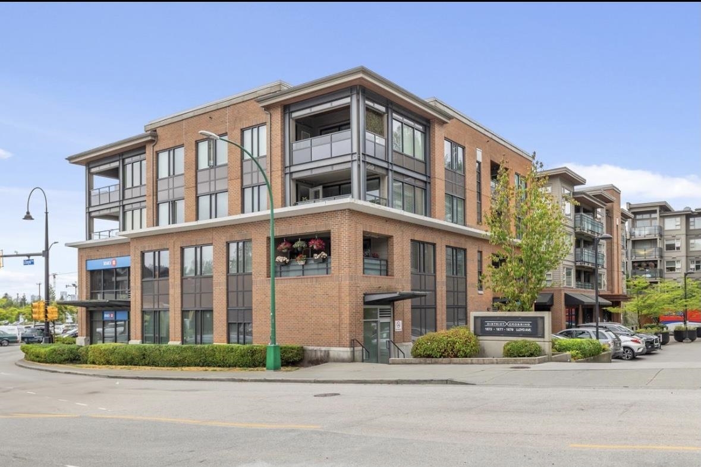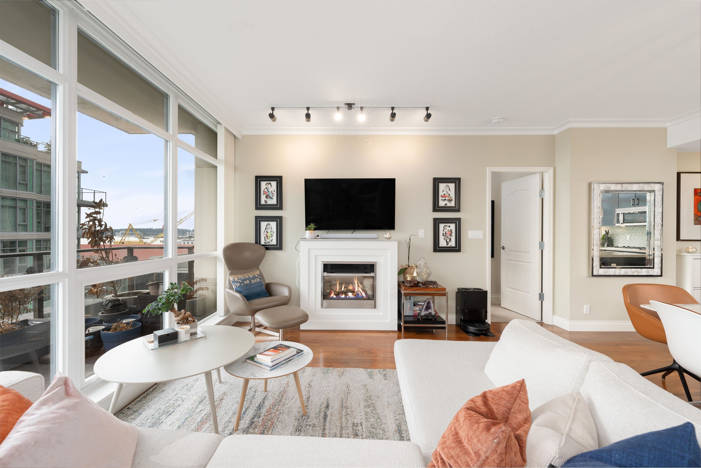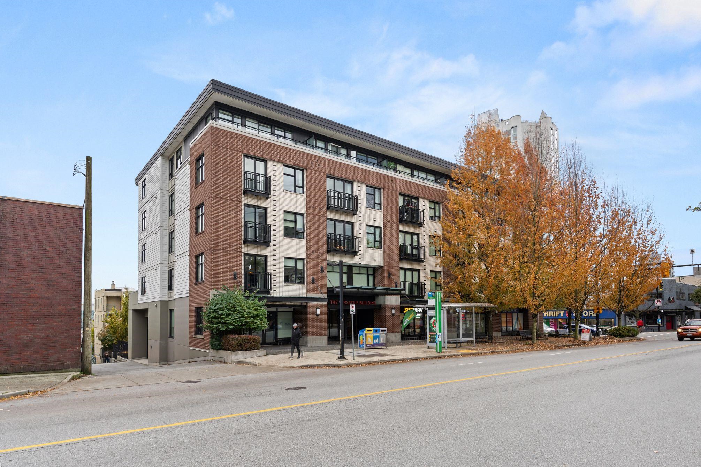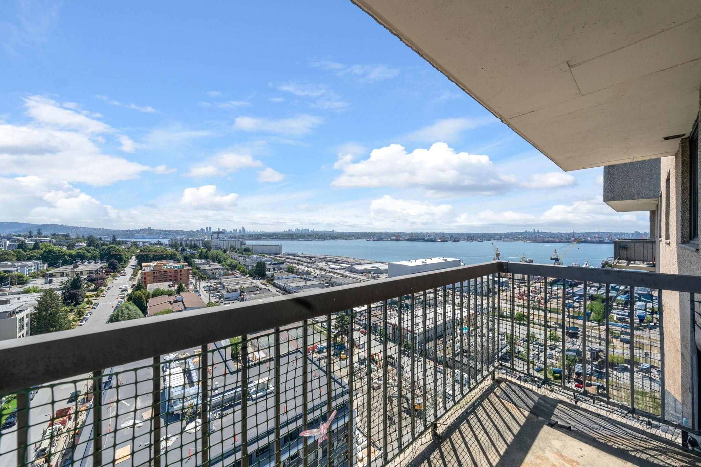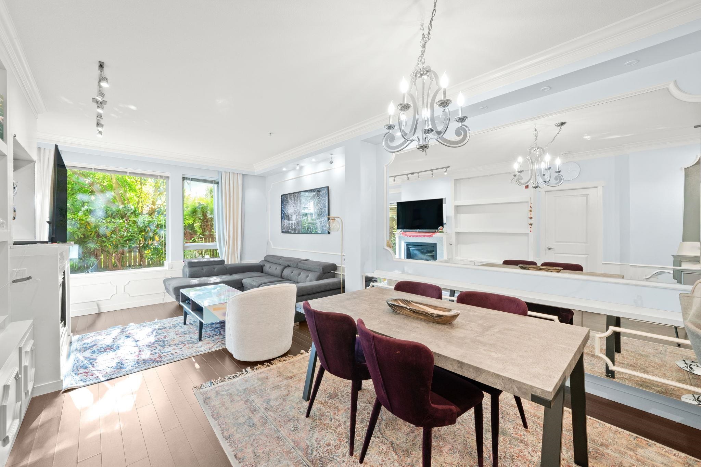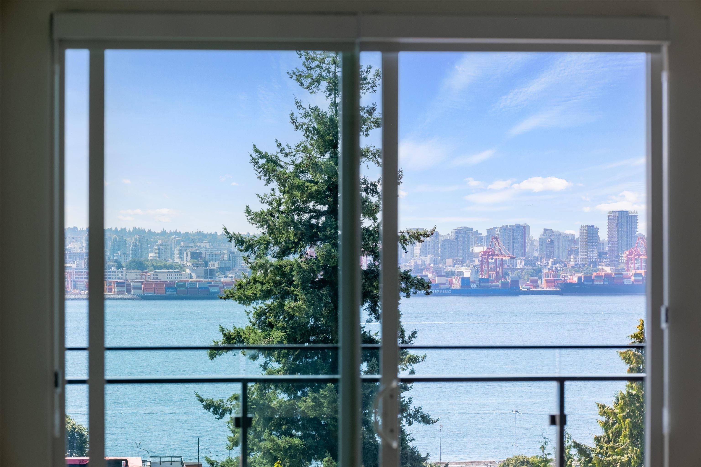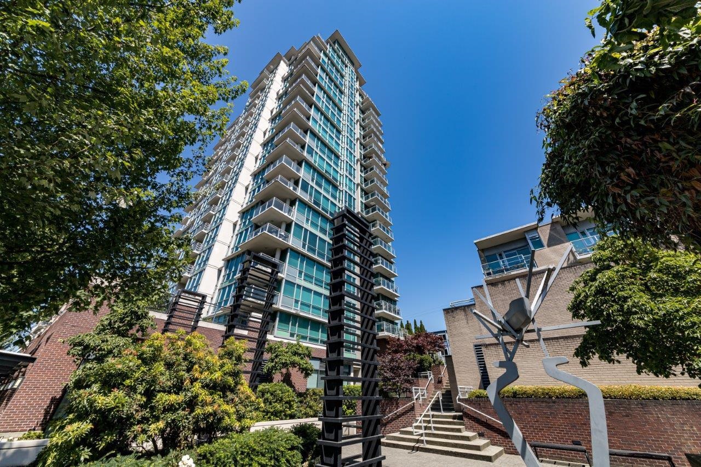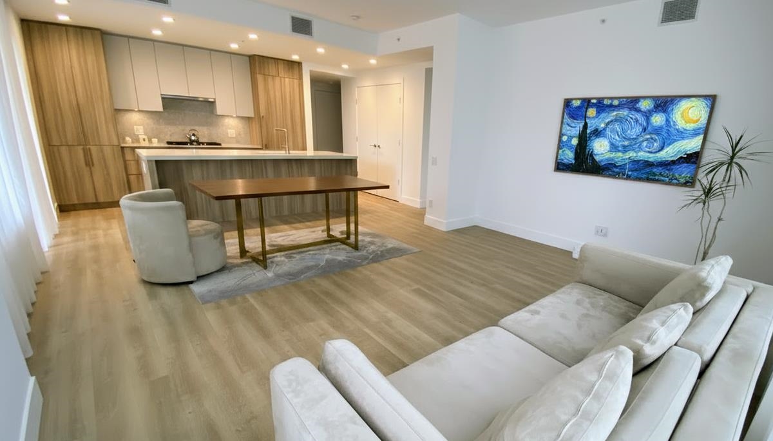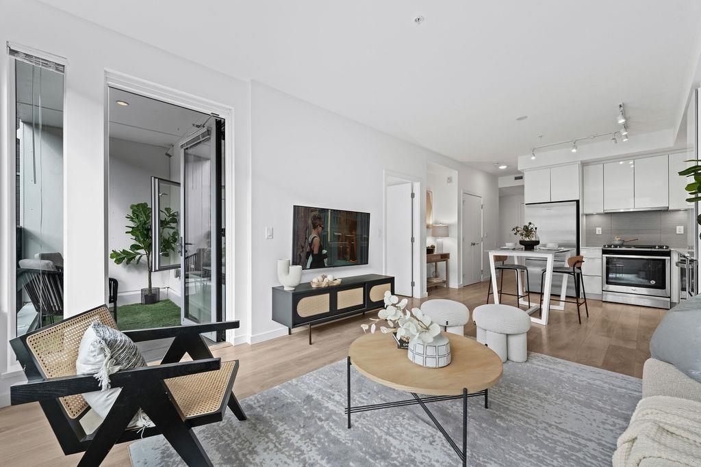- Houseful
- BC
- North Vancouver
- Central Lonsdale
- 210 13th Street West #501
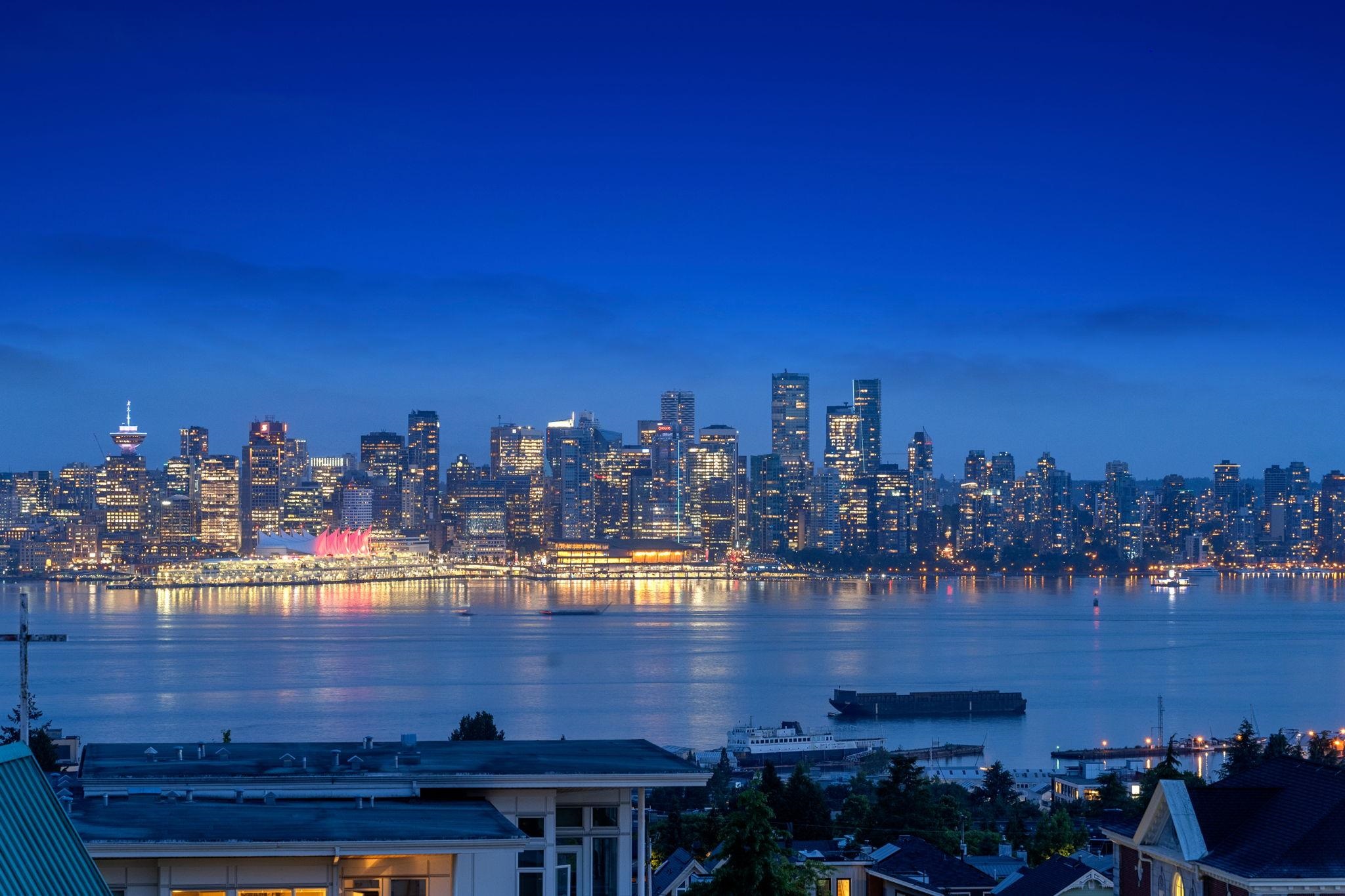
210 13th Street West #501
210 13th Street West #501
Highlights
Description
- Home value ($/Sqft)$1,439/Sqft
- Time on Houseful
- Property typeResidential
- StylePenthouse
- Neighbourhood
- CommunityShopping Nearby
- Median school Score
- Year built2012
- Mortgage payment
South West PENTHOUSE at THE KIMPTON with panoramic CITY, OCEAN & MOUNTAIN VIEWS featuring over 2,200 sq ft of total living area including 700 sq ft of patio & deck space. This exclusive boutique building was designed for the discerning buyer with quality finishings throughout including in floor radiant heating, flat panel interior doors, recessed pot lighting, granite countertops in kitchen, marble counters & backsplash in baths and Italian designed Latorre fixtures & faucets. The private roof deck features a DCS Professional Series built in BBQ, glass panel balcony railings to take full advantage of the unparalleled views & a fully landscaped sustainable green roof. Conveniently located in the heart of Central Lonsdale with outstanding shops, restaurants & services nearby. BY APPT ONLY.
Home overview
- Heat source Electric, radiant
- Sewer/ septic Public sewer, sanitary sewer, storm sewer
- # total stories 5.0
- Construction materials
- Foundation
- Roof
- # parking spaces 2
- Parking desc
- # full baths 2
- # total bathrooms 2.0
- # of above grade bedrooms
- Appliances Washer/dryer, dishwasher, refrigerator, stove, microwave, range top
- Community Shopping nearby
- Area Bc
- Subdivision
- View Yes
- Water source Public
- Zoning description Cd-563
- Basement information None
- Building size 1584.0
- Mls® # R3015123
- Property sub type Apartment
- Status Active
- Virtual tour
- Tax year 2024
- Office 2.007m X 3.251m
Level: Above - Bedroom 3.683m X 3.785m
Level: Main - Primary bedroom 3.531m X 5.512m
Level: Main - Living room 3.886m X 5.258m
Level: Main - Family room 2.794m X 3.023m
Level: Main - Kitchen 2.845m X 4.394m
Level: Main - Dining room 2.769m X 3.886m
Level: Main
- Listing type identifier Idx

$-6,076
/ Month

