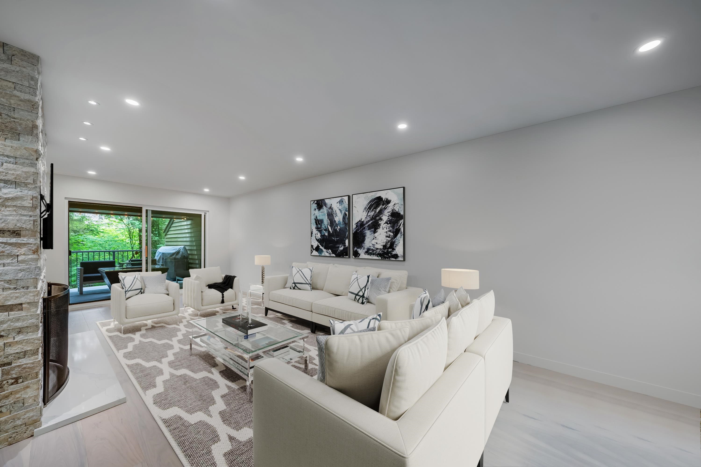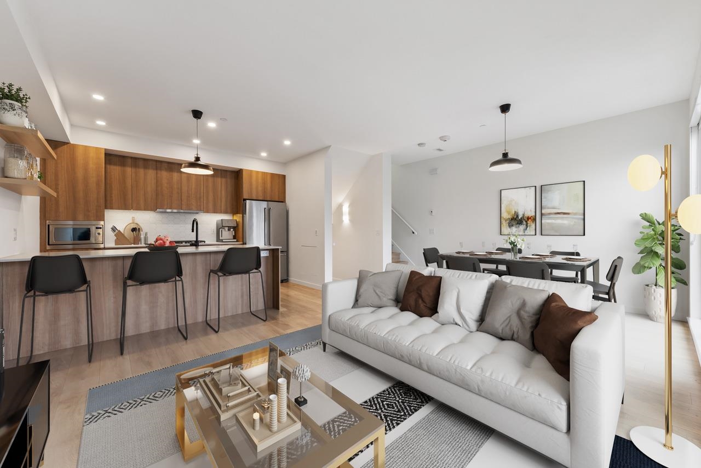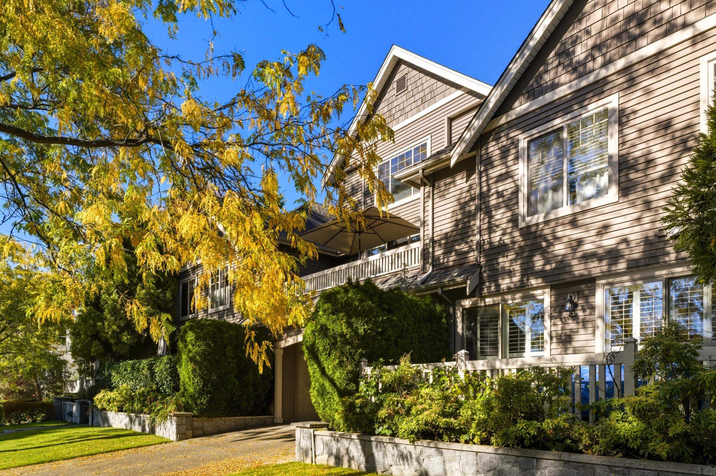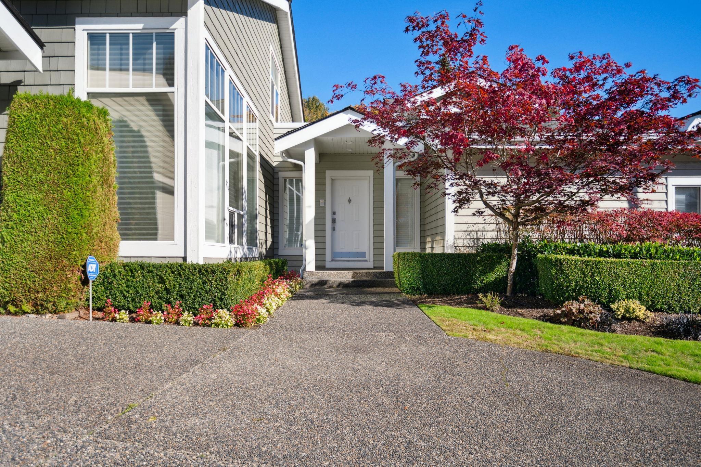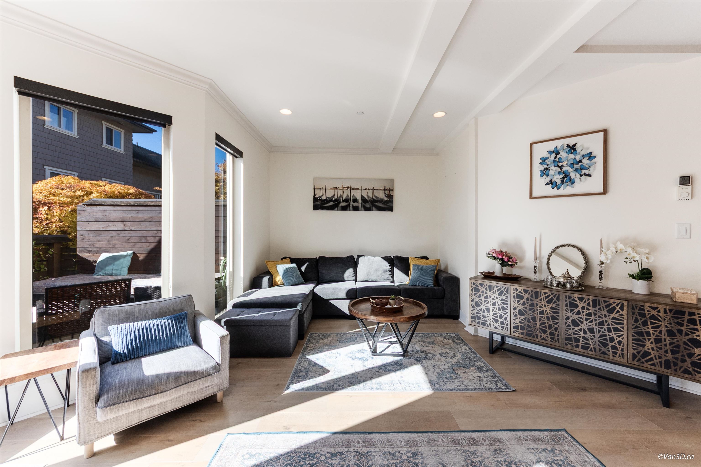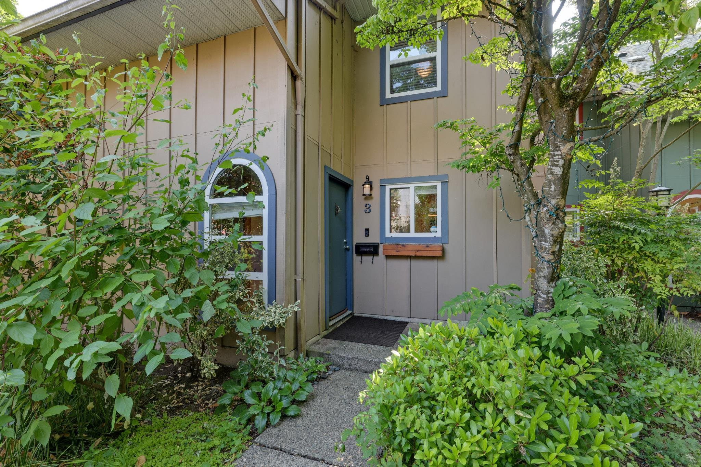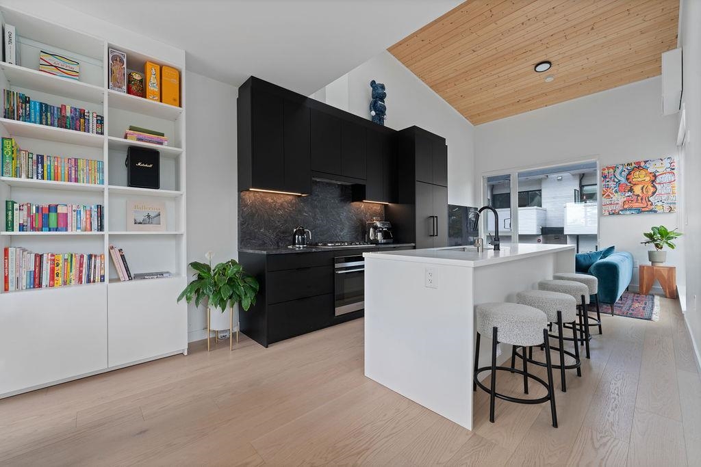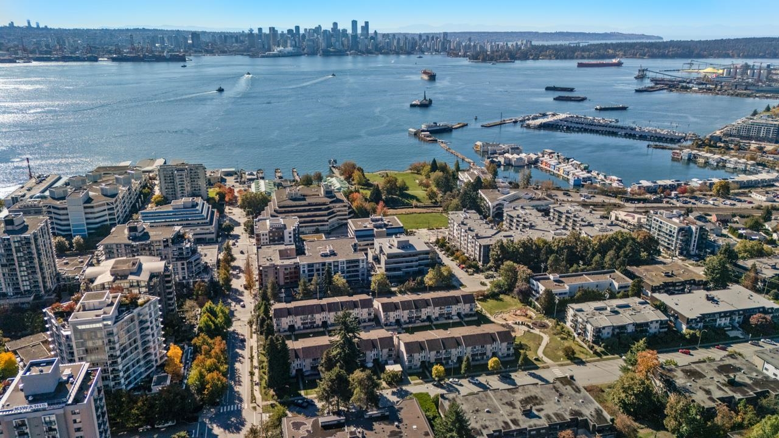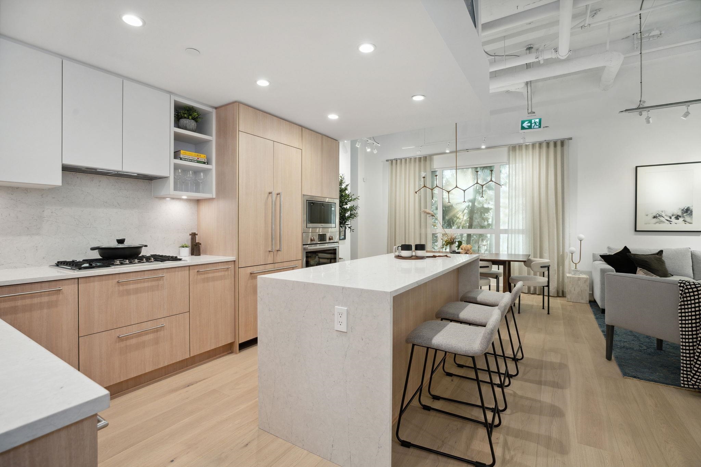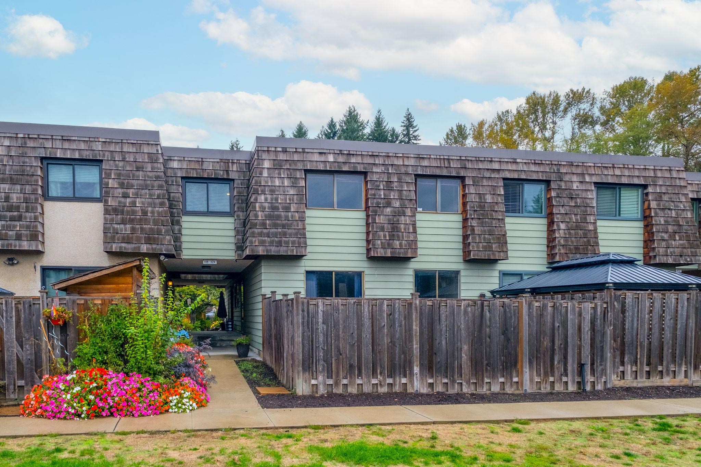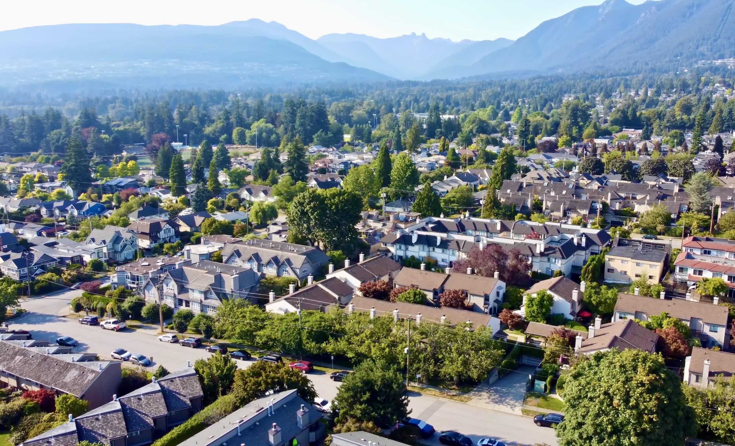- Houseful
- BC
- North Vancouver
- Central Lonsdale
- 2136 Eastern Avenue
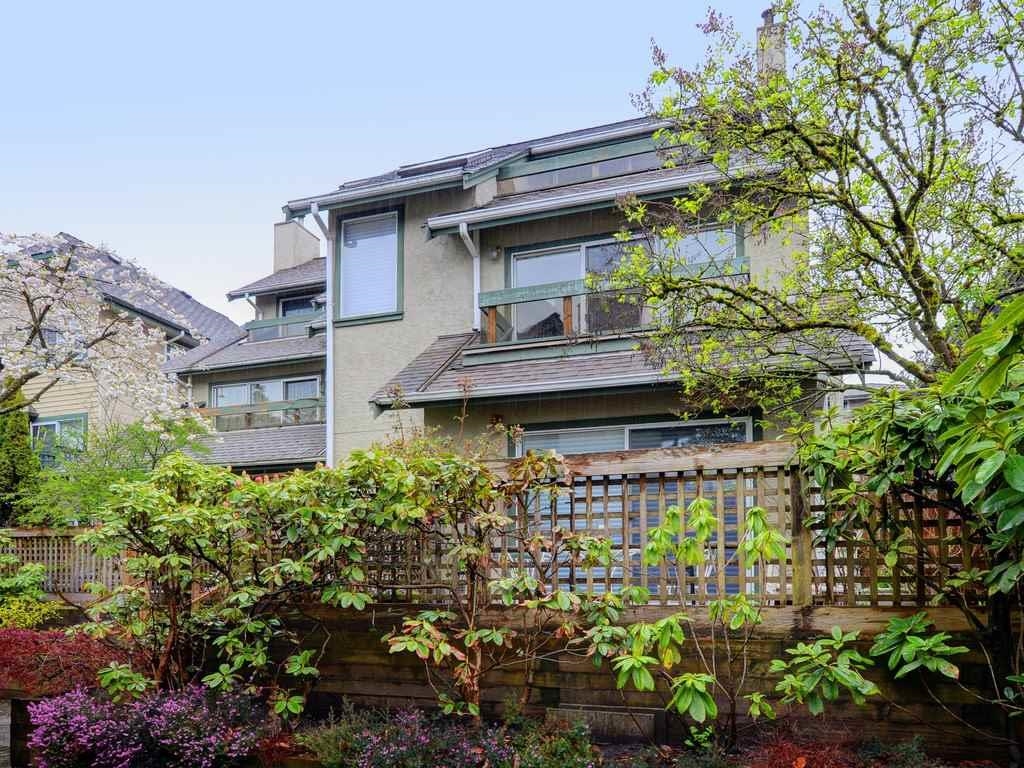
2136 Eastern Avenue
2136 Eastern Avenue
Highlights
Description
- Home value ($/Sqft)$873/Sqft
- Time on Houseful
- Property typeResidential
- Style4 level split
- Neighbourhood
- CommunityShopping Nearby
- Median school Score
- Year built1987
- Mortgage payment
Welcome to Oak Court – a rare opportunity in this self-managed, 4-unit, duplex-style community. This fully renovated home showcases exceptional attention to detail, featuring wide plank oak flooring, a gourmet kitchen with high-end stainless steel appliances, quartz countertops, designer lighting & custom window coverings throughout. All bathrooms have been elegantly finished with tasteful, high-quality materials. The spacious primary bedroom boasts a walk-in closet, a beautifully appointed ensuite & a private deck with stunning city & ocean views. The lower level offers a second bedroom, full bathroom & access to a sunny west-facing patio—perfect for relaxing or entertaining.The basement is currently used as a rec room but could easily serve as a third bedroom or private space.
Home overview
- Heat source Baseboard, electric
- Sewer/ septic Sanitary sewer
- Construction materials
- Foundation
- Roof
- Parking desc
- # full baths 2
- # half baths 1
- # total bathrooms 3.0
- # of above grade bedrooms
- Community Shopping nearby
- Area Bc
- View Yes
- Water source Public
- Zoning description T/h
- Basement information Finished
- Building size 1712.0
- Mls® # R3013438
- Property sub type Townhouse
- Status Active
- Bedroom 3.327m X 3.505m
- Patio 2.438m X 3.505m
- Foyer 1.448m X 1.956m
- Bedroom 3.327m X 3.2m
- Primary bedroom 4.953m X 4.521m
Level: Above - Walk-in closet 1.88m X 2.794m
Level: Above - Bedroom 3.988m X 3.581m
Level: Basement - Living room 5.41m X 3.861m
Level: Main - Dining room 2.489m X 3.048m
Level: Main - Nook 2.311m X 2.464m
Level: Main - Kitchen 2.438m X 2.87m
Level: Main
- Listing type identifier Idx

$-3,987
/ Month

