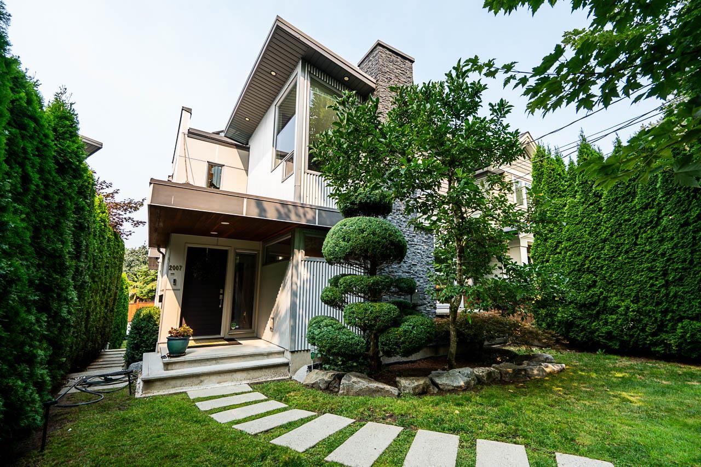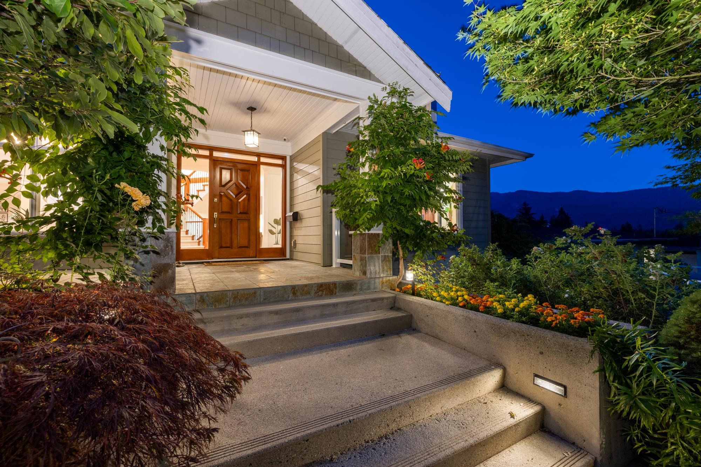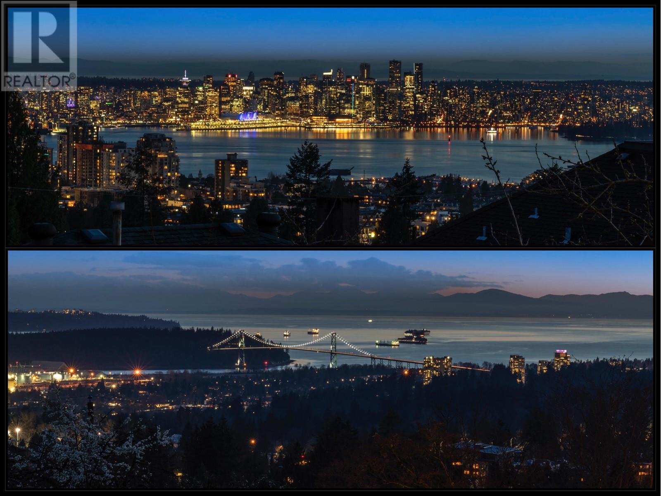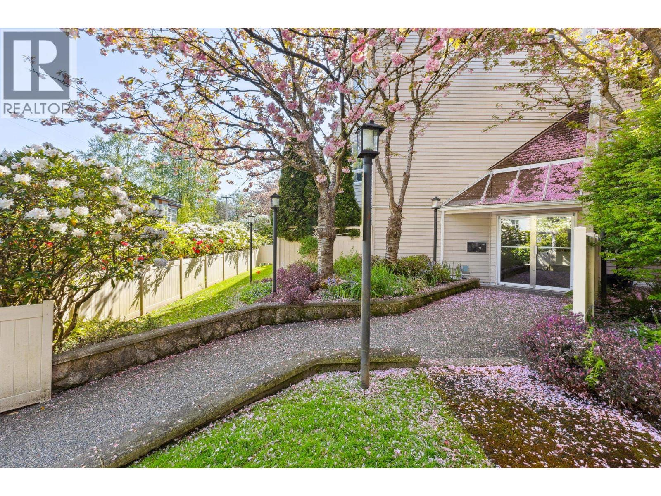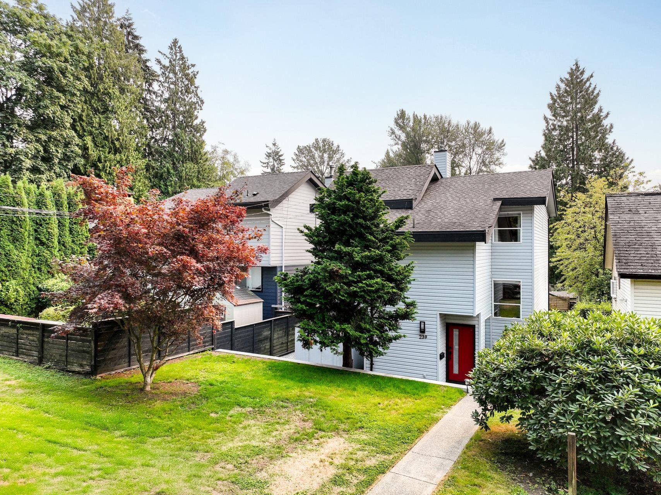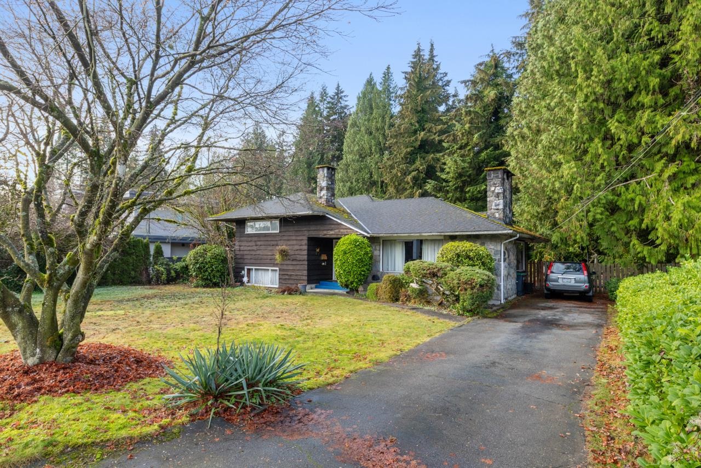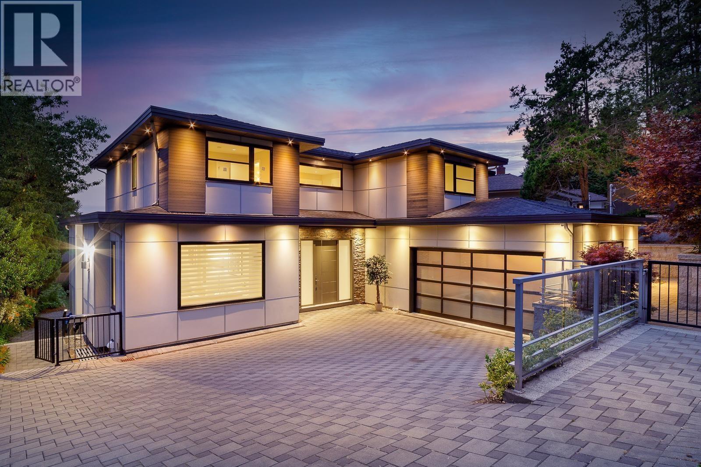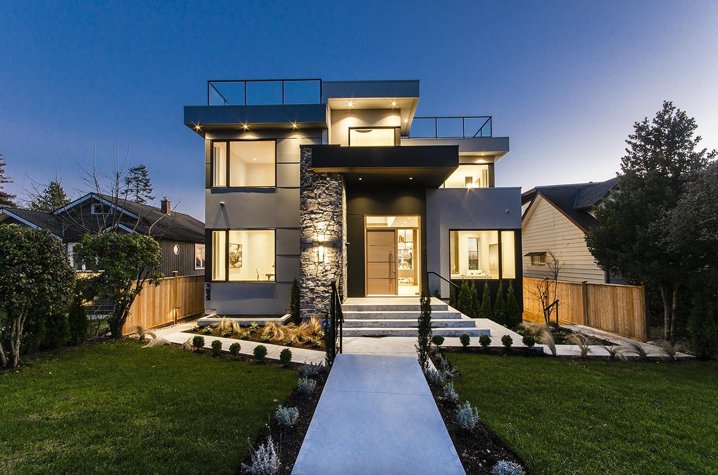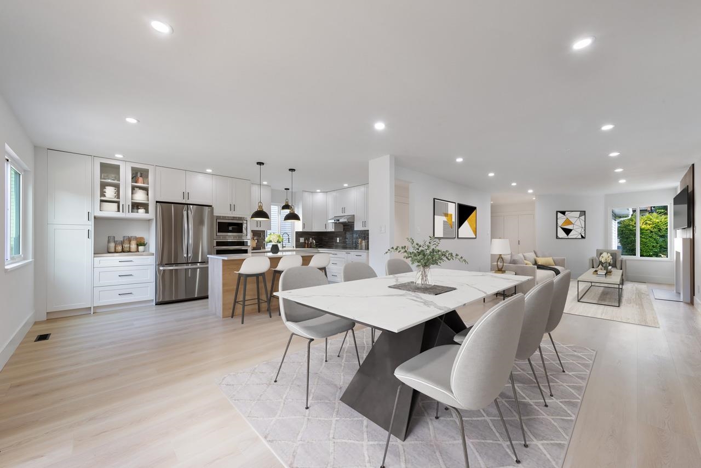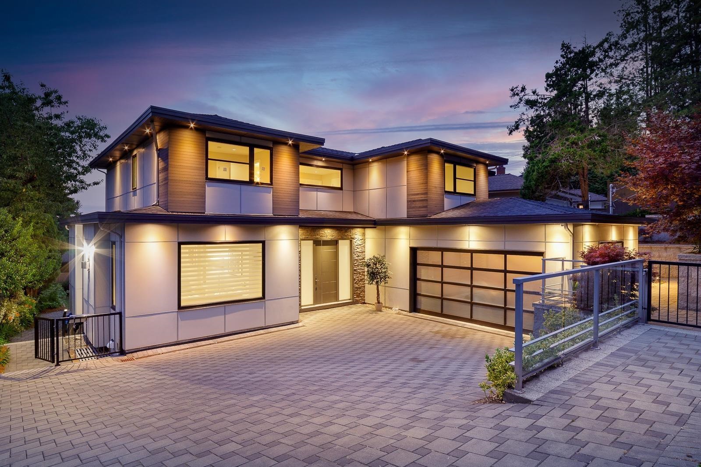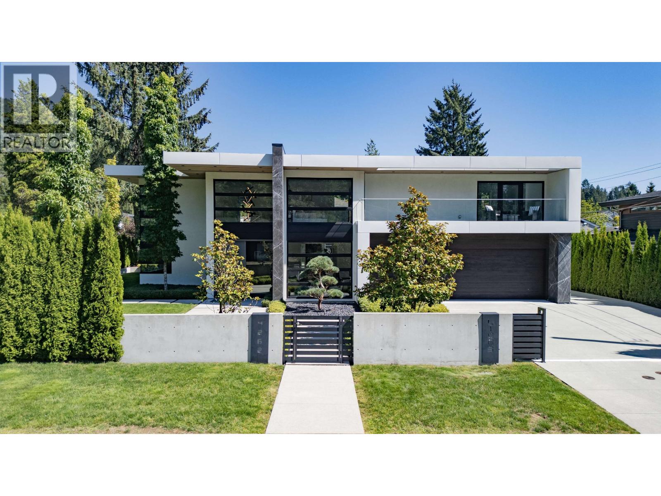Select your Favourite features
- Houseful
- BC
- North Vancouver
- Mahon
- 214 West 24th Street
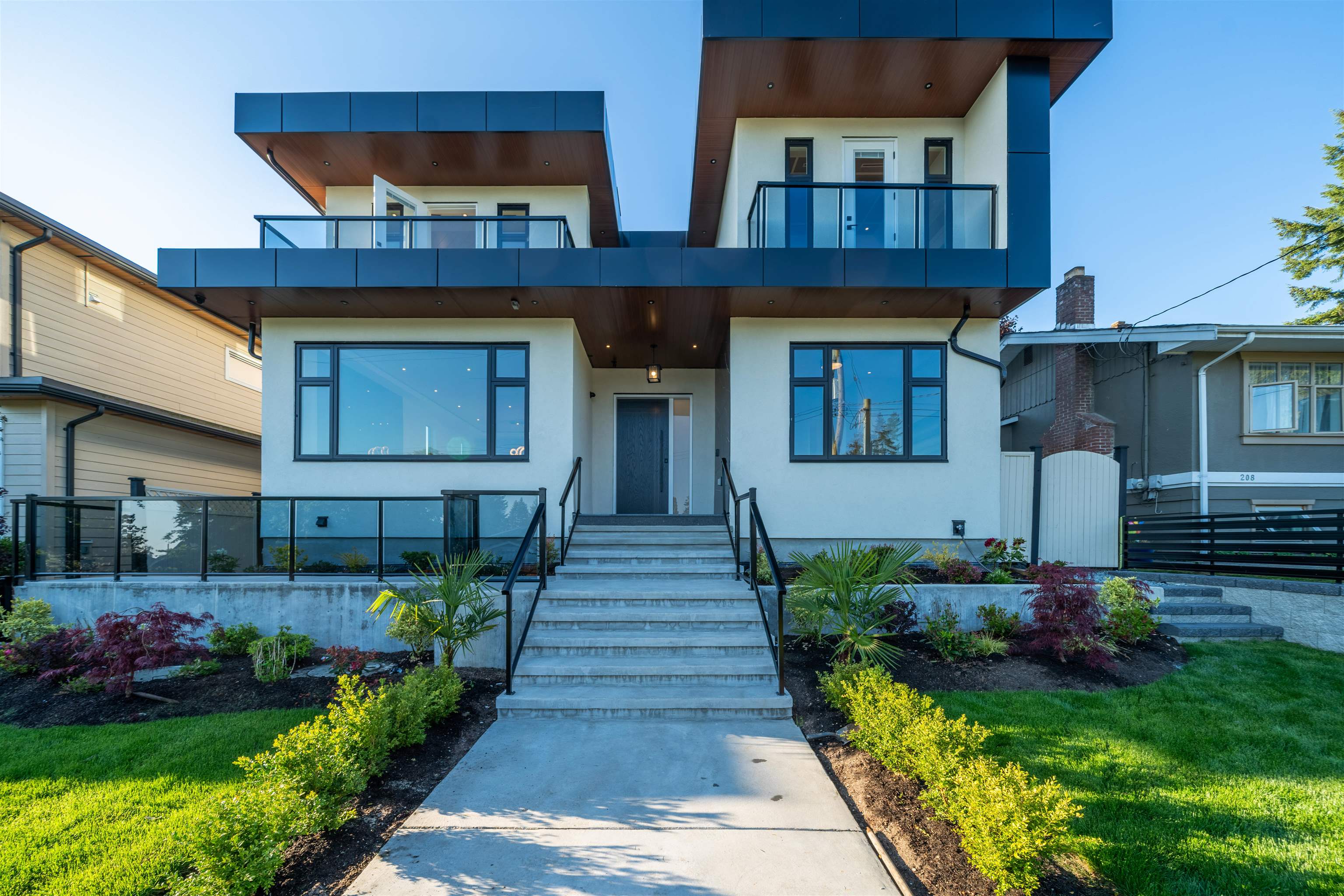
214 West 24th Street
For Sale
116 Days
$3,488,000
8 beds
9 baths
4,170 Sqft
214 West 24th Street
For Sale
116 Days
$3,488,000
8 beds
9 baths
4,170 Sqft
Highlights
Description
- Home value ($/Sqft)$836/Sqft
- Time on Houseful
- Property typeResidential
- Neighbourhood
- Median school Score
- Year built2023
- Mortgage payment
Luxury living newer home with no gst in Central Lonsdale on 3 levels with 8 bdms,8.5 baths open plan living with floor to ceiling tile fireplace in living/dining room,2 kitchens(spice kitchen)high cabinets,quartz counters,island with waterfall design,stainless steel appliances,family room with built in cabinetry,eclipse doors for indoor/outdoor living for entertaining with covered deck,putting green and private yard.Upper floor includes 4 bdrms all with ensuites and north/south balconies,primary bedroom with spa like ensuite with partial views. Lower floor showcases wet bar,bedroom,bath,separate entrance 1 and 2 bdrm legal suites potential rent for $5000 per month,3 car heated garage,EV charging,open pad RV/Boats.Infloor heating,A/C,hrv,video,and much more! Remainder of home warranty.
MLS®#R3003613 updated 3 months ago.
Houseful checked MLS® for data 3 months ago.
Home overview
Amenities / Utilities
- Heat source Radiant
- Sewer/ septic Public sewer, sanitary sewer, storm sewer
Exterior
- Construction materials
- Foundation
- Roof
- # parking spaces 4
- Parking desc
Interior
- # full baths 8
- # half baths 1
- # total bathrooms 9.0
- # of above grade bedrooms
Location
- Area Bc
- View Yes
- Water source Public
- Zoning description Rs 1
Lot/ Land Details
- Lot dimensions 5906.0
Overview
- Lot size (acres) 0.14
- Basement information Finished
- Building size 4170.0
- Mls® # R3003613
- Property sub type Single family residence
- Status Active
- Tax year 2024
Rooms Information
metric
- Kitchen 2.667m X 3.861m
- Media room 3.15m X 4.674m
- Kitchen 2.997m X 3.404m
- Bedroom 3.048m X 3.15m
- Bedroom 2.54m X 2.642m
- Living room 2.591m X 2.896m
- Bedroom 2.743m X 2.845m
- Primary bedroom 4.267m X 4.42m
Level: Above - Bedroom 2.997m X 3.353m
Level: Above - Bedroom 3.251m X 3.658m
Level: Above - Walk-in closet 2.134m X 2.946m
Level: Above - Bedroom 2.845m X 3.353m
Level: Above - Laundry 1.219m X 1.524m
Level: Above - Foyer 1.981m X 2.896m
Level: Main - Kitchen 3.81m X 4.42m
Level: Main - Dining room 3.708m X 4.877m
Level: Main - Bedroom 3.099m X 3.658m
Level: Main - Living room 4.089m X 4.267m
Level: Main - Kitchen 1.727m X 4.42m
Level: Main - Family room 4.42m X 5.791m
Level: Main
SOA_HOUSEKEEPING_ATTRS
- Listing type identifier Idx

Lock your rate with RBC pre-approval
Mortgage rate is for illustrative purposes only. Please check RBC.com/mortgages for the current mortgage rates
$-9,301
/ Month25 Years fixed, 20% down payment, % interest
$
$
$
%
$
%

Schedule a viewing
No obligation or purchase necessary, cancel at any time
Nearby Homes
Real estate & homes for sale nearby

