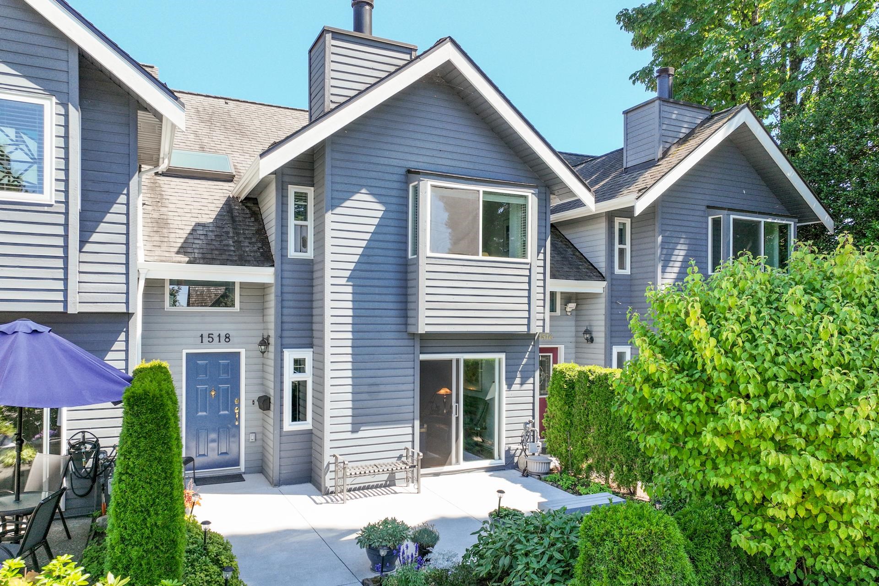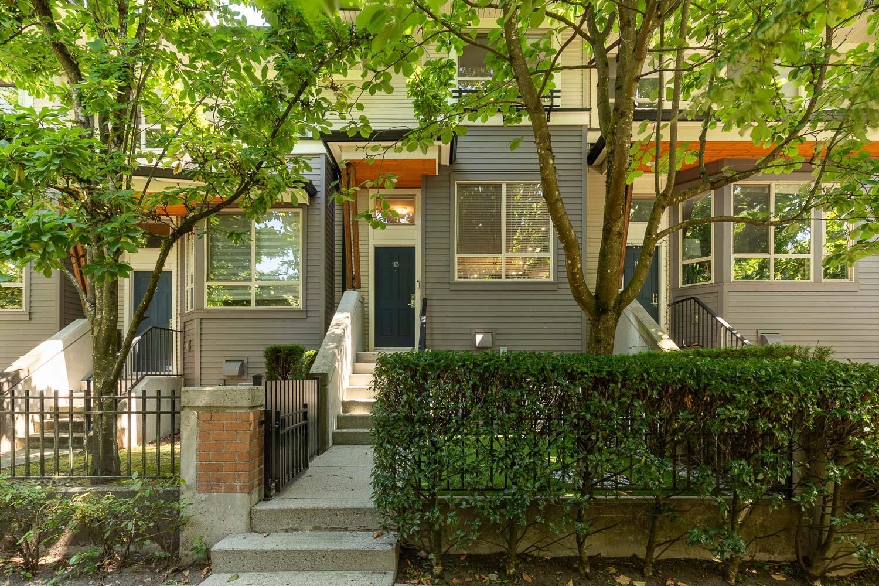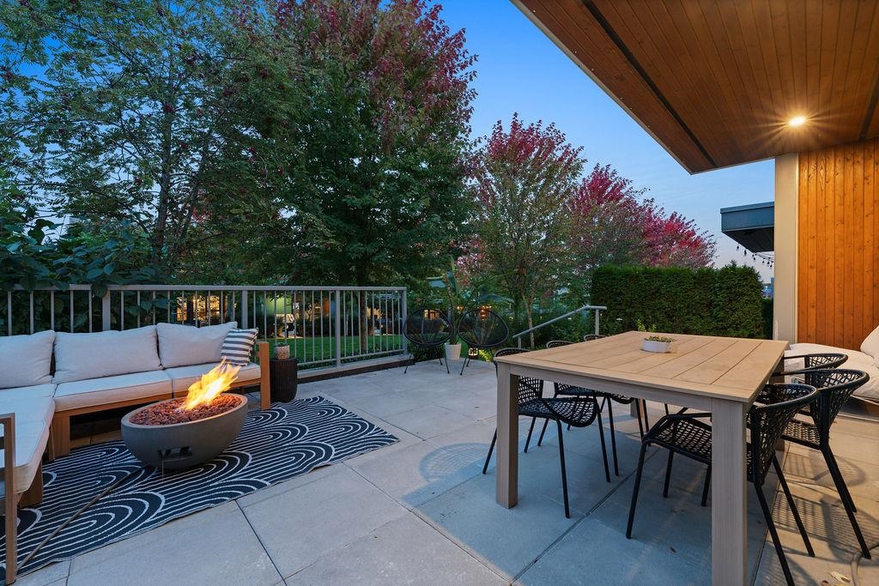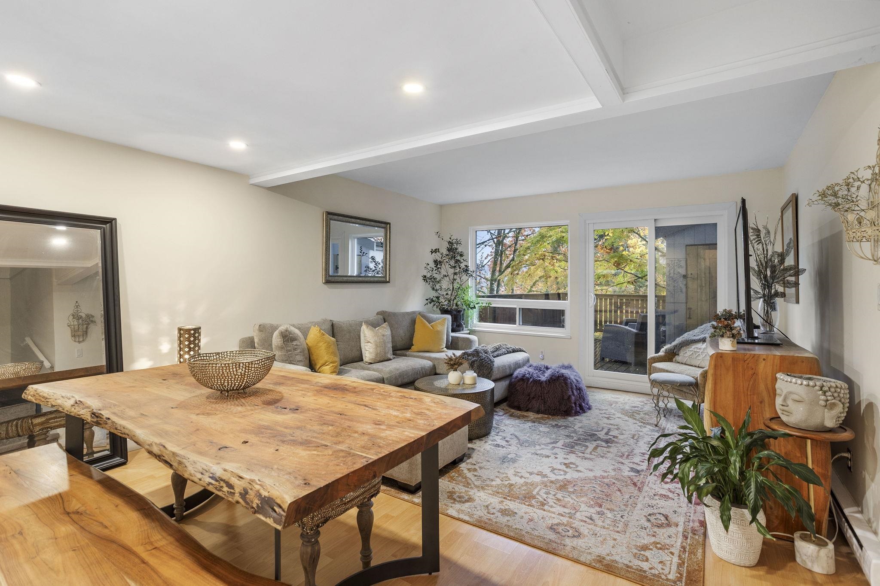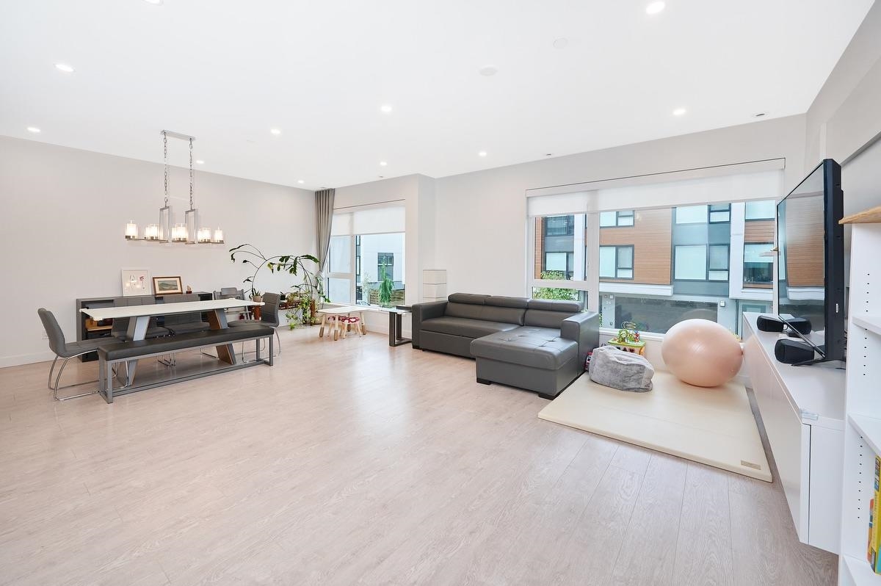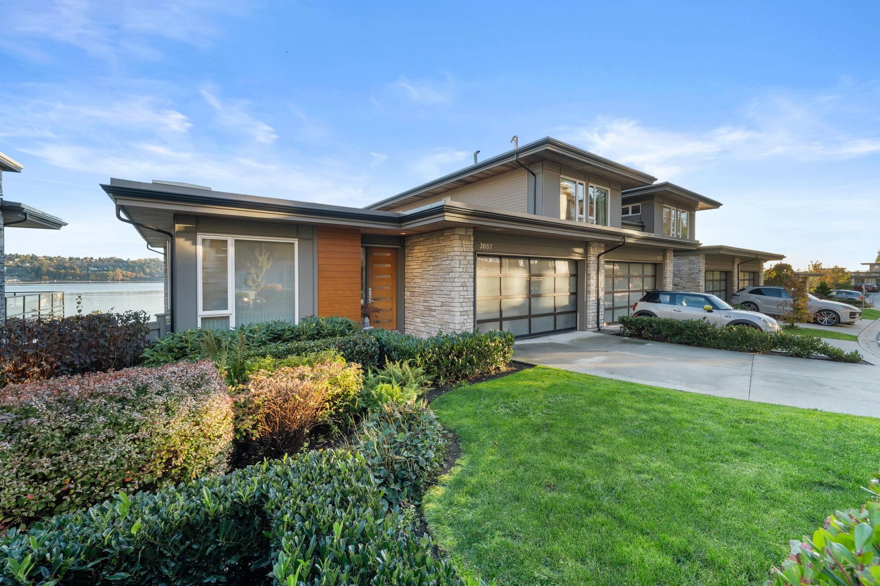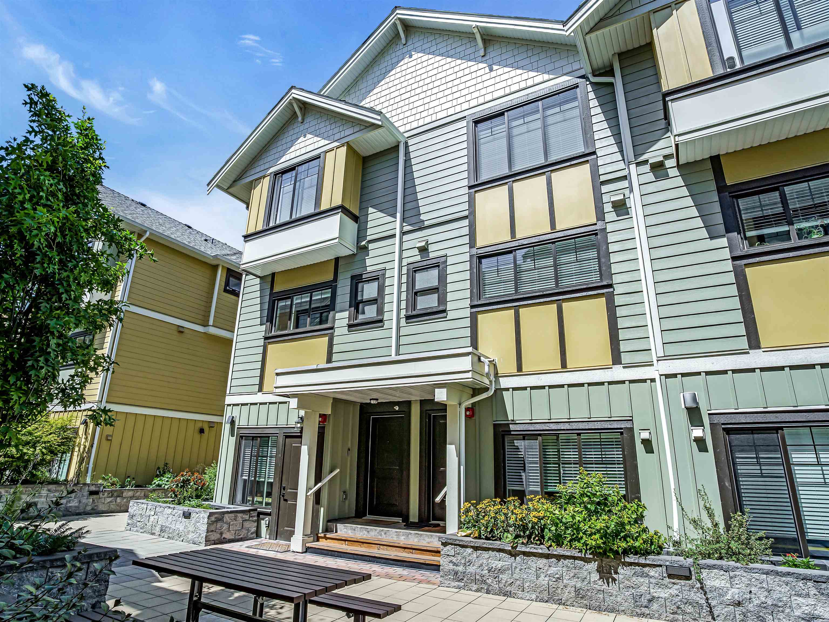Select your Favourite features
- Houseful
- BC
- North Vancouver
- Deep Cove
- 2151 Banbury Road #9
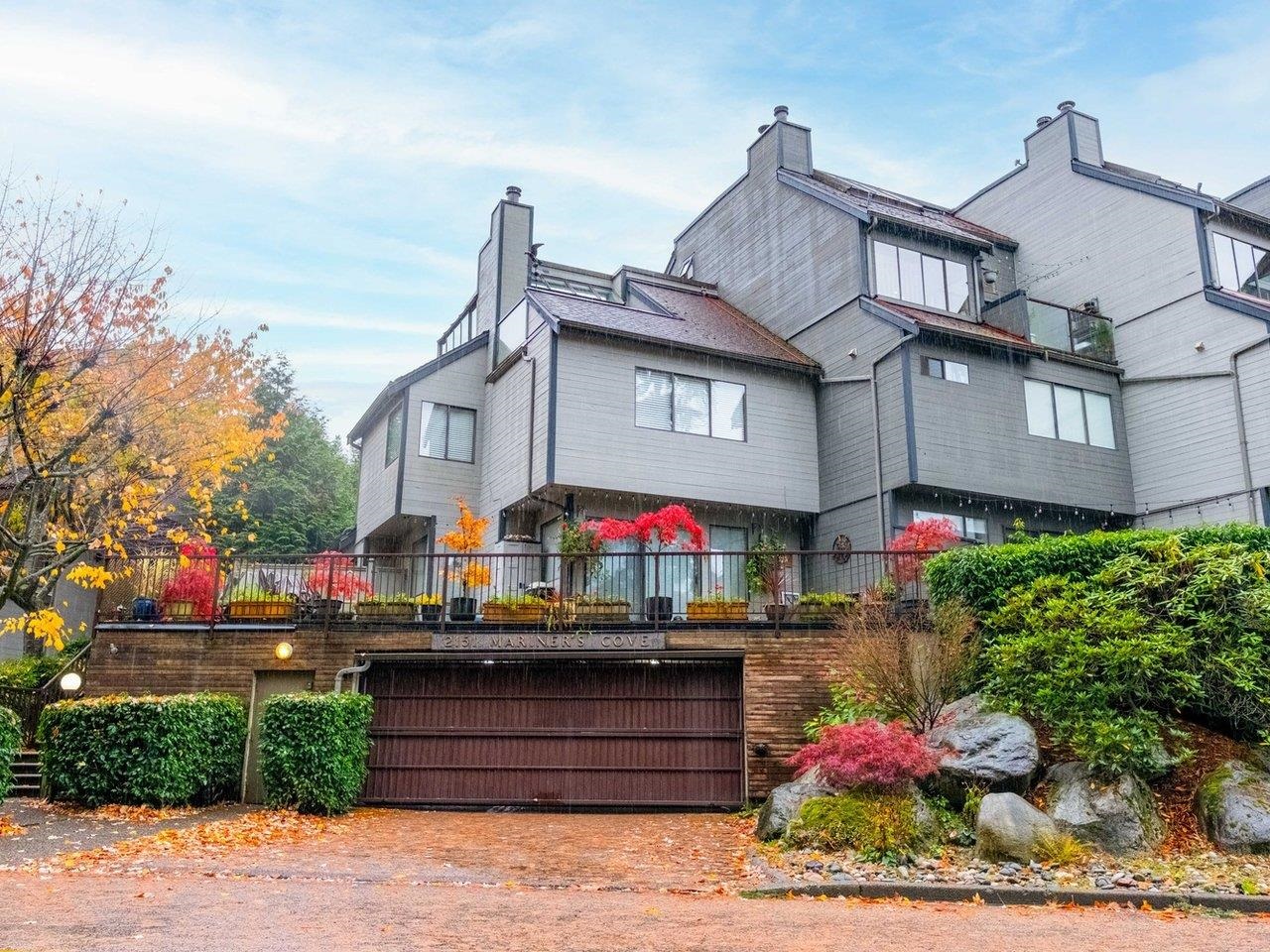
2151 Banbury Road #9
For Sale
New 4 hours
$819,000
1 beds
2 baths
1,008 Sqft
2151 Banbury Road #9
For Sale
New 4 hours
$819,000
1 beds
2 baths
1,008 Sqft
Highlights
Description
- Home value ($/Sqft)$813/Sqft
- Time on Houseful
- Property typeResidential
- Neighbourhood
- CommunityShopping Nearby
- Median school Score
- Year built1980
- Mortgage payment
Welcome to Mariners Cove. This 1 bedroom plus den townhome is right in the heart of idyllic Deep Cove. This is a 2 level townhome with your own entry from the common courtyard. Combinations of slate, hardwood and berber carpet gives this apartment an warm, inviting feel. Add a certified, wood burning fireplace and a large, entertaiment sized, private, south facing patio, and you'll always look forward to coming home! Literally right across from the ocean, you are steps to great shops and restaurants, Deep Cove Kayak, the trail head to Quarry Rock and many other hiking trails. Cove Cliff Elementary and Seycove Secondary Schools are just a short walk away. Bus service at your door step. One secured underground parking stall and one storage locker. 2 pets ok.Open Thursday 10-12 & Sun 2-4.
MLS®#R3062912 updated 12 minutes ago.
Houseful checked MLS® for data 12 minutes ago.
Home overview
Amenities / Utilities
- Heat source Electric
- Sewer/ septic Public sewer, sanitary sewer, storm sewer
Exterior
- # total stories 4.0
- Construction materials
- Foundation
- Roof
- Fencing Fenced
- # parking spaces 1
- Parking desc
Interior
- # full baths 1
- # half baths 1
- # total bathrooms 2.0
- # of above grade bedrooms
- Appliances Washer/dryer, dishwasher, refrigerator, stove
Location
- Community Shopping nearby
- Area Bc
- Subdivision
- Water source Public
- Zoning description Rl-3
Overview
- Basement information None
- Building size 1008.0
- Mls® # R3062912
- Property sub type Townhouse
- Status Active
- Virtual tour
- Tax year 2024
Rooms Information
metric
- Storage 2.337m X 0.914m
Level: Above - Walk-in closet 1.524m X 1.499m
Level: Above - Den 2.743m X 2.54m
Level: Above - Primary bedroom 3.759m X 3.581m
Level: Above - Foyer 3.937m X 0.965m
Level: Main - Kitchen 4.039m X 2.642m
Level: Main - Living room 5.309m X 3.48m
Level: Main - Dining room 2.845m X 2.159m
Level: Main
SOA_HOUSEKEEPING_ATTRS
- Listing type identifier Idx

Lock your rate with RBC pre-approval
Mortgage rate is for illustrative purposes only. Please check RBC.com/mortgages for the current mortgage rates
$-2,184
/ Month25 Years fixed, 20% down payment, % interest
$
$
$
%
$
%

Schedule a viewing
No obligation or purchase necessary, cancel at any time

